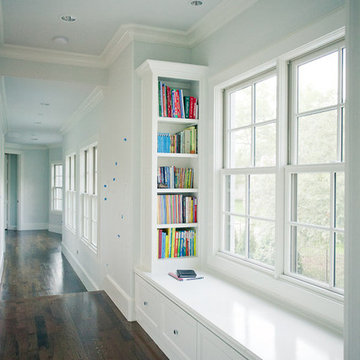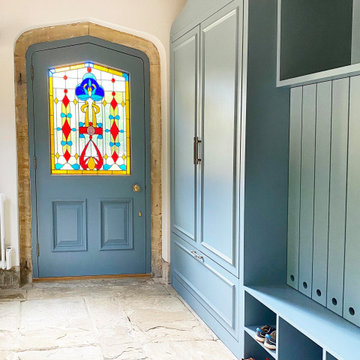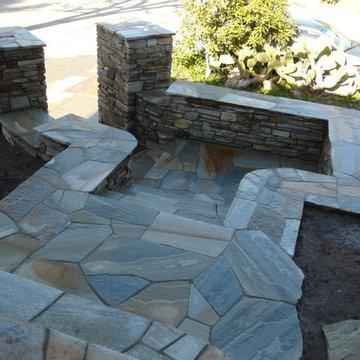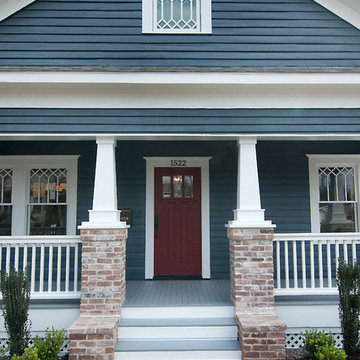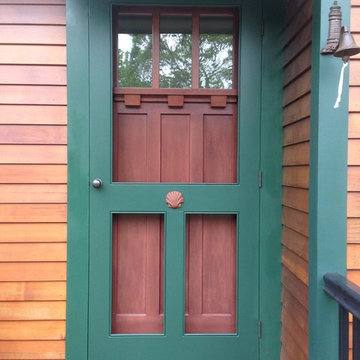95 Foto di ingressi e corridoi american style turchesi
Filtra anche per:
Budget
Ordina per:Popolari oggi
1 - 20 di 95 foto
1 di 3

Architect: Michelle Penn, AIA This is remodel & addition project of an Arts & Crafts two-story home. It included the Kitchen & Dining remodel and an addition of an Office, Dining, Mudroom & 1/2 Bath. The new Mudroom has a bench & hooks for coats and storage. The skylight and angled ceiling create an inviting and warm entry from the backyard. Photo Credit: Jackson Studios
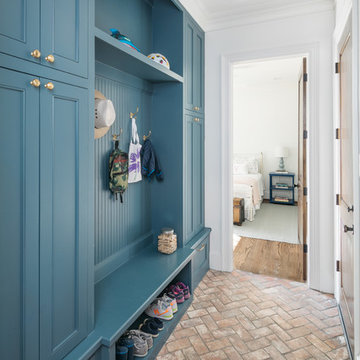
Ispirazione per un ampio ingresso con anticamera stile americano con pavimento in mattoni e pavimento marrone
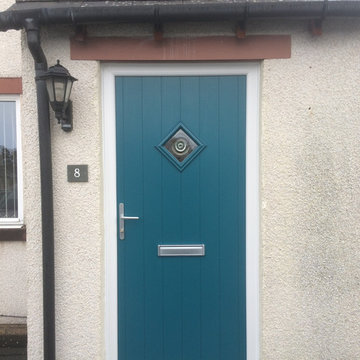
Solidor Composite Traditional Flint Door With Bullseye in Peacock Blue, Andrew Richardson Windows & Joinery
Idee per una porta d'ingresso american style con una porta singola e una porta blu
Idee per una porta d'ingresso american style con una porta singola e una porta blu
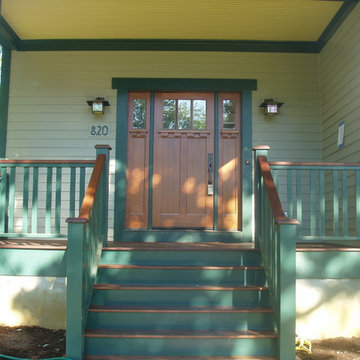
Chad Smith
Ispirazione per una grande porta d'ingresso american style con pareti marroni, parquet scuro, una porta singola e una porta in legno bruno
Ispirazione per una grande porta d'ingresso american style con pareti marroni, parquet scuro, una porta singola e una porta in legno bruno
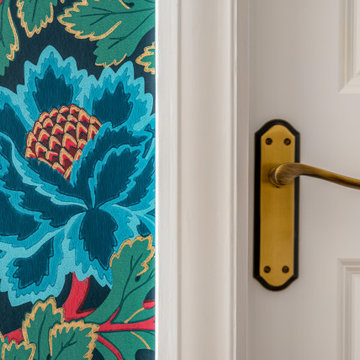
This beautiful wallpaper by Cole & Son just enhances the 1930's features within the house.
Ispirazione per un ingresso o corridoio stile americano con pareti multicolore, moquette, pavimento beige e carta da parati
Ispirazione per un ingresso o corridoio stile americano con pareti multicolore, moquette, pavimento beige e carta da parati
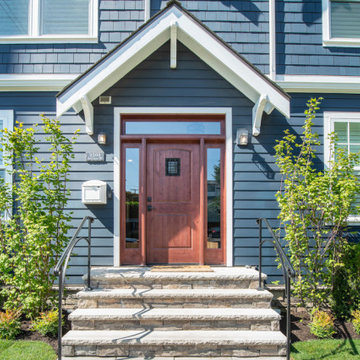
Completed in 2019, this is a home we completed for client who initially engaged us to remodeled their 100 year old classic craftsman bungalow on Seattle’s Queen Anne Hill. During our initial conversation, it became readily apparent that their program was much larger than a remodel could accomplish and the conversation quickly turned toward the design of a new structure that could accommodate a growing family, a live-in Nanny, a variety of entertainment options and an enclosed garage – all squeezed onto a compact urban corner lot.
Project entitlement took almost a year as the house size dictated that we take advantage of several exceptions in Seattle’s complex zoning code. After several meetings with city planning officials, we finally prevailed in our arguments and ultimately designed a 4 story, 3800 sf house on a 2700 sf lot. The finished product is light and airy with a large, open plan and exposed beams on the main level, 5 bedrooms, 4 full bathrooms, 2 powder rooms, 2 fireplaces, 4 climate zones, a huge basement with a home theatre, guest suite, climbing gym, and an underground tavern/wine cellar/man cave. The kitchen has a large island, a walk-in pantry, a small breakfast area and access to a large deck. All of this program is capped by a rooftop deck with expansive views of Seattle’s urban landscape and Lake Union.
Unfortunately for our clients, a job relocation to Southern California forced a sale of their dream home a little more than a year after they settled in after a year project. The good news is that in Seattle’s tight housing market, in less than a week they received several full price offers with escalator clauses which allowed them to turn a nice profit on the deal.
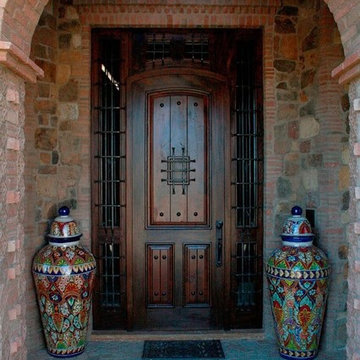
Ispirazione per una porta d'ingresso american style di medie dimensioni con una porta singola e una porta in legno bruno
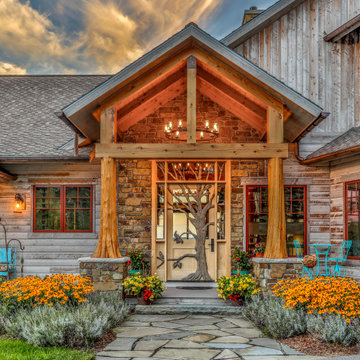
Esempio di una grande porta d'ingresso stile americano con una porta singola e una porta in legno chiaro
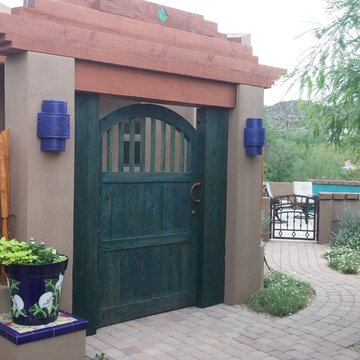
Photo: Frank Clemente
All natural wood 4 1/2 inches thick. Hand stained Cobalt Blue and Patina Green. A light recessed in the header beam illuminates the door at night. The Clay-ceramic sconces are from New Mexico. The Talavera container is decorated reminiscent of Freda Kahlo's famous lily paintings. She was the wife of Mexican fine artist Diego Rivera.
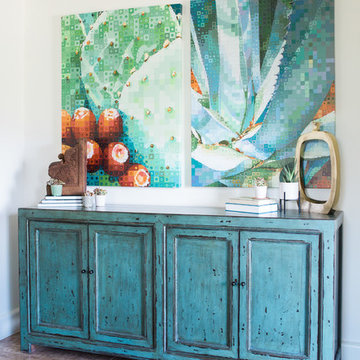
Idee per un grande ingresso o corridoio stile americano con pareti beige e pavimento marrone
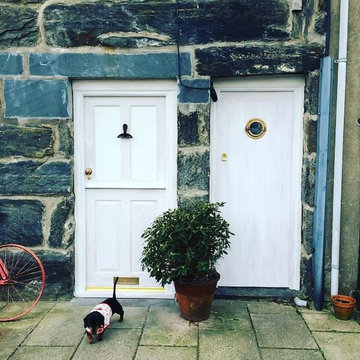
Michael Healy Unique Door Knockers are unmatched in their quality and craftsmanship. Handcrafted in solid brass, bronze or nickel silver, they add instant curb appeal to any home. With over 100 designs, Michael has the perfect unique art form for your front door. Each product is handcrafted and signed by the artist.
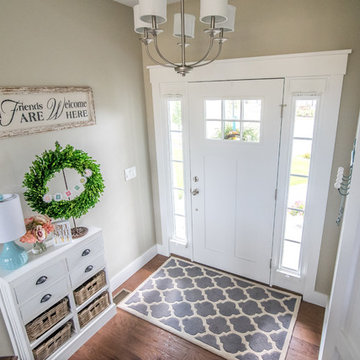
Welcome home to the Remington. This breath-taking two-story home is an open-floor plan dream. Upon entry you'll walk into the main living area with a gourmet kitchen with easy access from the garage. The open stair case and lot give this popular floor plan a spacious feel that can't be beat. Call Visionary Homes for details at 435-228-4702. Agents welcome!
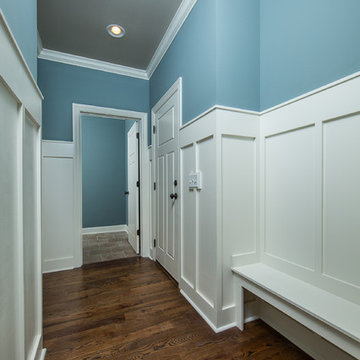
This build was one that we took on to discover if we could build a more cost friendly home, and still have some of the same elements as the majority of our other speculative homes. We discovered that although we came in at a lower price point. We had to remove some of the elements that we desire in our homes. We loved the interior layout of the home, but felt that the exterior curb appeal was not exactly as we would have liked.
Philip Slowiak Photography
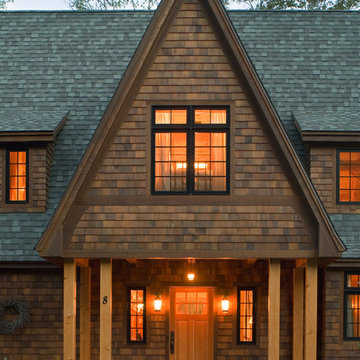
Joe St. Pierre
Idee per un ingresso o corridoio american style
Idee per un ingresso o corridoio american style
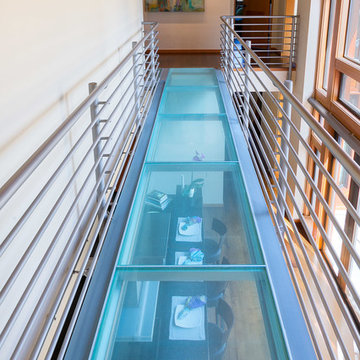
A hallway to match no other. Connecting the master suite to the secondary bedrooms, this glass bottom bridge is illuminated by natural light pouring in through the windows during the day, and by recessed runway lighting at night. Surrounded by open metal railings that never detract from the view out the window, just as the floor allows you to see just who is late for breakfast!
95 Foto di ingressi e corridoi american style turchesi
1
