6.859 Foto di garage e rimesse con ufficio, studio o laboratorio
Filtra anche per:
Budget
Ordina per:Popolari oggi
121 - 140 di 6.859 foto
1 di 2
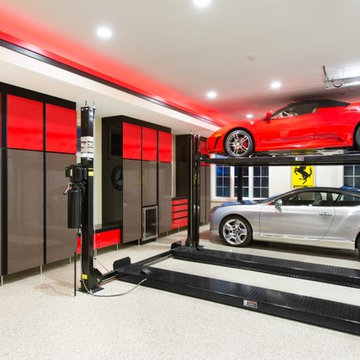
This custom garage cabinetry system includes a high gloss red, black, and wire bronze finishes to achieve a modern high end car connoisseur look. The countertops were finished with a Mayan dyed copper metal laminate and all drawer boxes were lined with a black and red speckled vulcanized high impact rubber matting. Some added features include: integrated seating bench, personal beverage center, concealed hot/cold water retractable hose reel, and a wet/dry shop vacuum system. The TV was also equipped with its own high gloss surround cabinet with tiered picture frame to further accent the garage colors. The TV cabinet has LED back lighting to make the TV appear as though it is floating in space. Red and Black moulding were added to the upper soffit area to conceal a multi-color LED lighting for added ambiance. To finish things off two car lifts were installed for more "good boy" toys.
Bill Curran/Closet Organizing Systems/Owner & Designer
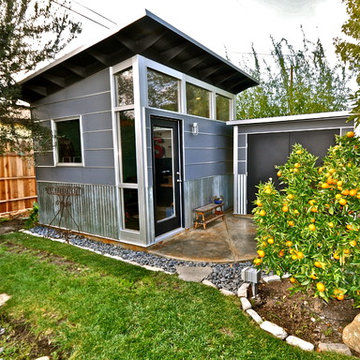
10x12 Studio Shed home office - Lifestyle Interior plus our added height option. The standard height of most models is 8'6" but you can choose to add 1 or even 2 extra feet of ceiling height. Our small kit "Pinyon" sits perpendicular to the office, holding garden tools and other supplies in a 4x8 footprint. The concrete pad, which extends to serve as the interior floor as well, was poured and stained by the home owner once the design phase of his project was complete.
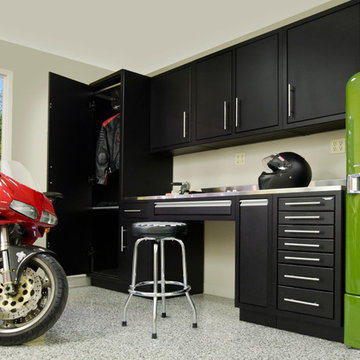
Photo by Stillson Studio
Foto di grandi garage e rimesse industriali con ufficio, studio o laboratorio
Foto di grandi garage e rimesse industriali con ufficio, studio o laboratorio
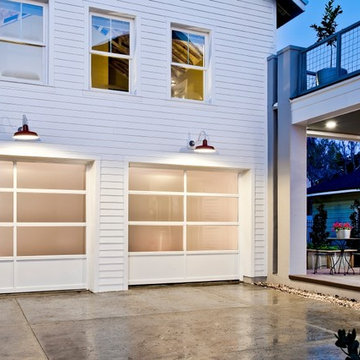
New construction featured in the Green Builder Media VISION House Series in Orlando. Architect Ed Binkley selected Clopay’s Avante Collection aluminum and glass garage doors to complement the home's contemporary urban farmhouse exterior. White frame with frosted glass panels. Wind-load rated. Photos by Andy Frame.
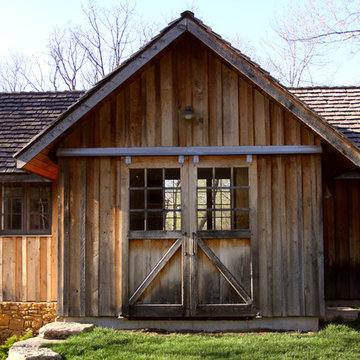
Esempio di garage e rimesse indipendenti stile rurale con ufficio, studio o laboratorio
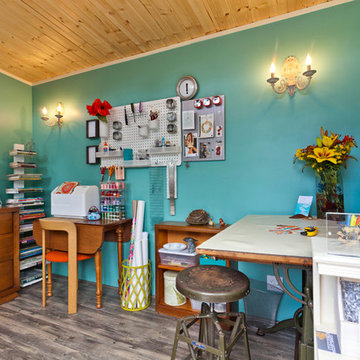
The owner decorated her space with useful and space-conscious equipment.
Immagine di piccoli garage e rimesse indipendenti moderni con ufficio, studio o laboratorio
Immagine di piccoli garage e rimesse indipendenti moderni con ufficio, studio o laboratorio
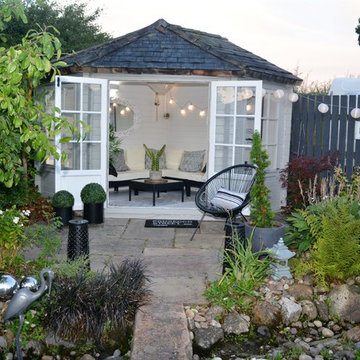
lisa durkin - New summerhouse interior
Ispirazione per piccoli garage e rimesse indipendenti scandinavi con ufficio, studio o laboratorio
Ispirazione per piccoli garage e rimesse indipendenti scandinavi con ufficio, studio o laboratorio
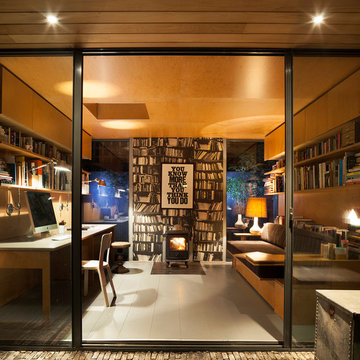
Esempio di garage e rimesse indipendenti contemporanei di medie dimensioni con ufficio, studio o laboratorio
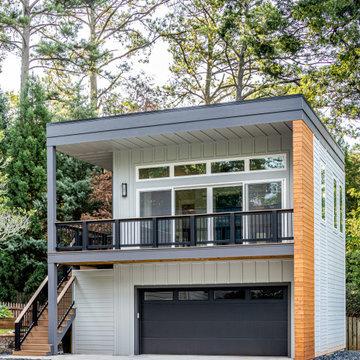
The high point of this project was the smart layout and design that made sure to get every inch of space allowed by Avondale Estate’s unique height, size and massing limits. In addition, the exterior used a variety of materials to create a harmonious and interesting visual that though unique is oh so pleasing to the eye.
Details inside made the space useful, airy and bright. A very large sliding door unit floods the living room and kitchenette with light. The bathroom serves all purposes and doesn’t feel too tight. And the office has plenty of room for visiting clients and long term can provide a bedroom with plenty of closet space if needs change.
The accessory structure successfully includes absolutely every function the homeowner could want with style to spare.
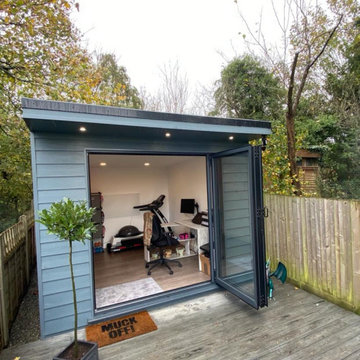
Compact 2.5M Garden Room used as a home office.
Foto di piccoli garage e rimesse indipendenti minimalisti con ufficio, studio o laboratorio
Foto di piccoli garage e rimesse indipendenti minimalisti con ufficio, studio o laboratorio
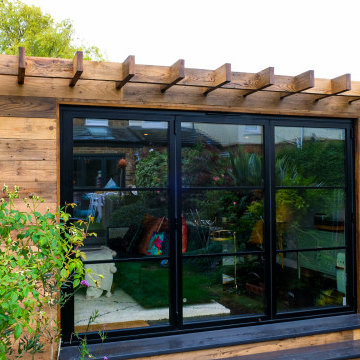
Thanks to our lovely customers Cathy & Stephen in Molesey, Surrey, for sharing their recently finished Garden room.
We love seeing all our Daylight Room finished and with the clients family enjoying their newfound space.
This room was clad in Reclaimed wood and complimented with Crittal style bifold doors and millboard decking.
Reclaimed Wood Cladding finishes helps to ensure you get the look you desire for your space, from sought after Scandinavian styling to a more rustic, country cabin feel.
What style would you go for?
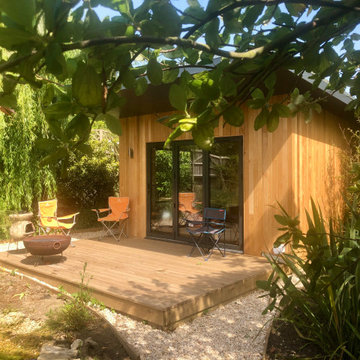
Finished early 2020, This building has been called "The Sunroom" by its new owners.
Used extensively during the good weather of April and May where the owners were in lockdown. The planting is being added to all the time with the sunroom as their inspiration.
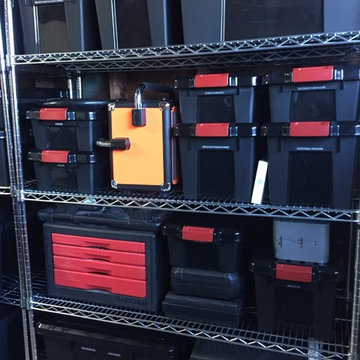
After decluttering and organizing this is the new garage / man cave.
Esempio di grandi garage e rimesse connessi moderni con ufficio, studio o laboratorio
Esempio di grandi garage e rimesse connessi moderni con ufficio, studio o laboratorio
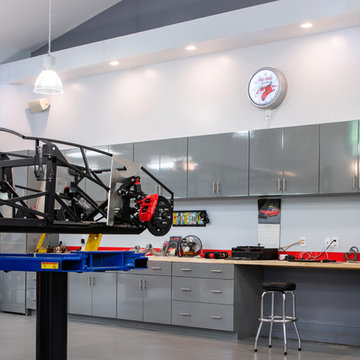
Ansel Olsen
Idee per un grande garage per quattro o più auto indipendente chic con ufficio, studio o laboratorio
Idee per un grande garage per quattro o più auto indipendente chic con ufficio, studio o laboratorio
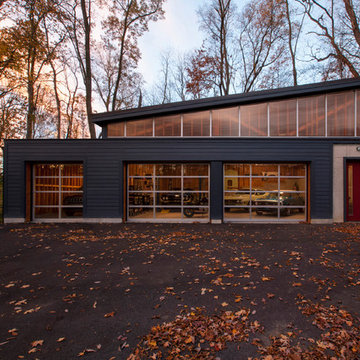
Front garage elevation highlights glass overhead doors and clerestory shed roof structure. - Architecture + Photography: HAUS
Ispirazione per un grande garage per quattro o più auto indipendente minimalista con ufficio, studio o laboratorio
Ispirazione per un grande garage per quattro o più auto indipendente minimalista con ufficio, studio o laboratorio
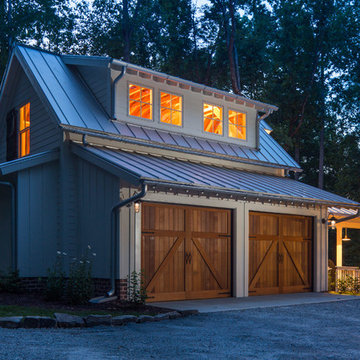
Southern Living House Plan with lots of outdoor living space. Expertly built by t-Olive Properties (www.toliveproperties.com). Photo Credit: David Cannon Photography (www.davidcannonphotography.com)
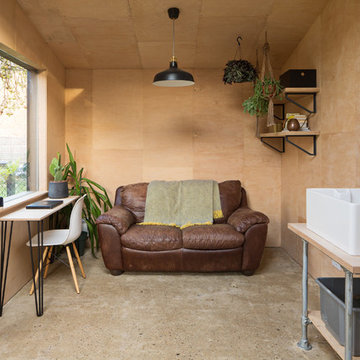
Adam Scott
Idee per garage e rimesse scandinavi di medie dimensioni con ufficio, studio o laboratorio
Idee per garage e rimesse scandinavi di medie dimensioni con ufficio, studio o laboratorio
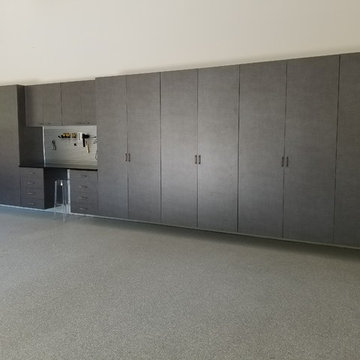
Idee per un garage per due auto connesso minimalista di medie dimensioni con ufficio, studio o laboratorio
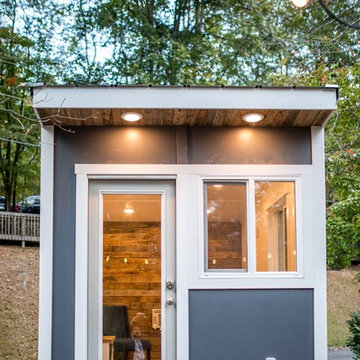
Foto di piccoli garage e rimesse indipendenti moderni con ufficio, studio o laboratorio
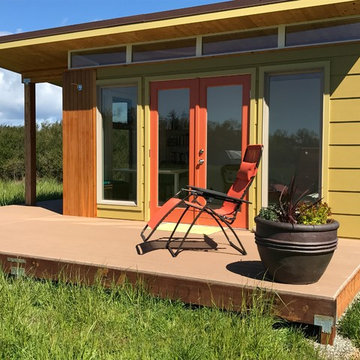
Esempio di garage e rimesse indipendenti minimalisti di medie dimensioni con ufficio, studio o laboratorio
6.859 Foto di garage e rimesse con ufficio, studio o laboratorio
7