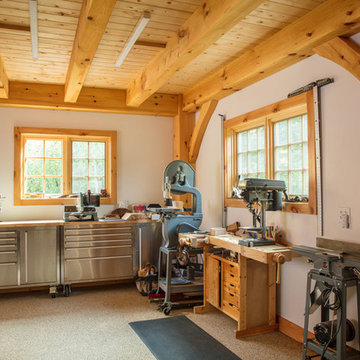6.883 Foto di garage con pensilina con ufficio, studio o laboratorio
Filtra anche per:
Budget
Ordina per:Popolari oggi
1 - 20 di 6.883 foto
1 di 3
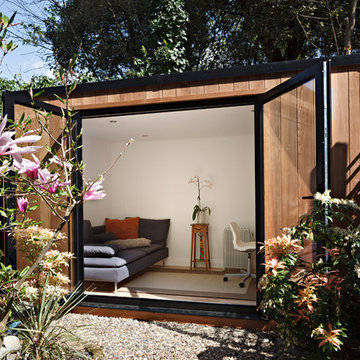
Immagine di garage e rimesse indipendenti contemporanei di medie dimensioni con ufficio, studio o laboratorio

Perfectly settled in the shade of three majestic oak trees, this timeless homestead evokes a deep sense of belonging to the land. The Wilson Architects farmhouse design riffs on the agrarian history of the region while employing contemporary green technologies and methods. Honoring centuries-old artisan traditions and the rich local talent carrying those traditions today, the home is adorned with intricate handmade details including custom site-harvested millwork, forged iron hardware, and inventive stone masonry. Welcome family and guests comfortably in the detached garage apartment. Enjoy long range views of these ancient mountains with ample space, inside and out.
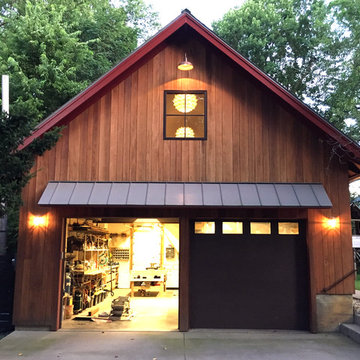
Immagine di un grande garage per due auto indipendente country con ufficio, studio o laboratorio
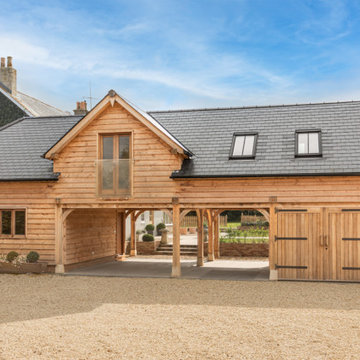
Immagine di un garage per quattro o più auto indipendente tradizionale con ufficio, studio o laboratorio
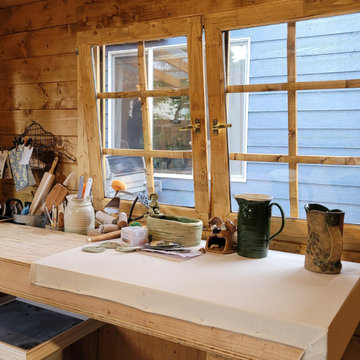
Esempio di piccoli garage e rimesse indipendenti tradizionali con ufficio, studio o laboratorio
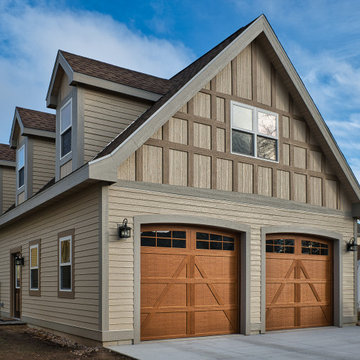
This detached garage features wood toned garage doors, a workshop in the back, and a future artists studio on the second floor.
Foto di un garage per due auto indipendente tradizionale di medie dimensioni con ufficio, studio o laboratorio
Foto di un garage per due auto indipendente tradizionale di medie dimensioni con ufficio, studio o laboratorio
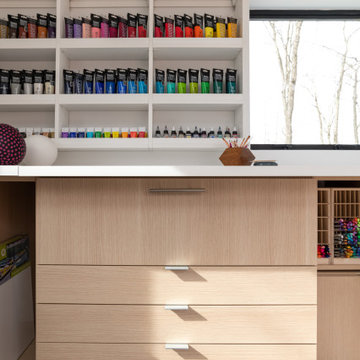
Photographer - Stefan Radtke.
Ispirazione per garage e rimesse design di medie dimensioni con ufficio, studio o laboratorio
Ispirazione per garage e rimesse design di medie dimensioni con ufficio, studio o laboratorio
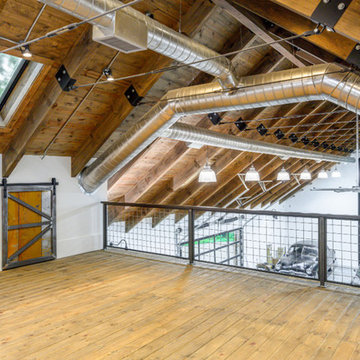
Immagine di un ampio garage per quattro o più auto indipendente industriale con ufficio, studio o laboratorio
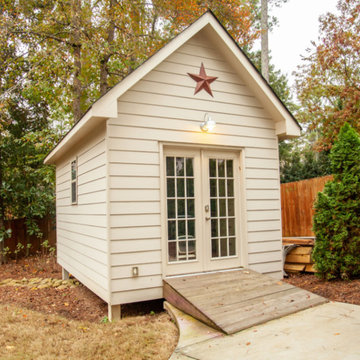
Ispirazione per piccoli garage e rimesse indipendenti country con ufficio, studio o laboratorio
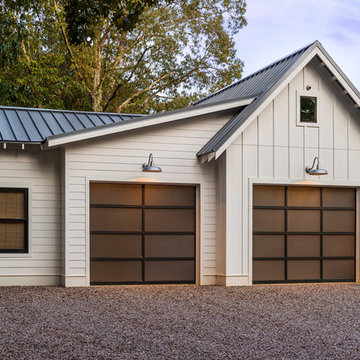
Clopay Avante Collection aluminum and glass garage doors on a modern farmhouse style home. Opaque glass keeps cars and equipment out of sight. Durable, low-maintenance frame. Photographed by Andy Frame.
This image is the exclusive property of Andy Frame / Andy Frame Photography and is protected under the United States and International Copyright laws.
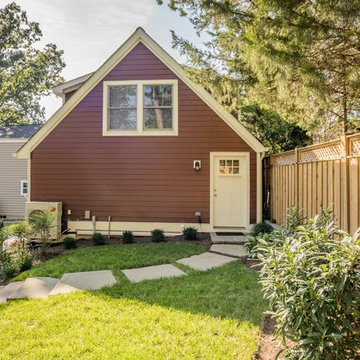
Detached garage and loft
Foto di un grande garage per due auto indipendente chic con ufficio, studio o laboratorio
Foto di un grande garage per due auto indipendente chic con ufficio, studio o laboratorio
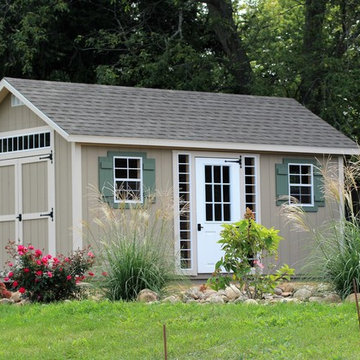
Immagine di garage e rimesse indipendenti classici di medie dimensioni con ufficio, studio o laboratorio
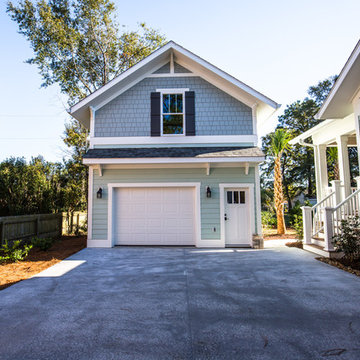
Immagine di un garage per un'auto indipendente stile americano di medie dimensioni con ufficio, studio o laboratorio

Foto di un garage per due auto indipendente country di medie dimensioni con ufficio, studio o laboratorio
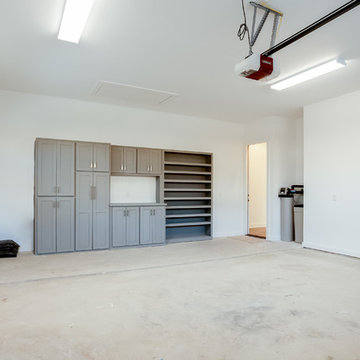
Ariana with ANM Photography. www.anmphoto.com
Idee per un garage per due auto connesso moderno di medie dimensioni con ufficio, studio o laboratorio
Idee per un garage per due auto connesso moderno di medie dimensioni con ufficio, studio o laboratorio
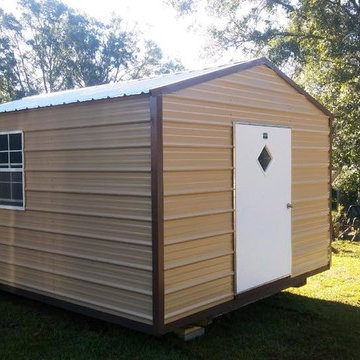
Immagine di piccoli garage e rimesse indipendenti classici con ufficio, studio o laboratorio
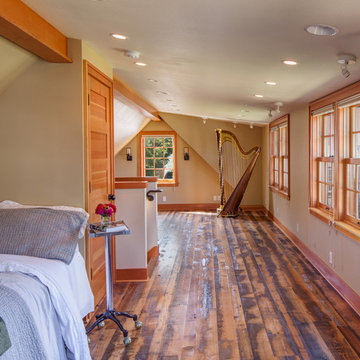
The homeowner of this old, detached garage wanted to create a functional living space with a kitchen, bathroom and second-story bedroom, while still maintaining a functional garage space. We salvaged hickory wood for the floors and built custom fir cabinets in the kitchen with patchwork tile backsplash and energy efficient appliances. As a historical home but without historical requirements, we had fun blending era-specific elements like traditional wood windows, French doors, and wood garage doors with modern elements like solar panels on the roof and accent lighting in the stair risers. In preparation for the next phase of construction (a full kitchen remodel and addition to the main house), we connected the plumbing between the main house and carriage house to make the project more cost-effective. We also built a new gate with custom stonework to match the trellis, expanded the patio between the main house and garage, and installed a gas fire pit to seamlessly tie the structures together and provide a year-round outdoor living space.
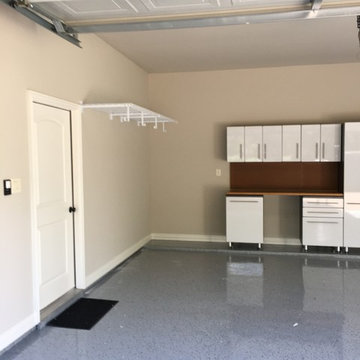
Idee per un garage per due auto connesso tradizionale di medie dimensioni con ufficio, studio o laboratorio
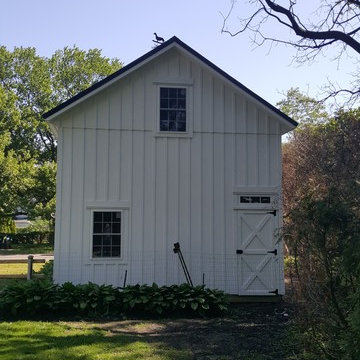
Two-story pole barn with whitewash pine board & batten siding, black metal roofing, Okna 5500 series Double Hung vinyl windows with grids, Azek cupola with steel roof and custom Dachshund weather vane. Rough Sawn pine rear entry door with strap hinges for aesthetics and Okna 4700 series PW stationary transom light above.
6.883 Foto di garage con pensilina con ufficio, studio o laboratorio
1
