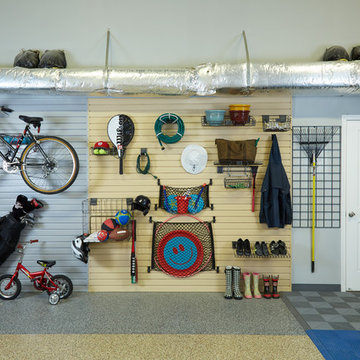6.892 Foto di garage con pensilina con ufficio, studio o laboratorio
Filtra anche per:
Budget
Ordina per:Popolari oggi
41 - 60 di 6.892 foto
1 di 3
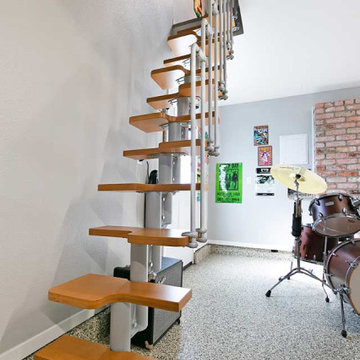
New stairs offer easy access to the second floor attic.
Idee per garage e rimesse connessi industriali di medie dimensioni con ufficio, studio o laboratorio
Idee per garage e rimesse connessi industriali di medie dimensioni con ufficio, studio o laboratorio
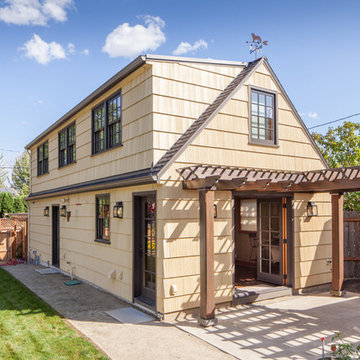
The homeowner of this old, detached garage wanted to create a functional living space with a kitchen, bathroom and second-story bedroom, while still maintaining a functional garage space. We salvaged hickory wood for the floors and built custom fir cabinets in the kitchen with patchwork tile backsplash and energy efficient appliances. As a historical home but without historical requirements, we had fun blending era-specific elements like traditional wood windows, French doors, and wood garage doors with modern elements like solar panels on the roof and accent lighting in the stair risers. In preparation for the next phase of construction (a full kitchen remodel and addition to the main house), we connected the plumbing between the main house and carriage house to make the project more cost-effective. We also built a new gate with custom stonework to match the trellis, expanded the patio between the main house and garage, and installed a gas fire pit to seamlessly tie the structures together and provide a year-round outdoor living space.
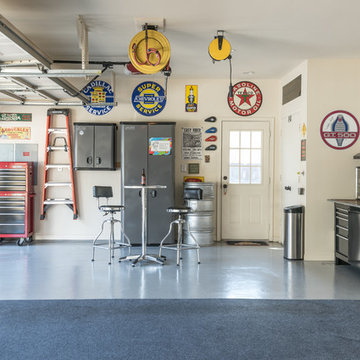
Every man's dream!
Foto di garage e rimesse connessi industriali con ufficio, studio o laboratorio
Foto di garage e rimesse connessi industriali con ufficio, studio o laboratorio
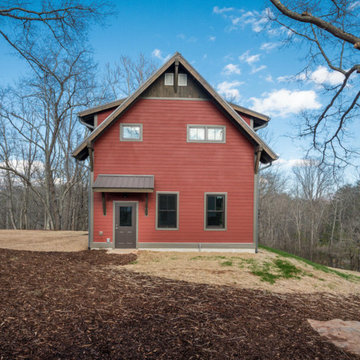
Perfectly settled in the shade of three majestic oak trees, this timeless homestead evokes a deep sense of belonging to the land. The Wilson Architects farmhouse design riffs on the agrarian history of the region while employing contemporary green technologies and methods. Honoring centuries-old artisan traditions and the rich local talent carrying those traditions today, the home is adorned with intricate handmade details including custom site-harvested millwork, forged iron hardware, and inventive stone masonry. Welcome family and guests comfortably in the detached garage apartment. Enjoy long range views of these ancient mountains with ample space, inside and out.

Perfectly settled in the shade of three majestic oak trees, this timeless homestead evokes a deep sense of belonging to the land. The Wilson Architects farmhouse design riffs on the agrarian history of the region while employing contemporary green technologies and methods. Honoring centuries-old artisan traditions and the rich local talent carrying those traditions today, the home is adorned with intricate handmade details including custom site-harvested millwork, forged iron hardware, and inventive stone masonry. Welcome family and guests comfortably in the detached garage apartment. Enjoy long range views of these ancient mountains with ample space, inside and out.
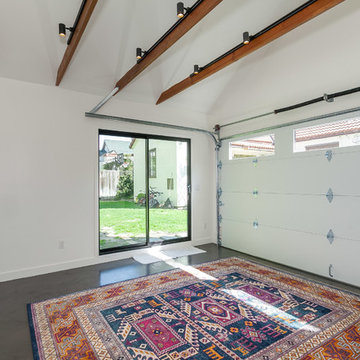
Perfect utilization of a detached, 2 car garage.
Now it has closets, a bathroom, amazing flooring and a sliding door
Foto di un garage per due auto indipendente chic di medie dimensioni con ufficio, studio o laboratorio
Foto di un garage per due auto indipendente chic di medie dimensioni con ufficio, studio o laboratorio
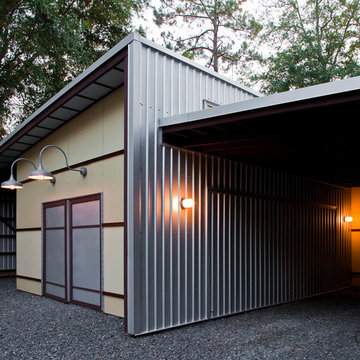
Foto di garage e rimesse indipendenti minimal di medie dimensioni con ufficio, studio o laboratorio
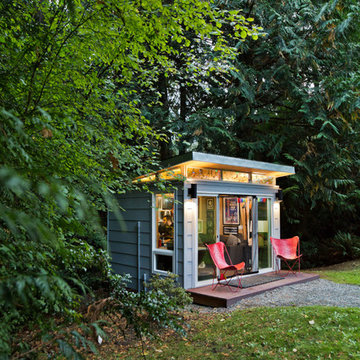
Dominic Bonuccelli
Esempio di garage e rimesse indipendenti moderni di medie dimensioni con ufficio, studio o laboratorio
Esempio di garage e rimesse indipendenti moderni di medie dimensioni con ufficio, studio o laboratorio
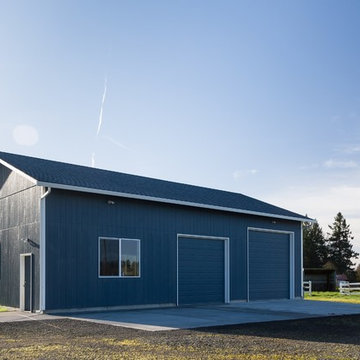
Grant Mott Photography
Esempio di un grande garage per due auto indipendente country con ufficio, studio o laboratorio
Esempio di un grande garage per due auto indipendente country con ufficio, studio o laboratorio
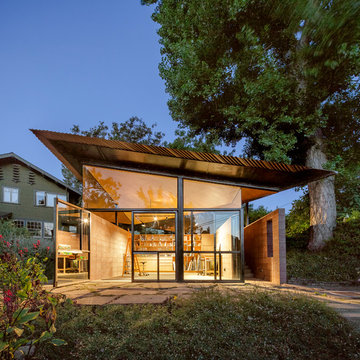
A free-standing painting and drawing studio, distinctly contemporary but complementary to the existing historic shingle-style residence. Together the sequence from house to deck to courtyard to breezeway to studio interior is a choreography of movement and space, seamlessly integrating site, topography, and horizon.
Images by Steve King Architectural Photography.
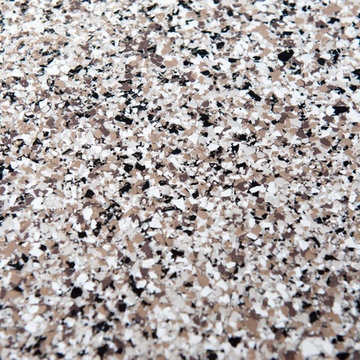
River Rock custom blend garage floor coating, www.diamondcutgaragefloors.com
Foto di un ampio garage per tre auto indipendente tradizionale con ufficio, studio o laboratorio
Foto di un ampio garage per tre auto indipendente tradizionale con ufficio, studio o laboratorio
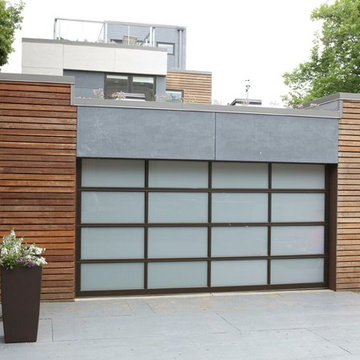
Clopay's Avante Collection glass garage door is the perfect choice to complement the contemporary design elements of the home including the glass walls, clean lines and loft-like rooms. Insulated, tempered frosted glass panels control light transmission and privacy. Door shown: Bronze anodized aluminum frame with frosted glass panels.
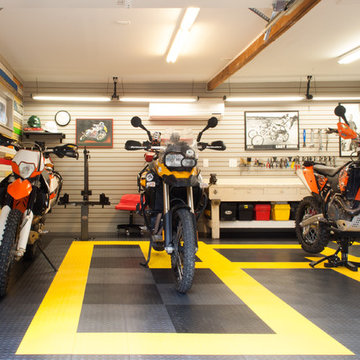
Photo: Angela Flournoy © 2013 Houzz
Idee per garage e rimesse chic con ufficio, studio o laboratorio
Idee per garage e rimesse chic con ufficio, studio o laboratorio
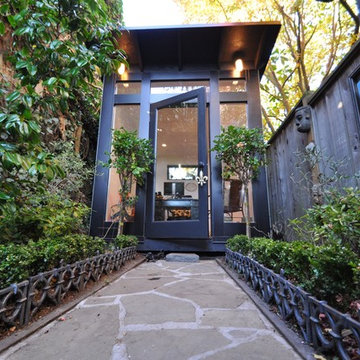
Think beyond boundaries - this owner built her perfect home office on her 15 foot wide lot.
Esempio di piccoli garage e rimesse indipendenti minimalisti con ufficio, studio o laboratorio
Esempio di piccoli garage e rimesse indipendenti minimalisti con ufficio, studio o laboratorio
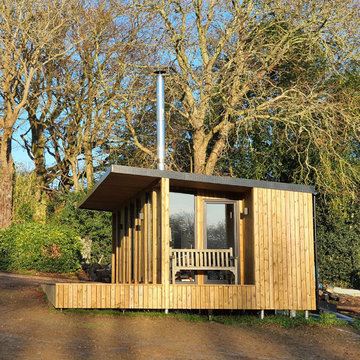
For this designer garden office, our client wanted to take full advantage of the space he had. Not only can you fit a large desk area, but a sofa and a fireplace which add a homely and cosy feel to this office space. The interior also includes small doors which inside have generous shelving space for documents and various office items.
The exterior features a timber cladding ceiling with an extended roof overhang and a redwood decking area, adding a unique elongated appearance to this garden office.
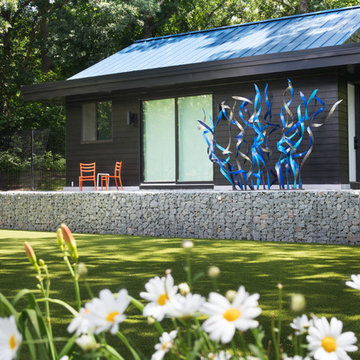
Immagine di grandi garage e rimesse indipendenti con ufficio, studio o laboratorio
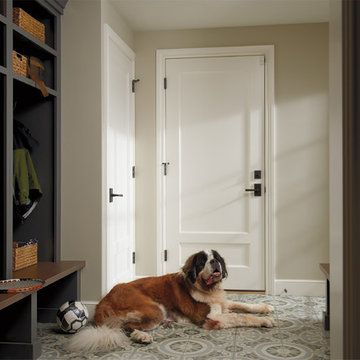
Fire rated TS2210 house-to-garage and closet door
Immagine di garage e rimesse connessi design con ufficio, studio o laboratorio
Immagine di garage e rimesse connessi design con ufficio, studio o laboratorio
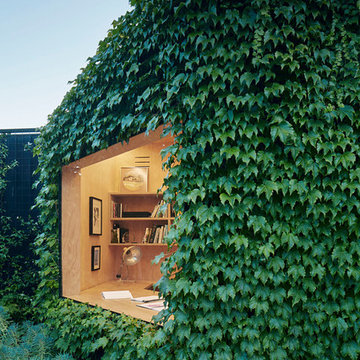
Shannon McGrath
Esempio di garage e rimesse indipendenti contemporanei con ufficio, studio o laboratorio
Esempio di garage e rimesse indipendenti contemporanei con ufficio, studio o laboratorio
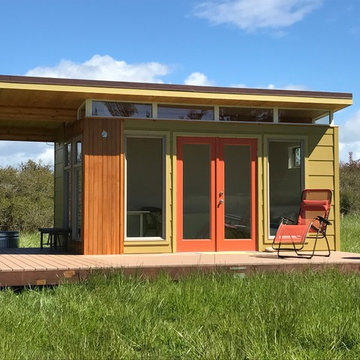
Idee per garage e rimesse indipendenti minimalisti di medie dimensioni con ufficio, studio o laboratorio
6.892 Foto di garage con pensilina con ufficio, studio o laboratorio
3
