6.892 Foto di garage con pensilina con ufficio, studio o laboratorio
Filtra anche per:
Budget
Ordina per:Popolari oggi
141 - 160 di 6.892 foto
1 di 3
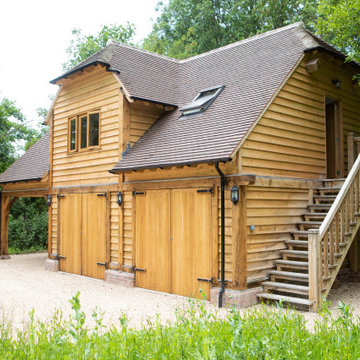
Our customer in Arundel, West Sussex was looking to add in a triple garage and wanted to gain a home office studio space as part of the build. A bespoke double storey oak barn garage was the perfect solution to meet the required needs. The use of quality British oak also worked well with their existing property and country surroundings, creating an elegant building despite its more practical and utilitarian uses. The natural colours of oak beam frame and cladding blend seamlessly with the surroundings and the contrast of the dark roof tiles give it a smart and contemporary edge. Proof that a garage does not have to be uninteresting.
Our specialist team did all the frame construction, cladding, window fitting, tiling, and in this case the groundworks, electrics, internal finishes and decorating as well as landscaping around the building were carried out by the customers contractor. Even through a pandemic, Christmas holidays and winter weather the building was up and finished within 12 weeks and just look at the stunning results!
The lower storey has given the client two large garages with double barn doors, creating a covered and secure area to store cars as well as providing a workshop and storage area. There is also a covered car port area for sheltered storage of another vehicle. The upper storey has provided the client with a spacious home office studio. The front of the building has a dormer window area, providing more ceiling height and space as well as letting in plenty of sunlight. The client also chose to add opening roof light windows either side in the roof to add further ventilation and light to the space. The office space is accessed by an attractive external oak staircase to right side of the building. The quality of the finish is just exquisite and the traditional finishing details such as the arched oak beams and peg construction really show the craftmanship that goes into creating an oak building. The lantern outside lighting just adds that final touch of style to this beautiful oak building.
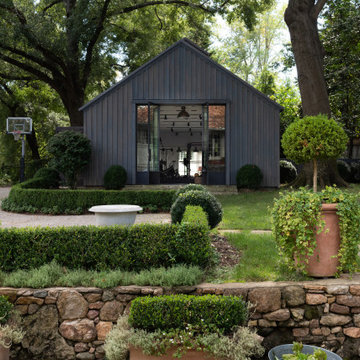
Immagine di un grande garage per tre auto indipendente con ufficio, studio o laboratorio
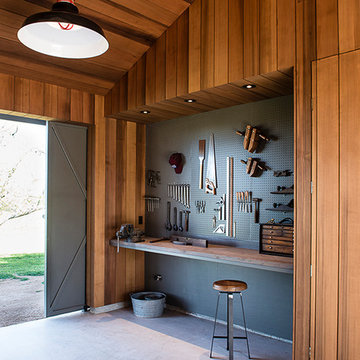
Photo by Casey Woods
Esempio di garage e rimesse connessi country di medie dimensioni con ufficio, studio o laboratorio
Esempio di garage e rimesse connessi country di medie dimensioni con ufficio, studio o laboratorio
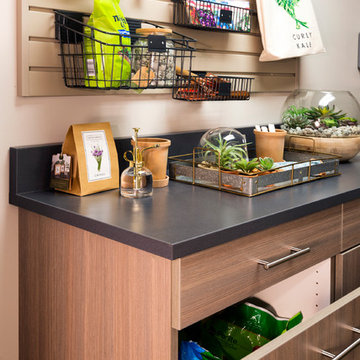
Esempio di garage e rimesse connessi chic di medie dimensioni con ufficio, studio o laboratorio
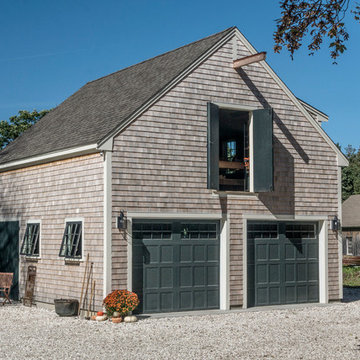
Jon Moore, GF Arcitecture
Immagine di un grande garage per due auto indipendente tradizionale con ufficio, studio o laboratorio
Immagine di un grande garage per due auto indipendente tradizionale con ufficio, studio o laboratorio
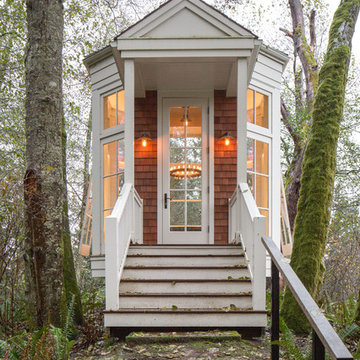
A cozy cottage nestled in the woods of Vashon Island.
Ispirazione per piccoli garage e rimesse indipendenti classici con ufficio, studio o laboratorio
Ispirazione per piccoli garage e rimesse indipendenti classici con ufficio, studio o laboratorio
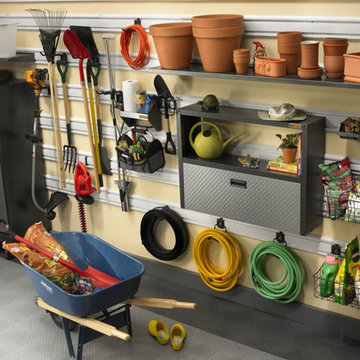
Immagine di garage e rimesse connessi industriali di medie dimensioni con ufficio, studio o laboratorio
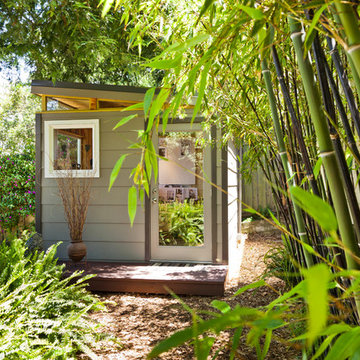
Dominic AZ Bonuccelli
Immagine di garage e rimesse indipendenti moderni di medie dimensioni con ufficio, studio o laboratorio
Immagine di garage e rimesse indipendenti moderni di medie dimensioni con ufficio, studio o laboratorio

This garage just looks more organized with a epoxy coated floor. One day install
Ispirazione per un piccolo garage per un'auto connesso industriale con ufficio, studio o laboratorio
Ispirazione per un piccolo garage per un'auto connesso industriale con ufficio, studio o laboratorio
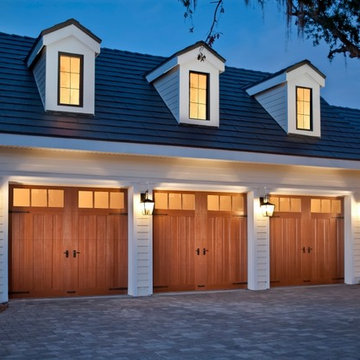
Clopay’s most energy efficient garage doors are featured on the Cool Energy House, a remodeling show home project in Orlando, FL supported by the U.S. Department of Energy’s Building America program. Designed for homeowners who love the look of wood but not the upkeep, the Canyon Ridge Collection offers the best of both worlds: the realism, design flexibility and beauty of wood along with the benefits of a low-maintenance, energy-efficient, insulated steel garage door. Clopay Canyon Ridge Collection Limited Edition Series carriage house garage doors, Design 13 with REC 13 insulated windows. Five layer steel and composite construction with built-in windload reinforcement. Factory stained Mahogany cladding and overlays. R-value 20.4. Photos by Andy Frame.
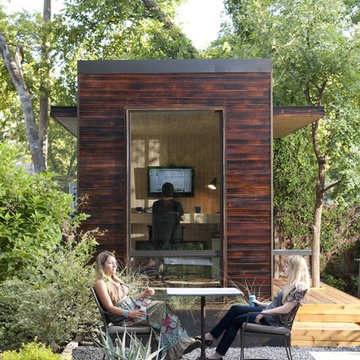
92 square foot SIP panel, modular, backyard office. Shou-Sugi-Ban wood siding and Monotread wall sheathing. Burned-wood or charred-wood siding, Shou-Sugi-Ban is Japanese wood treatment used in various elements throughout Sett – interior and exterior. Not only does it deliver an attractive aesthetic, the burning also weatherizes the wood, prevents bugs and rot, and has enhanced fire-resistance.
Photography by Blake Gordon and Lisa Hause
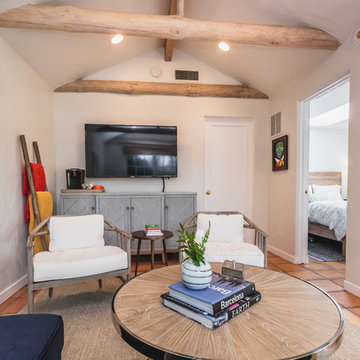
Pool house / guest house makeover. Complete remodel of bathroom. New lighting, paint, furniture, window coverings, and accessories.
Idee per garage e rimesse indipendenti eclettici di medie dimensioni con ufficio, studio o laboratorio
Idee per garage e rimesse indipendenti eclettici di medie dimensioni con ufficio, studio o laboratorio
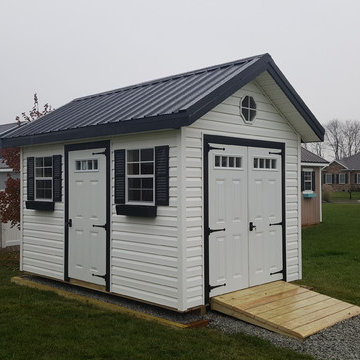
Ispirazione per garage e rimesse indipendenti contemporanei di medie dimensioni con ufficio, studio o laboratorio
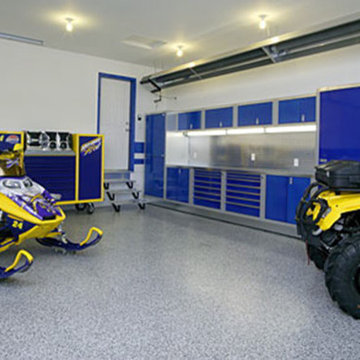
Immagine di un grande garage per due auto connesso chic con ufficio, studio o laboratorio
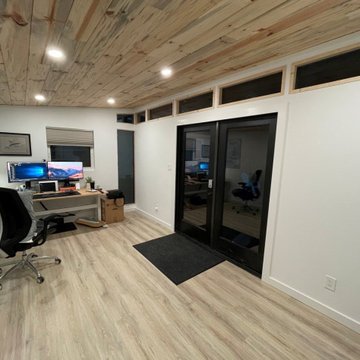
At Studio Shed, we make designing the space of your dreams simple and fun. Head over to our 3D Design Center at www.studio-shed.com/design-center/ to explore countless combinations of sizes, door and window placements, colors, interior and exterior layouts, and more! And as always, we’re here to help – schedule a free consultation today for project planning assistance. We can’t wait to get started on all the incredible projects we’ll create together this year!
Featured Studio Shed:
• 10x18 Signature Series
• Volcano Gray lap siding
• Tricorn Black doors
• Natural stained eaves
• Dark Bronze Aluminum
• Lifestyle Interior Package
• Sandcastle Oak flooring
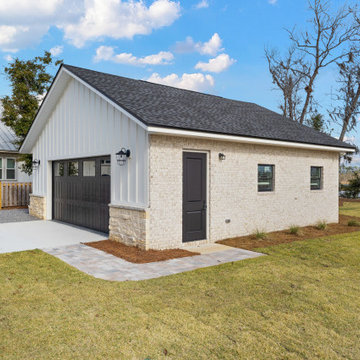
Detached 2 car garage
Foto di un grande garage per due auto indipendente country con ufficio, studio o laboratorio
Foto di un grande garage per due auto indipendente country con ufficio, studio o laboratorio
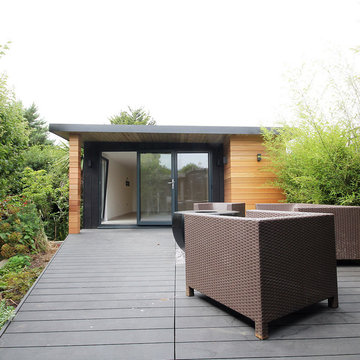
A beautifully composed three level terraced garden. This pool house and garden office have been designed to maximise available space and bring a luxurious feel to the top level of this long garden near Hove Park.
With cedar cladding, bi-folding doors and dark vertical timber surrounds, this garden building is a beautiful addition. Working as a pool house, where the family can use the bathroom and rest after swimming, the large room will also play the role of a garden office. From time to time it will be transformed into a garden bedroom, where guests will have a chance to wake up to a beautiful view.
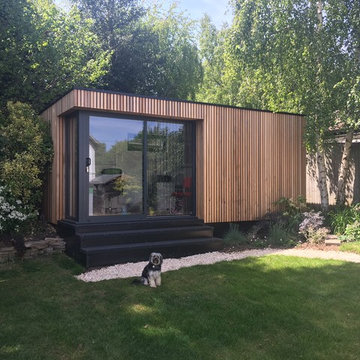
Our client, Steve Lowery, owns a market research consultancy in the healthcare industry. With a number of offices in different locations, the company was spending a lot of money on office space, and Steve and his employees spent a lot of time commuting. A rethink was needed, and Steve decided to do things differently by moving to a home-based office setup.
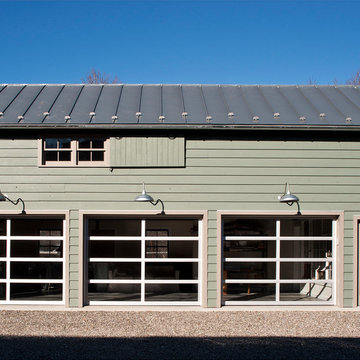
Foto di un grande garage per tre auto indipendente country con ufficio, studio o laboratorio
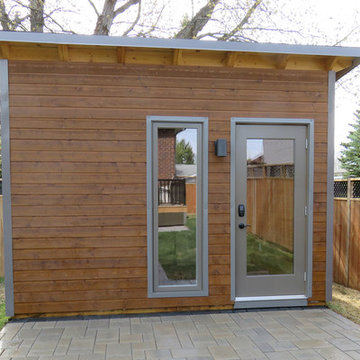
A classy studio made up for a productive office space. Accented with charcoal metal siding, the exterior is made with pre-stained Maibec siding, providing a crisp, clean, and modern look to the backyard.
6.892 Foto di garage con pensilina con ufficio, studio o laboratorio
8