903 Foto di garage e rimesse verdi con ufficio, studio o laboratorio
Filtra anche per:
Budget
Ordina per:Popolari oggi
1 - 20 di 903 foto
1 di 3

The conversion of this iconic American barn into a Writer’s Studio was conceived of as a tranquil retreat with natural light and lush views to stimulate inspiration for both husband and wife. Originally used as a garage with two horse stalls, the existing stick framed structure provided a loft with ideal space and orientation for a secluded studio. Signature barn features were maintained and enhanced such as horizontal siding, trim, large barn doors, cupola, roof overhangs, and framing. New features added to compliment the contextual significance and sustainability aspect of the project were reclaimed lumber from a razed barn used as flooring, driftwood retrieved from the shores of the Hudson River used for trim, and distressing / wearing new wood finishes creating an aged look. Along with the efforts for maintaining the historic character of the barn, modern elements were also incorporated into the design to provide a more current ensemble based on its new use. Elements such a light fixtures, window configurations, plumbing fixtures and appliances were all modernized to appropriately represent the present way of life.
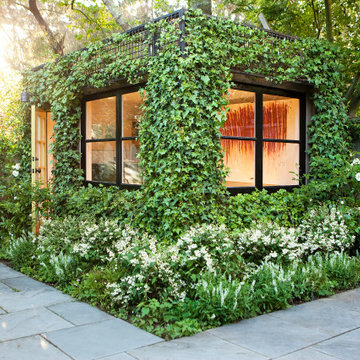
John Sutton Photography
Esempio di garage e rimesse indipendenti contemporanei di medie dimensioni con ufficio, studio o laboratorio
Esempio di garage e rimesse indipendenti contemporanei di medie dimensioni con ufficio, studio o laboratorio
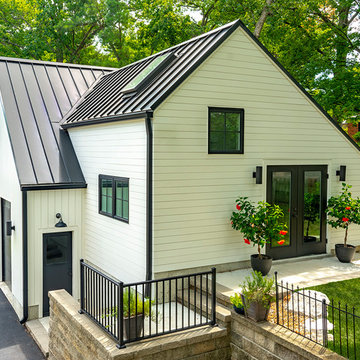
Homeowner desired a workshop, a over-sized two car garage to store bikes and kayaks and a finished kid hangout upstairs. They love a minimalist look and a lots of light. Its skylights and finished upper level are light-filled and inviting!
Documodern Photography
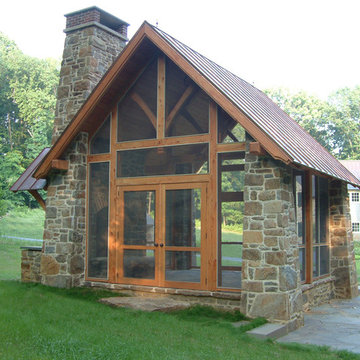
Angle Eye Photography
Ispirazione per garage e rimesse indipendenti classici con ufficio, studio o laboratorio
Ispirazione per garage e rimesse indipendenti classici con ufficio, studio o laboratorio
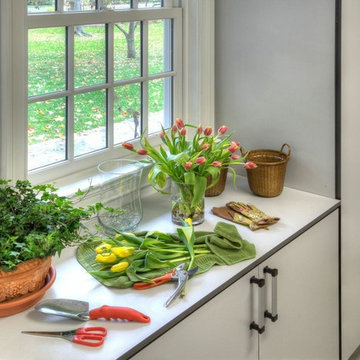
Foto di grandi garage e rimesse classici con ufficio, studio o laboratorio
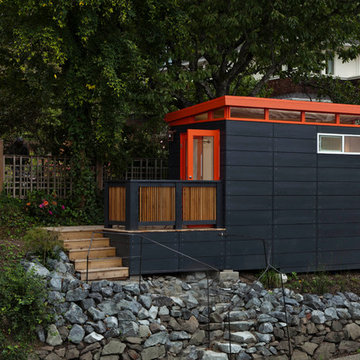
Modern-Shed provided an amazing modern studio for an artist in the Seattle metro area.
Foto di piccoli garage e rimesse indipendenti minimal con ufficio, studio o laboratorio
Foto di piccoli garage e rimesse indipendenti minimal con ufficio, studio o laboratorio
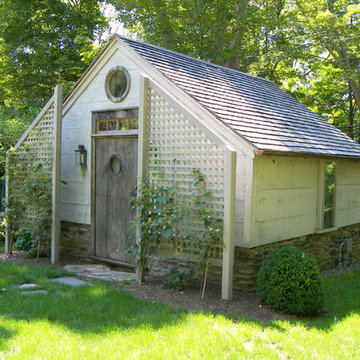
Esempio di garage e rimesse indipendenti chic di medie dimensioni con ufficio, studio o laboratorio
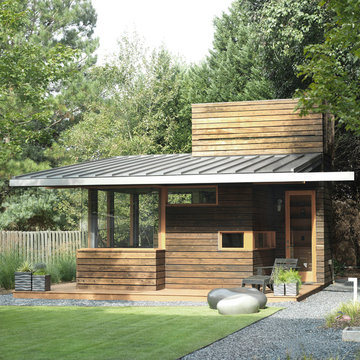
Fredrik Brauer
Ispirazione per garage e rimesse indipendenti rustici con ufficio, studio o laboratorio
Ispirazione per garage e rimesse indipendenti rustici con ufficio, studio o laboratorio
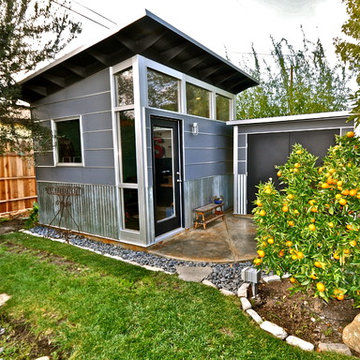
10x12 Studio Shed home office - Lifestyle Interior plus our added height option. The standard height of most models is 8'6" but you can choose to add 1 or even 2 extra feet of ceiling height. Our small kit "Pinyon" sits perpendicular to the office, holding garden tools and other supplies in a 4x8 footprint. The concrete pad, which extends to serve as the interior floor as well, was poured and stained by the home owner once the design phase of his project was complete.
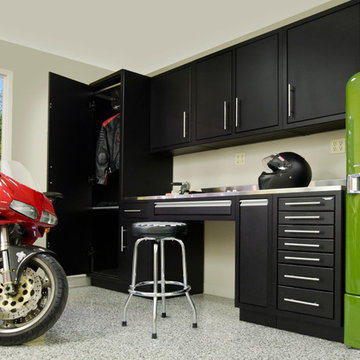
Photo by Stillson Studio
Foto di grandi garage e rimesse industriali con ufficio, studio o laboratorio
Foto di grandi garage e rimesse industriali con ufficio, studio o laboratorio

Immagine di un grande garage per due auto indipendente rustico con ufficio, studio o laboratorio
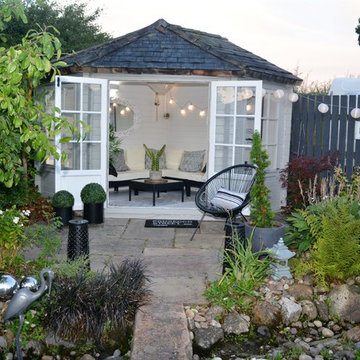
lisa durkin - New summerhouse interior
Ispirazione per piccoli garage e rimesse indipendenti scandinavi con ufficio, studio o laboratorio
Ispirazione per piccoli garage e rimesse indipendenti scandinavi con ufficio, studio o laboratorio
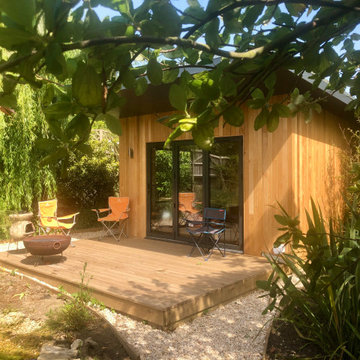
Finished early 2020, This building has been called "The Sunroom" by its new owners.
Used extensively during the good weather of April and May where the owners were in lockdown. The planting is being added to all the time with the sunroom as their inspiration.
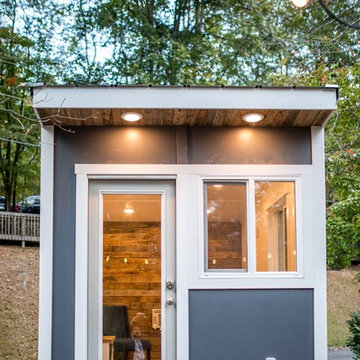
Foto di piccoli garage e rimesse indipendenti moderni con ufficio, studio o laboratorio

Two-story pole barn with whitewash pine board & batten siding, black metal roofing, Okna 5500 series Double Hung vinyl windows with grids, Azek cupola with steel roof and custom Dachshund weather vane. Custom made tree cut-out window shutters painted black. Rustic barn style goose-neck lighting fixtures with protective cage. Rough Sawn pine double sliding door.
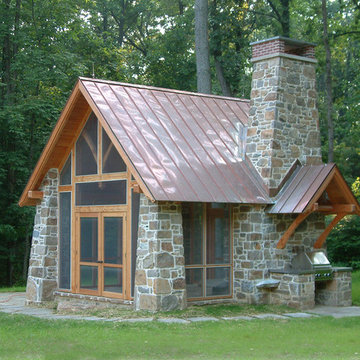
Angle Eye Photography
Idee per garage e rimesse indipendenti chic con ufficio, studio o laboratorio
Idee per garage e rimesse indipendenti chic con ufficio, studio o laboratorio
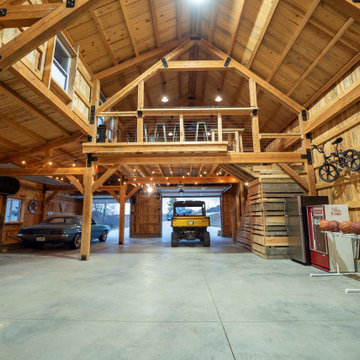
Post and beam two car garage with storage space and loft overhead
Esempio di un grande garage per due auto indipendente rustico con ufficio, studio o laboratorio
Esempio di un grande garage per due auto indipendente rustico con ufficio, studio o laboratorio
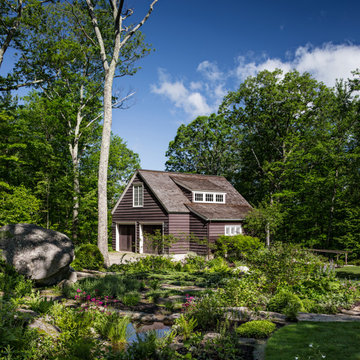
Our client, with whom we had worked on a number of projects over the years, enlisted our help in transforming her family’s beloved but deteriorating rustic summer retreat, built by her grandparents in the mid-1920’s, into a house that would be livable year-‘round. It had served the family well but needed to be renewed for the decades to come without losing the flavor and patina they were attached to.
The house was designed by Ruth Adams, a rare female architect of the day, who also designed in a similar vein a nearby summer colony of Vassar faculty and alumnae.
To make Treetop habitable throughout the year, the whole house had to be gutted and insulated. The raw homosote interior wall finishes were replaced with plaster, but all the wood trim was retained and reused, as were all old doors and hardware. The old single-glazed casement windows were restored, and removable storm panels fitted into the existing in-swinging screen frames. New windows were made to match the old ones where new windows were added. This approach was inherently sustainable, making the house energy-efficient while preserving most of the original fabric.
Changes to the original design were as seamless as possible, compatible with and enhancing the old character. Some plan modifications were made, and some windows moved around. The existing cave-like recessed entry porch was enclosed as a new book-lined entry hall and a new entry porch added, using posts made from an oak tree on the site.
The kitchen and bathrooms are entirely new but in the spirit of the place. All the bookshelves are new.
A thoroughly ramshackle garage couldn’t be saved, and we replaced it with a new one built in a compatible style, with a studio above for our client, who is a writer.
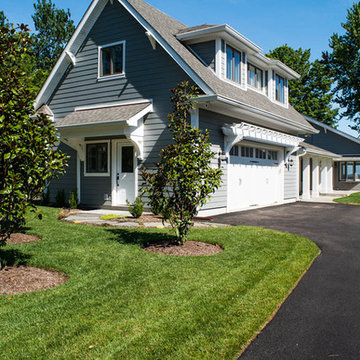
2 story garage addition with loft-style guest bedroom on 2nd floor makes this quaint cottage ready for weekend guests.
Foto di un garage per due auto connesso costiero di medie dimensioni con ufficio, studio o laboratorio
Foto di un garage per due auto connesso costiero di medie dimensioni con ufficio, studio o laboratorio
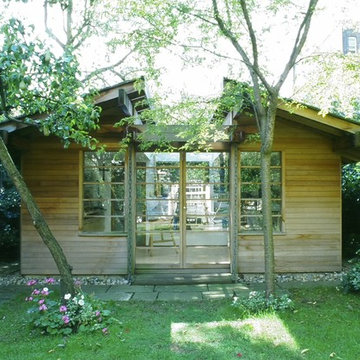
Esempio di garage e rimesse indipendenti etnici di medie dimensioni con ufficio, studio o laboratorio
903 Foto di garage e rimesse verdi con ufficio, studio o laboratorio
1