95 Foto di garage e rimesse scandinavi con ufficio, studio o laboratorio
Filtra anche per:
Budget
Ordina per:Popolari oggi
1 - 20 di 95 foto
1 di 3
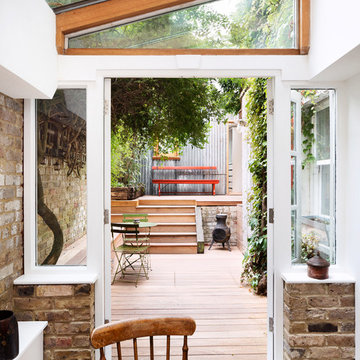
Ollie Hammick
Esempio di garage e rimesse indipendenti nordici di medie dimensioni con ufficio, studio o laboratorio
Esempio di garage e rimesse indipendenti nordici di medie dimensioni con ufficio, studio o laboratorio
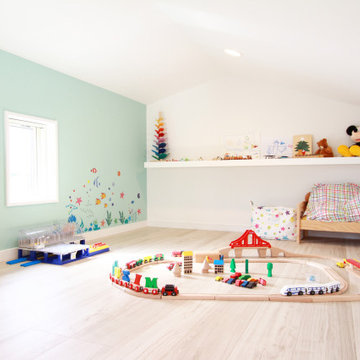
アクセントクロスで爽やかな雰囲気のロフトスペースにしました。当面は子供用の遊び場として使うつもりで、おもちゃなどを置いています。
Idee per garage e rimesse scandinavi di medie dimensioni con ufficio, studio o laboratorio
Idee per garage e rimesse scandinavi di medie dimensioni con ufficio, studio o laboratorio
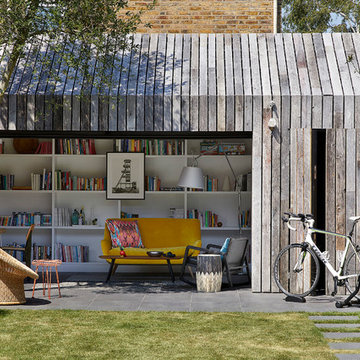
Julian Abrahms
Foto di piccoli garage e rimesse indipendenti scandinavi con ufficio, studio o laboratorio
Foto di piccoli garage e rimesse indipendenti scandinavi con ufficio, studio o laboratorio
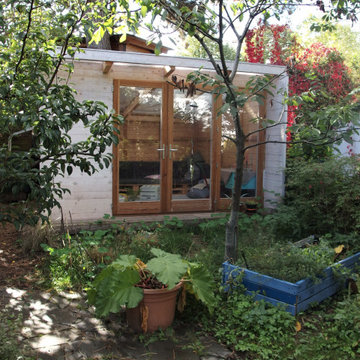
verglaste Front
Idee per ampi garage e rimesse indipendenti nordici con ufficio, studio o laboratorio
Idee per ampi garage e rimesse indipendenti nordici con ufficio, studio o laboratorio
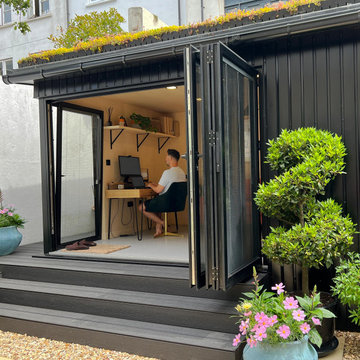
When our client started working from home, he decided to bring his ideas into reality. Combining practicality and flexibility, this garden office boasts a tonne of personality and contrasts beautifully with our client’s Victorian flat. It has been built to meet the needs of our client’s workflow, while also offering a cosy space to sit and relax with friends and family.
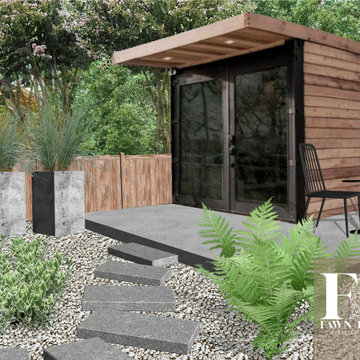
My clients knew their house didn't match their modern Scandinavian style. Located in South Charlotte in an older, well-established community, Sara and Ash had big dreams for their home. During our virtual consultation, I learned a lot about this couple and their style. Ash is a woodworker and business owner; Sara is a realtor so they needed help pulling a vision together to combine their styles. We looked over their Pinterest boards where I began to envision their mid-century, meets modern, meets Scandinavian, meets Japanese garden, meets Monterey style. I told you I love making each exterior unique to each homeowner!
⠀⠀⠀⠀⠀⠀⠀⠀⠀
The backyard was top priority for this family of 4 with a big wish-list. Sara and Ash were looking for a she-shed for Sara’s Peleton workouts, a fire pit area to hangout, and a fun and functional space that was golden doodle-friendly. They also envisioned a custom tree house that Ash would create for their 3-year-old, and an artificial soccer field to burn some energy off. I gave them a vision for the back sunroom area that would be converted into the woodworking shop for Ash to spend time perfecting his craft.
⠀⠀⠀⠀⠀⠀⠀⠀⠀
This landscape is very low-maintenance with the rock details, evergreens, and ornamental grasses. My favorite feature is the pops of black river rock that contrasts with the white rock
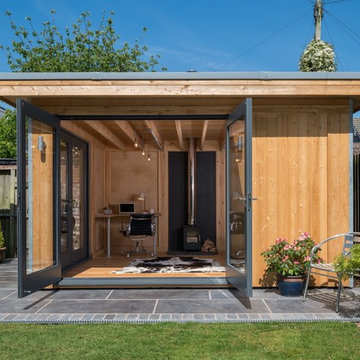
Foto di garage e rimesse indipendenti scandinavi di medie dimensioni con ufficio, studio o laboratorio
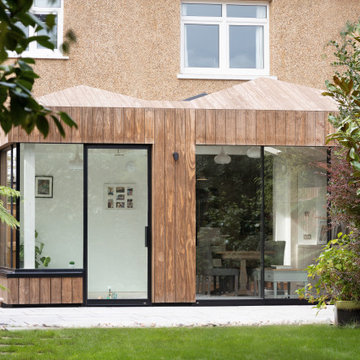
Timber cladded extension , M
Ispirazione per garage e rimesse connessi nordici di medie dimensioni con ufficio, studio o laboratorio
Ispirazione per garage e rimesse connessi nordici di medie dimensioni con ufficio, studio o laboratorio
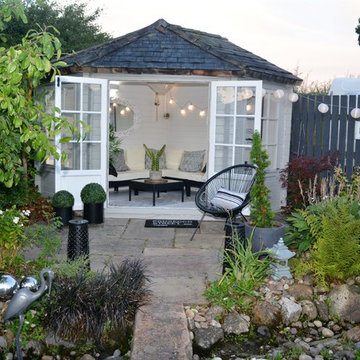
lisa durkin - New summerhouse interior
Ispirazione per piccoli garage e rimesse indipendenti scandinavi con ufficio, studio o laboratorio
Ispirazione per piccoli garage e rimesse indipendenti scandinavi con ufficio, studio o laboratorio
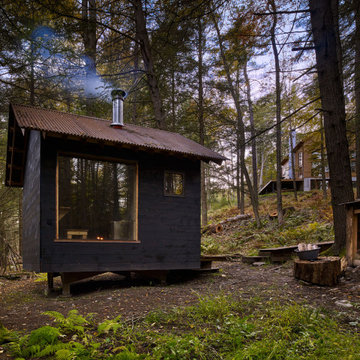
Detached sauna building with pine-tar stained shiplap siding and corten roofing.
Ispirazione per grandi garage e rimesse indipendenti scandinavi con ufficio, studio o laboratorio
Ispirazione per grandi garage e rimesse indipendenti scandinavi con ufficio, studio o laboratorio
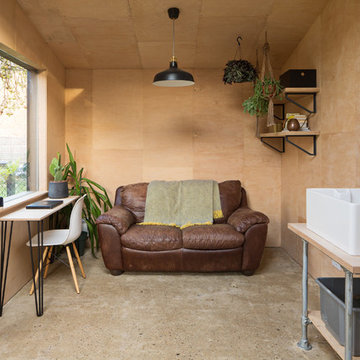
Adam Scott
Idee per garage e rimesse scandinavi di medie dimensioni con ufficio, studio o laboratorio
Idee per garage e rimesse scandinavi di medie dimensioni con ufficio, studio o laboratorio
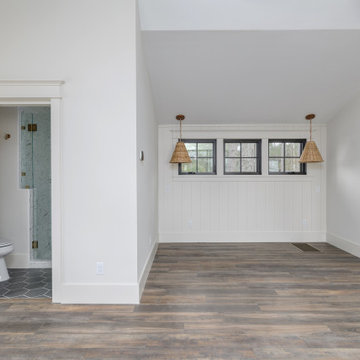
Foto di garage e rimesse indipendenti nordici con ufficio, studio o laboratorio
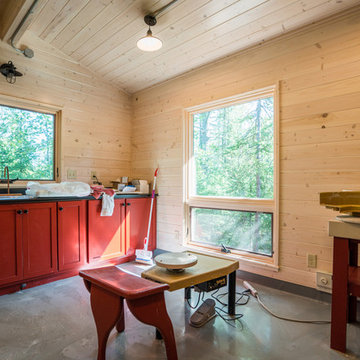
Potter's Shed
Mark Teskey Photography
Esempio di garage e rimesse nordici con ufficio, studio o laboratorio
Esempio di garage e rimesse nordici con ufficio, studio o laboratorio
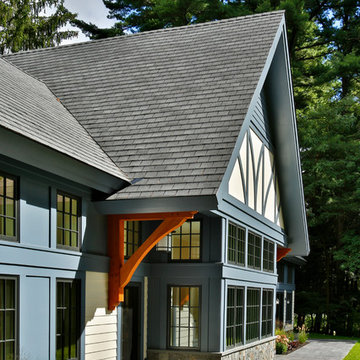
Warm colors were used throughout this space to create a welcoming atmosphere from every angle. Off-white, a rich cornflower blue and natural stained trusses create a Scandinavian feel and help anchor the large roof pitch.
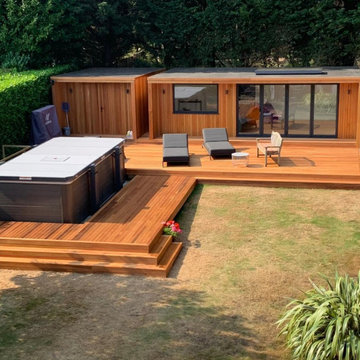
The original idea was to build a contemporary cedar-clad garden room which could be used as a work-from-home space and gym. With a Primrose project its OK to change the plan half way through and theses photos illustrate this perfectly!
Although not typical, scope-creep can happen when clients see the room taking shape and decide to add the odd enhancement, such as decking or a patio. This project in Rickmansworth, completed in August 2020, started out as a 7m x 4m room but the clients needed somewhere to store their garden furniture in the winter and an ordinary shed would have detracted from the beauty of the garden room. Primrose therefore constructed, not a shed, but an adjacent store room which mirrors the aesthetic of the garden room and, in addition to housing garden furniture, also contains a sauna!
The decking around the swim spa was then added to bring all the elements together. The cedar cladding and decking is the highest grade Canadian Western Red Cedar available but our team still reject boards that don’t meet the specific requirements of our rooms. The rich orange-brown tones are accentuated by UV oil treatment which keeps the Cedar looking pristine through the years.
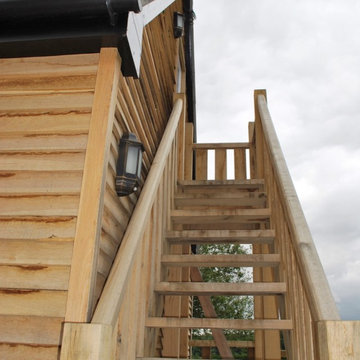
Located just 7 miles from our own offices in Charlbury, this building is one of Sylva’s most local projects.
When the client purchased
The Old Farmhouse in Long Hanborough, it came complete with planning permission to construct a new home in the garden. However, these plans did not suit the young family’s needs.
Instead, new plans were drawn up for a double garage along with premises for their flower arranging business. Across the top of the garage sits a 1-bed annex complete with it’s own bathroom, sitting area and separate access via the external oak stairs.Initially, the plan was for an oak framed structure, however the cost looked to be prohibitive given the building’s practical purpose. Instead, internal oak features were combined with oak cladding, stairs and handrails to give the look and feel of an oak structure.
The insulation for the shop part of the building was chosen carefully to maintain a stable temperature and humidity, which helps the flower stay fresh for as long as possible.
The client appointed a local builder to clear the site, install foundations and lay the ground floor. Sylva provided an insulated timber frame which comprised of smaller than usual panels due to restricted site access. The first floor was formed from metal web joists and finished with a loose cut roof, due to the gables and dormers required.
Sylva acted as principal contractor for the duration
of the timber frame works, providing all method statements and risk assessments. Time on site was 8 days from start to finish.
Once complete, the builder returned to install the roofing, cladding and windows, simultaneously overseeing the fit out internally; at the time Sylva did not have a Concept to Keys® service.
Completed in 2012, the total build duration was just under 6 months and the total cost came to around £85,000, a fraction of the time and cost originally thought to be involved in a blockwork construction.
Having dedicated premises for the business has helped it to flourish, the garage provides a place for cars and hobbies, and the annex is a great place for grandparents to stay when the babysitting has worn them out.
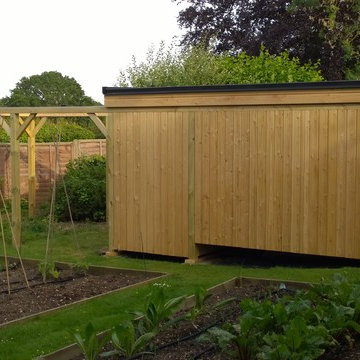
The observatory features a gently sloped roof which is covered with an EPDM rubber membrane. This one-piece material provides a water-tight roof that will last for decades.
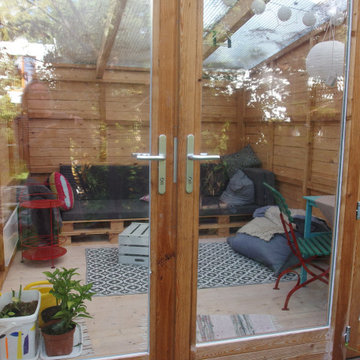
Blick ins Innere durch verglaste Front
Idee per ampi garage e rimesse indipendenti scandinavi con ufficio, studio o laboratorio
Idee per ampi garage e rimesse indipendenti scandinavi con ufficio, studio o laboratorio
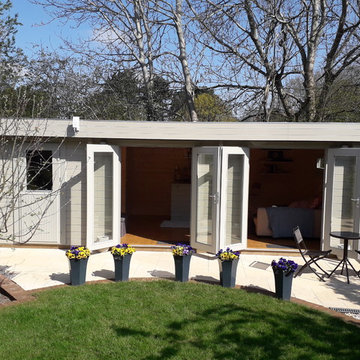
Custom designed large log cabin with flat roof (under 2.5m high for planning) and a combined neat shed solution. Add high quality extra accommodation to your home with a Garden Affairs garden room.
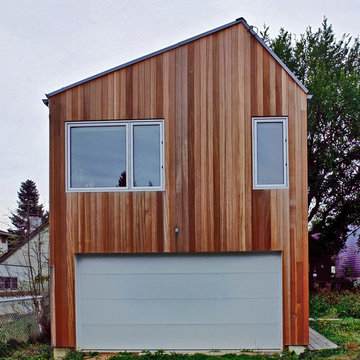
Idee per un piccolo garage per due auto indipendente scandinavo con ufficio, studio o laboratorio
95 Foto di garage e rimesse scandinavi con ufficio, studio o laboratorio
1