29 Foto di garage e rimesse etnici con ufficio, studio o laboratorio
Filtra anche per:
Budget
Ordina per:Popolari oggi
1 - 20 di 29 foto
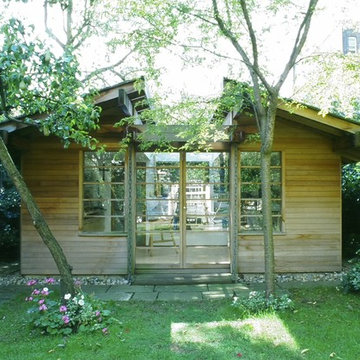
Esempio di garage e rimesse indipendenti etnici di medie dimensioni con ufficio, studio o laboratorio
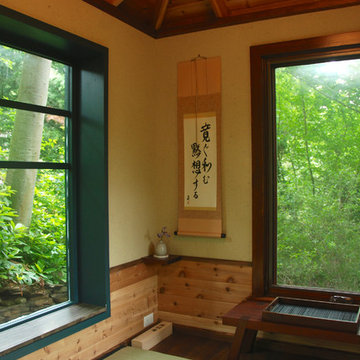
The scroll was designed to say "REST, RELAX, REFLECT".
The custom rectangular window creates an 8" deep granite ledge, looking out into the hillside woodland setting.
Glen Grayson, Architect
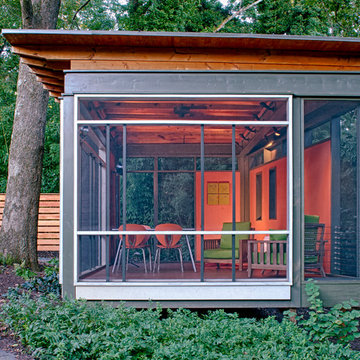
LaCasita or "The Little House" was conceived an built as an addition to a landscape for the purposes of entertaining and enjoying the space.
Immagine di garage e rimesse etnici con ufficio, studio o laboratorio
Immagine di garage e rimesse etnici con ufficio, studio o laboratorio
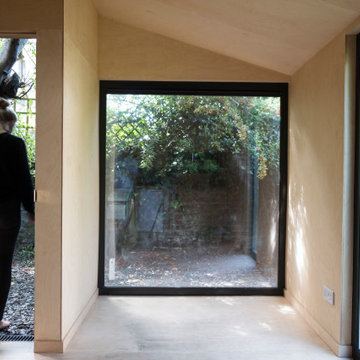
Designed to embrace the shadow, the 18 sqm garden studio is hidden amongst the large conservation trees, the overgrown garden and the three two metre high brick walls which run alongside neighbouring houses. The client required a private office space, a haven away from the business of the city and separate from the main Edwardian house.
The proposal adapts to its surroundings and has minimal impact through the use of natural materials, the sedum roof and the plan, which wraps around the large existing False Acacia tree. The space internally is practical and flexible, including an open plan room with large windows overlooking the gardens, a small kitchen with storage and a separate shower room.
Covering merely 12.8% of the entire garden surface, the proposal is a tribute to timber construction: Tar coated external marine plywood, timber frame structure and exposed oiled birch interior clad walls. Two opposite skins cover the frame, distinguishing the shell of the black coated exterior within the shadow and the warmness of the interior birch. The cladding opens and closes depending on use, revealing and concealing the life within.
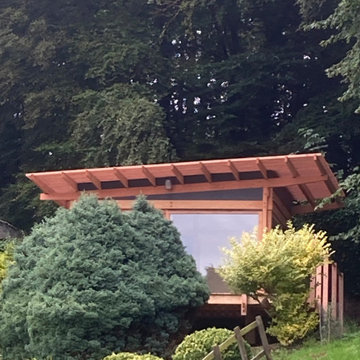
Bespoke, traditional Japanese style garden / yoga studio on raised, floating deck. Site specific design.
Esempio di garage e rimesse indipendenti etnici con ufficio, studio o laboratorio
Esempio di garage e rimesse indipendenti etnici con ufficio, studio o laboratorio
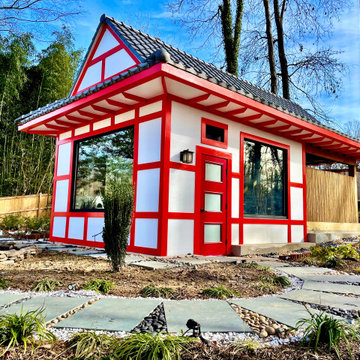
This custom-built Japanese tea house is nestled within a gorgeous backyard oasis and adorned with traditional J-type tiles, imported directly from Japan for an exquisite appearance. The Smoked Silver tile uses local Japanese clay, which is burned at a high temperature and traditionally smoked to create a color with a depth that will show gentle change over time.
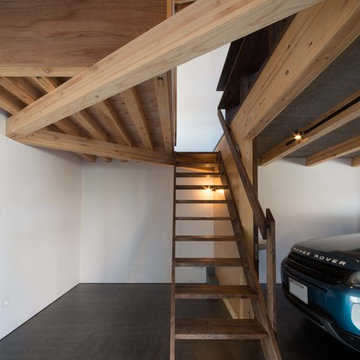
Kentaro Watanabe
Esempio di un grande garage per un'auto connesso etnico con ufficio, studio o laboratorio
Esempio di un grande garage per un'auto connesso etnico con ufficio, studio o laboratorio
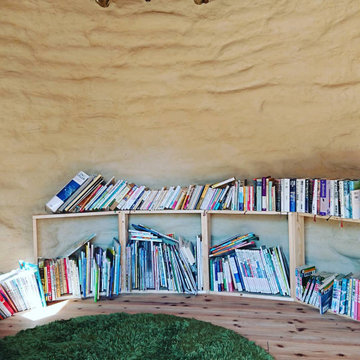
森の図書館として沢山の本と
芝生を思わせるフカフカ絨毯・・・
外界の音も遮断されるので、時間を悪れてしまいそうです。
包まれた感がある不思議な空間ですね。
Foto di piccoli garage e rimesse indipendenti etnici con ufficio, studio o laboratorio
Foto di piccoli garage e rimesse indipendenti etnici con ufficio, studio o laboratorio
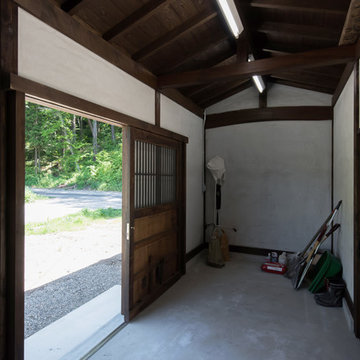
信州・大町の土蔵の古材を使った新築
Immagine di garage e rimesse connessi etnici con ufficio, studio o laboratorio
Immagine di garage e rimesse connessi etnici con ufficio, studio o laboratorio
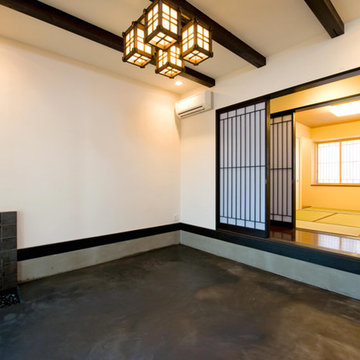
玄関からも、土間からも繋がる8帖の土間スペースは、水栓付き。
収穫した野菜を洗ったり、外の作業時にあると嬉しいですね。
Esempio di garage e rimesse etnici con ufficio, studio o laboratorio
Esempio di garage e rimesse etnici con ufficio, studio o laboratorio
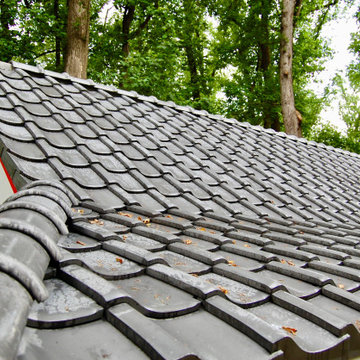
This custom-built Japanese tea house is nestled within a gorgeous backyard oasis and adorned with traditional J-type tiles, imported directly from Japan for an exquisite appearance. The Smoked Silver tile uses local Japanese clay, which is burned at a high temperature and traditionally smoked to create a color with a depth that will show gentle change over time.
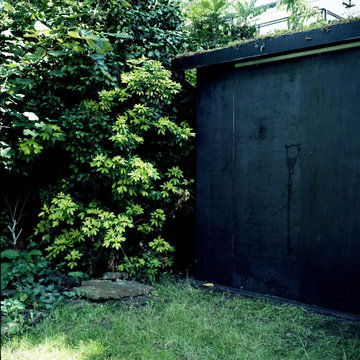
Designed to embrace the shadow, the 18 sqm garden studio is hidden amongst the large conservation trees, the overgrown garden and the three two metre high brick walls which run alongside neighbouring houses. The client required a private office space, a haven away from the business of the city and separate from the main Edwardian house.
The proposal adapts to its surroundings and has minimal impact through the use of natural materials, the sedum roof and the plan, which wraps around the large existing False Acacia tree. The space internally is practical and flexible, including an open plan room with large windows overlooking the gardens, a small kitchen with storage and a separate shower room.
Covering merely 12.8% of the entire garden surface, the proposal is a tribute to timber construction: Tar coated external marine plywood, timber frame structure and exposed oiled birch interior clad walls. Two opposite skins cover the frame, distinguishing the shell of the black coated exterior within the shadow and the warmness of the interior birch. The cladding opens and closes depending on use, revealing and concealing the life within.
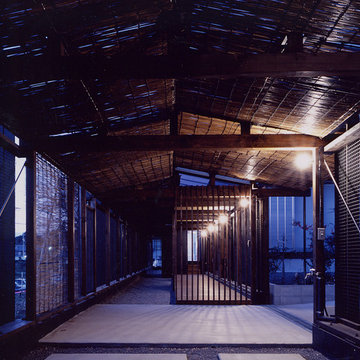
photo yasuda
Ispirazione per un garage per un'auto connesso etnico di medie dimensioni con ufficio, studio o laboratorio
Ispirazione per un garage per un'auto connesso etnico di medie dimensioni con ufficio, studio o laboratorio
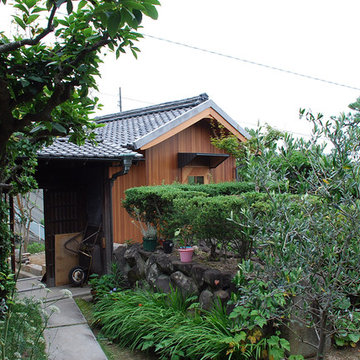
中庭越しにアトリエを見る。
破風板に曲線をつけ、柔らかな印象としている。
Ispirazione per garage e rimesse indipendenti etnici con ufficio, studio o laboratorio
Ispirazione per garage e rimesse indipendenti etnici con ufficio, studio o laboratorio
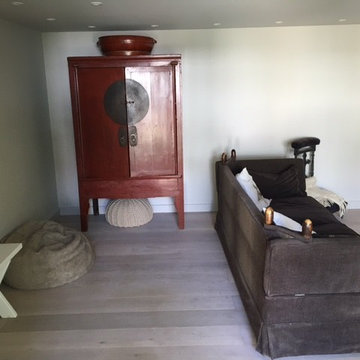
eDEN Garden Rooms
Esempio di garage e rimesse etnici con ufficio, studio o laboratorio
Esempio di garage e rimesse etnici con ufficio, studio o laboratorio
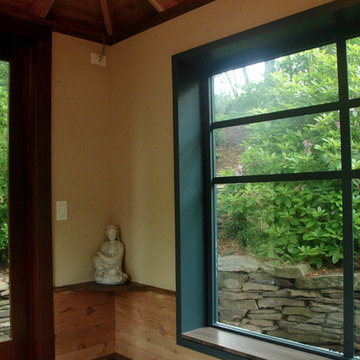
The Deity is placed on a triangular mahogany shelf in the near left corner, facing east.
Glen Grayson, Architect
Immagine di piccoli garage e rimesse indipendenti etnici con ufficio, studio o laboratorio
Immagine di piccoli garage e rimesse indipendenti etnici con ufficio, studio o laboratorio
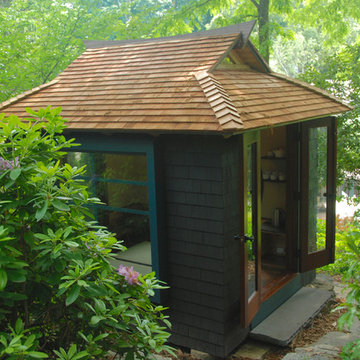
The cedar shingle roof is partially hipped, to allow for small triangular transoms set into the cedar framing. A custom rectangular window projects out from the back wall.
The ridge beam was milled from Utile, and African hardwood considered more sustainable than Mahogany.
Glen Grayson, Architect
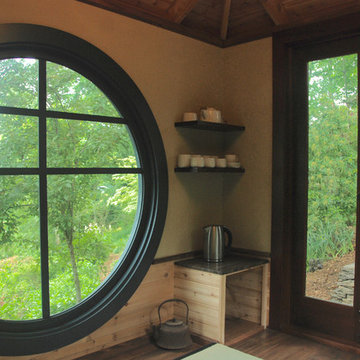
The custom round window with a dragonfly motif was designed as a portal overlooking the woodland gardens, and koi pond in the distance.
A small built-in cabinet houses the essentials for making tea, and two floating mahogany shelves hold a small tea pot and cups.
Glen Grayson, Architect
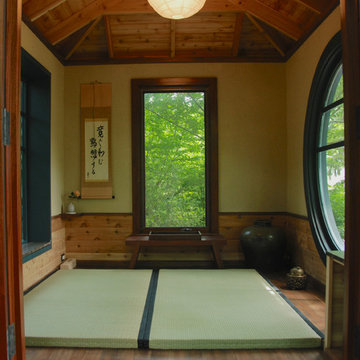
The elements in the Tea House are arranged in accordance with the Bagua.
The walls are finished in Japanese stucco, with cedar wainscoting, and straight grain Douglas Fir trim. The cathedral ceiling is framed in Cedar, with cedar tongue and groove planking.
The floor is straight grain Douglas Fir.
A custom table was designed to fit below the far window, made from the same slab of Utile that was used for the ridge beam.
Glen Grayson, Architect
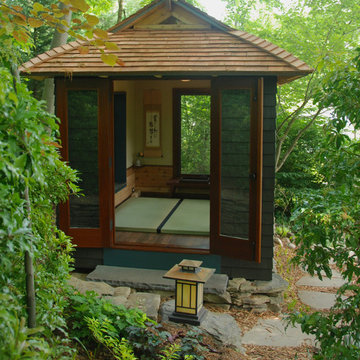
You enter the Tea House, named Petunia, through a pair of custom mahogany French Doors.
Glen Grayson, Architect
Esempio di garage e rimesse indipendenti etnici con ufficio, studio o laboratorio
Esempio di garage e rimesse indipendenti etnici con ufficio, studio o laboratorio
29 Foto di garage e rimesse etnici con ufficio, studio o laboratorio
1