396 Foto di garage e rimesse american style con ufficio, studio o laboratorio
Filtra anche per:
Budget
Ordina per:Popolari oggi
1 - 20 di 396 foto
1 di 3
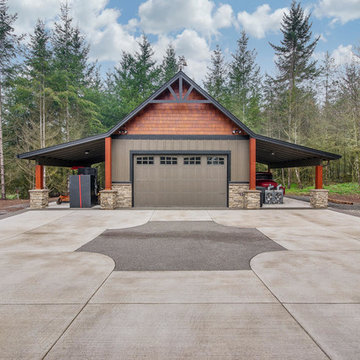
Photo Credit to RE-Pdx Photography of Portland Oregon
Immagine di un grande garage per tre auto indipendente stile americano con ufficio, studio o laboratorio
Immagine di un grande garage per tre auto indipendente stile americano con ufficio, studio o laboratorio
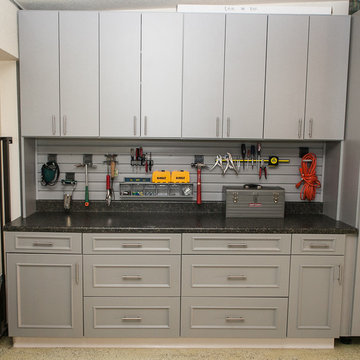
Located in Colorado. We will travel.
Storage solution provided by the Closet Factory.
Budget varies.
Idee per garage e rimesse connessi stile americano di medie dimensioni con ufficio, studio o laboratorio
Idee per garage e rimesse connessi stile americano di medie dimensioni con ufficio, studio o laboratorio
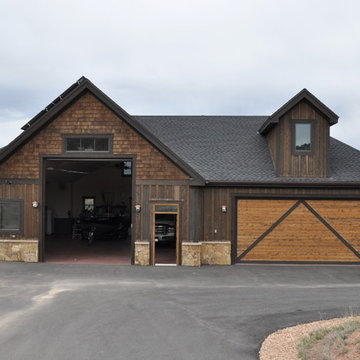
Courtney Giphart
Idee per un grande garage per tre auto indipendente stile americano con ufficio, studio o laboratorio
Idee per un grande garage per tre auto indipendente stile americano con ufficio, studio o laboratorio
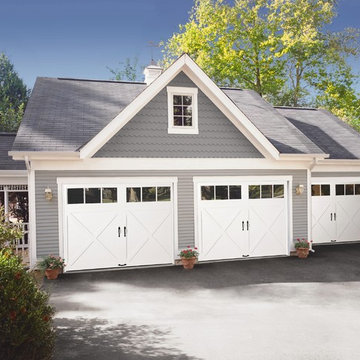
Esempio di un grande garage per tre auto indipendente american style con ufficio, studio o laboratorio
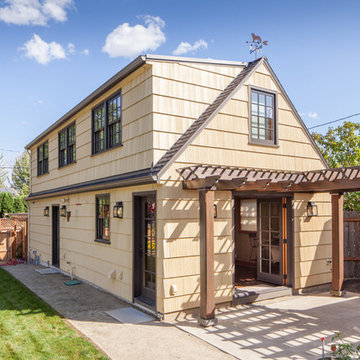
The homeowner of this old, detached garage wanted to create a functional living space with a kitchen, bathroom and second-story bedroom, while still maintaining a functional garage space. We salvaged hickory wood for the floors and built custom fir cabinets in the kitchen with patchwork tile backsplash and energy efficient appliances. As a historical home but without historical requirements, we had fun blending era-specific elements like traditional wood windows, French doors, and wood garage doors with modern elements like solar panels on the roof and accent lighting in the stair risers. In preparation for the next phase of construction (a full kitchen remodel and addition to the main house), we connected the plumbing between the main house and carriage house to make the project more cost-effective. We also built a new gate with custom stonework to match the trellis, expanded the patio between the main house and garage, and installed a gas fire pit to seamlessly tie the structures together and provide a year-round outdoor living space.
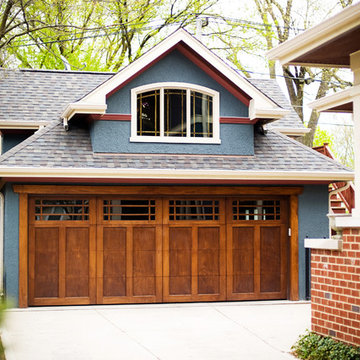
Heidi Peters Photography
Esempio di un garage per due auto indipendente stile americano con ufficio, studio o laboratorio
Esempio di un garage per due auto indipendente stile americano con ufficio, studio o laboratorio

The goal was to build a carriage house with space for guests, additional vehicles and outdoor furniture storage. The exterior design would match the main house.
Special features of the outbuilding include a custom pent roof over the main overhead door, fir beams and bracketry, copper standing seam metal roof, and low voltage LED feature lighting. A thin stone veneer was installed on the exterior to match the main house.
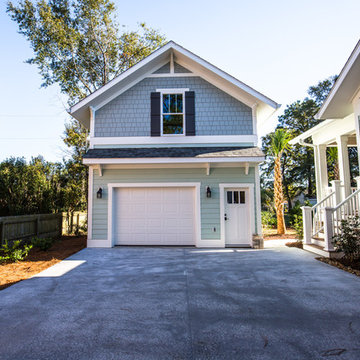
Immagine di un garage per un'auto indipendente stile americano di medie dimensioni con ufficio, studio o laboratorio
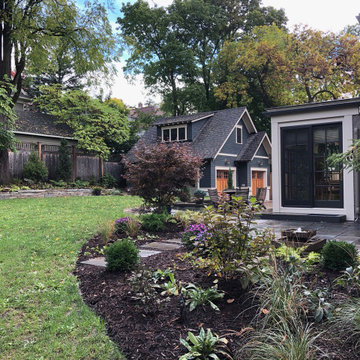
A new garage was built with improved, integrated landscaping to connect to the house and retain a beautiful backyard. The two-car garage is larger than the one it replaces and positioned strategically for better backing up and maneuvering. It stylistically coordinates with the house and provides 290 square feet of attic storage. Stone paving connects the drive, path, and outdoor patio which is off of the home’s sun room. Low stone walls and pavers are used to define areas of plantings and yard.
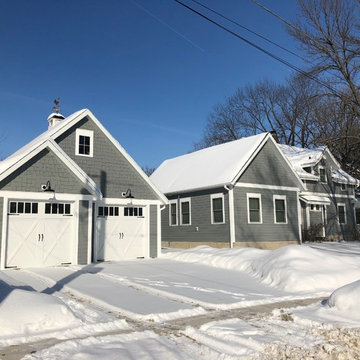
Michelle Marine
Esempio di un garage per due auto indipendente stile americano con ufficio, studio o laboratorio
Esempio di un garage per due auto indipendente stile americano con ufficio, studio o laboratorio
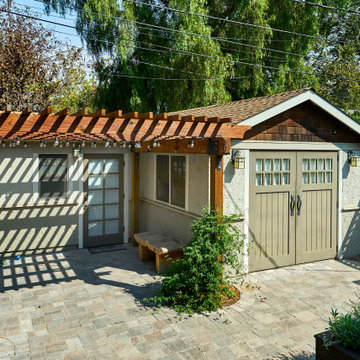
This former garage is now an accessory dwelling unit (ADU) with its own bathroom and kitchenette.
Foto di un piccolo garage per un'auto indipendente american style con ufficio, studio o laboratorio
Foto di un piccolo garage per un'auto indipendente american style con ufficio, studio o laboratorio
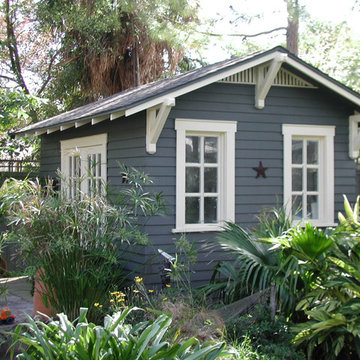
10'x14' custom shed designed to complement a 1923 bungalow. The shed has a finished interior (bead board ceiling, wood floor) with AC, internet connections and used as a home office. Designed and built by HistoricShed.com
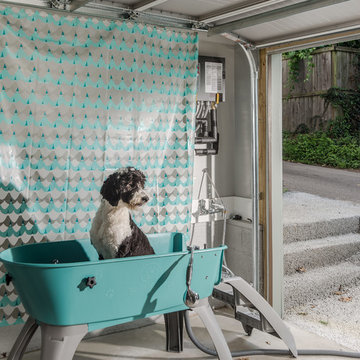
Garage on lower level and apartment above. There is space in the garage to give the pup a bath!
studiⓞbuell, Photography
Immagine di un garage per due auto indipendente american style con ufficio, studio o laboratorio
Immagine di un garage per due auto indipendente american style con ufficio, studio o laboratorio
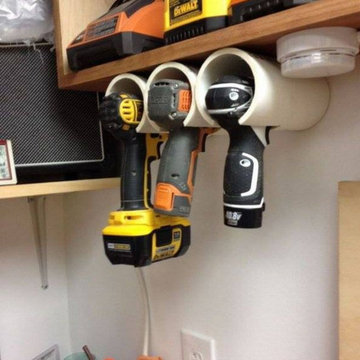
Ispirazione per garage e rimesse american style con ufficio, studio o laboratorio
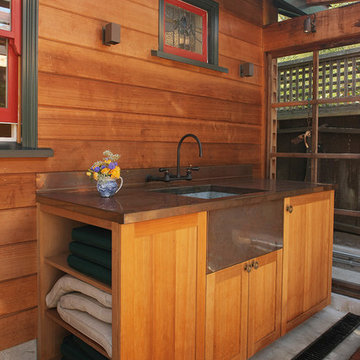
Photo by Langdon Clay
Idee per piccoli garage e rimesse indipendenti american style con ufficio, studio o laboratorio
Idee per piccoli garage e rimesse indipendenti american style con ufficio, studio o laboratorio
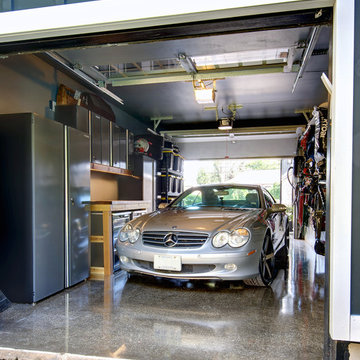
Andrew Snow Photography
Idee per piccoli garage e rimesse connessi stile americano con ufficio, studio o laboratorio
Idee per piccoli garage e rimesse connessi stile americano con ufficio, studio o laboratorio
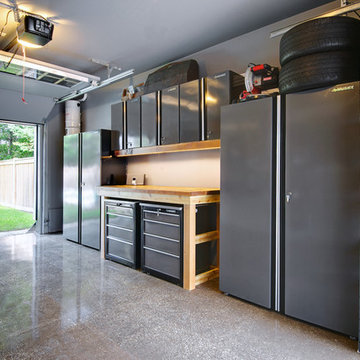
Andrew Snow Photography
Ispirazione per piccoli garage e rimesse american style con ufficio, studio o laboratorio
Ispirazione per piccoli garage e rimesse american style con ufficio, studio o laboratorio
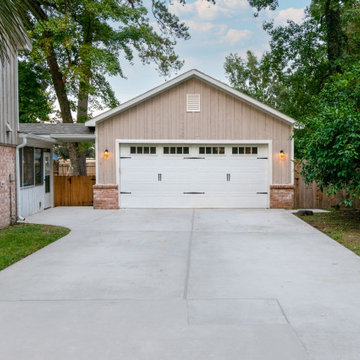
This 4 car garage with workshop a design build project to provide the largest garage possible while still maintaining a large backyard and plenty of open space for the septic field. The garage is a 4 car stacked with a bathroom and a workshop that can hold one car that follows the property line. The front garage has a 10' plate height with the front half with a 9' ceiling with a loft for storage and the back half is open rafter so there is room for a car lift. Workshop is open rafter except the back room that is conditioned.
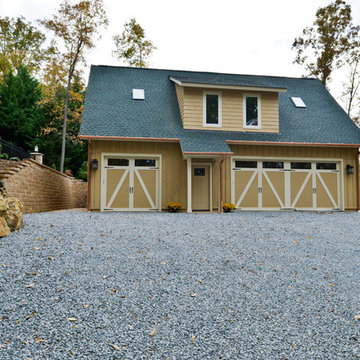
June Stanich
Ispirazione per un garage per tre auto indipendente stile americano di medie dimensioni con ufficio, studio o laboratorio
Ispirazione per un garage per tre auto indipendente stile americano di medie dimensioni con ufficio, studio o laboratorio
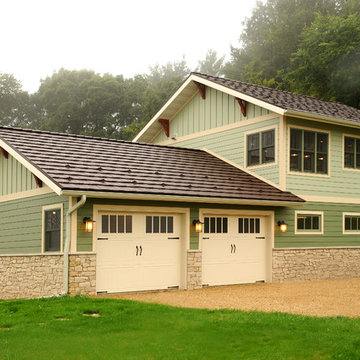
Two car garage with multi-level studio space.
Idee per un garage per due auto indipendente stile americano di medie dimensioni con ufficio, studio o laboratorio
Idee per un garage per due auto indipendente stile americano di medie dimensioni con ufficio, studio o laboratorio
396 Foto di garage e rimesse american style con ufficio, studio o laboratorio
1