53 Foto di garage e rimesse color legno con ufficio, studio o laboratorio
Filtra anche per:
Budget
Ordina per:Popolari oggi
1 - 20 di 53 foto
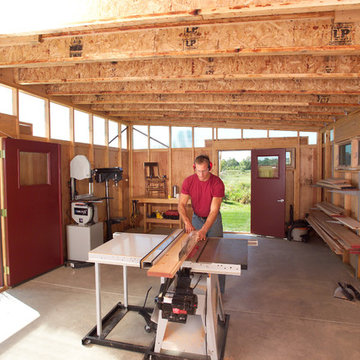
Family Handyman
Idee per garage e rimesse minimalisti con ufficio, studio o laboratorio
Idee per garage e rimesse minimalisti con ufficio, studio o laboratorio
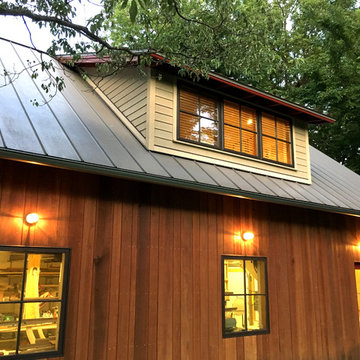
Foto di un grande garage per due auto indipendente rustico con ufficio, studio o laboratorio
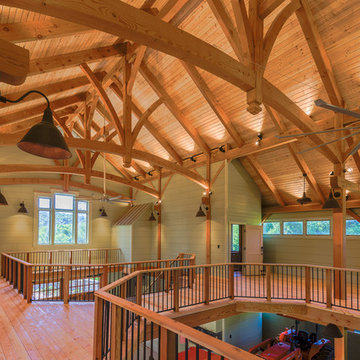
Foto di ampi garage e rimesse indipendenti country con ufficio, studio o laboratorio
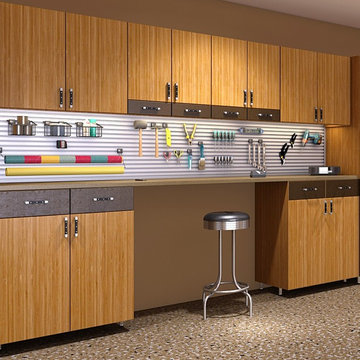
Bamboo Melamine with Brown Faux leather faces
Foto di garage e rimesse connessi moderni di medie dimensioni con ufficio, studio o laboratorio
Foto di garage e rimesse connessi moderni di medie dimensioni con ufficio, studio o laboratorio
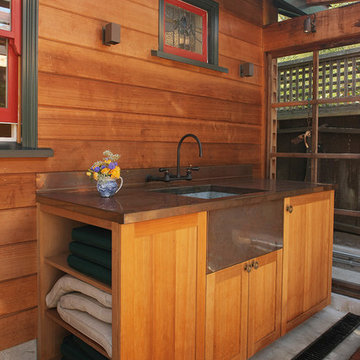
Photo by Langdon Clay
Idee per piccoli garage e rimesse indipendenti american style con ufficio, studio o laboratorio
Idee per piccoli garage e rimesse indipendenti american style con ufficio, studio o laboratorio
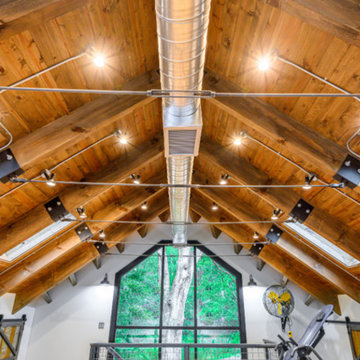
Idee per un ampio garage per quattro o più auto indipendente industriale con ufficio, studio o laboratorio
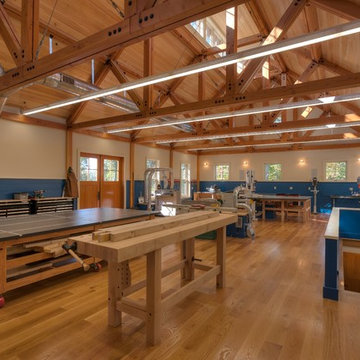
Greg Hubbard
Immagine di grandi garage e rimesse indipendenti chic con ufficio, studio o laboratorio
Immagine di grandi garage e rimesse indipendenti chic con ufficio, studio o laboratorio
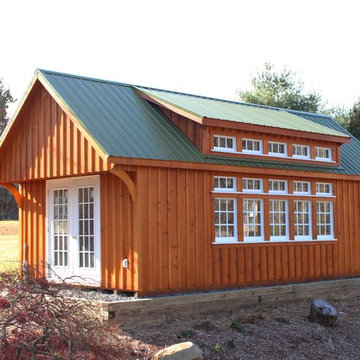
includes transom dormer and metal roof
Foto di grandi garage e rimesse indipendenti con ufficio, studio o laboratorio
Foto di grandi garage e rimesse indipendenti con ufficio, studio o laboratorio
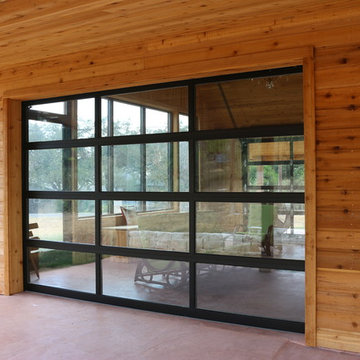
Full-view overhead garage doors are modern and clean-looking, and perfect for a backyard office, 'man-cave,' hobby room, game room or any other space where you want to relax and be creative. Let the light in and enjoy! Photo credit: Jenn Leaver
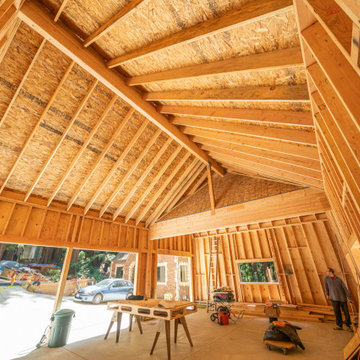
This is a garage with 12 ht wall to allow a car lift to be installed. Tutor style , finished interior. Roll up doors.
Idee per un garage per tre auto indipendente country di medie dimensioni con ufficio, studio o laboratorio
Idee per un garage per tre auto indipendente country di medie dimensioni con ufficio, studio o laboratorio
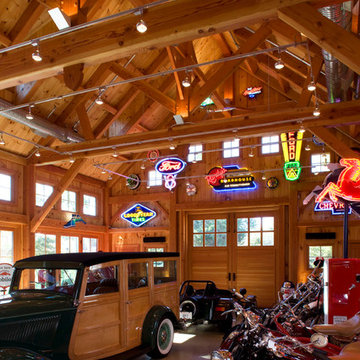
3,500 SF timberframe barn serves as an accessory structure to a 14,000 SF custom home located on a 5-acre property on Aberdeen Creek.
Foto di un garage per due auto indipendente classico con ufficio, studio o laboratorio
Foto di un garage per due auto indipendente classico con ufficio, studio o laboratorio

This exclusive guest home features excellent and easy to use technology throughout. The idea and purpose of this guesthouse is to host multiple charity events, sporting event parties, and family gatherings. The roughly 90-acre site has impressive views and is a one of a kind property in Colorado.
The project features incredible sounding audio and 4k video distributed throughout (inside and outside). There is centralized lighting control both indoors and outdoors, an enterprise Wi-Fi network, HD surveillance, and a state of the art Crestron control system utilizing iPads and in-wall touch panels. Some of the special features of the facility is a powerful and sophisticated QSC Line Array audio system in the Great Hall, Sony and Crestron 4k Video throughout, a large outdoor audio system featuring in ground hidden subwoofers by Sonance surrounding the pool, and smart LED lighting inside the gorgeous infinity pool.
J Gramling Photos
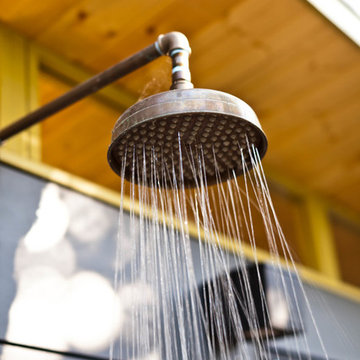
Here we see a Modern-Shed used as a sauna with a steam room. They added an outdoor shower for rinsing off.
Esempio di garage e rimesse indipendenti minimalisti di medie dimensioni con ufficio, studio o laboratorio
Esempio di garage e rimesse indipendenti minimalisti di medie dimensioni con ufficio, studio o laboratorio
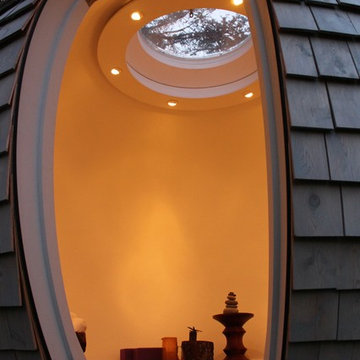
Judy Bernier
Idee per piccoli garage e rimesse indipendenti eclettici con ufficio, studio o laboratorio
Idee per piccoli garage e rimesse indipendenti eclettici con ufficio, studio o laboratorio
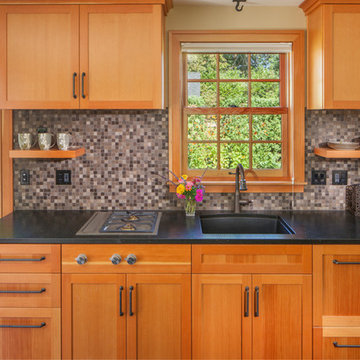
The homeowner of this old, detached garage wanted to create a functional living space with a kitchen, bathroom and second-story bedroom, while still maintaining a functional garage space. We salvaged hickory wood for the floors and built custom fir cabinets in the kitchen with patchwork tile backsplash and energy efficient appliances. As a historical home but without historical requirements, we had fun blending era-specific elements like traditional wood windows, French doors, and wood garage doors with modern elements like solar panels on the roof and accent lighting in the stair risers. In preparation for the next phase of construction (a full kitchen remodel and addition to the main house), we connected the plumbing between the main house and carriage house to make the project more cost-effective. We also built a new gate with custom stonework to match the trellis, expanded the patio between the main house and garage, and installed a gas fire pit to seamlessly tie the structures together and provide a year-round outdoor living space.
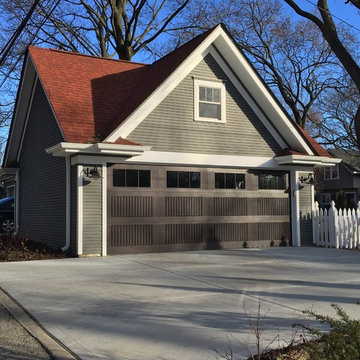
Esempio di un garage per due auto indipendente classico con ufficio, studio o laboratorio
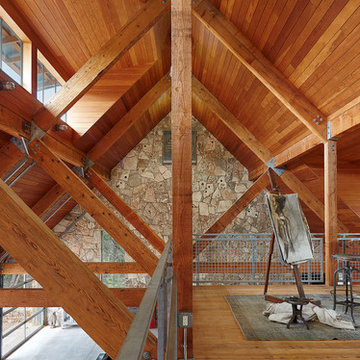
Dror Baldinger
Immagine di ampi garage e rimesse indipendenti con ufficio, studio o laboratorio
Immagine di ampi garage e rimesse indipendenti con ufficio, studio o laboratorio
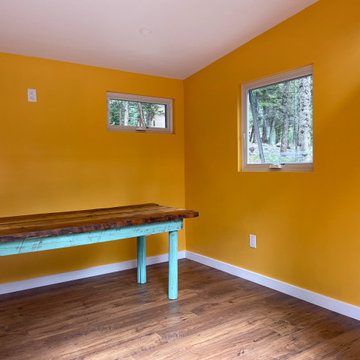
Giving “Remote Work” a whole new meaning????
Design your dream Studio Shed home office today at https://shop.studio-shed.com (desktop/laptop/tablet recommended)
Featured Studio Shed:
• 10x12 Signature Series
• Timber Bark lap siding
• Countrylane Red doors
• Metal Wainscot
• Natural Stain eaves
• Lifestyle Interior Package
• Cedar Chestnut flooring
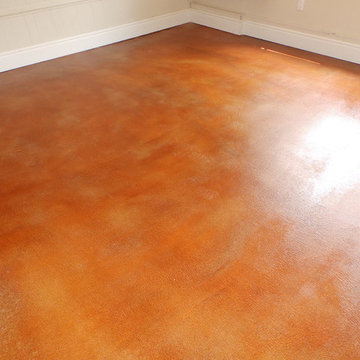
Garage concrete floor - After staining and sealing.
Tile & Stone Pro
www.TileAndStonePro.com
Foto di garage e rimesse connessi moderni di medie dimensioni con ufficio, studio o laboratorio
Foto di garage e rimesse connessi moderni di medie dimensioni con ufficio, studio o laboratorio
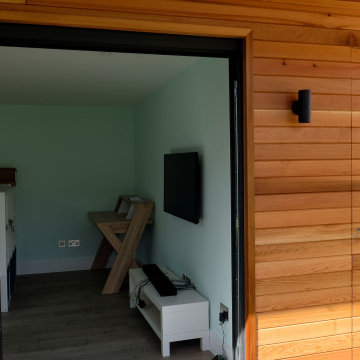
A fully bespoke garden room which the family was using as a multifunctional space which the main room was subdivided into an office for 2 x desks and a play area and lounge area, and included
a hidden door accessed integrated storage area.
Cladded in beautiful Canadian Redwood Cedar and complimented by Millboard Decking
53 Foto di garage e rimesse color legno con ufficio, studio o laboratorio
1