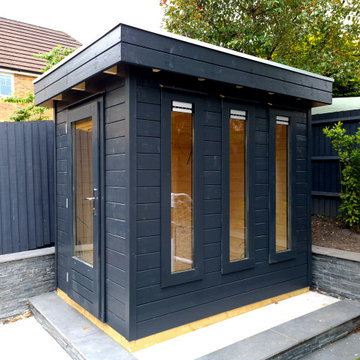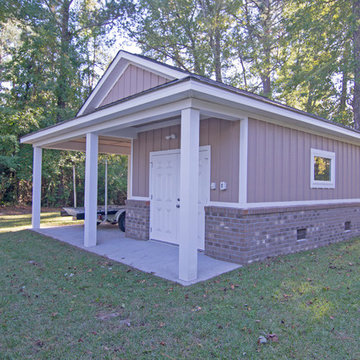68 Foto di garage e rimesse turchesi con ufficio, studio o laboratorio
Ordina per:Popolari oggi
1 - 20 di 68 foto
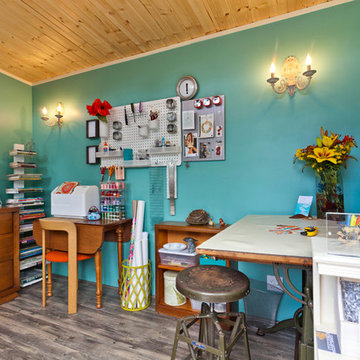
The owner decorated her space with useful and space-conscious equipment.
Immagine di piccoli garage e rimesse indipendenti moderni con ufficio, studio o laboratorio
Immagine di piccoli garage e rimesse indipendenti moderni con ufficio, studio o laboratorio
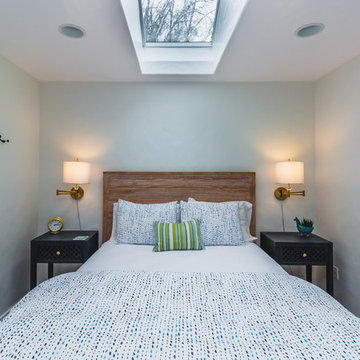
Pool house / guest house makeover. Complete remodel of bathroom. New lighting, paint, furniture, window coverings, and accessories.
Ispirazione per garage e rimesse indipendenti bohémian di medie dimensioni con ufficio, studio o laboratorio
Ispirazione per garage e rimesse indipendenti bohémian di medie dimensioni con ufficio, studio o laboratorio
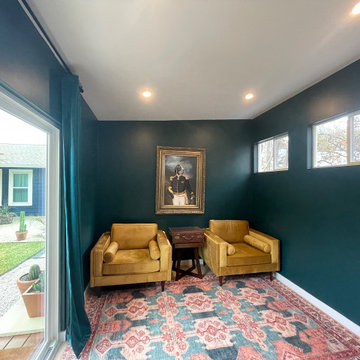
16 ft x 10 ft with a 2 ft deck. Includes electricity, Split AC & Heat system, finished interior, wifi enabled switches and LED lighting.
Idee per garage e rimesse minimalisti di medie dimensioni con ufficio, studio o laboratorio
Idee per garage e rimesse minimalisti di medie dimensioni con ufficio, studio o laboratorio
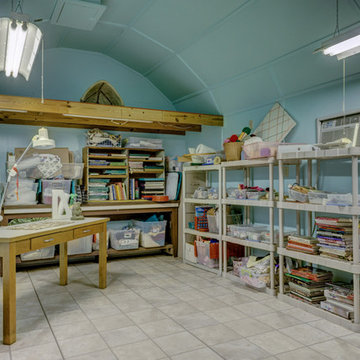
Idee per garage e rimesse indipendenti classici di medie dimensioni con ufficio, studio o laboratorio
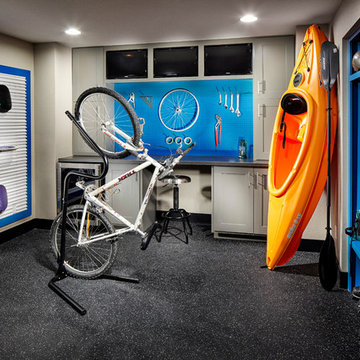
Eric Lucero
Esempio di garage e rimesse tradizionali con ufficio, studio o laboratorio
Esempio di garage e rimesse tradizionali con ufficio, studio o laboratorio
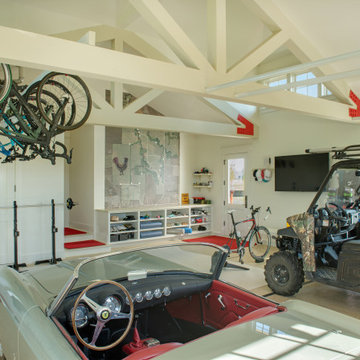
Idee per un grande garage per tre auto connesso country con ufficio, studio o laboratorio
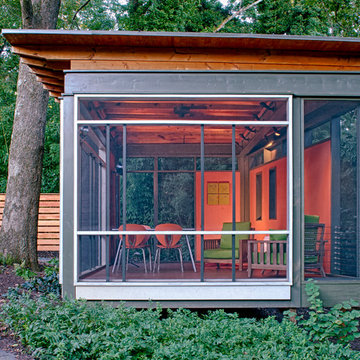
LaCasita or "The Little House" was conceived an built as an addition to a landscape for the purposes of entertaining and enjoying the space.
Immagine di garage e rimesse etnici con ufficio, studio o laboratorio
Immagine di garage e rimesse etnici con ufficio, studio o laboratorio
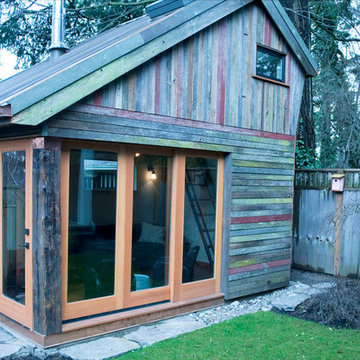
The firehouse is a freestanding, backyard studio building. Its construction includes a wide range of reclaimed materials, including wood siding, a metal roof and wood columns and beams.
Size
200 sq. ft.
Materials
Reclaimed wood siding, Reclaimed metal roof, Wood framing, Custom steel fixtures
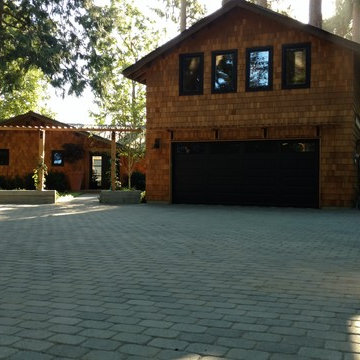
Detached Garage Bainbridge Island
Idee per un garage per due auto indipendente stile americano di medie dimensioni con ufficio, studio o laboratorio
Idee per un garage per due auto indipendente stile americano di medie dimensioni con ufficio, studio o laboratorio
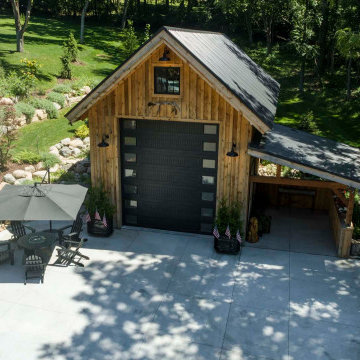
Post and beam barn kit with garage door and open-lean to
Immagine di garage e rimesse indipendenti rustici di medie dimensioni con ufficio, studio o laboratorio
Immagine di garage e rimesse indipendenti rustici di medie dimensioni con ufficio, studio o laboratorio
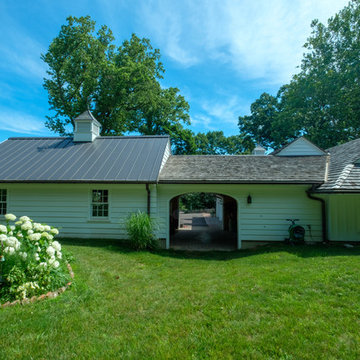
We renovated the exterior and the 4-car garage of this colonial, New England-style estate in Haverford, PA. The 3-story main house has white, western red cedar siding and a green roof. The detached, 4-car garage also functions as a gentleman’s workshop. Originally, that building was two separate structures. The challenge was to create one building with a cohesive look that fit with the main house’s New England style. Challenge accepted! We started by building a breezeway to connect the two structures. The new building’s exterior mimics that of the main house’s siding, stone and roof, and has copper downspouts and gutters. The stone exterior has a German shmear finish to make the stone look as old as the stone on the house. The workshop portion features mahogany, carriage style doors. The workshop floors are reclaimed Belgian block brick.
RUDLOFF Custom Builders has won Best of Houzz for Customer Service in 2014, 2015 2016 and 2017. We also were voted Best of Design in 2016, 2017 and 2018, which only 2% of professionals receive. Rudloff Custom Builders has been featured on Houzz in their Kitchen of the Week, What to Know About Using Reclaimed Wood in the Kitchen as well as included in their Bathroom WorkBook article. We are a full service, certified remodeling company that covers all of the Philadelphia suburban area. This business, like most others, developed from a friendship of young entrepreneurs who wanted to make a difference in their clients’ lives, one household at a time. This relationship between partners is much more than a friendship. Edward and Stephen Rudloff are brothers who have renovated and built custom homes together paying close attention to detail. They are carpenters by trade and understand concept and execution. RUDLOFF CUSTOM BUILDERS will provide services for you with the highest level of professionalism, quality, detail, punctuality and craftsmanship, every step of the way along our journey together.
Specializing in residential construction allows us to connect with our clients early in the design phase to ensure that every detail is captured as you imagined. One stop shopping is essentially what you will receive with RUDLOFF CUSTOM BUILDERS from design of your project to the construction of your dreams, executed by on-site project managers and skilled craftsmen. Our concept: envision our client’s ideas and make them a reality. Our mission: CREATING LIFETIME RELATIONSHIPS BUILT ON TRUST AND INTEGRITY.
Photo Credit: JMB Photoworks

This exclusive guest home features excellent and easy to use technology throughout. The idea and purpose of this guesthouse is to host multiple charity events, sporting event parties, and family gatherings. The roughly 90-acre site has impressive views and is a one of a kind property in Colorado.
The project features incredible sounding audio and 4k video distributed throughout (inside and outside). There is centralized lighting control both indoors and outdoors, an enterprise Wi-Fi network, HD surveillance, and a state of the art Crestron control system utilizing iPads and in-wall touch panels. Some of the special features of the facility is a powerful and sophisticated QSC Line Array audio system in the Great Hall, Sony and Crestron 4k Video throughout, a large outdoor audio system featuring in ground hidden subwoofers by Sonance surrounding the pool, and smart LED lighting inside the gorgeous infinity pool.
J Gramling Photos
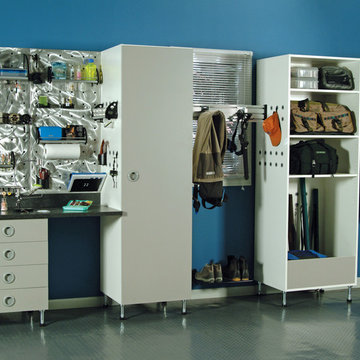
This garage storage space is organized for multiple activities with a built-in workstation.
Ispirazione per un garage per due auto indipendente minimalista di medie dimensioni con ufficio, studio o laboratorio
Ispirazione per un garage per due auto indipendente minimalista di medie dimensioni con ufficio, studio o laboratorio
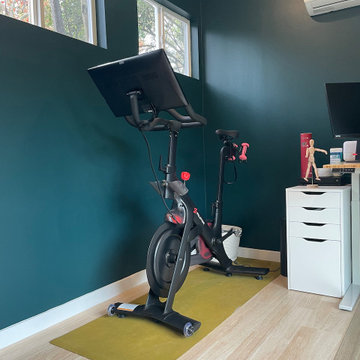
16 ft x 10 ft with a 2 ft deck. Includes electricity, Split AC & Heat system, finished interior, wifi enabled switches and LED lighting.
Immagine di garage e rimesse moderni di medie dimensioni con ufficio, studio o laboratorio
Immagine di garage e rimesse moderni di medie dimensioni con ufficio, studio o laboratorio
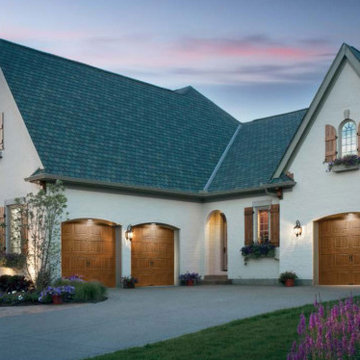
Ispirazione per un garage per tre auto connesso chic di medie dimensioni con ufficio, studio o laboratorio
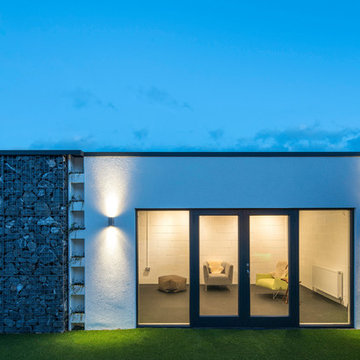
Gareth Byrne Photography
Immagine di piccoli garage e rimesse indipendenti minimal con ufficio, studio o laboratorio
Immagine di piccoli garage e rimesse indipendenti minimal con ufficio, studio o laboratorio
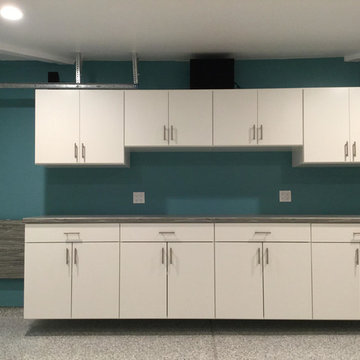
This section of the garage is used for buffet lines and serving food.
Esempio di garage e rimesse connessi minimal di medie dimensioni con ufficio, studio o laboratorio
Esempio di garage e rimesse connessi minimal di medie dimensioni con ufficio, studio o laboratorio
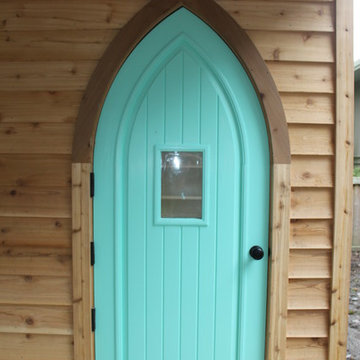
The she shed was intended for a combination art studio and a place to relax for the homeowner who was elderly and suffered with a severe medical condition. We needed to maximize the space to it’s potential, especially since it’s a small space. Included was higher-end pieces such as a stunning chandelier and a stunning Anderson door entrance system. For a more tranquil environment, we incorporated space for comfortable furniture and a propane fireplace. Space was used to the max with built in shelving and cabinetry for the art work and supplies.
This she-shed was built with custom features consisting of:
Cathedral ceiling with skylights for abundance of natural light
Propane fireplace
Built in cabinets and shelving for art studio supplies
Barn door entrance to small garden tool storage area
68 Foto di garage e rimesse turchesi con ufficio, studio o laboratorio
1
