1.788 Foto di garage e rimesse con ufficio, studio o laboratorio
Filtra anche per:
Budget
Ordina per:Popolari oggi
1 - 20 di 1.788 foto
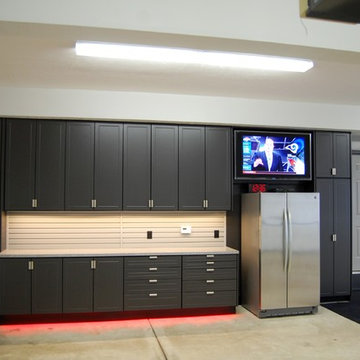
This expansive garage cabinet system was custom designed for the homeowners specific needs. Including an extra large cabinet to hide trash cans, and a custom designed cabinet to house a retractable hose reel.
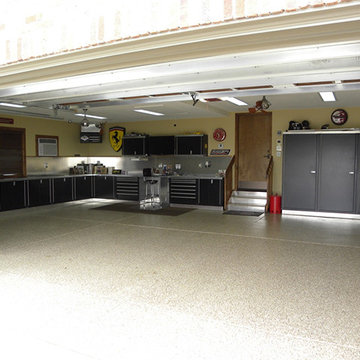
Ispirazione per un grande garage per due auto connesso classico con ufficio, studio o laboratorio

We turned this home's two-car garage into a Studio ADU in Van Nuys. The Studio ADU is fully equipped to live independently from the main house. The ADU has a kitchenette, living room space, closet, bedroom space, and a full bathroom. Upon demolition and framing, we reconfigured the garage to be the exact layout we planned for the open concept ADU. We installed brand new windows, drywall, floors, insulation, foundation, and electrical units. The kitchenette has to brand new appliances from the brand General Electric. The stovetop, refrigerator, and microwave have been installed seamlessly into the custom kitchen cabinets. The kitchen has a beautiful stone-polished countertop from the company, Ceasarstone, called Blizzard. The off-white color compliments the bright white oak tone of the floor and the off-white walls. The bathroom is covered with beautiful white marble accents including the vanity and the shower stall. The shower has a custom shower niche with white marble hexagon tiles that match the shower pan of the shower and shower bench. The shower has a large glass-higned door and glass enclosure. The single bowl vanity has a marble countertop that matches the marble tiles of the shower and a modern fixture that is above the square mirror. The studio ADU is perfect for a single person or even two. There is plenty of closet space and bedroom space to fit a queen or king-sized bed. It has brand new ductless air conditioner that keeps the entire unit nice and cool.
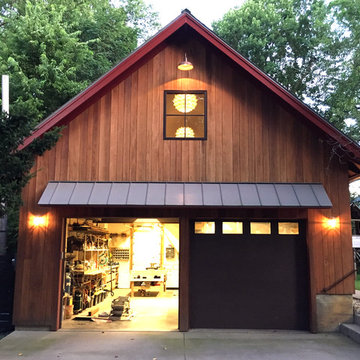
Immagine di un grande garage per due auto indipendente country con ufficio, studio o laboratorio
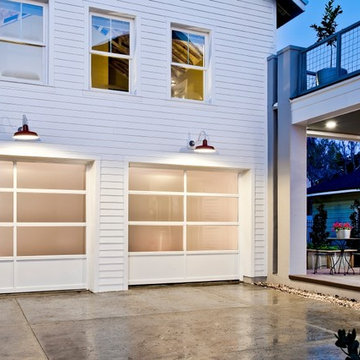
New construction featured in the Green Builder Media VISION House Series in Orlando. Architect Ed Binkley selected Clopay’s Avante Collection aluminum and glass garage doors to complement the home's contemporary urban farmhouse exterior. White frame with frosted glass panels. Wind-load rated. Photos by Andy Frame.
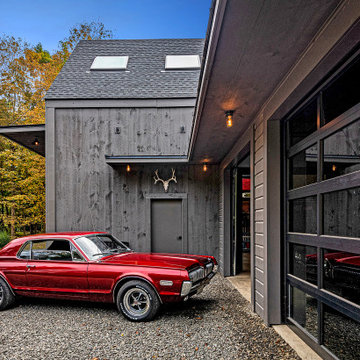
A new workshop and build space for a fellow creative!
Seeking a space to enable this set designer to work from home, this homeowner contacted us with an idea for a new workshop. On the must list were tall ceilings, lit naturally from the north, and space for all of those pet projects which never found a home. Looking to make a statement, the building’s exterior projects a modern farmhouse and rustic vibe in a charcoal black. On the interior, walls are finished with sturdy yet beautiful plywood sheets. Now there’s plenty of room for this fun and energetic guy to get to work (or play, depending on how you look at it)!
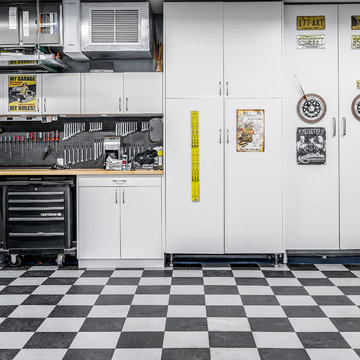
Esempio di grandi garage e rimesse connessi minimal con ufficio, studio o laboratorio
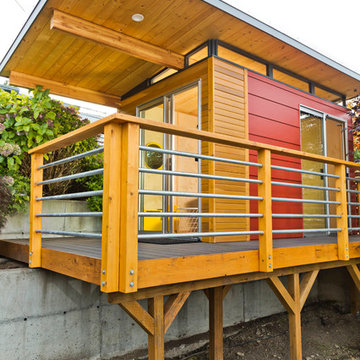
Dominic Bonuccelli
Immagine di garage e rimesse indipendenti contemporanei di medie dimensioni con ufficio, studio o laboratorio
Immagine di garage e rimesse indipendenti contemporanei di medie dimensioni con ufficio, studio o laboratorio
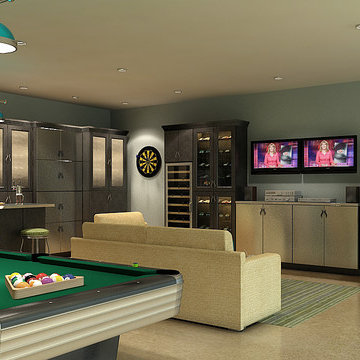
This man cave is fully customized with a wet bar, entertainment area and a wine rack.
Ispirazione per un grande garage per due auto connesso industriale con ufficio, studio o laboratorio
Ispirazione per un grande garage per due auto connesso industriale con ufficio, studio o laboratorio
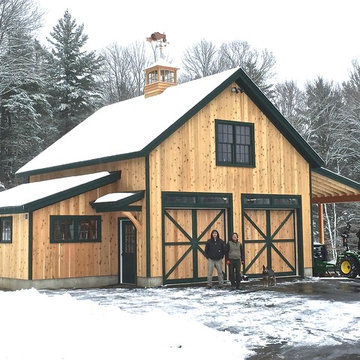
Two bay detached garage barn with workshop and carport. Clear red cedar siding with a transparent stain, cupola and transom windows over the cedar clad garage doors. Second floor with storage or living potential
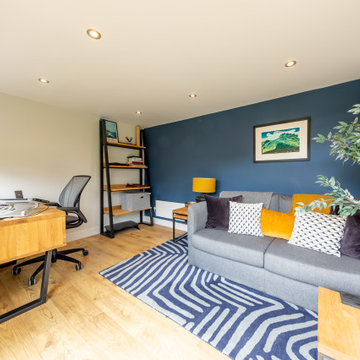
This sleek garden office was built for a client in West Sussex who wanted to move their home office out of the house and into the garden. In order to meet our brief of providing a contemporary design, we included Western Red Cedar cladding. This softwood cladding has beautiful tones of brown, red and orange. The sliding doors and full length window allow natural light to flood in to the room, whilst the desk height window offers views across the garden.
We can add an area of separate storage to all of our garden room builds. In the case of this structure, we have hidden the entrance to the side of the building and have continued the cedar cladding across the door. As a result, the room is concealed but offers the storage space needed. The interior of the storage is ply-lined, offering a durable solution for garden storage on the garden room.

Esempio di un garage per un'auto indipendente country di medie dimensioni con ufficio, studio o laboratorio
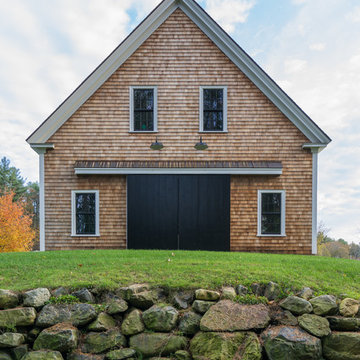
Eric Roth
Idee per grandi garage e rimesse indipendenti country con ufficio, studio o laboratorio
Idee per grandi garage e rimesse indipendenti country con ufficio, studio o laboratorio
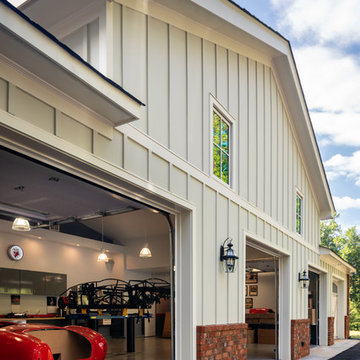
Ansel Olsen
Idee per un grande garage per quattro o più auto indipendente tradizionale con ufficio, studio o laboratorio
Idee per un grande garage per quattro o più auto indipendente tradizionale con ufficio, studio o laboratorio
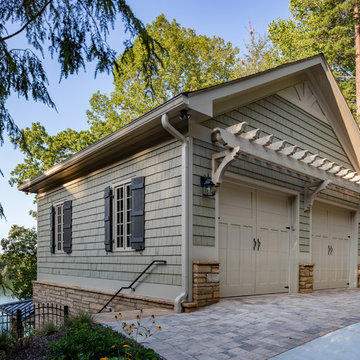
This custom two car garage features a gabled roof, cedar shake exterior, aluminum gutters, custom shutters and finished basement.
Ispirazione per un garage per due auto indipendente chic di medie dimensioni con ufficio, studio o laboratorio
Ispirazione per un garage per due auto indipendente chic di medie dimensioni con ufficio, studio o laboratorio
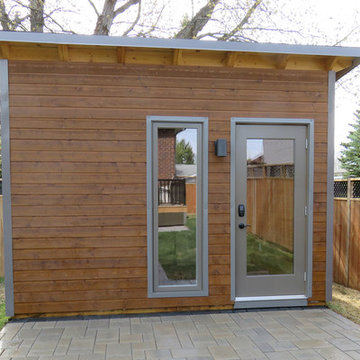
A classy studio made up for a productive office space. Accented with charcoal metal siding, the exterior is made with pre-stained Maibec siding, providing a crisp, clean, and modern look to the backyard.
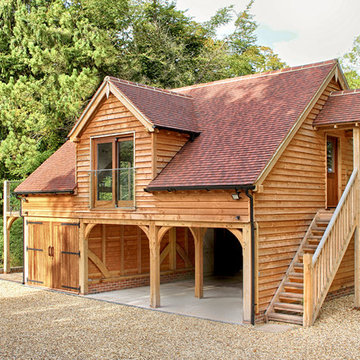
Four bay oak garage with room above accommodation featuring an external staircase with covered entrance, juliet balcony, large glass balcony and external storage area.
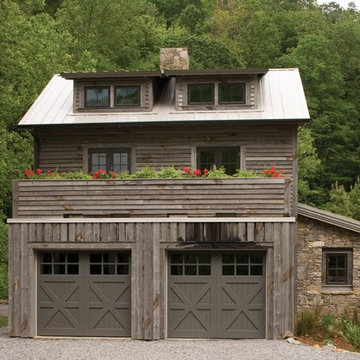
Ispirazione per un ampio garage per due auto indipendente stile rurale con ufficio, studio o laboratorio
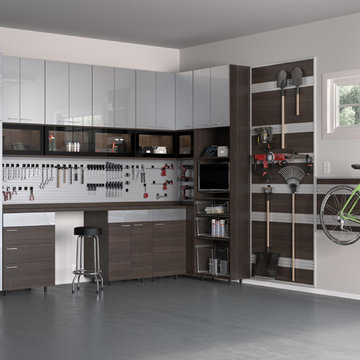
Ispirazione per garage e rimesse connessi minimalisti di medie dimensioni con ufficio, studio o laboratorio
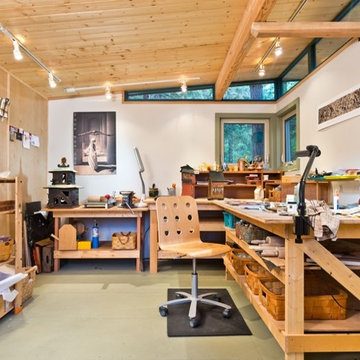
Dominic Bonuccelli
Esempio di piccoli garage e rimesse minimalisti con ufficio, studio o laboratorio
Esempio di piccoli garage e rimesse minimalisti con ufficio, studio o laboratorio
1.788 Foto di garage e rimesse con ufficio, studio o laboratorio
1