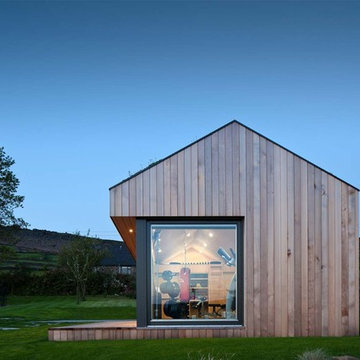6.859 Foto di garage e rimesse con ufficio, studio o laboratorio
Filtra anche per:
Budget
Ordina per:Popolari oggi
81 - 100 di 6.859 foto
1 di 2
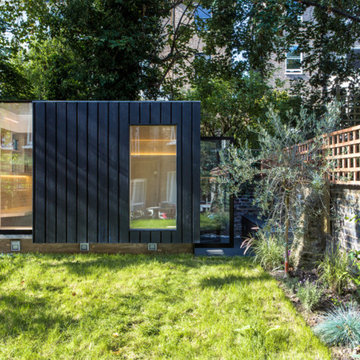
With the intention of creating a ‘dark jewel’ to give space for work, children’s play and practising yoga. Neil Dusheiko used clear burnt cedar – Dento Yakisugi in a ‘hit one miss one’ system creating natural yet mysterious vibes in the garden area.
Using traditional Japanese techniques Shou Sugi Ban makes the cladding resistant to rot and fire. The finish on the cladding can only be controlled so much; this allows the texture, colour and grain to show their true character. The carbon finish can’t be affected by sunlight as it is a colourless element.
Inside the studio they have used a light in colour birch plywood. This gives a brilliant contrast to the exterior. Especially at night when the black dissipates and the 2 large windows let a warm glow filter over the garden.
www.shousugiban.co.uk
venetia@exteriorsolutionsltd.co.uk
01494 291 033
Photographer - Agnese Sanvito
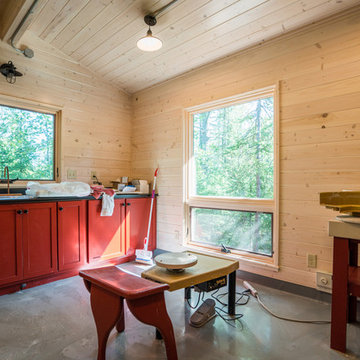
Potter's Shed
Mark Teskey Photography
Esempio di garage e rimesse nordici con ufficio, studio o laboratorio
Esempio di garage e rimesse nordici con ufficio, studio o laboratorio
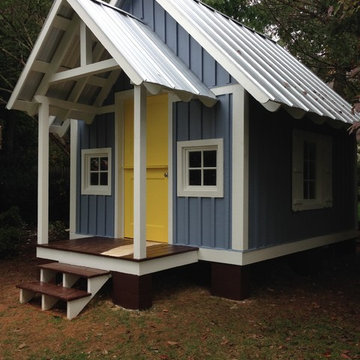
Esempio di garage e rimesse indipendenti boho chic di medie dimensioni con ufficio, studio o laboratorio
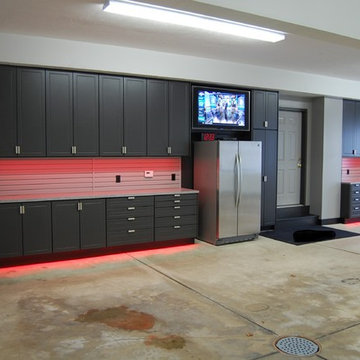
This expansive garage cabinet system was custom designed for the homeowners specific needs. Including an extra large cabinet to hide trash cans, and a custom designed cabinet to house a retractable hose reel.
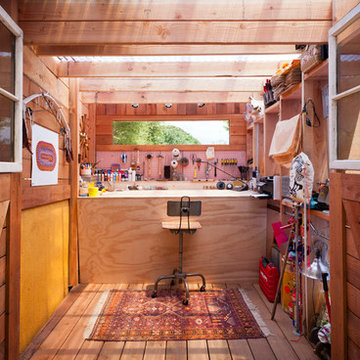
sarah fretwell photography
Esempio di garage e rimesse minimal con ufficio, studio o laboratorio
Esempio di garage e rimesse minimal con ufficio, studio o laboratorio
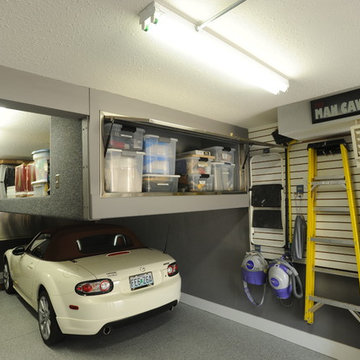
Terry Alfermann/Caleb Rowden
Ispirazione per un grande garage per un'auto moderno con ufficio, studio o laboratorio
Ispirazione per un grande garage per un'auto moderno con ufficio, studio o laboratorio
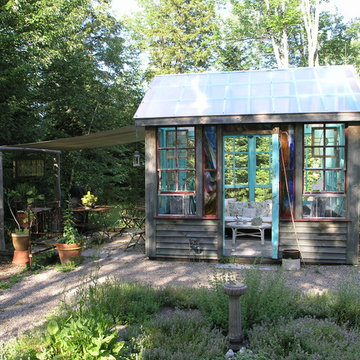
More creations by Adirondack Artist Charles Atwood King! This is a greenhouse with herb garden. We reproduce his oil paintings as giclée canvas prints found at ArtGems.org.
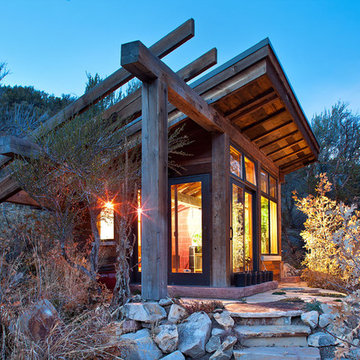
Designed by Jack Thomas Associates, PC - http://jackthomasaia.com. Photo by KuDa Photography.
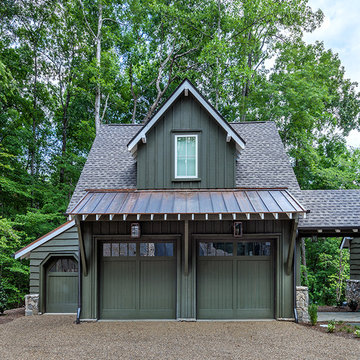
This light and airy lake house features an open plan and refined, clean lines that are reflected throughout in details like reclaimed wide plank heart pine floors, shiplap walls, V-groove ceilings and concealed cabinetry. The home's exterior combines Doggett Mountain stone with board and batten siding, accented by a copper roof.
Photography by Rebecca Lehde, Inspiro 8 Studios.
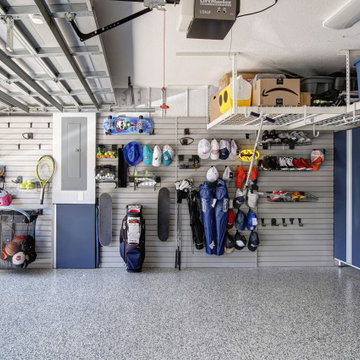
Modern garage storage system in navy blue color. Slat walls installed to provide tools and sport goods organization. Garage floor painted with epoxy acrylic coat to provide a great look and durability.
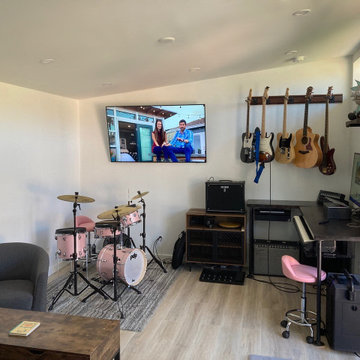
Complete with instruments, a full bath, two TVs, and plenty of seating room, this music studio has everything you need to rock out or chill out for days.
Featured Studio Shed:
• 14x22 Summit Series
• Panda Gray Plank Siding
• Factory OEM White Doors
• Lifestyle Interior Package
• Sandcastle Oak flooring
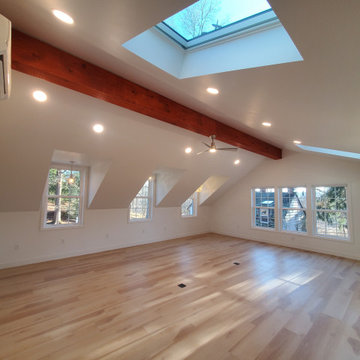
Garage Remodel in West Chester PA
James Hardie siding
Divinchi Europeon Slate roof
ProVia windows
Foto di un garage per due auto indipendente country di medie dimensioni con ufficio, studio o laboratorio
Foto di un garage per due auto indipendente country di medie dimensioni con ufficio, studio o laboratorio
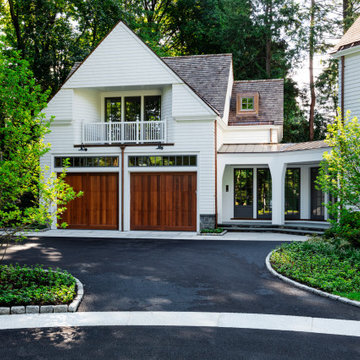
TEAM
Architect: LDa Architecture & Interiors
Interior Design: Su Casa Designs
Builder: Youngblood Builders
Photographer: Greg Premru
Foto di un grande garage per due auto connesso classico con ufficio, studio o laboratorio
Foto di un grande garage per due auto connesso classico con ufficio, studio o laboratorio
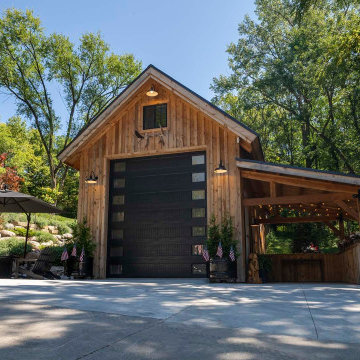
Barn Kit Exterior Open Lean-To Patio
Idee per piccoli garage e rimesse indipendenti rustici con ufficio, studio o laboratorio
Idee per piccoli garage e rimesse indipendenti rustici con ufficio, studio o laboratorio
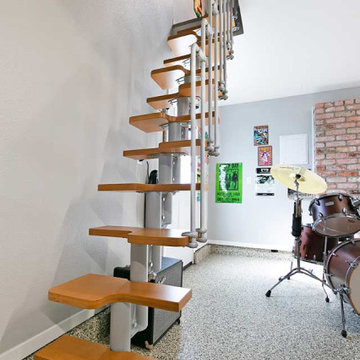
New stairs offer easy access to the second floor attic.
Idee per garage e rimesse connessi industriali di medie dimensioni con ufficio, studio o laboratorio
Idee per garage e rimesse connessi industriali di medie dimensioni con ufficio, studio o laboratorio
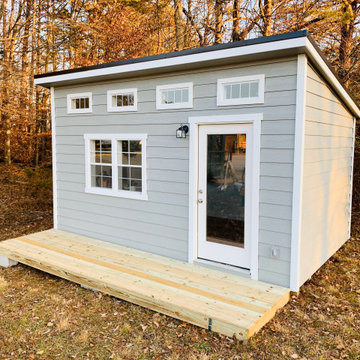
Idee per garage e rimesse indipendenti minimal di medie dimensioni con ufficio, studio o laboratorio
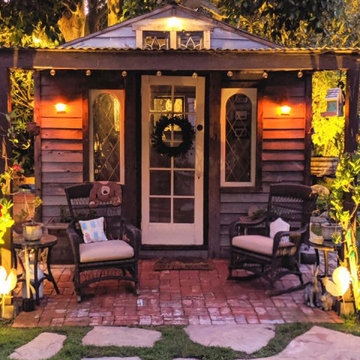
Why should the kids have all the fun? Adding a she shed to this space gave the grown-ups their very own space on a property with several play houses to choose from.
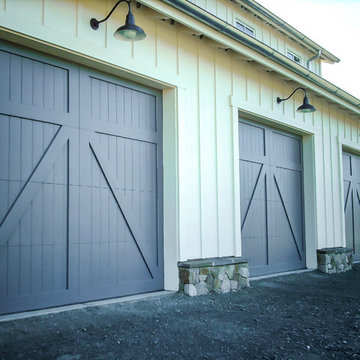
RW Garage Doors is the #1 Custom Wood Carriage House Garage Door Manufacturer! For more info:
https://www.rwgaragedoors.com/carriage-house/hayward-ca-custom-wood-carriage-house-garage-door-manufacturer
AND we can fix any residential garage door! For more info visit:
https://www.rwgaragedoors.com/repair-services/hayward-ca-garage-door-repair-pros
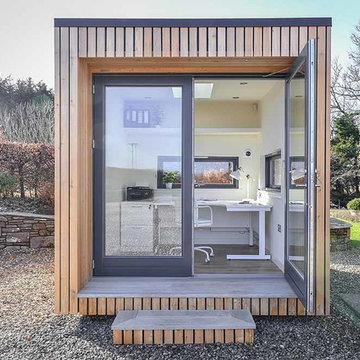
We have a range of off the shelf office pods which can be tweaked to suit your requirements or we can build something completely bespoke. These luxury offices are built using the highest quality materials and uniquely built in SIPs (Structural Insulated Panels) which allow them to be hugely thermal efficient (minimising utility bills) and perfect for year round use.
Photography: Gill Murray Photography
6.859 Foto di garage e rimesse con ufficio, studio o laboratorio
5
