6.859 Foto di garage e rimesse con ufficio, studio o laboratorio
Filtra anche per:
Budget
Ordina per:Popolari oggi
41 - 60 di 6.859 foto
1 di 2
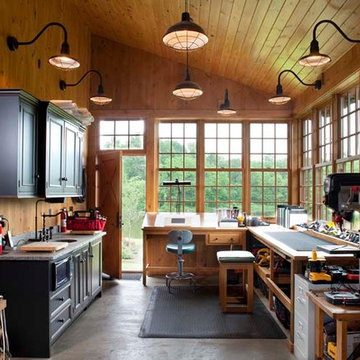
This log home features a large workshop room with lots of nature light and rustic wall & ceiling fixtures.
Idee per grandi garage e rimesse connessi stile rurale con ufficio, studio o laboratorio
Idee per grandi garage e rimesse connessi stile rurale con ufficio, studio o laboratorio
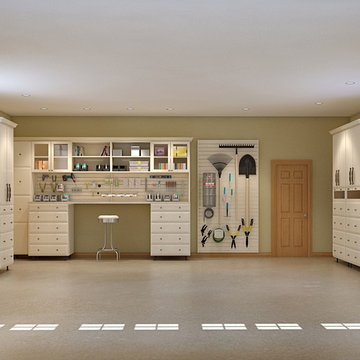
Antique White with Beveled Faces, work bench and storage
Foto di garage e rimesse connessi tradizionali di medie dimensioni con ufficio, studio o laboratorio
Foto di garage e rimesse connessi tradizionali di medie dimensioni con ufficio, studio o laboratorio
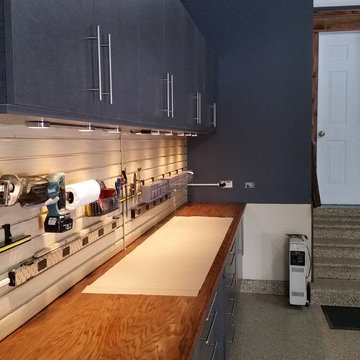
This customer had the complete makeover. We started with his flooring and went with a Steelhead color to blend with the Pewter Cabinets. The custom workbench was made to allow slatwall for his tool storage and a stained block counter top.
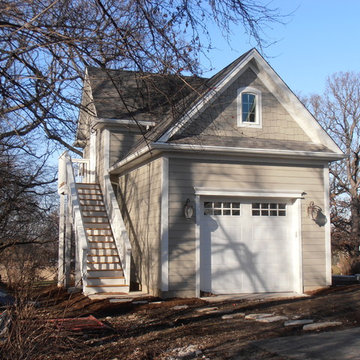
Ispirazione per un piccolo garage per un'auto indipendente classico con ufficio, studio o laboratorio
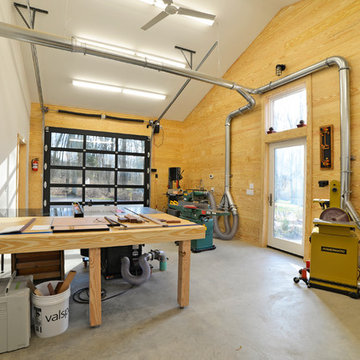
Ispirazione per grandi garage e rimesse indipendenti country con ufficio, studio o laboratorio
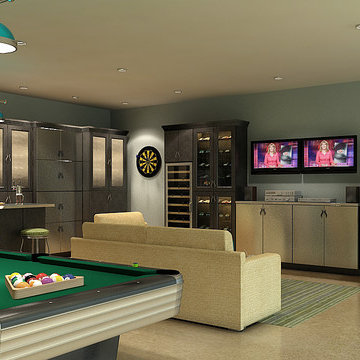
This man cave is fully customized with a wet bar, entertainment area and a wine rack.
Ispirazione per un grande garage per due auto connesso industriale con ufficio, studio o laboratorio
Ispirazione per un grande garage per due auto connesso industriale con ufficio, studio o laboratorio
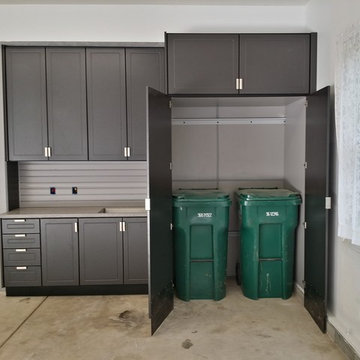
This expansive garage cabinet system was custom designed for the homeowners specific needs. Including an extra large cabinet to hide trash cans, and a custom designed cabinet to house a retractable hose reel.
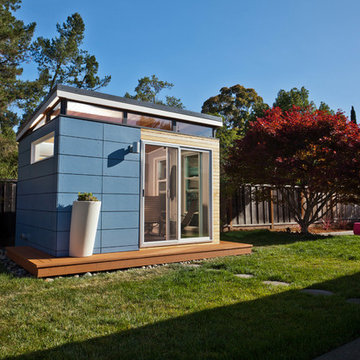
Dominic AZ Bonuccelli
Immagine di piccoli garage e rimesse indipendenti design con ufficio, studio o laboratorio
Immagine di piccoli garage e rimesse indipendenti design con ufficio, studio o laboratorio
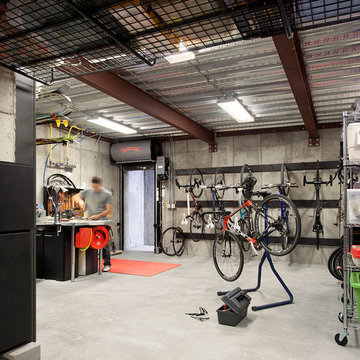
Raul J. Garcia | Photography Architectural
Immagine di garage e rimesse industriali con ufficio, studio o laboratorio
Immagine di garage e rimesse industriali con ufficio, studio o laboratorio
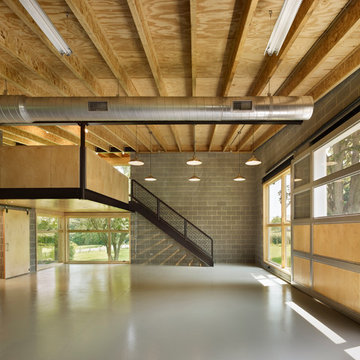
Halkin Photography
Foto di un garage per tre auto contemporaneo di medie dimensioni con ufficio, studio o laboratorio
Foto di un garage per tre auto contemporaneo di medie dimensioni con ufficio, studio o laboratorio
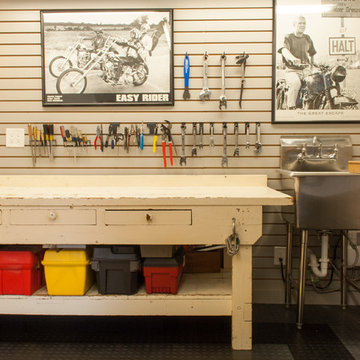
Photo: Angela Flournoy © 2013 Houzz
Immagine di garage e rimesse tradizionali con ufficio, studio o laboratorio
Immagine di garage e rimesse tradizionali con ufficio, studio o laboratorio
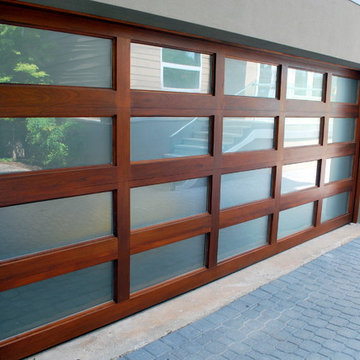
Mahogany framed Full View door provides a very different "feel" than its aluminum framed brethren. Softer and more sophisticated, me thinks.
Idee per un grande garage per due auto indipendente design con ufficio, studio o laboratorio
Idee per un grande garage per due auto indipendente design con ufficio, studio o laboratorio
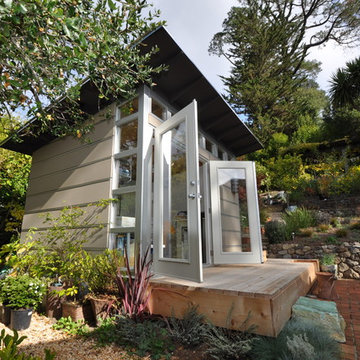
Expansive double glass french doors welcome light AND the artist to her space. This pottery studio is properly ventilated and built to conform to appropriate specifications for a kiln and other pottery tools.
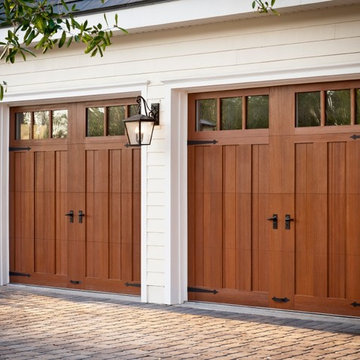
The Canyon Ridge Collection is a line of energy efficient faux wood carriage house style garage doors constructed from a durable, low-maintenance composite polymer material. The five-layer door features a ½”-thick cladding and overlay material adhered to a 2” three-layer polyurethane insulated steel base door with a thermal break for superior strength and energy efficiency. With a 20.4 R-value, it’s well insulated to improve comfort year-round. Unlike real wood, the door is moisture resistant, so it won’t rot, split, shrink, or crack. The cladding material and overlays are molded from actual wood species to duplicate the natural texture and grain patterns that give wood doors a one-of-a-kind character. The surface can be painted or stained. The addition of insulated rectangular windows across the top section lets natural light flow into the garage while maintaining energy efficiency. Other designs, cladding types and finishes are offered to fit a variety of home styles. Photos by Andy Frame.
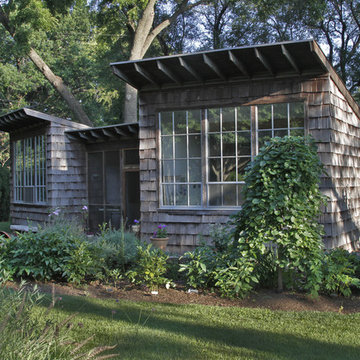
An art studio and wood shop for an artistic couple.
Ispirazione per garage e rimesse indipendenti rustici di medie dimensioni con ufficio, studio o laboratorio
Ispirazione per garage e rimesse indipendenti rustici di medie dimensioni con ufficio, studio o laboratorio
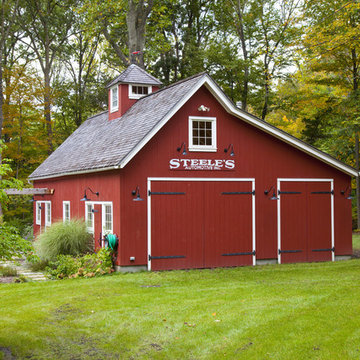
Immagine di garage e rimesse indipendenti country con ufficio, studio o laboratorio
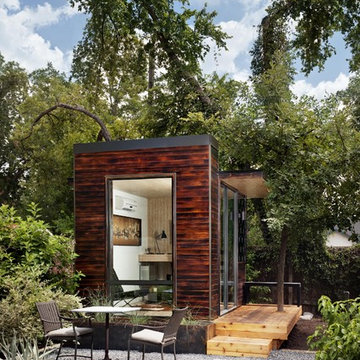
92 square foot SIP panel, modular, backyard office. Shou-Sugi-Ban wood siding and Monotread wall sheathing. Burned-wood or charred-wood siding, Shou-Sugi-Ban is Japanese wood treatment used in various elements throughout Sett – interior and exterior. Not only does it deliver an attractive aesthetic, the burning also weatherizes the wood, prevents bugs and rot, and has enhanced fire-resistance.
Photography by Blake Gordon and Lisa Hause
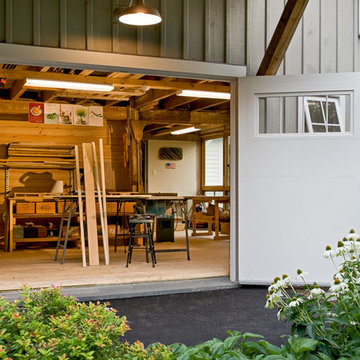
photography by Rob Karosis
Idee per garage e rimesse country con ufficio, studio o laboratorio
Idee per garage e rimesse country con ufficio, studio o laboratorio
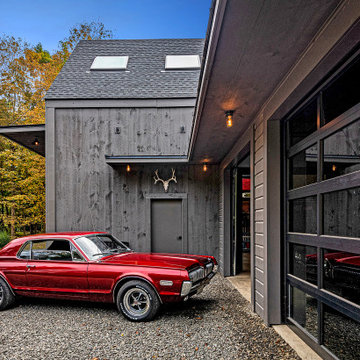
A new workshop and build space for a fellow creative!
Seeking a space to enable this set designer to work from home, this homeowner contacted us with an idea for a new workshop. On the must list were tall ceilings, lit naturally from the north, and space for all of those pet projects which never found a home. Looking to make a statement, the building’s exterior projects a modern farmhouse and rustic vibe in a charcoal black. On the interior, walls are finished with sturdy yet beautiful plywood sheets. Now there’s plenty of room for this fun and energetic guy to get to work (or play, depending on how you look at it)!

Immagine di garage e rimesse indipendenti country con ufficio, studio o laboratorio
6.859 Foto di garage e rimesse con ufficio, studio o laboratorio
3