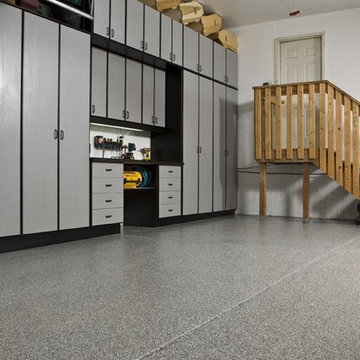6.859 Foto di garage e rimesse con ufficio, studio o laboratorio
Filtra anche per:
Budget
Ordina per:Popolari oggi
161 - 180 di 6.859 foto
1 di 2
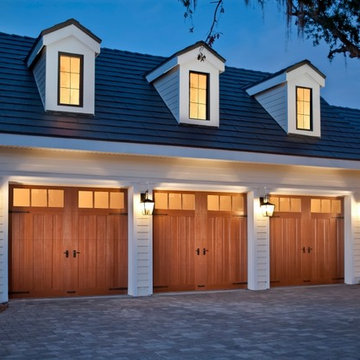
Clopay’s most energy efficient garage doors are featured on the Cool Energy House, a remodeling show home project in Orlando, FL supported by the U.S. Department of Energy’s Building America program. Designed for homeowners who love the look of wood but not the upkeep, the Canyon Ridge Collection offers the best of both worlds: the realism, design flexibility and beauty of wood along with the benefits of a low-maintenance, energy-efficient, insulated steel garage door. Clopay Canyon Ridge Collection Limited Edition Series carriage house garage doors, Design 13 with REC 13 insulated windows. Five layer steel and composite construction with built-in windload reinforcement. Factory stained Mahogany cladding and overlays. R-value 20.4. Photos by Andy Frame.
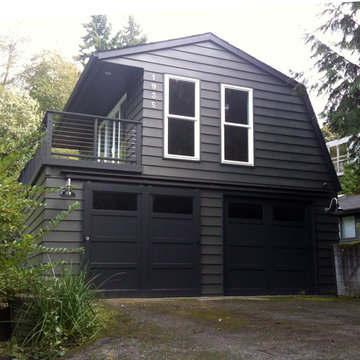
Conversion of a garage into a garage/office with sun deck.
Esempio di garage e rimesse minimal di medie dimensioni con ufficio, studio o laboratorio
Esempio di garage e rimesse minimal di medie dimensioni con ufficio, studio o laboratorio
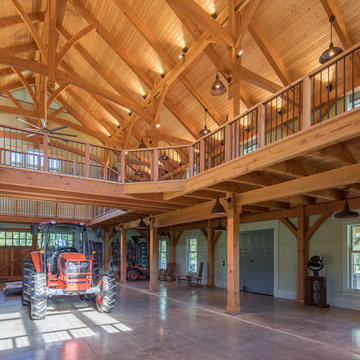
Immagine di ampi garage e rimesse indipendenti country con ufficio, studio o laboratorio
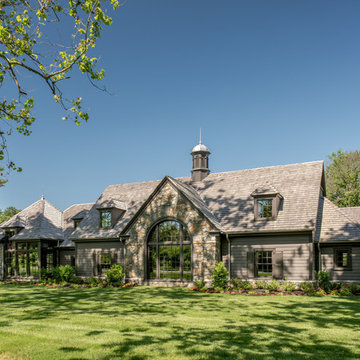
Angle Eye Photography
Esempio di un grande garage per quattro o più auto connesso tradizionale con ufficio, studio o laboratorio
Esempio di un grande garage per quattro o più auto connesso tradizionale con ufficio, studio o laboratorio
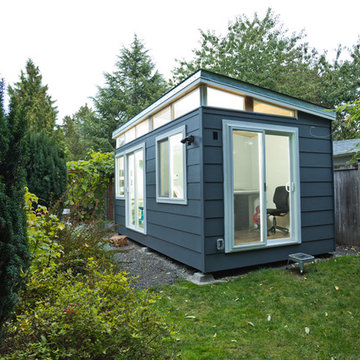
His and Hers Modern-Shed. Photo by Dominic Bonuccelli
Esempio di garage e rimesse indipendenti moderni di medie dimensioni con ufficio, studio o laboratorio
Esempio di garage e rimesse indipendenti moderni di medie dimensioni con ufficio, studio o laboratorio
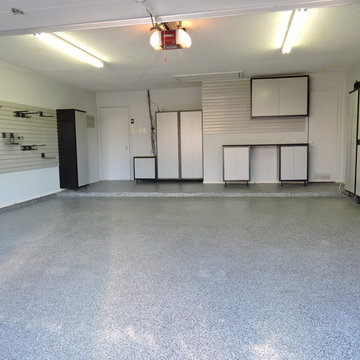
Foto di un garage per due auto connesso chic di medie dimensioni con ufficio, studio o laboratorio
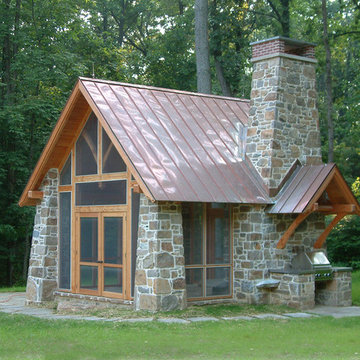
Angle Eye Photography
Idee per garage e rimesse indipendenti chic con ufficio, studio o laboratorio
Idee per garage e rimesse indipendenti chic con ufficio, studio o laboratorio
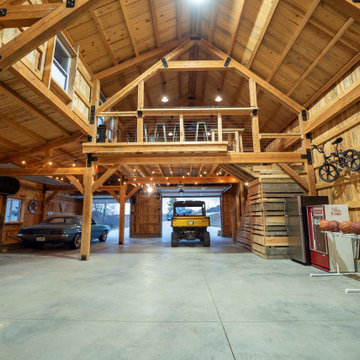
Post and beam two car garage with storage space and loft overhead
Esempio di un grande garage per due auto indipendente rustico con ufficio, studio o laboratorio
Esempio di un grande garage per due auto indipendente rustico con ufficio, studio o laboratorio
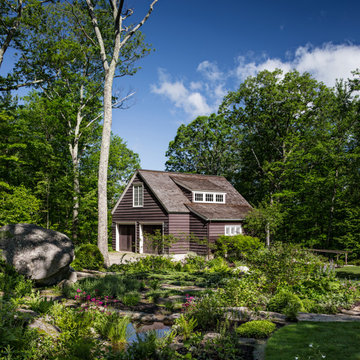
Our client, with whom we had worked on a number of projects over the years, enlisted our help in transforming her family’s beloved but deteriorating rustic summer retreat, built by her grandparents in the mid-1920’s, into a house that would be livable year-‘round. It had served the family well but needed to be renewed for the decades to come without losing the flavor and patina they were attached to.
The house was designed by Ruth Adams, a rare female architect of the day, who also designed in a similar vein a nearby summer colony of Vassar faculty and alumnae.
To make Treetop habitable throughout the year, the whole house had to be gutted and insulated. The raw homosote interior wall finishes were replaced with plaster, but all the wood trim was retained and reused, as were all old doors and hardware. The old single-glazed casement windows were restored, and removable storm panels fitted into the existing in-swinging screen frames. New windows were made to match the old ones where new windows were added. This approach was inherently sustainable, making the house energy-efficient while preserving most of the original fabric.
Changes to the original design were as seamless as possible, compatible with and enhancing the old character. Some plan modifications were made, and some windows moved around. The existing cave-like recessed entry porch was enclosed as a new book-lined entry hall and a new entry porch added, using posts made from an oak tree on the site.
The kitchen and bathrooms are entirely new but in the spirit of the place. All the bookshelves are new.
A thoroughly ramshackle garage couldn’t be saved, and we replaced it with a new one built in a compatible style, with a studio above for our client, who is a writer.
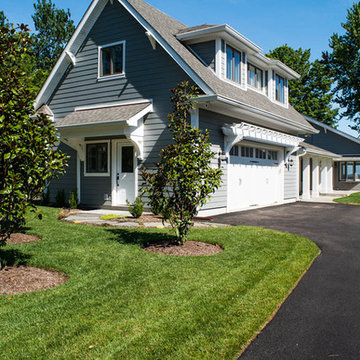
2 story garage addition with loft-style guest bedroom on 2nd floor makes this quaint cottage ready for weekend guests.
Foto di un garage per due auto connesso costiero di medie dimensioni con ufficio, studio o laboratorio
Foto di un garage per due auto connesso costiero di medie dimensioni con ufficio, studio o laboratorio
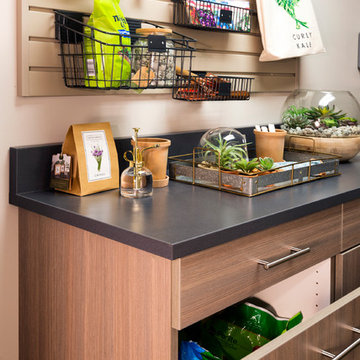
Esempio di garage e rimesse connessi chic di medie dimensioni con ufficio, studio o laboratorio
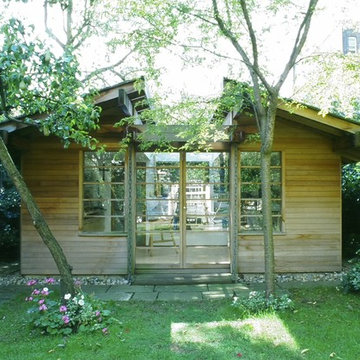
Esempio di garage e rimesse indipendenti etnici di medie dimensioni con ufficio, studio o laboratorio
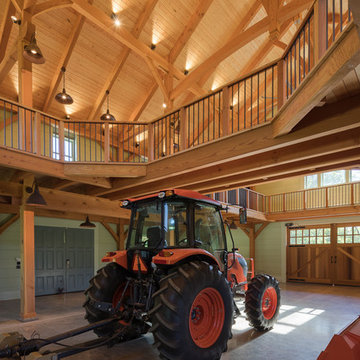
Foto di ampi garage e rimesse indipendenti country con ufficio, studio o laboratorio
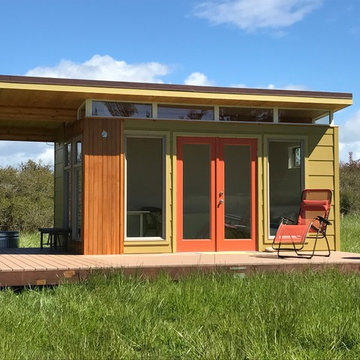
Idee per garage e rimesse indipendenti minimalisti di medie dimensioni con ufficio, studio o laboratorio
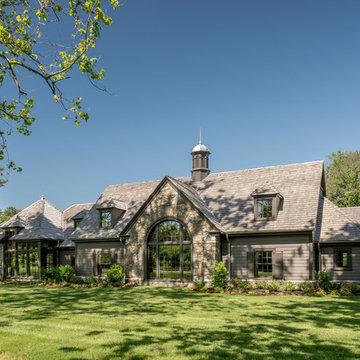
Angle Eye Photography
Idee per grandi garage e rimesse connessi chic con ufficio, studio o laboratorio
Idee per grandi garage e rimesse connessi chic con ufficio, studio o laboratorio
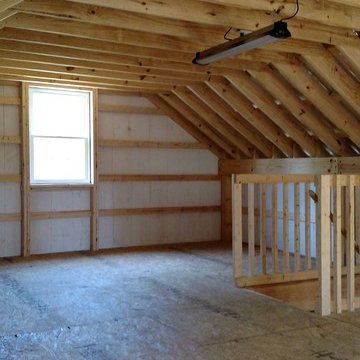
Two-story pole barn with whitewash pine board & batten siding, black metal roofing, Okna 5500 series Double Hung vinyl windows with grids, unfinished interior with OSB as 2nd floor work space, and stair case with landing.
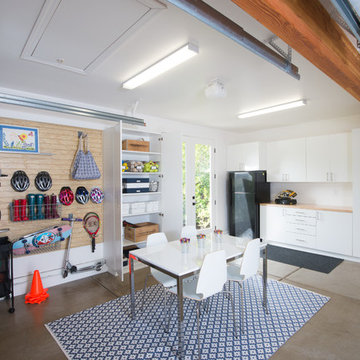
Art in a garage? Yes please! The kids' art elevates and personalizes this space. A section of maple slatwall with baskets, hook and shelves gives them plenty of easily-accessible storage. An art cabinet hides away all of their tools and supplies, yet keeps them handy at kid height.
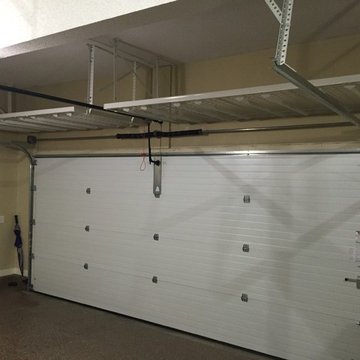
8' x 4' Super Duty Ceiling racks can hold up to 600 lbs each and take advantage of one of the most under utilized storage spaces in the garage.
Esempio di un garage per due auto connesso tradizionale di medie dimensioni con ufficio, studio o laboratorio
Esempio di un garage per due auto connesso tradizionale di medie dimensioni con ufficio, studio o laboratorio
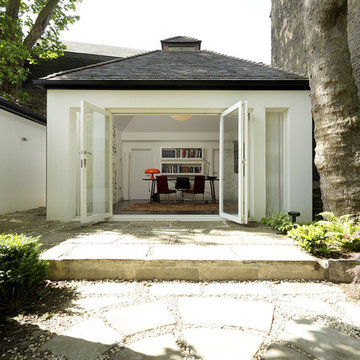
THE PROJECT: Working strictly within the guidelines set out for Grade I listed properties, Cue & Co of London’s refurbishment of this London home included the complete strip-out, refurbishment and underpinning of the building, along with significant internal structural works. All original floorboards, paneling and woodwork had to be retained and restored. The refurbishment also included a rear extension (pictured) and fit-out of two garden pavilions for guest and staff accommodations.
HOME OFFICE: The home office is part of a large rear extension. The homeowner favours design classics, so Mattioli Giancarlo's Nesso table lamp for Artemide sits on the table, looking as good today as it did when it was first designed in 1967.
www.cueandco.com
6.859 Foto di garage e rimesse con ufficio, studio o laboratorio
9
