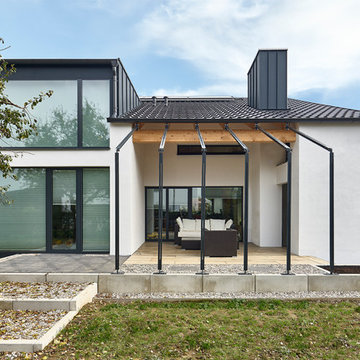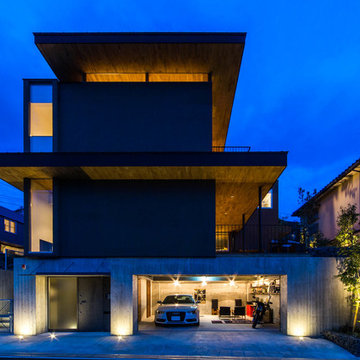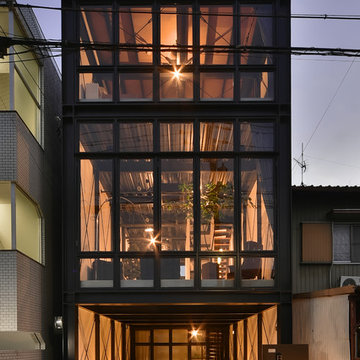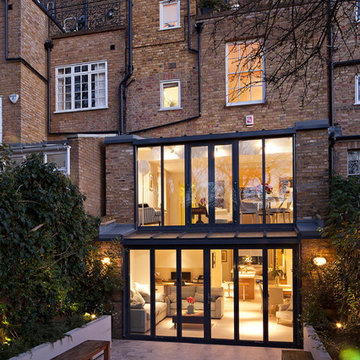Facciate di case industriali
Filtra anche per:
Budget
Ordina per:Popolari oggi
101 - 120 di 6.897 foto
1 di 2
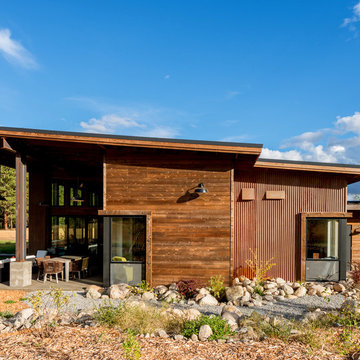
View from the west side of the meadow.
Photography by Lucas Henning.
Foto della facciata di una casa marrone industriale a un piano di medie dimensioni con rivestimento in metallo e copertura in metallo o lamiera
Foto della facciata di una casa marrone industriale a un piano di medie dimensioni con rivestimento in metallo e copertura in metallo o lamiera
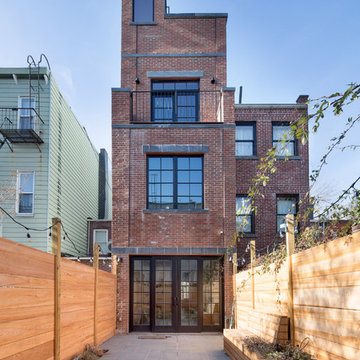
Immagine della villa rossa industriale a tre piani con rivestimento in mattoni e tetto piano
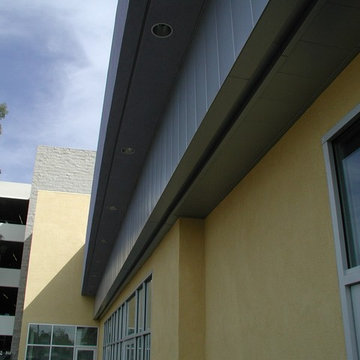
Metal Wall Panels & Metal Soffit Panels manufactured by Berridge and installed by PAcific Roofing Systems.
Product: Berridge FW 12 Panel in color Laad Coat.
Trova il professionista locale adatto per il tuo progetto
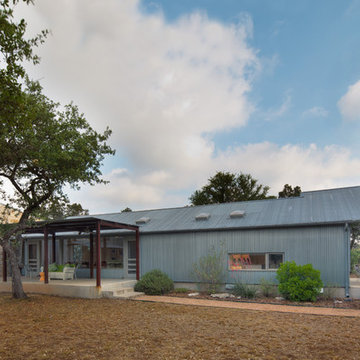
Photo by. Jonathan Jackson
Ispirazione per la facciata di una casa industriale a un piano con rivestimento in metallo
Ispirazione per la facciata di una casa industriale a un piano con rivestimento in metallo

Exterior Front Facade
Jenny Gorman
Immagine della villa marrone industriale a due piani di medie dimensioni con rivestimento in metallo e copertura in metallo o lamiera
Immagine della villa marrone industriale a due piani di medie dimensioni con rivestimento in metallo e copertura in metallo o lamiera
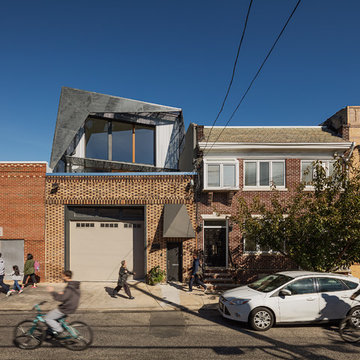
Sam Oberter
Ispirazione per la casa con tetto a falda unica multicolore industriale a due piani con rivestimenti misti
Ispirazione per la casa con tetto a falda unica multicolore industriale a due piani con rivestimenti misti
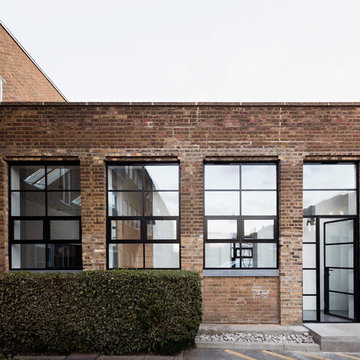
After extensive residential re-developments in the surrounding area, the property had become landlocked inside a courtyard, difficult to access and in need of a full refurbishment. Limited access through a gated entrance made it difficult for large vehicles to enter the site and the close proximity of neighbours made it important to limit disruption where possible.
Complex negotiations were required to gain a right of way for access and to reinstate services across third party land requiring an excavated 90m trench as well as planning permission for the building’s new use. This added to the logistical complexities of renovating a historical building with major structural problems on a difficult site. Reduced access required a kit of parts that were fabricated off site, with each component small and light enough for two people to carry through the courtyard.
Working closely with a design engineer, a series of complex structural interventions were implemented to minimise visible structure within the double height space. Embedding steel A-frame trusses with cable rod connections and a high-level perimeter ring beam with concrete corner bonders hold the original brick envelope together and support the recycled slate roof.
The interior of the house has been designed with an industrial feel for modern, everyday living. Taking advantage of a stepped profile in the envelope, the kitchen sits flush, carved into the double height wall. The black marble splash back and matched oak veneer door fronts combine with the spruce panelled staircase to create moments of contrasting materiality.
With space at a premium and large numbers of vacant plots and undeveloped sites across London, this sympathetic conversion has transformed an abandoned building into a double height light-filled house that improves the fabric of the surrounding site and brings life back to a neglected corner of London.
Interior Stylist: Emma Archer
Photographer: Rory Gardiner

реконструкция старого дома
Ispirazione per la micro casa piccola nera industriale con rivestimento in stucco, tetto a capanna, copertura a scandole, tetto rosso e pannelli sovrapposti
Ispirazione per la micro casa piccola nera industriale con rivestimento in stucco, tetto a capanna, copertura a scandole, tetto rosso e pannelli sovrapposti

箱の隅を切り取ったような玄関回りには、硬質でインダストリアルな外観とは対照的に、木の質感を活かしたぬくもりを感じさせるデザインに。素材の対比がおもしろい遊び心のある意匠空間に仕上げられています。玄関から中へと光を通す大きな窓は、すりガラスにしてプライバシーに配慮しました。
Foto della villa piccola blu industriale a due piani con rivestimento in metallo, tetto piano e copertura in metallo o lamiera
Foto della villa piccola blu industriale a due piani con rivestimento in metallo, tetto piano e copertura in metallo o lamiera
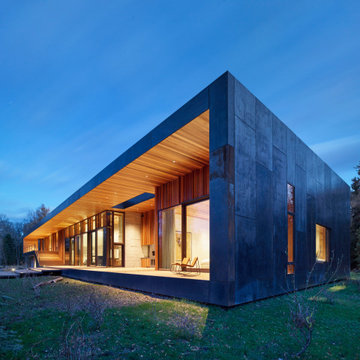
We were honored to work with CLB Architects on the Riverbend residence. The home is clad with our Blackened Hot Rolled steel panels giving the exterior an industrial look. Steel panels for the patio and terraced landscaping were provided by Brandner Design. The one-of-a-kind entry door blends industrial design with sophisticated elegance. Built from raw hot rolled steel, polished stainless steel and beautiful hand stitched burgundy leather this door turns this entry into art. Inside, shou sugi ban siding clads the mind-blowing powder room designed to look like a subway tunnel. Custom fireplace doors, cabinets, railings, a bunk bed ladder, and vanity by Brandner Design can also be found throughout the residence.
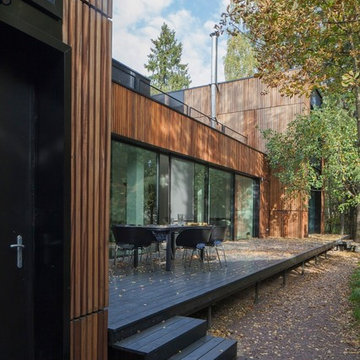
Foto della villa marrone industriale a due piani di medie dimensioni con rivestimento in legno e tetto piano
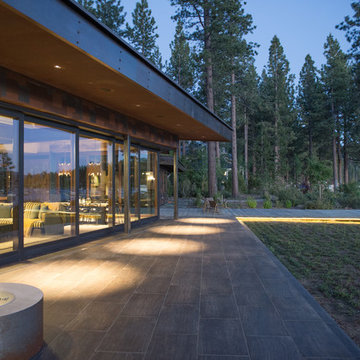
Jon M Photography
Idee per la facciata di una casa grande marrone industriale a tre piani con rivestimento in metallo e tetto a capanna
Idee per la facciata di una casa grande marrone industriale a tre piani con rivestimento in metallo e tetto a capanna
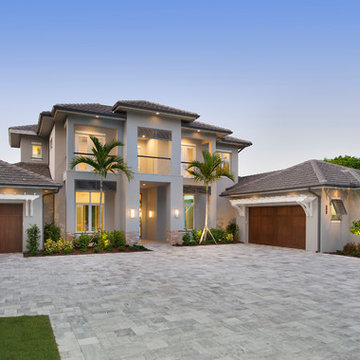
Giovanni Photography
Ispirazione per la facciata di una casa industriale
Ispirazione per la facciata di una casa industriale
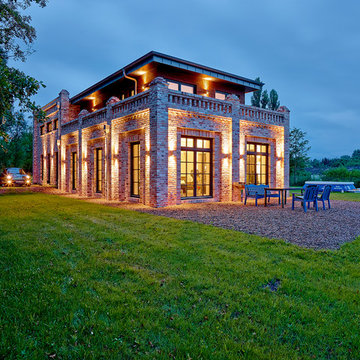
Foto della villa grande rossa industriale a due piani con rivestimento in mattoni, tetto piano e copertura verde
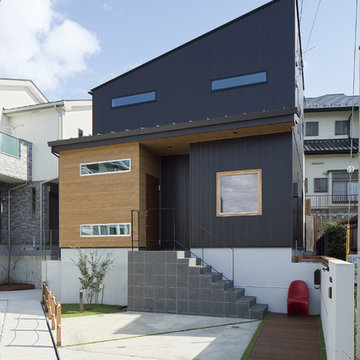
シンプルモダン 歩くたび気持ち良いウッドアプローチの家 自然素材と引き算のデザイン。
Immagine della casa con tetto a falda unica nero industriale
Immagine della casa con tetto a falda unica nero industriale
Facciate di case industriali
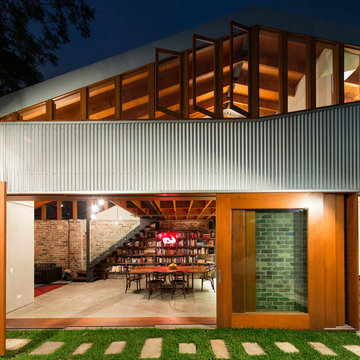
Brett Boardman
Idee per la facciata di una casa industriale a due piani con rivestimento in metallo
Idee per la facciata di una casa industriale a due piani con rivestimento in metallo
6
