Facciate di case industriali con tetto nero
Filtra anche per:
Budget
Ordina per:Popolari oggi
1 - 20 di 109 foto
1 di 3

Immagine della villa grande multicolore industriale a tre piani con rivestimento con lastre in cemento, copertura a scandole, tetto nero e pannelli e listelle di legno

Foto della villa bianca industriale a due piani di medie dimensioni con rivestimento in metallo, tetto a capanna, copertura in metallo o lamiera, tetto nero e pannelli e listelle di legno
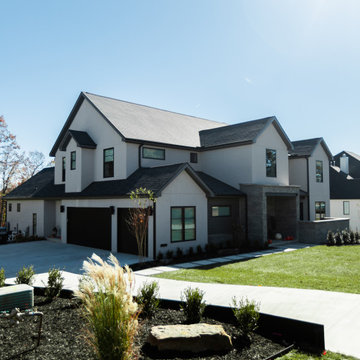
Ispirazione per la facciata di una casa grande grigia industriale a due piani con tetto nero
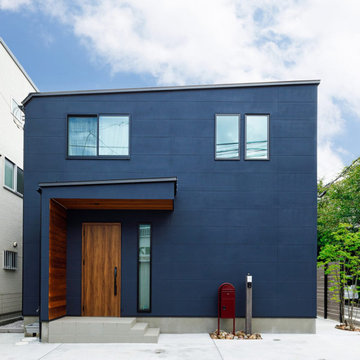
正面(ファサード)は明かり取りの縦スリット窓以外、目線の高さには窓を設けず、スッキリとしたデザインに。その分、玄関ドア付近に設けた板張りの袖壁と軒天が引き立ちます。
Ispirazione per la villa blu industriale a due piani di medie dimensioni con rivestimenti misti, tetto piano, copertura in metallo o lamiera e tetto nero
Ispirazione per la villa blu industriale a due piani di medie dimensioni con rivestimenti misti, tetto piano, copertura in metallo o lamiera e tetto nero
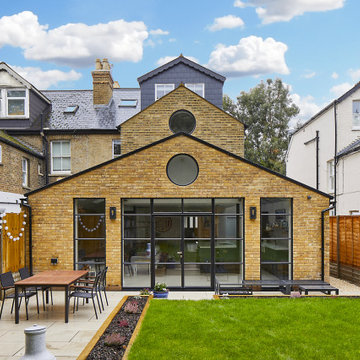
Ispirazione per la facciata di una casa bifamiliare gialla industriale a tre piani di medie dimensioni con tetto a capanna, copertura in tegole e tetto nero
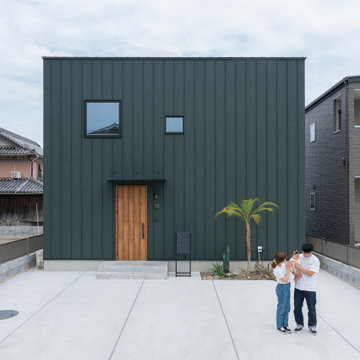
「キューブ型の外観にしたいんです!」と初めからの要望だった外観。
外壁は、人気のモスグリーンカラー。
フラットな仕上がりになるように幅の広い材料を使いました。
窓の位置、扉のカラーどれをとってもベストなチョイスです。
Ispirazione per la facciata di una casa verde industriale a due piani con copertura in metallo o lamiera e tetto nero
Ispirazione per la facciata di una casa verde industriale a due piani con copertura in metallo o lamiera e tetto nero

Ispirazione per la facciata di una casa a schiera rossa industriale a tre piani di medie dimensioni con rivestimento in mattoni, copertura in metallo o lamiera, tetto nero e pannelli e listelle di legno
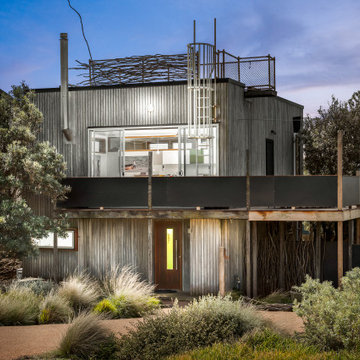
This wonderful property was architecturally designed and didn’t require a full renovation. However, the new owners wanted their weekender to feel like a home away from home, and to reflect their love of travel, while remaining true to the original design. Furniture selection was key in opening up the living space, with an extension to the front deck allowing for outdoor entertaining. More natural light was added to the space, the functionality was increased and overall, the personality was amped up to match that of this lovely family.
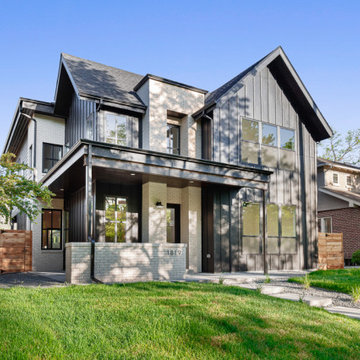
Foto della villa nera industriale a due piani con rivestimento in mattoni, tetto nero e pannelli e listelle di legno

Immagine della facciata di una casa grande rossa industriale a due piani con rivestimento in mattoni, tetto nero e copertura in metallo o lamiera
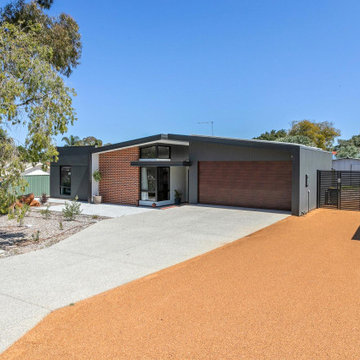
Esempio della facciata di una casa nera industriale a un piano di medie dimensioni con copertura in metallo o lamiera e tetto nero
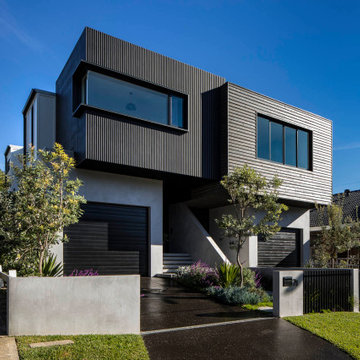
External Facade
Foto della facciata di una casa bifamiliare nera industriale a due piani con rivestimento in cemento e tetto nero
Foto della facciata di una casa bifamiliare nera industriale a due piani con rivestimento in cemento e tetto nero
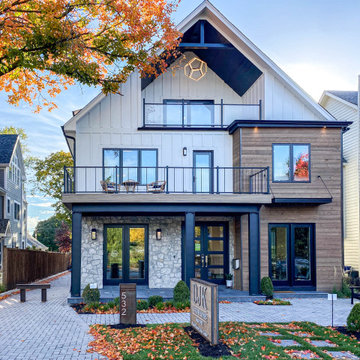
Immagine della villa grande multicolore industriale a tre piani con rivestimento con lastre in cemento, copertura a scandole, tetto nero e pannelli e listelle di legno
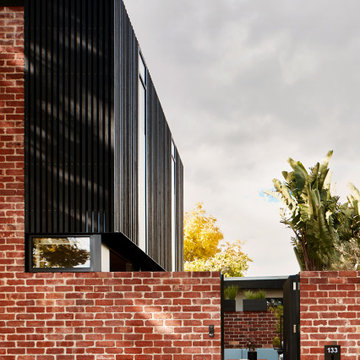
Contrast charred black timber battens with heritage brick
Immagine della facciata di una casa a schiera grande nera industriale a due piani con rivestimento in mattoni, tetto nero e pannelli e listelle di legno
Immagine della facciata di una casa a schiera grande nera industriale a due piani con rivestimento in mattoni, tetto nero e pannelli e listelle di legno
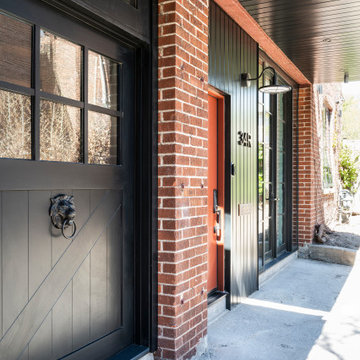
The East courtyard façade features two new metal canopies which serve to define the entryway and ground the newly landscaped courtyard space.
The owner sourced 2 vintage door knockers which were added to the new carriage doors.
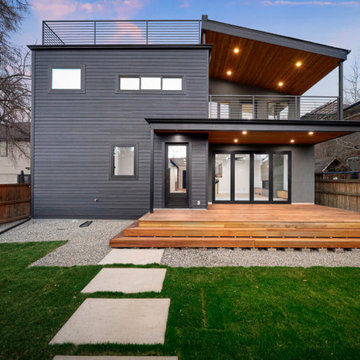
Immagine della villa grande nera industriale a tre piani con rivestimento in legno, tetto piano, copertura in metallo o lamiera e tetto nero
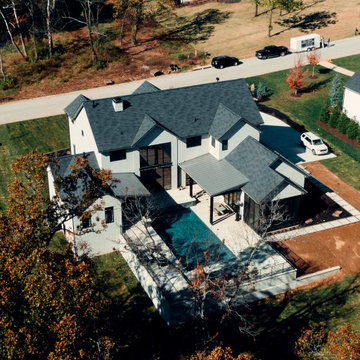
Idee per la facciata di una casa grande grigia industriale a due piani con tetto nero
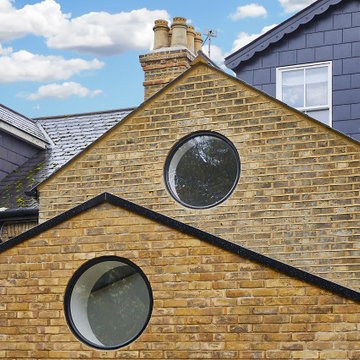
Esempio della facciata di una casa bifamiliare gialla industriale a tre piani di medie dimensioni con tetto a capanna, copertura in tegole e tetto nero
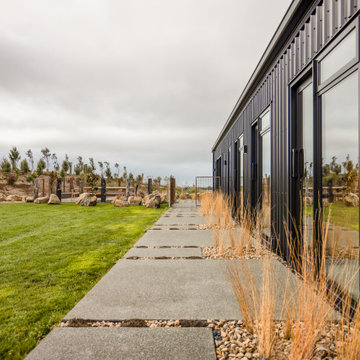
With its gabled rectangular form and black iron cladding, this clever new build makes a striking statement yet complements its natural environment.
Internally, the house has been lined in chipboard with negative detailing. Polished concrete floors not only look stylish but absorb the sunlight that floods in, keeping the north-facing home warm.
The bathroom also features chipboard and two windows to capture the outlook. One of these is positioned at the end of the shower to bring the rural views inside.
Floor-to-ceiling dark tiles in the shower alcove make a stunning contrast to the wood. Made on-site, the concrete vanity benchtops match the imported bathtub and vanity bowls.
Doors from each of the four bedrooms open to their own exposed aggregate terrace, landscaped with plants and boulders.
Attached to the custom kitchen island is a lowered dining area, continuing the chipboard theme. The cabinets and benchtops match those in the bathrooms and contrast with the rest of the open-plan space.
A lot has been achieved in this home on a tight budget.
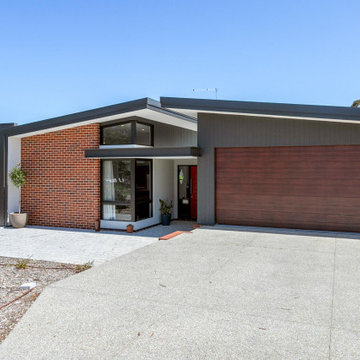
Ispirazione per la facciata di una casa nera industriale a un piano di medie dimensioni con copertura in metallo o lamiera e tetto nero
Facciate di case industriali con tetto nero
1