Facciate di case stile marinaro con tetto nero
Filtra anche per:
Budget
Ordina per:Popolari oggi
1 - 20 di 437 foto
1 di 3

Lake Home with modern timber and steel elements.
Idee per la villa grigia stile marinaro a due piani di medie dimensioni con rivestimento con lastre in cemento, tetto a capanna, copertura a scandole, tetto nero e pannelli sovrapposti
Idee per la villa grigia stile marinaro a due piani di medie dimensioni con rivestimento con lastre in cemento, tetto a capanna, copertura a scandole, tetto nero e pannelli sovrapposti

The challenge: take a run-of-the mill colonial-style house and turn it into a vibrant, Cape Cod beach home. The creative and resourceful crew at SV Design rose to the occasion and rethought the box. Given a coveted location and cherished ocean view on a challenging lot, SV’s architects looked for the best bang for the buck to expand where possible and open up the home inside and out. Windows were added to take advantage of views and outdoor spaces—also maximizing water-views were added in key locations.
The result: a home that causes the neighbors to stop the new owners and express their appreciation for making such a stunning improvement. A home to accommodate everyone and many years of enjoyment to come.

Idee per la villa piccola blu stile marinaro a due piani con tetto a mansarda, copertura a scandole, tetto nero, con scandole e rivestimento in vinile

Classic lake home architecture that's open and inviting. Beautiful views up the driveway with all the rooms getting lake views on the southern side (lake).
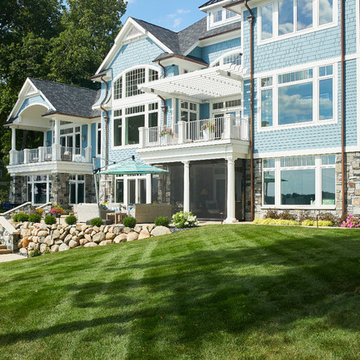
Decks and lawn space
Photo by Ashley Avila Photography
Esempio della villa blu stile marinaro a tre piani con rivestimenti misti, copertura mista, tetto nero e con scandole
Esempio della villa blu stile marinaro a tre piani con rivestimenti misti, copertura mista, tetto nero e con scandole

This family camp on Whidbey Island is designed with a main cabin and two small sleeping cabins. The main cabin is a one story with a loft and includes two bedrooms and a kitchen. The cabins are arranged in a semi circle around the open meadow.
Designed by: H2D Architecture + Design
www.h2darchitects.com
Photos by: Chad Coleman Photography
#whidbeyisland
#whidbeyislandarchitect
#h2darchitects

Ispirazione per la facciata di una casa piccola bianca stile marinaro con rivestimento in legno, copertura in metallo o lamiera, tetto nero e pannelli sovrapposti

Foto della villa grande bianca stile marinaro a quattro piani con tetto a capanna, pannelli e listelle di legno, copertura mista e tetto nero
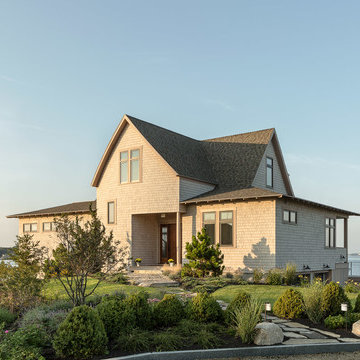
This custom Maine home overlooks a small bay creating incredible ocean views.
Esempio della villa stile marinaro a due piani con rivestimento in legno, tetto a capanna, copertura a scandole, tetto nero e con scandole
Esempio della villa stile marinaro a due piani con rivestimento in legno, tetto a capanna, copertura a scandole, tetto nero e con scandole
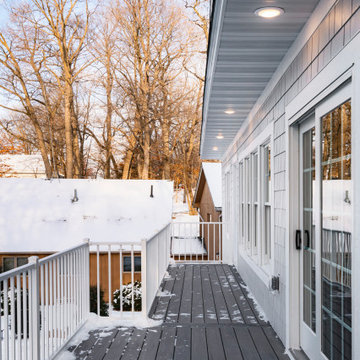
Coastal Lake Home in Annandale, Minnesota.
Immagine della villa grigia stile marinaro a due piani di medie dimensioni con rivestimento in vinile, tetto a capanna, copertura a scandole e tetto nero
Immagine della villa grigia stile marinaro a due piani di medie dimensioni con rivestimento in vinile, tetto a capanna, copertura a scandole e tetto nero

Bois brulé et pan de toiture brisé minimisant l'impact du volume de l'extension
Esempio della villa piccola nera stile marinaro a un piano con rivestimento in legno, tetto piano, copertura verde, tetto nero e pannelli sovrapposti
Esempio della villa piccola nera stile marinaro a un piano con rivestimento in legno, tetto piano, copertura verde, tetto nero e pannelli sovrapposti
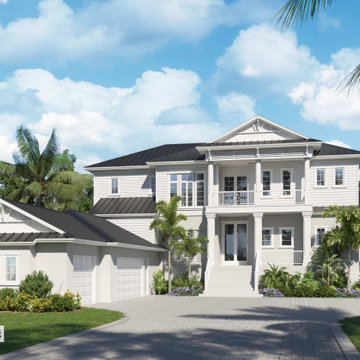
Coastal home design with a contemporary feel.
Esempio della villa bianca stile marinaro a due piani di medie dimensioni con rivestimenti misti, tetto a padiglione, copertura in metallo o lamiera, tetto nero e pannelli sovrapposti
Esempio della villa bianca stile marinaro a due piani di medie dimensioni con rivestimenti misti, tetto a padiglione, copertura in metallo o lamiera, tetto nero e pannelli sovrapposti
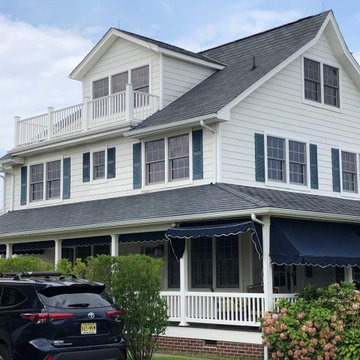
before view of existing century old beach house in need of repair...
Foto della villa grigia stile marinaro a tre piani con rivestimento in legno, falda a timpano, copertura a scandole, tetto nero e con scandole
Foto della villa grigia stile marinaro a tre piani con rivestimento in legno, falda a timpano, copertura a scandole, tetto nero e con scandole
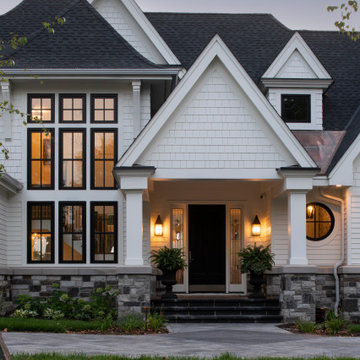
Builder: Michels Homes
Interior Design: Talla Skogmo Interior Design
Cabinetry Design: Megan at Michels Homes
Photography: Scott Amundson Photography
Idee per la villa grande bianca stile marinaro a due piani con rivestimenti misti, tetto a capanna, copertura a scandole, tetto nero e con scandole
Idee per la villa grande bianca stile marinaro a due piani con rivestimenti misti, tetto a capanna, copertura a scandole, tetto nero e con scandole
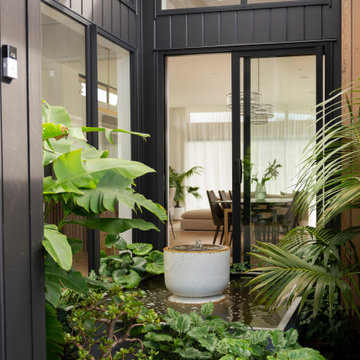
Immagine della villa nera stile marinaro a un piano di medie dimensioni con rivestimento in legno, tetto piano, copertura in metallo o lamiera e tetto nero
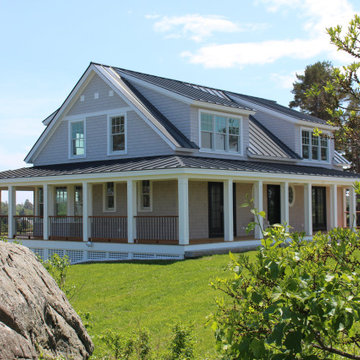
Ispirazione per la villa grande grigia stile marinaro a due piani con rivestimento in vinile, tetto a capanna, copertura in metallo o lamiera e tetto nero
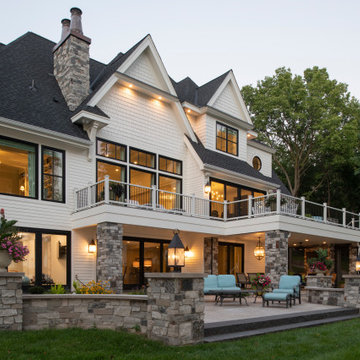
Builder: Michels Homes
Interior Design: Talla Skogmo Interior Design
Cabinetry Design: Megan at Michels Homes
Photography: Scott Amundson Photography
Foto della villa grande bianca stile marinaro a due piani con rivestimenti misti, tetto a capanna, copertura a scandole, tetto nero e con scandole
Foto della villa grande bianca stile marinaro a due piani con rivestimenti misti, tetto a capanna, copertura a scandole, tetto nero e con scandole
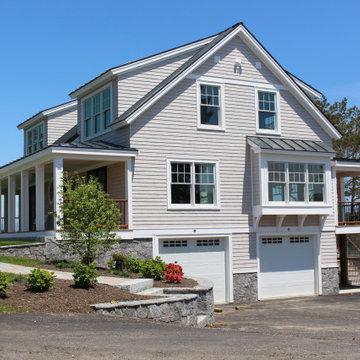
Immagine della villa grande grigia stile marinaro a due piani con rivestimento in vinile, tetto a capanna, copertura in metallo o lamiera e tetto nero
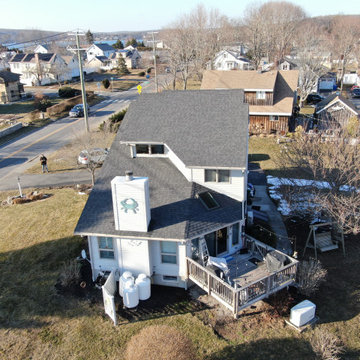
Side view of this hybrid Architectural Asphalt and Standing Seam metal installation on this quaint Connecticut coastal residence. The primary roof is a CertainTeed Landmark Pro Full System consisting of pewterwood architectural asphalt shingles and CertainTeed WinterGuard Ice and Water shield underlayment. The standing seam metal is .032 Englert pre-weathered Galvalume.

This sleek, pavilion-style building contains a trove of high-end features packed into 73m2.
Ispirazione per la micro casa piccola nera stile marinaro a un piano con rivestimento in metallo, copertura in metallo o lamiera e tetto nero
Ispirazione per la micro casa piccola nera stile marinaro a un piano con rivestimento in metallo, copertura in metallo o lamiera e tetto nero
Facciate di case stile marinaro con tetto nero
1