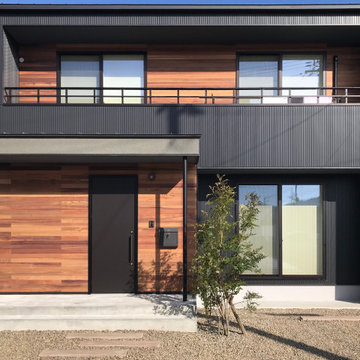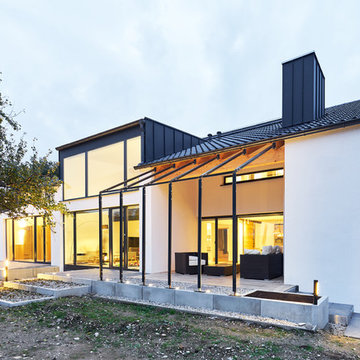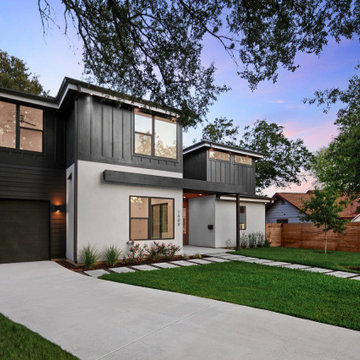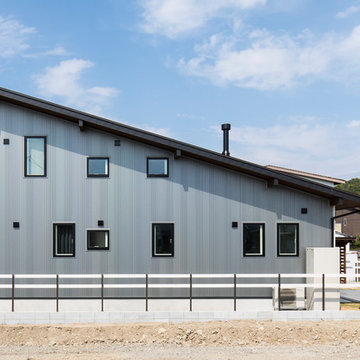Facciate di case industriali
Filtra anche per:
Budget
Ordina per:Popolari oggi
181 - 200 di 6.892 foto
1 di 2
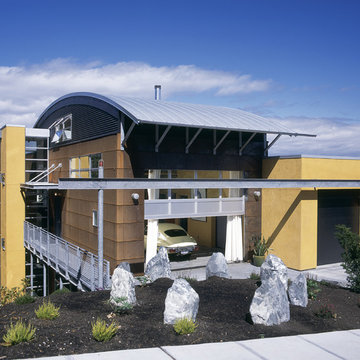
exterior: Cor Ten steel, natural stucco, and metal siding
Immagine della facciata di una casa industriale con rivestimento in metallo
Immagine della facciata di una casa industriale con rivestimento in metallo
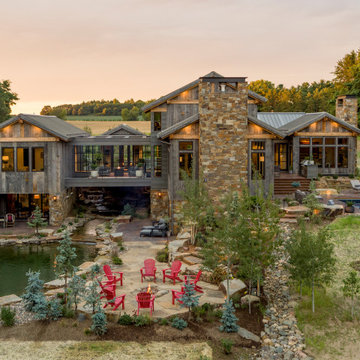
Built into the hillside, this industrial ranch sprawls across the site, taking advantage of views of the landscape. A metal structure ties together multiple ranch buildings with a modern, sleek interior that serves as a gallery for the owners collected works of art. A welcoming, airy bridge is located at the main entrance, and spans a unique water feature flowing beneath into a private trout pond below, where the owner can fly fish directly from the man-cave!
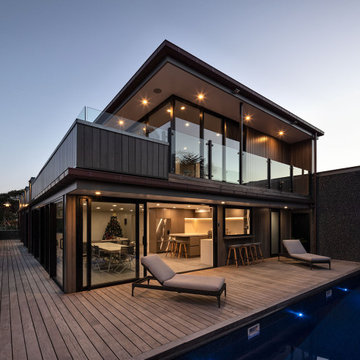
This new house by Rogan Nash Architects, sits on the Cockle Bay waterfront, adjoining a park. It is a family home generous family home, spread over three levels. It is primarily concrete construction – which add a beautiful texture to the exterior and interior.
Trova il professionista locale adatto per il tuo progetto
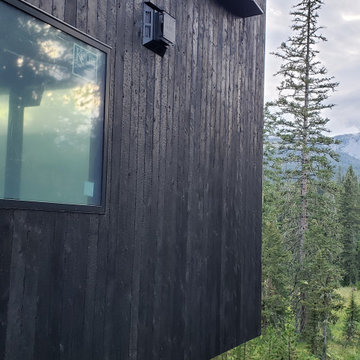
Traditional Black Fir Shou Sugi Ban siding clads the side of this mountain industrial home being built by Brandner Design.
Foto della villa nera industriale con rivestimento in legno
Foto della villa nera industriale con rivestimento in legno
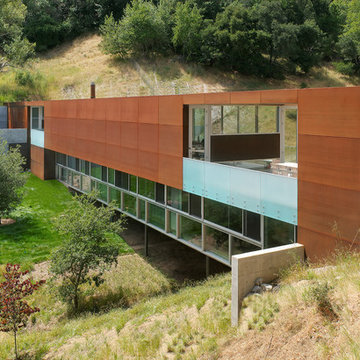
Rien van Rijthoven
Idee per la facciata di una casa industriale a due piani con rivestimento in metallo e tetto piano
Idee per la facciata di una casa industriale a due piani con rivestimento in metallo e tetto piano
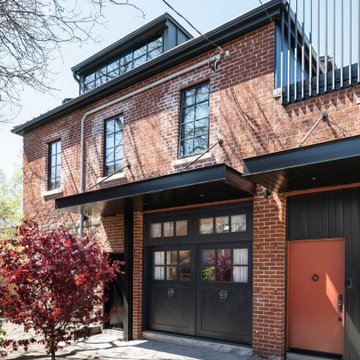
The East courtyard façade features two new metal canopies which serve to define the entryway and ground the newly landscaped courtyard space.
Foto della facciata di una casa industriale a due piani di medie dimensioni con rivestimento in mattoni
Foto della facciata di una casa industriale a due piani di medie dimensioni con rivestimento in mattoni
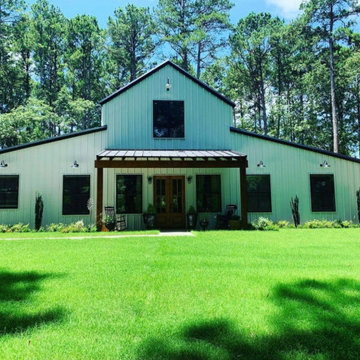
Industrial-style barndominium with several gooseneck barn light fixtures.
Ispirazione per la facciata di una casa industriale
Ispirazione per la facciata di una casa industriale
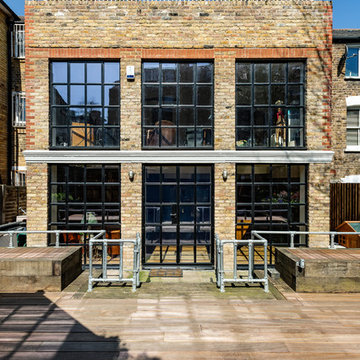
Jo Bridges
Ispirazione per la facciata di una casa bifamiliare industriale a due piani con rivestimento in mattoni
Ispirazione per la facciata di una casa bifamiliare industriale a due piani con rivestimento in mattoni
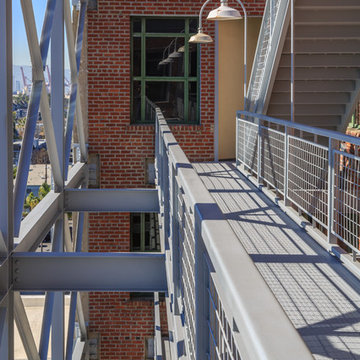
Builder Boy is proud to have renovated this historical property in Long Beach. The updates included bringing the electrical systems up to code, replacing the deck plates, refinishing the stairs and painting the beams, windows, railings and garage doors.
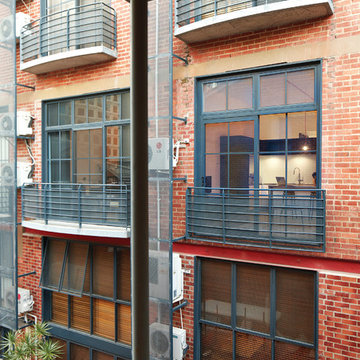
Acorn Photo Agency
Esempio della facciata di una casa rossa industriale a tre piani con rivestimento in mattoni e tetto a padiglione
Esempio della facciata di una casa rossa industriale a tre piani con rivestimento in mattoni e tetto a padiglione
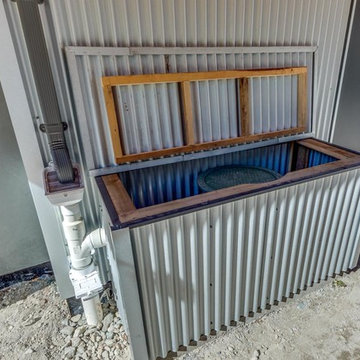
Immagine della facciata di una casa grande grigia industriale a due piani con rivestimenti misti e tetto piano
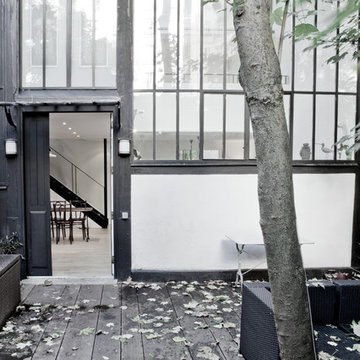
Transformation d'un atelier d'artiste 90m2.
Photos Stéphane Deroussant
Immagine della facciata di una casa bianca industriale a due piani di medie dimensioni con rivestimento in vetro e tetto a capanna
Immagine della facciata di una casa bianca industriale a due piani di medie dimensioni con rivestimento in vetro e tetto a capanna
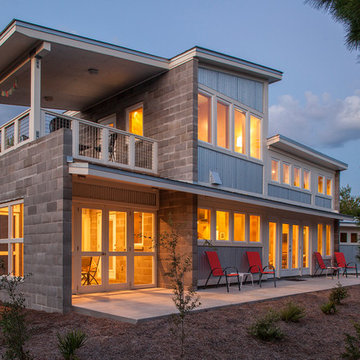
Photography by Jack Gardner
Immagine della casa con tetto a falda unica grande grigio industriale a due piani con rivestimenti misti
Immagine della casa con tetto a falda unica grande grigio industriale a due piani con rivestimenti misti
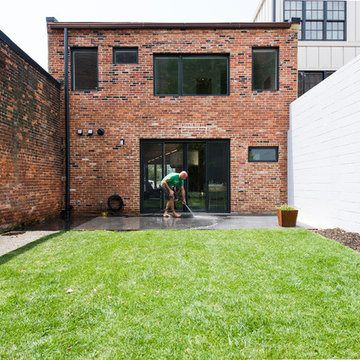
Pepper Watkins
Esempio della facciata di una casa industriale a due piani con rivestimento in mattoni e tetto piano
Esempio della facciata di una casa industriale a due piani con rivestimento in mattoni e tetto piano
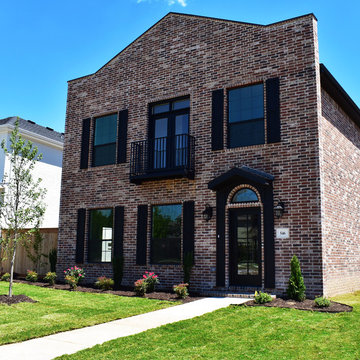
Elevation of Lot 23 Forest Hills in Fayetteville. Custom home featuring a red mixed brick, black shutters and black trim work.
Esempio della facciata di una casa a schiera rossa industriale a due piani di medie dimensioni con rivestimento in mattoni, tetto a capanna e copertura a scandole
Esempio della facciata di una casa a schiera rossa industriale a due piani di medie dimensioni con rivestimento in mattoni, tetto a capanna e copertura a scandole
Facciate di case industriali
10
