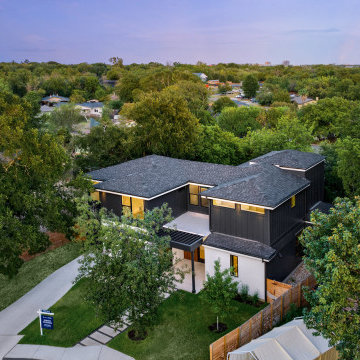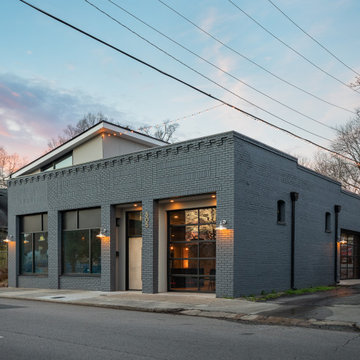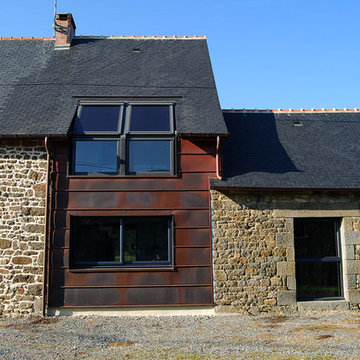Facciate di case industriali
Filtra anche per:
Budget
Ordina per:Popolari oggi
141 - 160 di 6.892 foto
1 di 2
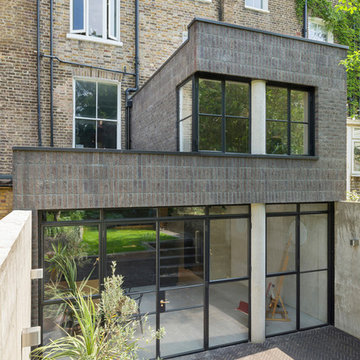
Andrew Meredith
Foto della facciata di una casa a schiera grigia industriale a due piani di medie dimensioni con rivestimento in mattoni, tetto piano e copertura mista
Foto della facciata di una casa a schiera grigia industriale a due piani di medie dimensioni con rivestimento in mattoni, tetto piano e copertura mista
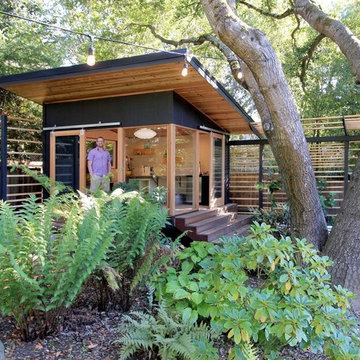
Redwood Builders had the pleasure of working with leading SF based architects Seth and Melissa Hanley of Design Blitz to create a sleek and modern backyard "Shudio" structure. Located in their backyard in Sebastopol, the Shudio replaced a falling-down potting shed and brings the best of his-and-hers space planning: a painting studio for her and a beer brewing shed for him. During their frequent backyard parties (which often host more than 90 guests) the Shudio transforms into a bar with easy through traffic and a built in keg-orator. The finishes are simple with the primary surface being charcoal painted T111 with accents of western red cedar and a white washed ash plywood interior. The sliding barn doors and trim are constructed of California redwood. The trellis with its varied pattern creates a shadow pattern that changes throughout the day. The trellis helps to enclose the informal patio (decomposed granite) and provide privacy from neighboring properties. Existing mature rhododendrons were prioritized in the design and protected in place where possible.
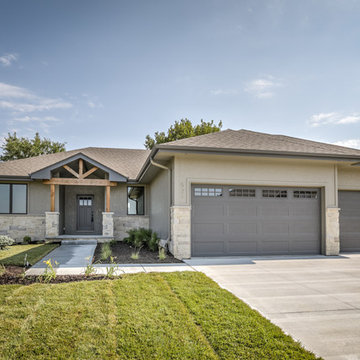
Foto della villa industriale a un piano con rivestimenti misti e copertura a scandole
Trova il professionista locale adatto per il tuo progetto
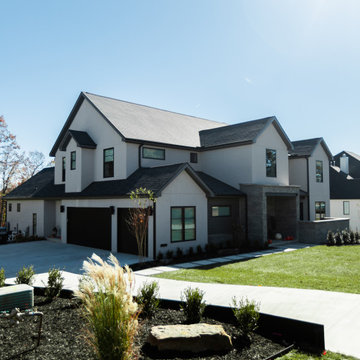
Ispirazione per la facciata di una casa grande grigia industriale a due piani con tetto nero
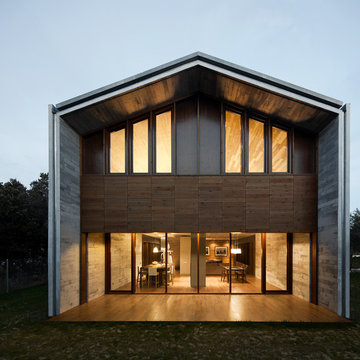
Idee per la facciata di una casa grande grigia industriale a due piani con rivestimenti misti e tetto a capanna
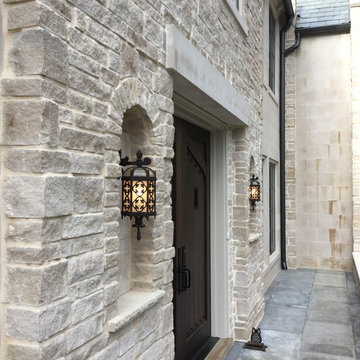
Idee per la facciata di una casa beige industriale a due piani di medie dimensioni con rivestimento in pietra e tetto a capanna
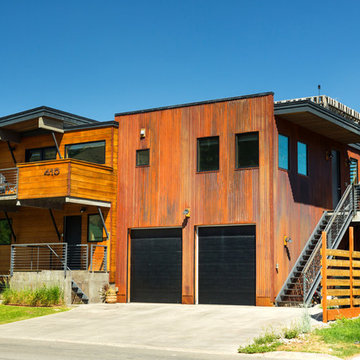
Ispirazione per la facciata di una casa industriale a due piani con rivestimento in metallo e tetto piano
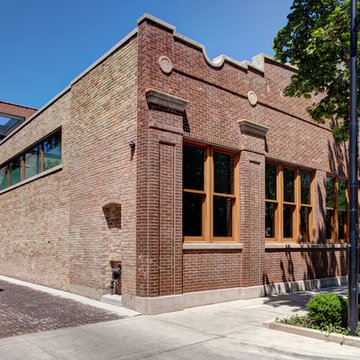
Architecture by Vinci | Hamp Architects, Inc.
Interiors by Stephanie Wohlner Design.
Lighting by Lux Populi.
Construction by Goldberg General Contracting, Inc.
Photos by Eric Hausman.
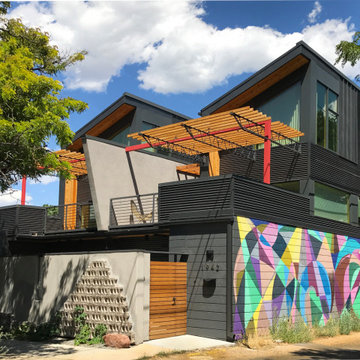
Immagine della facciata di una casa grigia industriale a tre piani di medie dimensioni con rivestimenti misti e copertura in metallo o lamiera
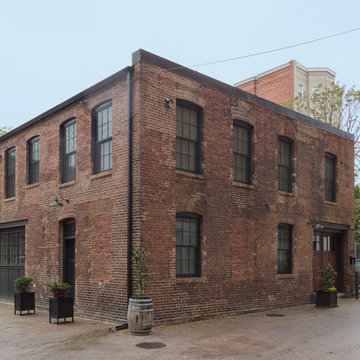
Esempio della villa grande marrone industriale a due piani con rivestimento in mattoni e tetto piano
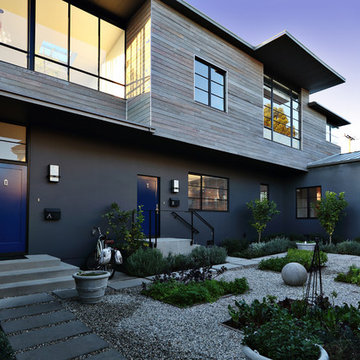
Foto della villa blu industriale a due piani di medie dimensioni con rivestimento in stucco, tetto piano e copertura in metallo o lamiera
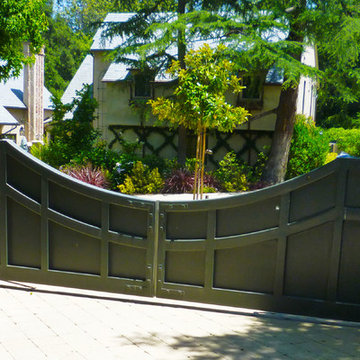
Idee per la facciata di una casa beige industriale a due piani di medie dimensioni con rivestimento in stucco e tetto a capanna
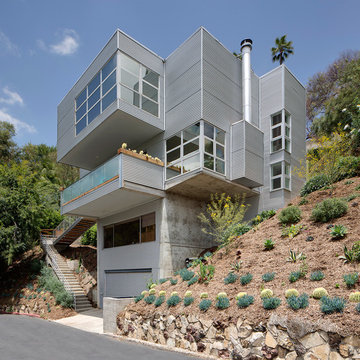
#buildboswell
Nick Springett
Ispirazione per la facciata di una casa verde industriale a tre piani con rivestimento in metallo e tetto piano
Ispirazione per la facciata di una casa verde industriale a tre piani con rivestimento in metallo e tetto piano
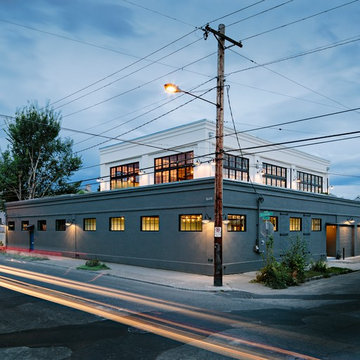
The second story was added atop this existing commercial building to make a new loft-style residence. The existing building received new windows and a facelift to blend with the new rooftop dwelling.
Photo by Lincoln Barber
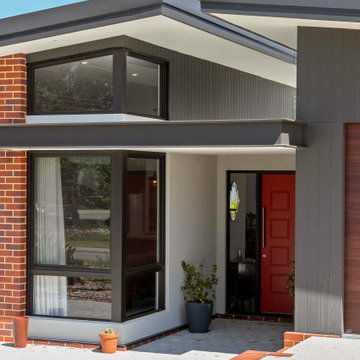
Ispirazione per la facciata di una casa nera industriale a un piano di medie dimensioni con copertura in metallo o lamiera e tetto nero
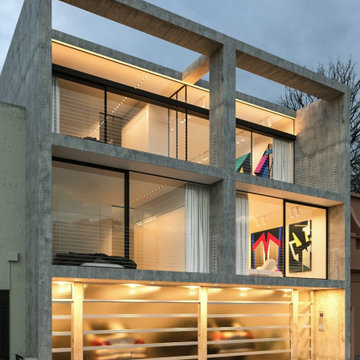
This is a townhouse complex for an artist - includes a studio/living apartment for the artist and a rental apartment.
Esempio della facciata di una casa a schiera grigia industriale a tre piani di medie dimensioni con rivestimento in cemento, tetto piano e copertura mista
Esempio della facciata di una casa a schiera grigia industriale a tre piani di medie dimensioni con rivestimento in cemento, tetto piano e copertura mista
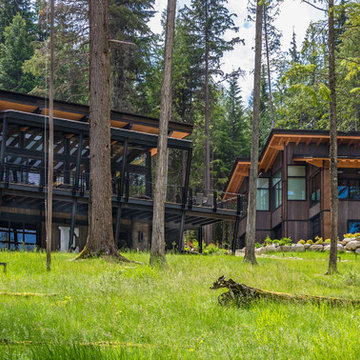
Siblings, but each is unique
Photos by Patricia Ediger Photography
Esempio della facciata di una casa industriale
Esempio della facciata di una casa industriale
Facciate di case industriali
8
