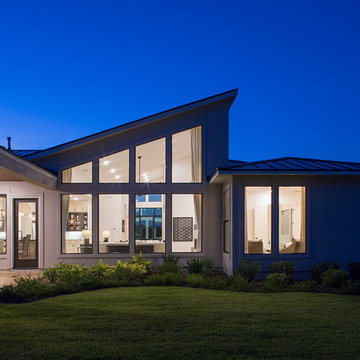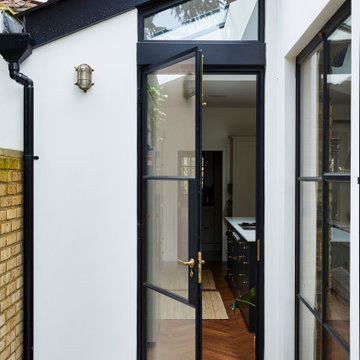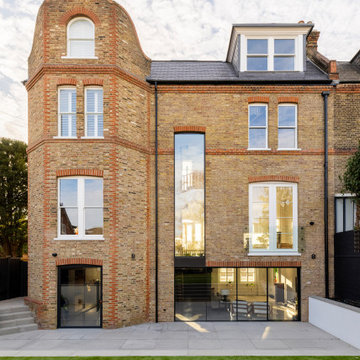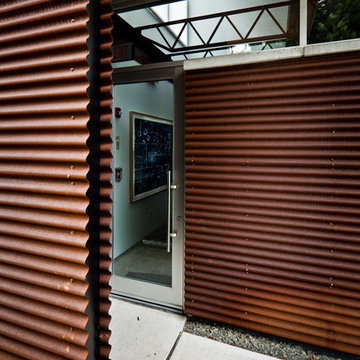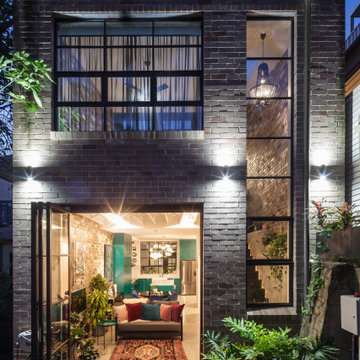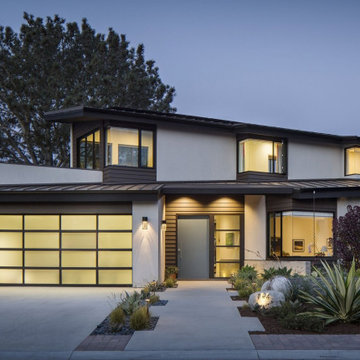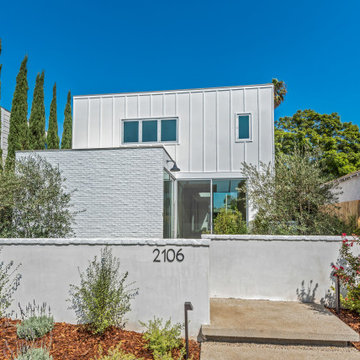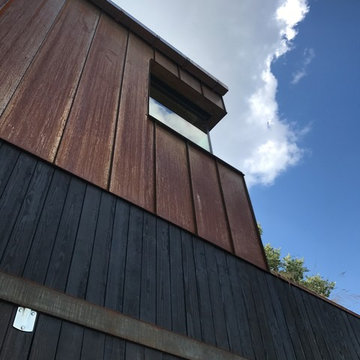Facciate di case industriali
Filtra anche per:
Budget
Ordina per:Popolari oggi
61 - 80 di 6.892 foto
1 di 2
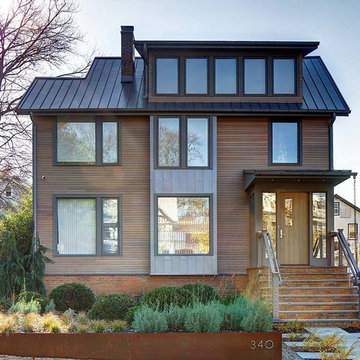
Front view of house featuring select grade horizontal cedar siding with flat seam metal box window.
Ispirazione per la villa marrone industriale a tre piani di medie dimensioni con rivestimenti misti, tetto a capanna e copertura in metallo o lamiera
Ispirazione per la villa marrone industriale a tre piani di medie dimensioni con rivestimenti misti, tetto a capanna e copertura in metallo o lamiera
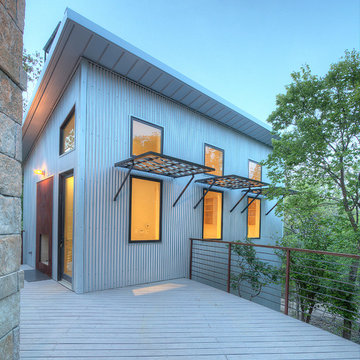
Every tree that could be saved was.
Esempio della casa con tetto a falda unica industriale con rivestimento in metallo
Esempio della casa con tetto a falda unica industriale con rivestimento in metallo
Trova il professionista locale adatto per il tuo progetto
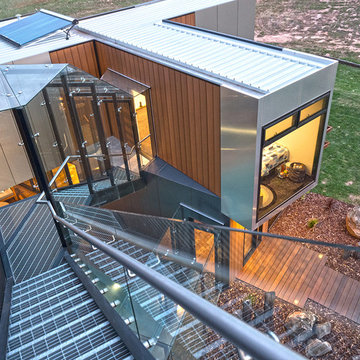
Ispirazione per la facciata di una casa ampia industriale a due piani con tetto piano e copertura in metallo o lamiera
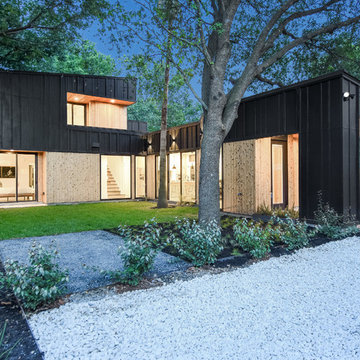
Immagine della facciata di una casa nera industriale a due piani con rivestimento in legno
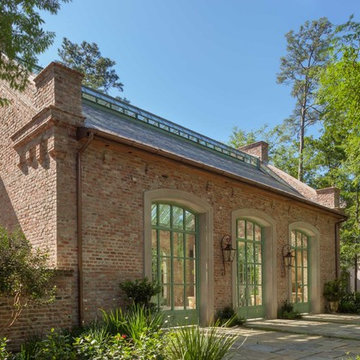
Benjamin Hill Photography
Idee per la facciata di una casa ampia rossa industriale a un piano con rivestimento in mattoni e tetto a capanna
Idee per la facciata di una casa ampia rossa industriale a un piano con rivestimento in mattoni e tetto a capanna
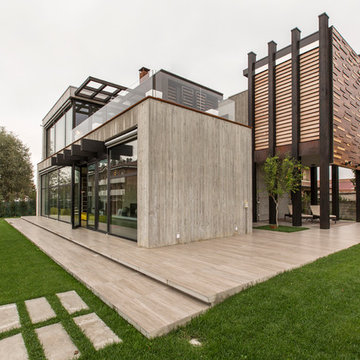
Francesca Anichini
Foto della facciata di una casa grande grigia industriale a due piani con rivestimento con lastre in cemento e tetto piano
Foto della facciata di una casa grande grigia industriale a due piani con rivestimento con lastre in cemento e tetto piano
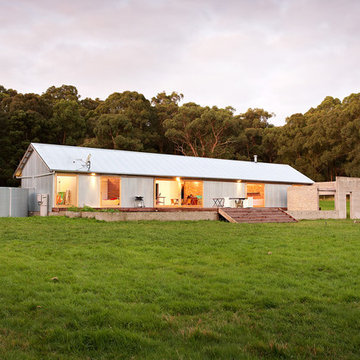
Foto della facciata di una casa fienile ristrutturato industriale a un piano di medie dimensioni con rivestimento in metallo e tetto a capanna
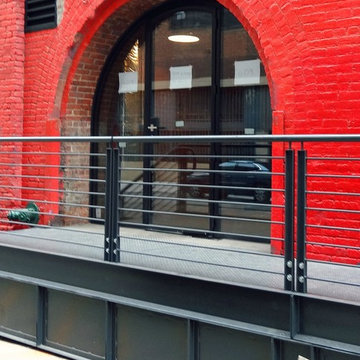
Exterior shot of these stunning arched doors and matching sidelites.
Ispirazione per la facciata di una casa industriale
Ispirazione per la facciata di una casa industriale

The Marine Studies Building is heavily engineered to be a vertical evaluation structure with supplies on the rooftop to support over 920 people for up to two days post a Cascadia level event. The addition of this building thus improves the safety of those that work and play at the Hatfield Marine Science Center and in the surrounding South Beach community.
The MSB uses state-of-the-art architectural and engineering techniques to make it one of the first “vertical evacuation” tsunami sites in the United States. The building will also dramatically increase the Hatfield campus’ marine science education and research capacity.
The building is designed to withstand a 9+ earthquake and to survive an XXL tsunami event. The building is designed to be repairable after a large (L) tsunami event.
A ramp on the outside of the building leads from the ground level to the roof of this three-story structure. The roof of the building is 47 feet high, and it is designed to serve as an emergency assembly site for more than 900 people after a Cascadia Subduction Zone earthquake.
OSU’s Marine Studies Building is designed to provide a safe place for people to gather after an earthquake, out of the path — and above the water — of a possible tsunami. Additionally, several horizontal evacuation paths exist from the HMSC campus, where people can walk to avoid the tsunami inundation. These routes include Safe Haven Hill west of Highway 101 and the Oregon Coast Community College to the south.
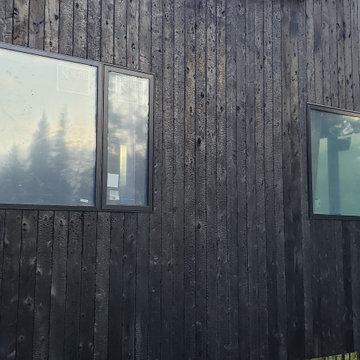
Traditional Black Fir Shou Sugi Ban siding clads the side of this mountain industrial home being built by Brandner Design.
Esempio della villa nera industriale con rivestimento in legno
Esempio della villa nera industriale con rivestimento in legno
Facciate di case industriali
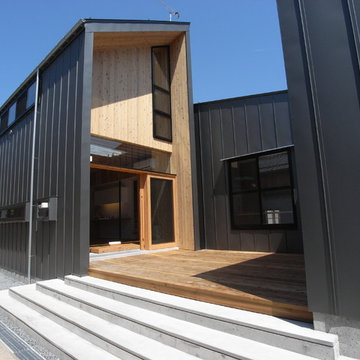
Idee per la facciata di una casa grande nera industriale a due piani con rivestimento in legno e tetto a capanna
4
