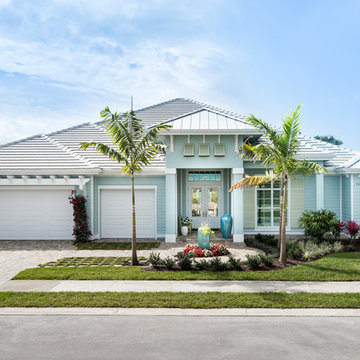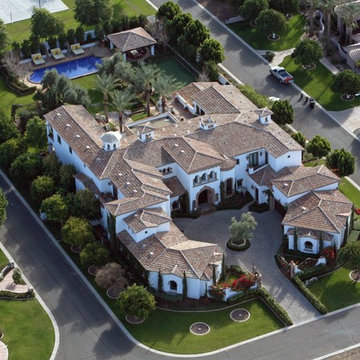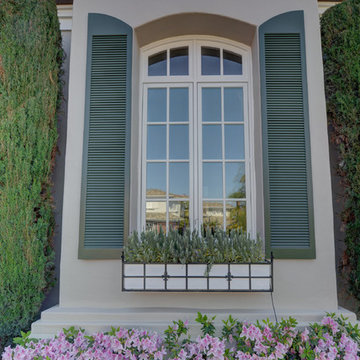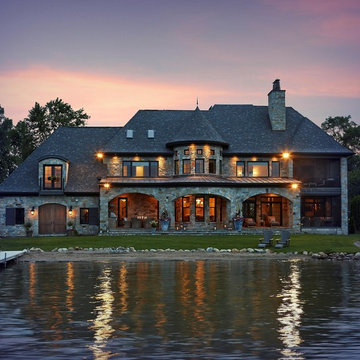Facciate di case con tetto a padiglione
Filtra anche per:
Budget
Ordina per:Popolari oggi
1 - 20 di 48.434 foto
1 di 5

Photography by Jeff Herr
Foto della villa grigia classica a due piani con tetto a padiglione e copertura a scandole
Foto della villa grigia classica a due piani con tetto a padiglione e copertura a scandole

Ispirazione per la villa piccola bianca classica a due piani con rivestimento in stucco, tetto a padiglione e copertura a scandole

Immagine della villa moderna a un piano di medie dimensioni con rivestimento in legno, tetto a padiglione, copertura a scandole, tetto nero e pannelli sovrapposti

Foto della villa grande bianca contemporanea a due piani con rivestimento in stucco, tetto a padiglione e copertura in tegole

A tiny waterfront house in Kennebunkport, Maine.
Photos by James R. Salomon
Idee per la micro casa piccola blu stile marinaro a un piano con rivestimento in legno, tetto a padiglione e copertura a scandole
Idee per la micro casa piccola blu stile marinaro a un piano con rivestimento in legno, tetto a padiglione e copertura a scandole

Amber Frederiksen
Ispirazione per la villa blu stile marinaro a un piano con tetto a padiglione
Ispirazione per la villa blu stile marinaro a un piano con tetto a padiglione

Immagine della villa ampia bianca mediterranea a due piani con rivestimento in stucco, tetto a padiglione e copertura in tegole

Immagine della villa ampia beige tropicale a due piani con rivestimenti misti, tetto a padiglione e copertura in tegole

Entry door
Idee per la facciata di una casa grande beige stile marinaro a due piani con rivestimento in stucco, tetto a padiglione e abbinamento di colori
Idee per la facciata di una casa grande beige stile marinaro a due piani con rivestimento in stucco, tetto a padiglione e abbinamento di colori

Esempio della facciata di una casa bianca classica a tre piani di medie dimensioni con rivestimento in mattoni e tetto a padiglione

Ispirazione per la facciata di una casa classica a due piani con rivestimento in pietra e tetto a padiglione

This four bedroom, three and a half bath, new construction home is located in a beach community in Florida.
Foto della villa gialla tropicale a due piani di medie dimensioni con rivestimento in stucco, tetto a padiglione e copertura mista
Foto della villa gialla tropicale a due piani di medie dimensioni con rivestimento in stucco, tetto a padiglione e copertura mista

While cleaning out the attic of this recently purchased Arlington farmhouse, an amazing view was discovered: the Washington Monument was visible on the horizon.
The architect and owner agreed that this was a serendipitous opportunity. A badly needed renovation and addition of this residence was organized around a grand gesture reinforcing this view shed. A glassy “look out room” caps a new tower element added to the left side of the house and reveals distant views east over the Rosslyn business district and beyond to the National Mall.
A two-story addition, containing a new kitchen and master suite, was placed in the rear yard, where a crumbling former porch and oddly shaped closet addition was removed. The new work defers to the original structure, stepping back to maintain a reading of the historic house. The dwelling was completely restored and repaired, maintaining existing room proportions as much as possible, while opening up views and adding larger windows. A small mudroom appendage engages the landscape and helps to create an outdoor room at the rear of the property. It also provides a secondary entrance to the house from the detached garage. Internally, there is a seamless transition between old and new.
Photos: Hoachlander Davis Photography

Modern landscape with swimming pool, front entry court, fire pit, raised pool, limestone patio, industrial lighting, boulder wall, covered exterior kitchen, and large retaining wall.

Immagine della villa grande beige american style a due piani con rivestimento in mattoni, tetto a padiglione, copertura in tegole e tetto marrone

Esempio della villa grande rossa classica a due piani con rivestimento in mattoni, tetto a padiglione, copertura a scandole e tetto marrone

Updated midcentury modern bungalow colours with Sherwin Williams paint colours. Original colours were a pale pinky beige which looked outdated and unattractive.
We created a new warm colour palette that would tone down the pink in the stone front and give a much more cohesive look.

Foto della villa grigia country a due piani di medie dimensioni con rivestimento in vinile, tetto a padiglione, copertura a scandole, tetto nero e pannelli e listelle di legno

The indoor and outdoor kitchen is connected by sliding doors that stack back for easy access to both spaces. This angle shows how headers and rails in the exterior’s frame manage the motorized screens. When the glass doors are open and the screens are down, the indoor/outdoor division is eliminated and the options for cooking, lounging and dining expand. Additionally, this angle shows a close up of the stepping stones that serve as a bridge over the shallow lounge area of the pool.

Foto della villa grande bianca classica a un piano con rivestimento in stucco, tetto a padiglione, copertura a scandole e tetto nero
Facciate di case con tetto a padiglione
1