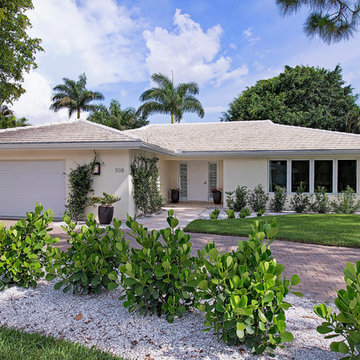Facciate di case con tetto a padiglione
Filtra anche per:
Budget
Ordina per:Popolari oggi
161 - 180 di 48.434 foto
1 di 5
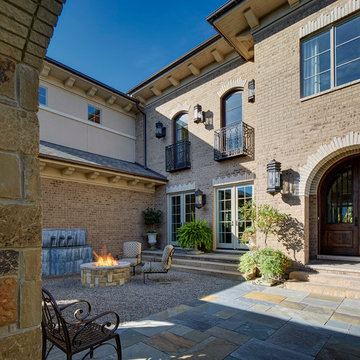
James Haefner Photography
Immagine della facciata di una casa ampia beige classica a due piani con rivestimenti misti e tetto a padiglione
Immagine della facciata di una casa ampia beige classica a due piani con rivestimenti misti e tetto a padiglione
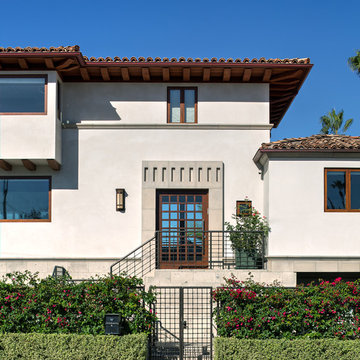
James Brady
Ispirazione per la facciata di una casa grande bianca mediterranea a tre piani con rivestimento in pietra e tetto a padiglione
Ispirazione per la facciata di una casa grande bianca mediterranea a tre piani con rivestimento in pietra e tetto a padiglione
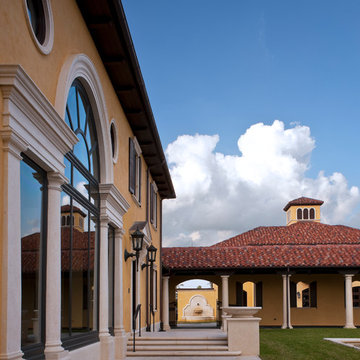
Photo by Durston Saylor
Ispirazione per la facciata di una casa ampia gialla mediterranea a due piani con rivestimento in stucco e tetto a padiglione
Ispirazione per la facciata di una casa ampia gialla mediterranea a due piani con rivestimento in stucco e tetto a padiglione
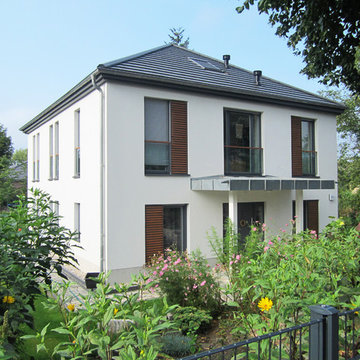
Idee per la facciata di una casa bianca contemporanea a due piani di medie dimensioni con tetto a padiglione
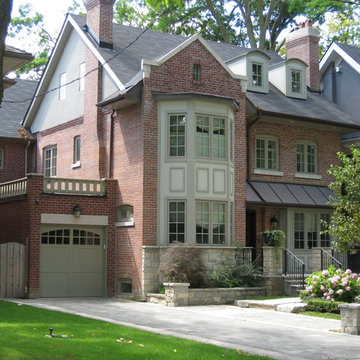
Power washed brick and a brand new 2-story bay
Idee per la villa grande rossa classica a tre piani con rivestimento in mattoni, copertura a scandole, tetto a padiglione e abbinamento di colori
Idee per la villa grande rossa classica a tre piani con rivestimento in mattoni, copertura a scandole, tetto a padiglione e abbinamento di colori
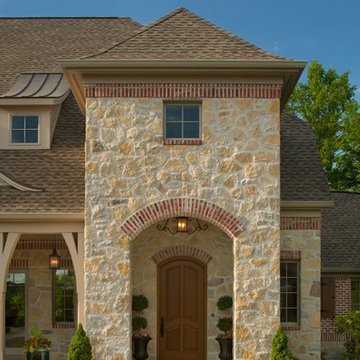
Builder: Stevens Associates Builders
Interior Designer: Pleats Interior Design
Photographer: Bill Hebert
A home this stately could be found nestled comfortably in the English countryside. The “Simonton” boasts a stone façade, towering rooflines, and graceful arches.
Sprawling across the property, the home features a separate wing for the main level master suite. The interior focal point is the dramatic dining room, which faces the front of the house and opens out onto the front porch. The study, large family room and back patio offer additional gathering places, along with the kitchen’s island and table seating.
Three bedroom suites fill the upper level, each with a private bathroom. Two loft areas open to the floor below, giving the home a grand, spacious atmosphere.
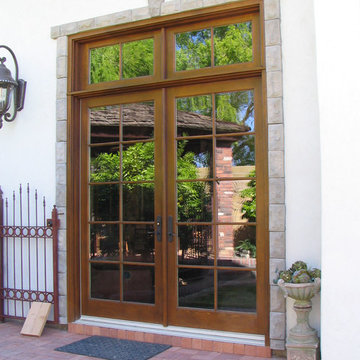
KJS
Foto della facciata di una casa ampia bianca classica a un piano con rivestimento in stucco e tetto a padiglione
Foto della facciata di una casa ampia bianca classica a un piano con rivestimento in stucco e tetto a padiglione

Front elevation of house.
2014 Glenda Cherry Photography
Foto della facciata di una casa grande beige classica a tre piani con rivestimento in mattoni e tetto a padiglione
Foto della facciata di una casa grande beige classica a tre piani con rivestimento in mattoni e tetto a padiglione

Esempio della facciata di una casa bianca classica a tre piani di medie dimensioni con rivestimento in mattoni e tetto a padiglione
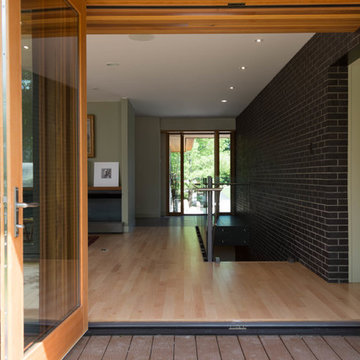
Stephani Buchman
Ispirazione per la facciata di una casa nera contemporanea a un piano di medie dimensioni con rivestimento in mattoni e tetto a padiglione
Ispirazione per la facciata di una casa nera contemporanea a un piano di medie dimensioni con rivestimento in mattoni e tetto a padiglione
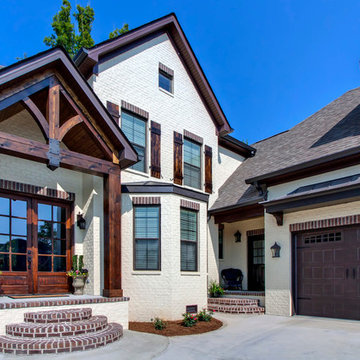
Esempio della villa grande beige classica a due piani con rivestimento in mattoni, tetto a padiglione e copertura a scandole

Reminiscent of a 1910 Shingle Style, this new stone and cedar shake home welcomes guests through a classic doorway framing a view of the Long Island Sound beyond. Paired Tuscan columns add formality to the graceful front porch.
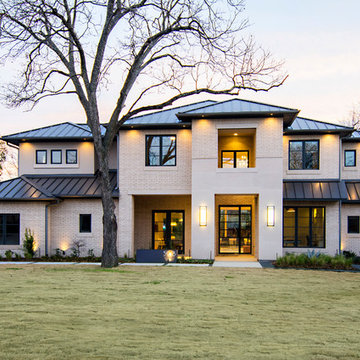
Esempio della facciata di una casa beige classica a due piani con rivestimento in mattoni, tetto a padiglione e copertura in metallo o lamiera
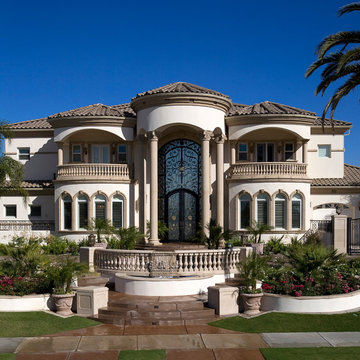
Scott Hislop
Immagine della facciata di una casa grande mediterranea a due piani con tetto a padiglione
Immagine della facciata di una casa grande mediterranea a due piani con tetto a padiglione
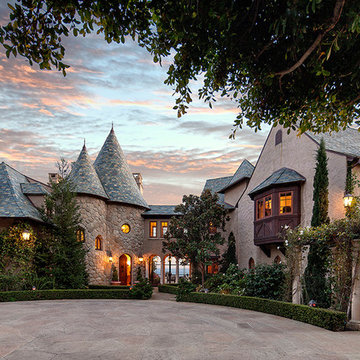
Idee per la villa ampia beige classica a due piani con rivestimento in stucco, tetto a padiglione e copertura a scandole
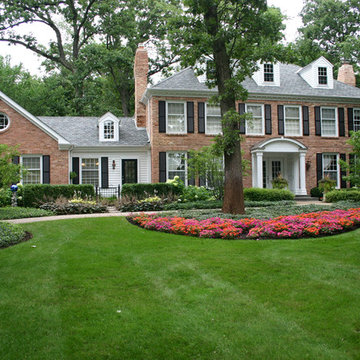
The goal of this project was to provide a lush and vast garden for the new owners of this recently remodeled brick Georgian. Located in Wheaton this acre plus property is surrounded by beautiful Oaks.
Preserving the Oaks became a particular challenge with the ample front walk and generous entertaining spaces the client desired. Under most of the Oaks the turf was in very poor condition, and most of the property was covered with undesirable overgrown underbrush such as Garlic Mustard weed and Buckthorn.
With a recently completed addition, the garages were pushed farther from the front door leaving a large distance between the drive and entry to the home. This prompted the addition of a secondary door off the kitchen. A meandering walk curves past the secondary entry and leads guests through the front garden to the main entry. Off the secondary door a “kitchen patio” complete with a custom gate and Green Mountain Boxwood hedge give the clients a quaint space to enjoy a morning cup of joe.
Stepping stone pathways lead around the home and weave through multiple pocket gardens within the vast backyard. The paths extend deep into the property leading to individual and unique gardens with a variety of plantings that are tied together with rustic stonewalls and sinuous turf areas.
Closer to the home a large paver patio opens up to the backyard gardens. New stoops were constructed and existing stoops were covered in bluestone and mortared stonewalls were added, complimenting the classic Georgian architecture.
The completed project accomplished all the goals of creating a lush and vast garden that fit the remodeled home and lifestyle of its new owners. Through careful planning, all mature Oaks were preserved, undesirables removed and numerous new plantings along with detailed stonework helped to define the new landscape.
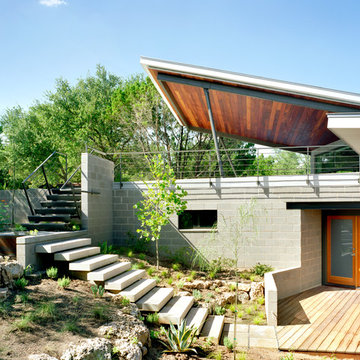
Modern materials such as concrete block and steel are combined with wood and stone to create a transition from the natural context into the contemporary architecture of the home.
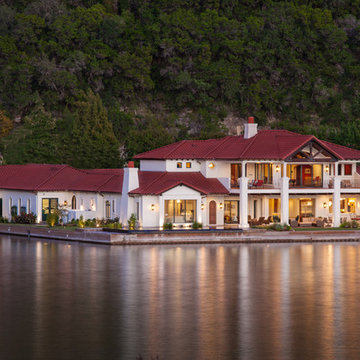
Photography by: Coles Hairston
Ispirazione per la facciata di una casa bianca mediterranea a due piani con tetto a padiglione
Ispirazione per la facciata di una casa bianca mediterranea a due piani con tetto a padiglione
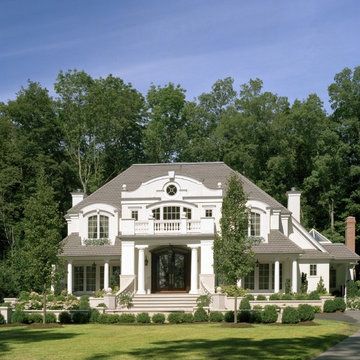
Sam Gray
Ispirazione per la facciata di una casa bianca classica a due piani con tetto a padiglione
Ispirazione per la facciata di una casa bianca classica a due piani con tetto a padiglione
Facciate di case con tetto a padiglione
9
