Facciate di case verdi con tetto a padiglione
Filtra anche per:
Budget
Ordina per:Popolari oggi
1 - 20 di 1.223 foto
1 di 3
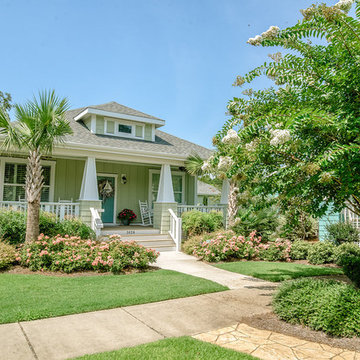
Kristopher Gerner; Mark Ballard
Idee per la facciata di una casa verde country a un piano di medie dimensioni con rivestimento con lastre in cemento e tetto a padiglione
Idee per la facciata di una casa verde country a un piano di medie dimensioni con rivestimento con lastre in cemento e tetto a padiglione
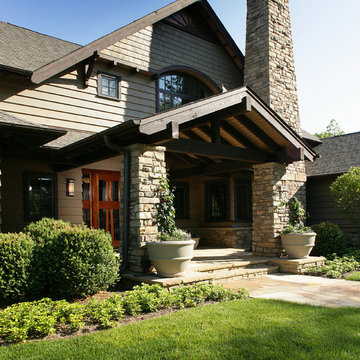
Idee per la facciata di una casa grande verde classica a due piani con rivestimento in legno e tetto a padiglione

Crisway Garage Doors provides premium overhead garage doors, service, and automatic gates for clients throughout the Washginton DC metro area. With a central location in Bethesda, MD we have the ability to provide prompt garage door sales and service for clients in Maryland, DC, and Northern Virginia. Whether you are a homeowner, builder, realtor, architect, or developer, we can supply and install the perfect overhead garage door to complete your project.
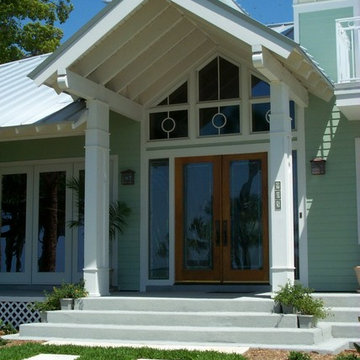
Immagine della facciata di una casa verde stile marinaro a due piani di medie dimensioni con tetto a padiglione e rivestimento in legno

Normandy Designer Stephanie Bryant, CKD, was able to add visual appeal to this Clarendon Hills home by adding new decorative elements and siding to the exterior of this arts and crafts style home. The newly added porch roof, supported by the porch columns, make the entrance to this home warm and welcoming. For more on Normandy Designer Stephanie Bryant CKD click here: http://www.normandyremodeling.com/designers/stephanie-bryant/

Ispirazione per la villa grande verde moderna a due piani con rivestimenti misti, tetto a padiglione e copertura a scandole
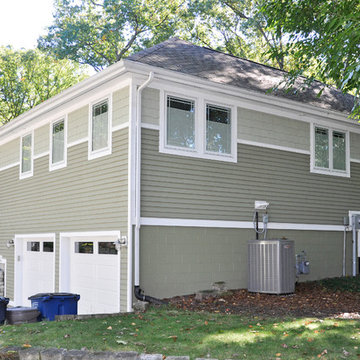
Northwest corner of house showing existing sunken garage and entry in the distance.
Photos by Architect, edited by PGP Creative Photography
Foto della facciata di una casa piccola verde classica a due piani con rivestimento in legno e tetto a padiglione
Foto della facciata di una casa piccola verde classica a due piani con rivestimento in legno e tetto a padiglione
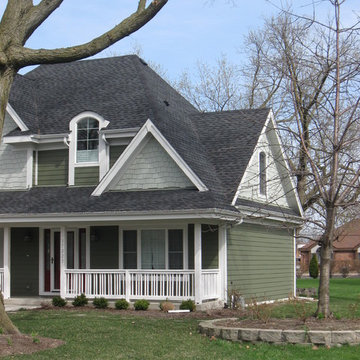
Ispirazione per la facciata di una casa verde american style a due piani di medie dimensioni con rivestimento con lastre in cemento e tetto a padiglione
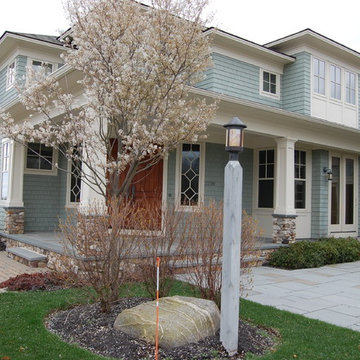
family beach house for large extended family with media room, large open kitchen and family room, custom alder wood trim throughout, with easy access to the beach via bluestone patio
southwick construction inc
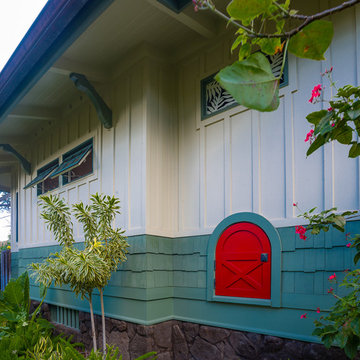
ARCHITECT: TRIGG-SMITH ARCHITECTS
PHOTOS: REX MAXIMILIAN
Esempio della villa verde american style a un piano di medie dimensioni con rivestimento con lastre in cemento, tetto a padiglione e copertura a scandole
Esempio della villa verde american style a un piano di medie dimensioni con rivestimento con lastre in cemento, tetto a padiglione e copertura a scandole
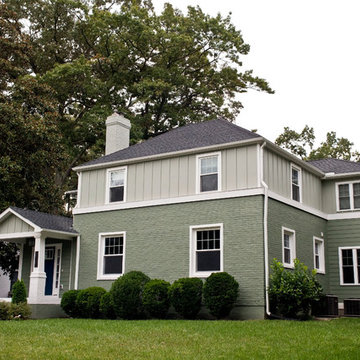
Allison Kuhn Creative
Ispirazione per la villa verde american style a due piani con rivestimento in mattoni, tetto a padiglione e copertura a scandole
Ispirazione per la villa verde american style a due piani con rivestimento in mattoni, tetto a padiglione e copertura a scandole
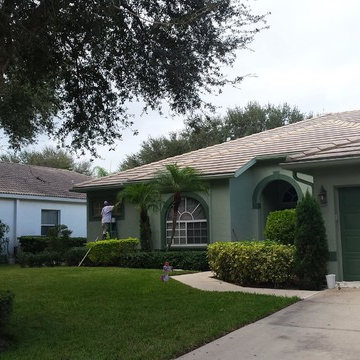
Foto della facciata di una casa verde classica a un piano di medie dimensioni con rivestimento in stucco e tetto a padiglione
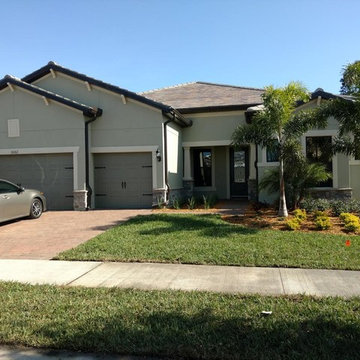
Exterior of New Construction Home in Sarasota, Florida.
Sand Hill Preserve.
Foto della facciata di una casa verde mediterranea a un piano di medie dimensioni con rivestimento in stucco e tetto a padiglione
Foto della facciata di una casa verde mediterranea a un piano di medie dimensioni con rivestimento in stucco e tetto a padiglione
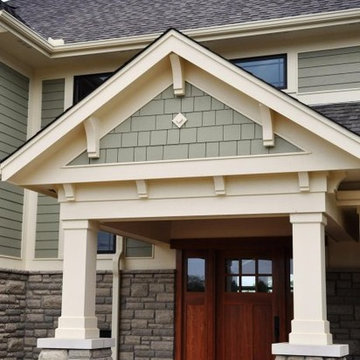
Daniel Devol Custom Builder
Idee per la villa grande verde american style a due piani con rivestimenti misti, tetto a padiglione e copertura a scandole
Idee per la villa grande verde american style a due piani con rivestimenti misti, tetto a padiglione e copertura a scandole
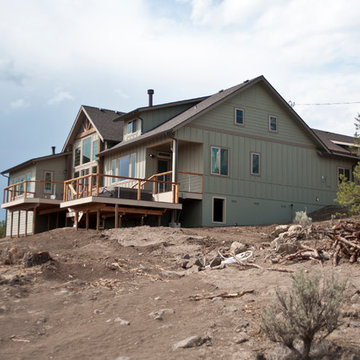
Custom home on a hillside surrounded by Junipers and sagebrush. This home features gorgeous stone counter tops with two-tone cabinets. Bathrooms are all tiled with modern porcelain and glass tiles featuring niches and in-wall cabinetry for candles and other bathroom accessories. The vaulted great room features an overlooking balcony with wrought iron railing and a large fireplace wrapped in stone quarried nearby.
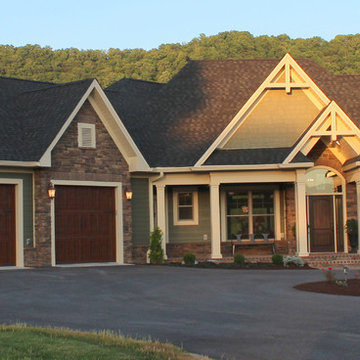
Front Elevation
Immagine della facciata di una casa grande verde american style a un piano con rivestimenti misti e tetto a padiglione
Immagine della facciata di una casa grande verde american style a un piano con rivestimenti misti e tetto a padiglione
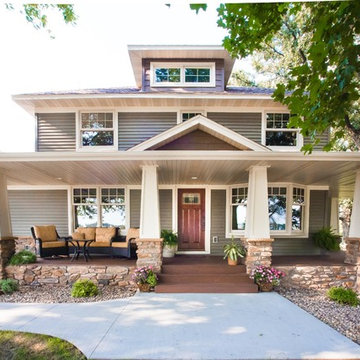
Julie Sahr Photography - Bricelyn, MN
Ispirazione per la villa verde american style a tre piani di medie dimensioni con rivestimento in vinile e tetto a padiglione
Ispirazione per la villa verde american style a tre piani di medie dimensioni con rivestimento in vinile e tetto a padiglione
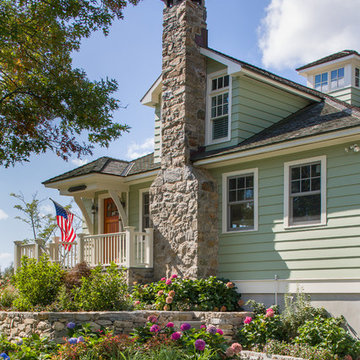
Tim Lee Photography
Fairfield County Award Winning Architect
Immagine della facciata di una casa grande verde stile marinaro a due piani con rivestimento in vinile e tetto a padiglione
Immagine della facciata di una casa grande verde stile marinaro a due piani con rivestimento in vinile e tetto a padiglione
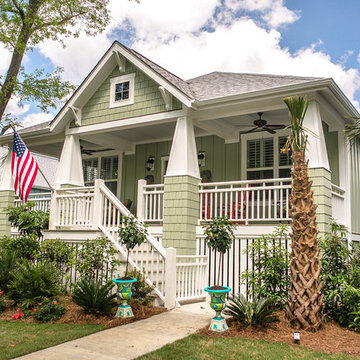
Kristopher Gerner; Mark Ballard
Esempio della facciata di una casa verde american style a un piano di medie dimensioni con rivestimento con lastre in cemento e tetto a padiglione
Esempio della facciata di una casa verde american style a un piano di medie dimensioni con rivestimento con lastre in cemento e tetto a padiglione
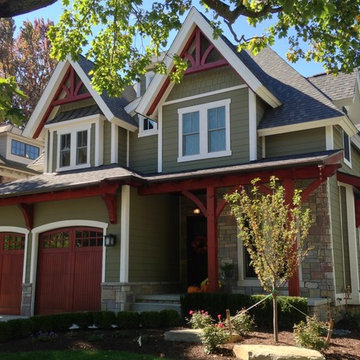
Immagine della villa grande verde american style a due piani con rivestimento in legno, tetto a padiglione e copertura a scandole
Facciate di case verdi con tetto a padiglione
1