Facciate di case verdi con tetto a padiglione
Filtra anche per:
Budget
Ordina per:Popolari oggi
61 - 80 di 1.223 foto
1 di 3
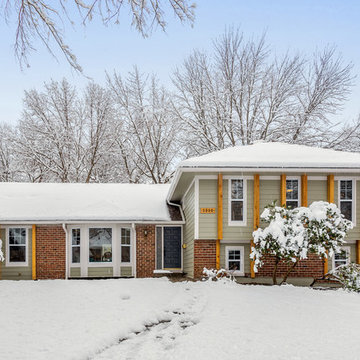
Samantha Ward
Immagine della villa verde classica a piani sfalsati di medie dimensioni con rivestimenti misti e tetto a padiglione
Immagine della villa verde classica a piani sfalsati di medie dimensioni con rivestimenti misti e tetto a padiglione
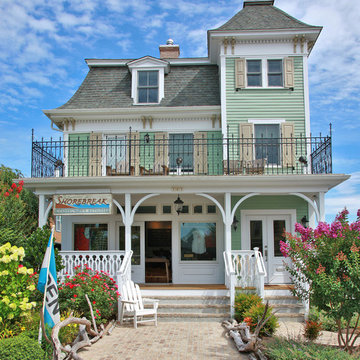
Immagine della villa grande verde vittoriana a tre piani con rivestimento in vinile, tetto a padiglione e copertura a scandole
The original ranch style home was completely transformed. The entry area was raised. Large windows, side windows in entry and transom above entry doors bring in a maximum of light.
Slate exterior wainscoting adds nice textural contrast to smooth stucco walls.
Photo by Paul Dyer Photography - San Francisco
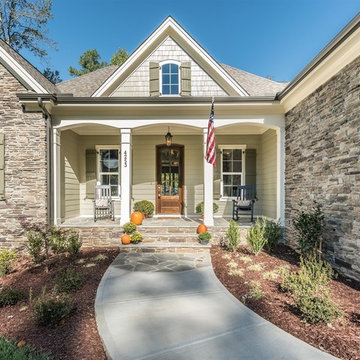
2016 Parade of Homes Silver Winner - The Pendleton Cottage in Henderson Place at Fearrington.
Immagine della villa verde classica a due piani di medie dimensioni con rivestimento con lastre in cemento, tetto a padiglione e copertura a scandole
Immagine della villa verde classica a due piani di medie dimensioni con rivestimento con lastre in cemento, tetto a padiglione e copertura a scandole
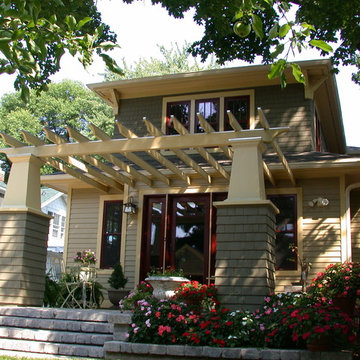
Steve Tesmer, Jill Kessenich
Esempio della facciata di una casa grande verde classica a due piani con rivestimenti misti e tetto a padiglione
Esempio della facciata di una casa grande verde classica a due piani con rivestimenti misti e tetto a padiglione
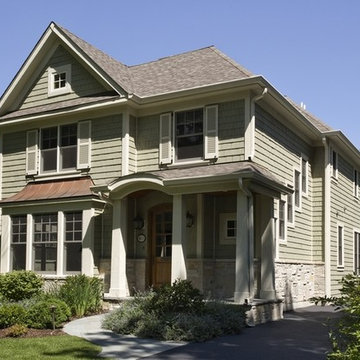
http://www.pickellbuilders.com. Photography by Linda Oyama Bryan.
Stone and Cedar Shake Traditional Style Home with Covered Front Porch and Copper Roof Box Bay Window. Bluestone front walk. Shutters and shutter dogs. Stone water table. Arch top front door. Square columns.
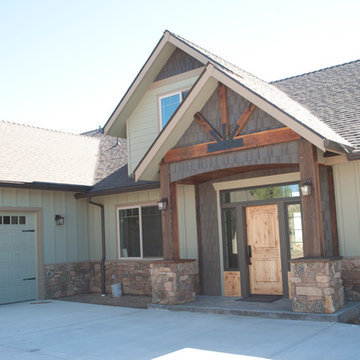
Custom home on a hillside surrounded by Junipers and sagebrush. This home features gorgeous stone counter tops with two-tone cabinets. Bathrooms are all tiled with modern porcelain and glass tiles featuring niches and in-wall cabinetry for candles and other bathroom accessories. The vaulted great room features an overlooking balcony with wrought iron railing and a large fireplace wrapped in stone quarried nearby.
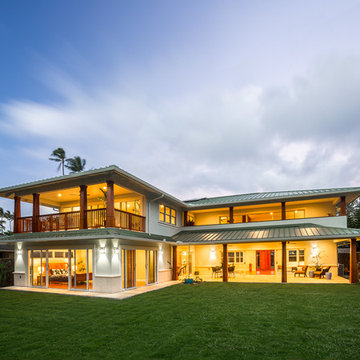
Rex Maximillian
Idee per la villa grande verde tropicale a due piani con rivestimento in stucco, tetto a padiglione e copertura in metallo o lamiera
Idee per la villa grande verde tropicale a due piani con rivestimento in stucco, tetto a padiglione e copertura in metallo o lamiera
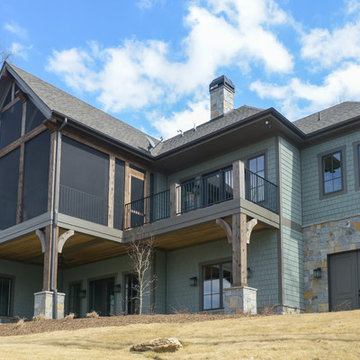
Immagine della facciata di una casa verde rustica a due piani di medie dimensioni con rivestimenti misti e tetto a padiglione
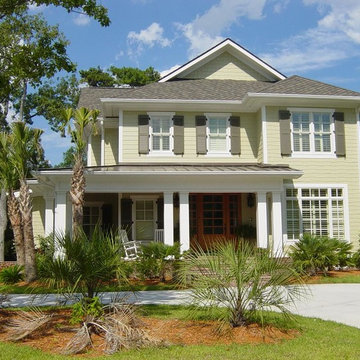
THIS WAS A PLAN DESIGN ONLY PROJECT. Built in North Myrtle Beach, SC, this home is a fantastic match for the Avenues of that coastal region. The Pinehurst was built for a couple who wanted elegant/casual living, with minimal exposure to the street on the side of the home. A secondary guest cottage was built over the third and fourth car garage, opening to a breezeway to the main house and outdoor living.
Granting living and entertaining space within, The Pinehurst has the space for quaint times alone, but has plenty of elbow room for entertaining guests. Master Bedroom space is abundant in this home, with a second floor location at the rear, with a princess tray and luxury bathroom with all of the amenities. Four bedrooms are on the second floor with private and semi-private bathrooms. A 5th Bedroom/Study is found on the first floor off of the Living Room, with a private full bath, and a private porch for taking in the breeze when getting away from the grind. A great southern home with plenty of character and appeal.
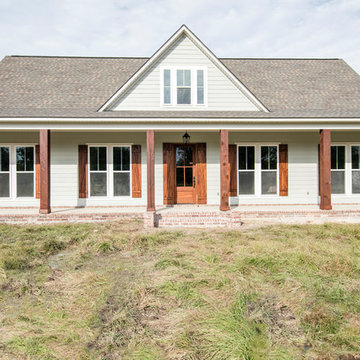
Foto della villa verde country a un piano di medie dimensioni con rivestimento con lastre in cemento, tetto a padiglione e copertura a scandole
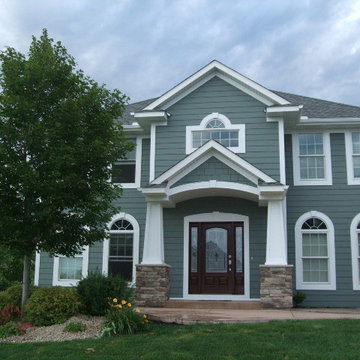
Immagine della facciata di una casa verde classica a due piani di medie dimensioni con rivestimento con lastre in cemento e tetto a padiglione
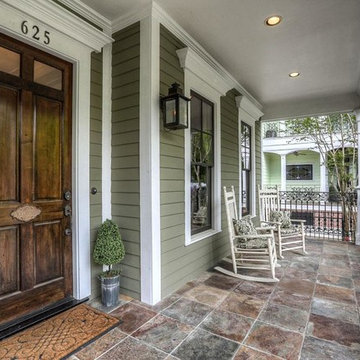
Foto della villa grande verde classica a due piani con rivestimento in legno, tetto a padiglione e copertura a scandole
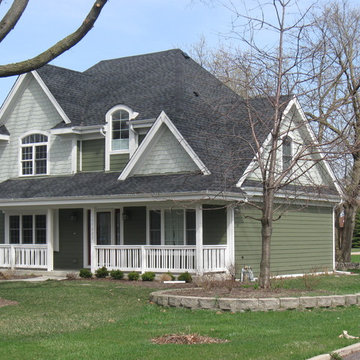
Idee per la facciata di una casa verde american style a due piani di medie dimensioni con rivestimento con lastre in cemento e tetto a padiglione
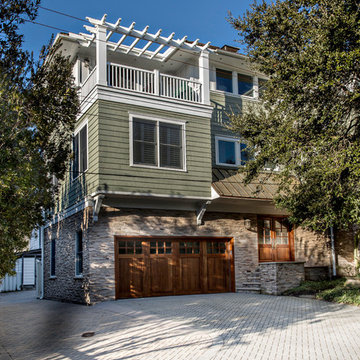
Glenn Bashaw, Images in Light
Foto della facciata di una casa grande verde stile marinaro a tre piani con rivestimenti misti e tetto a padiglione
Foto della facciata di una casa grande verde stile marinaro a tre piani con rivestimenti misti e tetto a padiglione
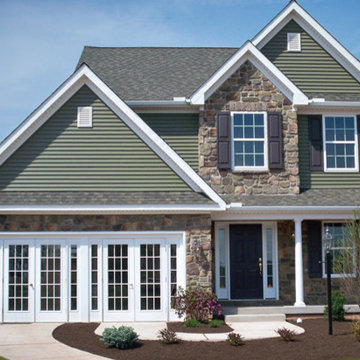
Esempio della facciata di una casa verde classica a due piani di medie dimensioni con rivestimento in pietra e tetto a padiglione
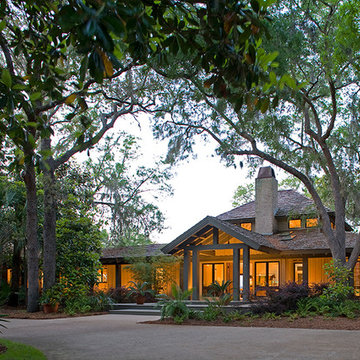
Esempio della facciata di una casa grande verde rustica a un piano con rivestimento in legno e tetto a padiglione
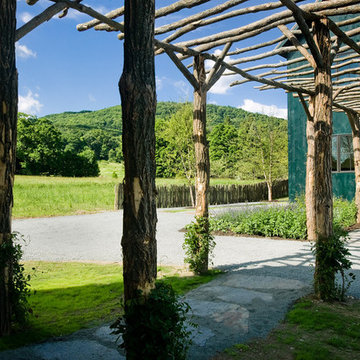
Peter Peirce
Ispirazione per la villa verde country a due piani di medie dimensioni con rivestimento in legno, tetto a padiglione e copertura a scandole
Ispirazione per la villa verde country a due piani di medie dimensioni con rivestimento in legno, tetto a padiglione e copertura a scandole
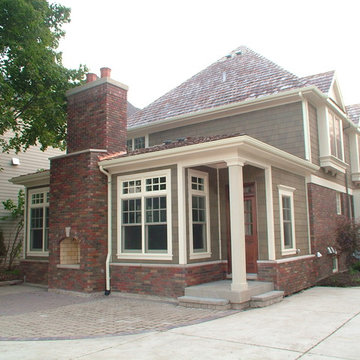
Christopher Derrick
Idee per la facciata di una casa verde classica a due piani con rivestimenti misti e tetto a padiglione
Idee per la facciata di una casa verde classica a due piani con rivestimenti misti e tetto a padiglione
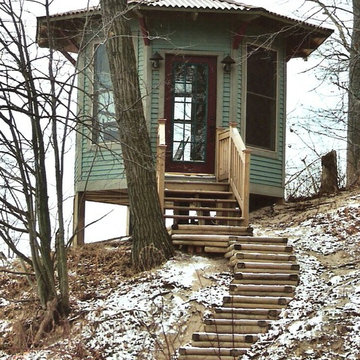
Gazebo with views of Lake Michigan
Ispirazione per la facciata di una casa piccola verde eclettica con rivestimento in legno e tetto a padiglione
Ispirazione per la facciata di una casa piccola verde eclettica con rivestimento in legno e tetto a padiglione
Facciate di case verdi con tetto a padiglione
4