Facciate di case con tetto a padiglione e tetto blu
Filtra anche per:
Budget
Ordina per:Popolari oggi
1 - 20 di 43 foto
1 di 3
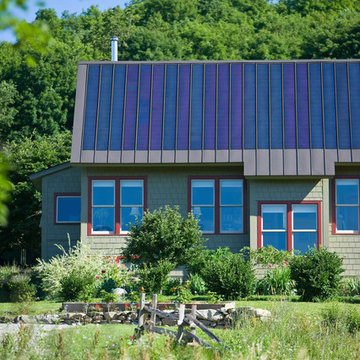
To view other green projects by TruexCullins Architecture + Interior Design visit www.truexcullins.com
Photographer: Jim Westphalen
Ispirazione per la facciata di una casa verde rustica a un piano di medie dimensioni con rivestimento in legno, tetto a padiglione, copertura in metallo o lamiera e tetto blu
Ispirazione per la facciata di una casa verde rustica a un piano di medie dimensioni con rivestimento in legno, tetto a padiglione, copertura in metallo o lamiera e tetto blu

Although our offices are based in different states, after working with a luxury builder on high-end waterfront residences, he asked us to help build his personal home. In addition to décor, we specify the materials and patterns on every floor, wall and ceiling to create a showcase residence that serves as both his family’s dream home and a show house for potential clients. Both husband and wife are Florida natives and asked that we draw inspiration for the design from the nearby ocean, but with a clean, modern twist, and to avoid being too obviously coastal or beach themed. The result is a blend of modern and subtly coastal elements, contrasting cool and warm tones throughout, and adding in different shades of blue.
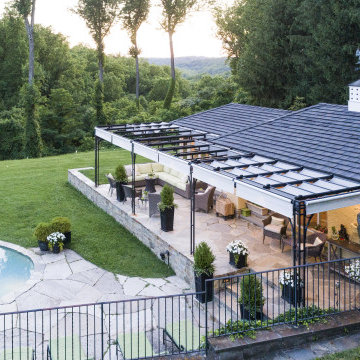
Transitional pool house with thermally treated natural bluestone patio flooring, stone retaining walls, metal pergola and fencing, rounded pool and lush greenery.
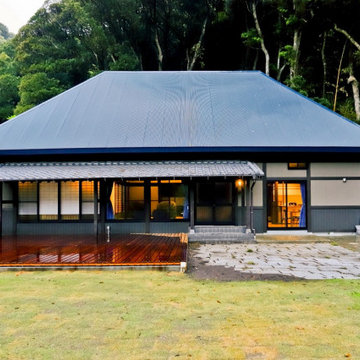
Esempio della villa marrone etnica a un piano di medie dimensioni con rivestimenti misti, tetto a padiglione, copertura in metallo o lamiera, tetto blu e pannelli e listelle di legno
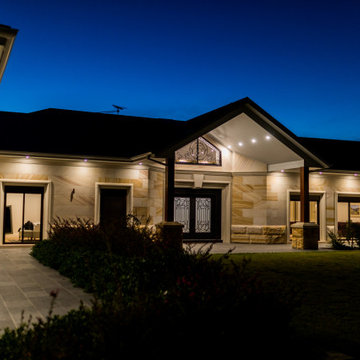
Idee per la villa ampia multicolore classica a un piano con rivestimento in pietra, tetto a padiglione, copertura in metallo o lamiera e tetto blu
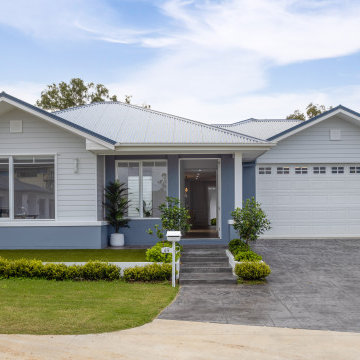
Ispirazione per la villa grigia moderna a un piano di medie dimensioni con rivestimento in mattoni, tetto a padiglione, copertura in metallo o lamiera e tetto blu
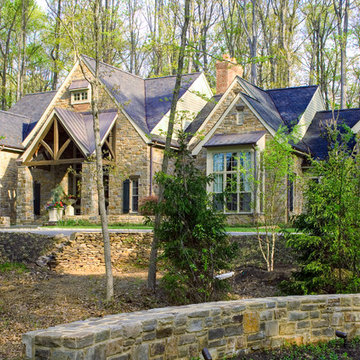
Ispirazione per la villa ampia multicolore contemporanea a due piani con rivestimento in pietra, copertura a scandole, tetto blu, pannelli e listelle di legno e tetto a padiglione
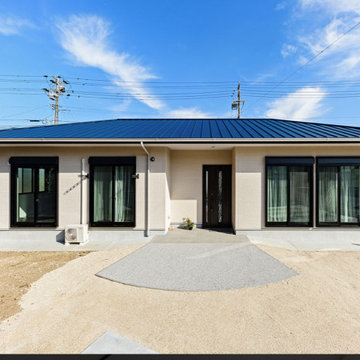
ご夫妻と愛犬が住まう、広いLDKと中庭の平屋。
玄関前は、階段ではなく『扇状スロープ』。
ご夫妻のグローバルで伸びやかな感性を活かした住まい。
玄関ドアを開くと、広々とした空間。
2方向から行き来できるシューズクローゼットは、すっきりとした見た目ながらも、たっぷり収納。
中に一段ステップを設け、緩やかな上がりを作り、玄関ホールは腰を掛けて靴紐が結べる高さを施す工夫。
広めのLDKは、ハンギングチェアを置いても余裕の広さ。
一日の大半をここで愛犬と共に過ごされる。
水回りと居室とを隔てた廊下は、ふわっと明るくなる人感センサーを採用。
フロートタイプにスクエアミラーを合わせたスタイリッシュな洗面室とダイレクトにつなげ、上品な落ち着きのある雰囲気に。
お手洗いには、ご夫婦で足を運び買い求められた信楽焼の手洗い鉢に合わせ造作カウンターを設置。
バスルームは、シャワーを頻繁に浴びられる習慣のご主人に合わせ、水栓を従来より高めに設置。
日当たりもよく、自然豊かな山々を遠くに眺められ…静けさの中、心穏やかに過ごせる。
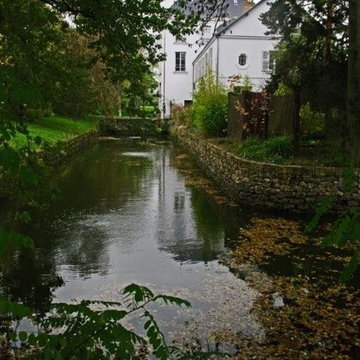
Olivier Chabaud
Esempio della villa ampia grigia classica a due piani con tetto a padiglione, copertura in tegole e tetto blu
Esempio della villa ampia grigia classica a due piani con tetto a padiglione, copertura in tegole e tetto blu
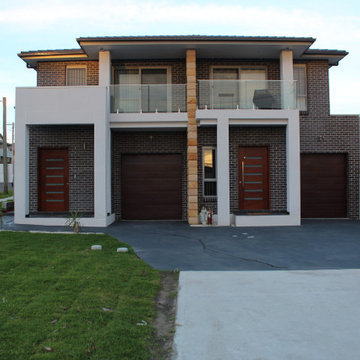
Check out this project we completed with a beautiful double brick construction with a suspended concrete slab to minimise movement, noise and vibration for our clients.
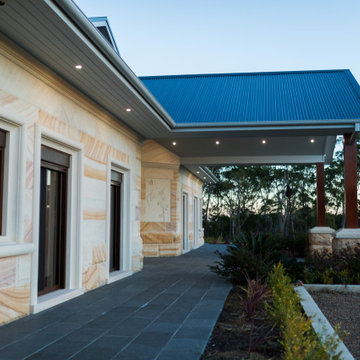
Ispirazione per la villa ampia multicolore classica a un piano con rivestimento in pietra, tetto a padiglione, copertura in metallo o lamiera e tetto blu
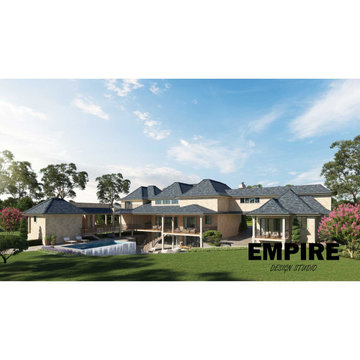
An immaculate executive home located in South Surrey inspired by French Country living.
Idee per la villa grande beige a tre piani con rivestimento in mattoni, tetto a padiglione, copertura a scandole e tetto blu
Idee per la villa grande beige a tre piani con rivestimento in mattoni, tetto a padiglione, copertura a scandole e tetto blu
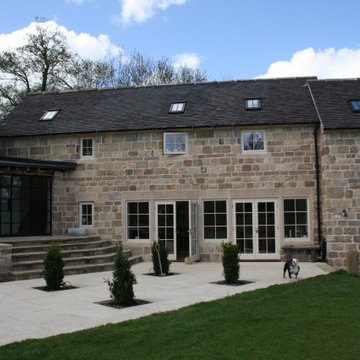
Traditional Stone Cottage, renovated and extended to suit the family's requirements with a modern crittal style door and window
Foto della villa classica a piani sfalsati di medie dimensioni con rivestimento in pietra, tetto a padiglione, copertura in tegole e tetto blu
Foto della villa classica a piani sfalsati di medie dimensioni con rivestimento in pietra, tetto a padiglione, copertura in tegole e tetto blu
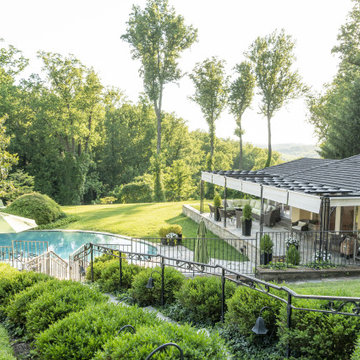
Transitional pool house with thermally treated natural bluestone patio flooring, stone retaining walls, metal pergola and fencing, rounded pool and lush greenery.
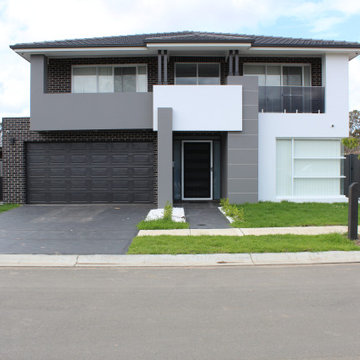
Build with precision in the heart of Denham Court. Double story brick veneer home with a single story BBQ outbuilding.
Ispirazione per la villa moderna a due piani con rivestimento in mattoni, tetto a padiglione, copertura in tegole e tetto blu
Ispirazione per la villa moderna a due piani con rivestimento in mattoni, tetto a padiglione, copertura in tegole e tetto blu
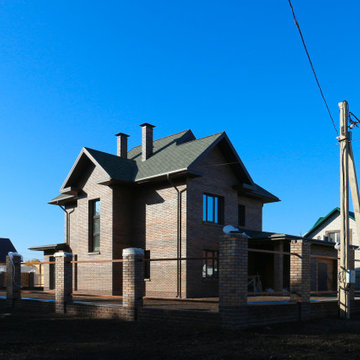
Idee per la villa marrone a due piani di medie dimensioni con rivestimento in mattoni, tetto a padiglione, copertura a scandole e tetto blu
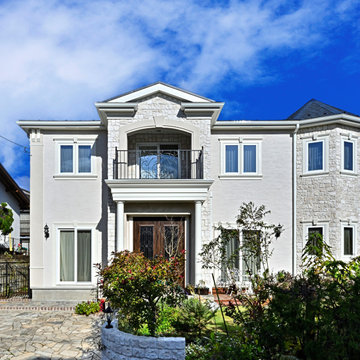
風格のある両開きドアでゲストを迎えるファサード。壁に貼られた石やアイアンのバルコニーやコラム柱も色を添えている。
Esempio della villa grande bianca classica a due piani con rivestimento in stucco, tetto a padiglione, copertura mista e tetto blu
Esempio della villa grande bianca classica a due piani con rivestimento in stucco, tetto a padiglione, copertura mista e tetto blu
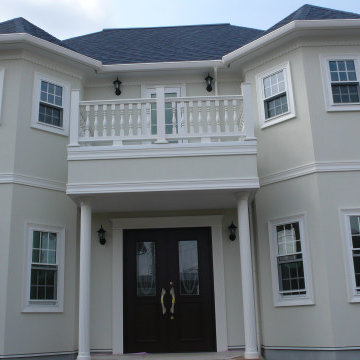
Dズニーイメージ
お城
ジョリパット
Esempio della villa bianca vittoriana a due piani di medie dimensioni con rivestimenti misti, tetto a padiglione, copertura mista e tetto blu
Esempio della villa bianca vittoriana a due piani di medie dimensioni con rivestimenti misti, tetto a padiglione, copertura mista e tetto blu
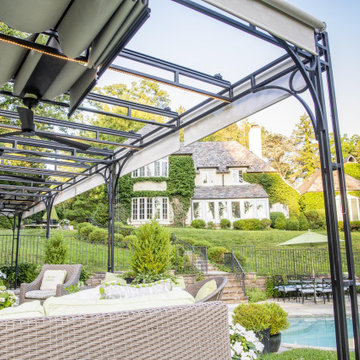
View from transitional pool house beneath metal pergola, looking at the pool, stone steps, and back of the main house.
Immagine della facciata di una casa classica con tetto a padiglione, copertura a scandole, tetto blu e scale
Immagine della facciata di una casa classica con tetto a padiglione, copertura a scandole, tetto blu e scale
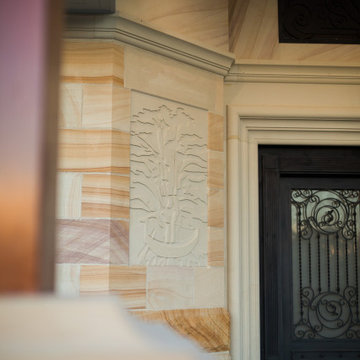
Ispirazione per la villa ampia multicolore classica a un piano con rivestimento in pietra, tetto a padiglione, copertura in metallo o lamiera e tetto blu
Facciate di case con tetto a padiglione e tetto blu
1