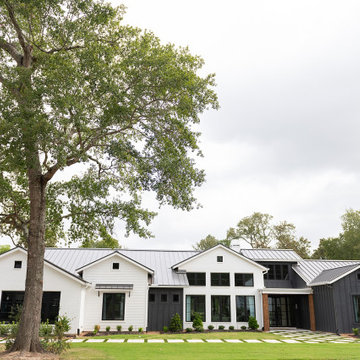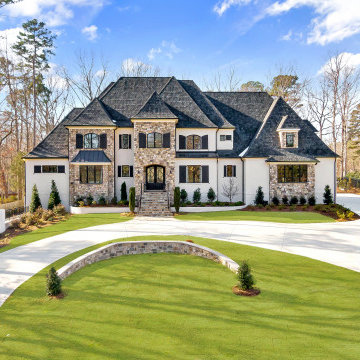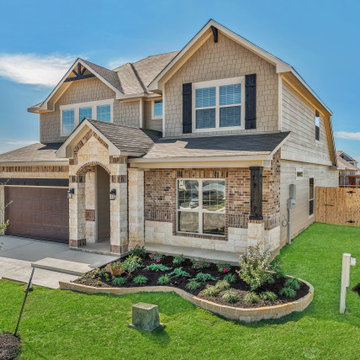Facciate di case con tetto a padiglione e tetto nero
Filtra anche per:
Budget
Ordina per:Popolari oggi
1 - 20 di 1.906 foto
1 di 3

Idee per la villa grande country a un piano con rivestimenti misti, tetto a padiglione, copertura in metallo o lamiera, tetto nero e pannelli e listelle di legno

This modern waterfront home was built for today’s contemporary lifestyle with the comfort of a family cottage. Walloon Lake Residence is a stunning three-story waterfront home with beautiful proportions and extreme attention to detail to give both timelessness and character. Horizontal wood siding wraps the perimeter and is broken up by floor-to-ceiling windows and moments of natural stone veneer.
The exterior features graceful stone pillars and a glass door entrance that lead into a large living room, dining room, home bar, and kitchen perfect for entertaining. With walls of large windows throughout, the design makes the most of the lakefront views. A large screened porch and expansive platform patio provide space for lounging and grilling.
Inside, the wooden slat decorative ceiling in the living room draws your eye upwards. The linear fireplace surround and hearth are the focal point on the main level. The home bar serves as a gathering place between the living room and kitchen. A large island with seating for five anchors the open concept kitchen and dining room. The strikingly modern range hood and custom slab kitchen cabinets elevate the design.
The floating staircase in the foyer acts as an accent element. A spacious master suite is situated on the upper level. Featuring large windows, a tray ceiling, double vanity, and a walk-in closet. The large walkout basement hosts another wet bar for entertaining with modern island pendant lighting.
Walloon Lake is located within the Little Traverse Bay Watershed and empties into Lake Michigan. It is considered an outstanding ecological, aesthetic, and recreational resource. The lake itself is unique in its shape, with three “arms” and two “shores” as well as a “foot” where the downtown village exists. Walloon Lake is a thriving northern Michigan small town with tons of character and energy, from snowmobiling and ice fishing in the winter to morel hunting and hiking in the spring, boating and golfing in the summer, and wine tasting and color touring in the fall.

Ispirazione per la villa grande marrone classica a tre piani con rivestimento in legno, copertura a scandole, scale, tetto a padiglione, tetto nero e con scandole

Immagine della villa moderna a un piano di medie dimensioni con rivestimento in legno, tetto a padiglione, copertura a scandole, tetto nero e pannelli sovrapposti

Foto della villa grigia country a due piani di medie dimensioni con rivestimento in vinile, tetto a padiglione, copertura a scandole, tetto nero e pannelli e listelle di legno

Foto della villa grande bianca classica a un piano con rivestimento in stucco, tetto a padiglione, copertura a scandole e tetto nero

Foto della villa piccola grigia moderna a un piano con rivestimento in legno, tetto a padiglione, copertura a scandole e tetto nero

View of front porch and flower beds.
Ispirazione per la villa ampia bianca classica a un piano con rivestimento in pietra, tetto a padiglione, copertura in metallo o lamiera e tetto nero
Ispirazione per la villa ampia bianca classica a un piano con rivestimento in pietra, tetto a padiglione, copertura in metallo o lamiera e tetto nero

Ispirazione per la villa bianca country a un piano di medie dimensioni con rivestimento con lastre in cemento, tetto a padiglione, copertura a scandole, tetto nero e pannelli sovrapposti

Inspired by wide, flat landscapes and stunning views, Prairie style exteriors embrace horizontal lines, low-pitched roofs, and natural materials. This stunning two-story Modern Prairie home is no exception. With a pleasing symmetrical shape and modern materials, this home is clean and contemporary yet inviting at the same time. A wide, welcoming covered front entry is located front and center, flanked by dual garages and a symmetrical roofline with two chimneys. Wide windows emphasize the flow between exterior and interior and offer a beautiful view of the surrounding landscape.

Front elevation modern prairie lava rock landscape native plants and cactus 3-car garage
Immagine della villa bianca moderna a un piano con rivestimento in stucco, tetto a padiglione, copertura in tegole e tetto nero
Immagine della villa bianca moderna a un piano con rivestimento in stucco, tetto a padiglione, copertura in tegole e tetto nero

Foto della villa grande nera contemporanea a due piani con rivestimento in mattoni, tetto a padiglione, copertura in tegole e tetto nero

Back of House, which was part of a whole house remodel with an addition, and an ADU for a repeat client.
Foto della villa beige contemporanea a un piano di medie dimensioni con rivestimento in stucco, tetto a padiglione, copertura a scandole e tetto nero
Foto della villa beige contemporanea a un piano di medie dimensioni con rivestimento in stucco, tetto a padiglione, copertura a scandole e tetto nero

Front Elevation
Ispirazione per la villa beige a due piani di medie dimensioni con rivestimento in legno, tetto a padiglione, copertura a scandole, con scandole e tetto nero
Ispirazione per la villa beige a due piani di medie dimensioni con rivestimento in legno, tetto a padiglione, copertura a scandole, con scandole e tetto nero

Immagine della facciata di una casa contemporanea a un piano di medie dimensioni con rivestimento in mattoni, tetto a padiglione, copertura in tegole e tetto nero

Foto della villa grande bianca a due piani con rivestimento con lastre in cemento, tetto a padiglione, copertura mista, tetto nero e con scandole

In the quite streets of southern Studio city a new, cozy and sub bathed bungalow was designed and built by us.
The white stucco with the blue entrance doors (blue will be a color that resonated throughout the project) work well with the modern sconce lights.
Inside you will find larger than normal kitchen for an ADU due to the smart L-shape design with extra compact appliances.
The roof is vaulted hip roof (4 different slopes rising to the center) with a nice decorative white beam cutting through the space.
The bathroom boasts a large shower and a compact vanity unit.
Everything that a guest or a renter will need in a simple yet well designed and decorated garage conversion.

Cottage stone thin veneer, new LP siding and trim, new Marvin windows with new divided lite patterns, new stained oak front door and light fixtures
Esempio della villa grigia classica a piani sfalsati di medie dimensioni con rivestimento in pietra, tetto a padiglione, copertura a scandole, tetto nero e pannelli sovrapposti
Esempio della villa grigia classica a piani sfalsati di medie dimensioni con rivestimento in pietra, tetto a padiglione, copertura a scandole, tetto nero e pannelli sovrapposti

Painted brick and natural stone on this light transitional home in Cary, NC. Black Pella Windows offer a nice contrast with the white painted brick and the colored stone over the entire exterior.

Idee per la villa grande bianca american style a due piani con rivestimento in pietra, tetto a padiglione, copertura a scandole e tetto nero
Facciate di case con tetto a padiglione e tetto nero
1