Facciate di case con tetto a padiglione e tetto nero
Filtra anche per:
Budget
Ordina per:Popolari oggi
161 - 180 di 1.935 foto
1 di 3
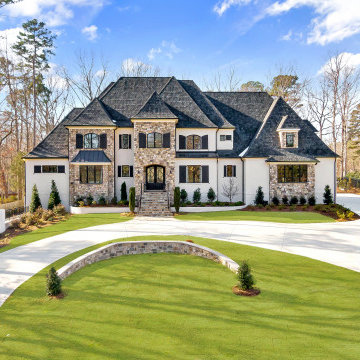
Painted brick and natural stone on this light transitional home in Cary, NC. Black Pella Windows offer a nice contrast with the white painted brick and the colored stone over the entire exterior.
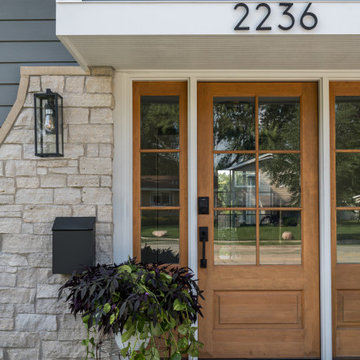
Cottage stone thin veneer, new LP siding and trim, new Marvin windows with new divided lite patterns, new stained oak front door and light fixtures
Esempio della villa grigia classica a piani sfalsati di medie dimensioni con rivestimento in pietra, tetto a padiglione, copertura a scandole, tetto nero e pannelli sovrapposti
Esempio della villa grigia classica a piani sfalsati di medie dimensioni con rivestimento in pietra, tetto a padiglione, copertura a scandole, tetto nero e pannelli sovrapposti
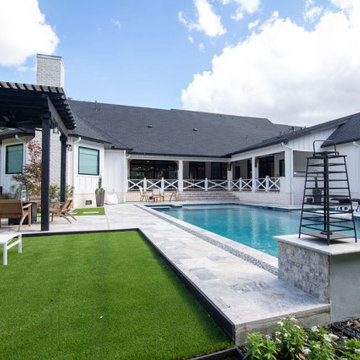
Idee per la villa grande bianca country a due piani con rivestimento con lastre in cemento, tetto a padiglione, copertura mista, tetto nero e pannelli e listelle di legno
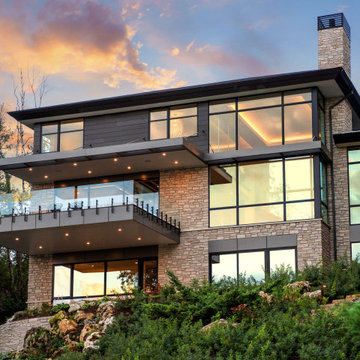
Nestled along the shore of Lake Michigan lies this modern and sleek outdoor living focused home. The intentional design of the home allows for views of the lake from all levels. The black trimmed floor-to-ceiling windows and overhead doors are subdivided into horizontal panes of glass, further reinforcing the modern aesthetic.
The rear of the home overlooks the calm waters of the lake and showcases an outdoor lover’s dream. The rear elevation highlights several gathering areas including a covered patio, hot tub, lakeside seating, and a large campfire space for entertaining.
This modern-style home features crisp horizontal lines and outdoor spaces that playfully offset the natural surrounding. Stunning mixed materials and contemporary design elements elevate this three-story home. Dark horinizoal siding and natural stone veneer are set against black windows and a dark hip roof with metal accents.
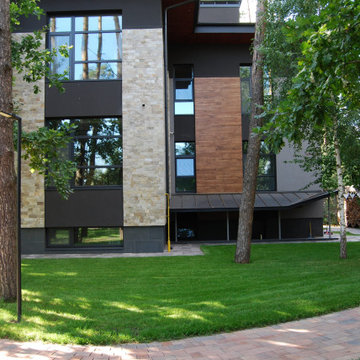
Architectural design: Tahoe mansion | Votproject
Year: 2021
Foto della villa grande grigia contemporanea a tre piani con tetto nero, rivestimenti misti, copertura in metallo o lamiera e tetto a padiglione
Foto della villa grande grigia contemporanea a tre piani con tetto nero, rivestimenti misti, copertura in metallo o lamiera e tetto a padiglione
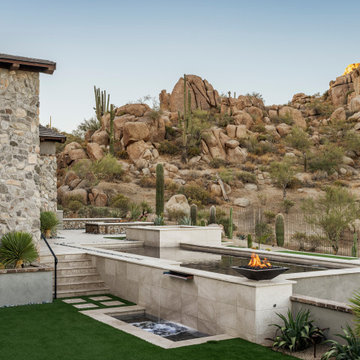
Beautiful outdoor design nestled in the Scottsdale hillside with 360 views around Pinnacle Peak
Foto della villa grande grigia american style a due piani con rivestimento in pietra, tetto a padiglione, copertura in tegole e tetto nero
Foto della villa grande grigia american style a due piani con rivestimento in pietra, tetto a padiglione, copertura in tegole e tetto nero

Ispirazione per la villa grande marrone classica a tre piani con rivestimento in legno, copertura a scandole, scale, tetto a padiglione, tetto nero e con scandole

Our client wished to expand the front porch to reach the length of the house in addition to a full exterior renovation including siding and new windows. The porch previously was limited to a small roof centered over the front door. We entirely redesigned the space to include wide stairs, a bluestone walkway and a porch with space for chairs, sofa and side tables.

Another view of the home from the corner of the lot. The main entry stair is prominent which will help guide people to the front door.
Idee per la villa grande blu eclettica a quattro piani con rivestimento in vinile, tetto a padiglione, copertura mista, tetto nero e con scandole
Idee per la villa grande blu eclettica a quattro piani con rivestimento in vinile, tetto a padiglione, copertura mista, tetto nero e con scandole
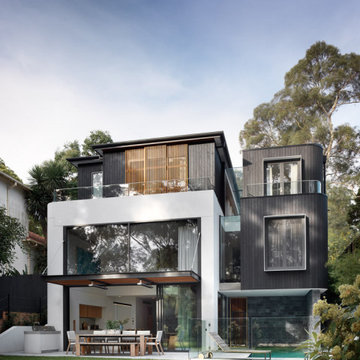
Immagine della villa ampia nera contemporanea a tre piani con rivestimento in legno, tetto a padiglione, copertura in metallo o lamiera, tetto nero e pannelli e listelle di legno
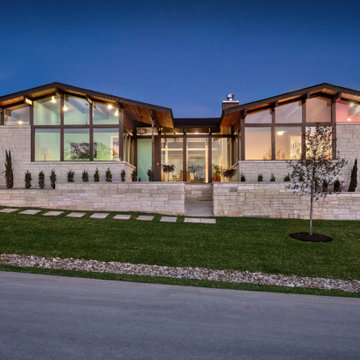
Immagine della villa grande bianca moderna a un piano con tetto a padiglione, copertura a scandole e tetto nero
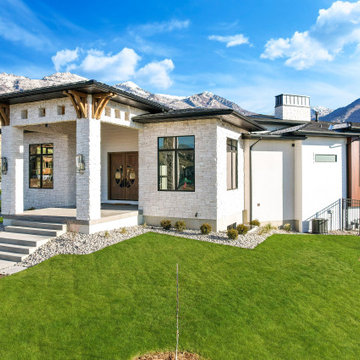
Idee per la villa grande bianca moderna a un piano con rivestimenti misti, tetto a padiglione, copertura mista, tetto nero e pannelli sovrapposti
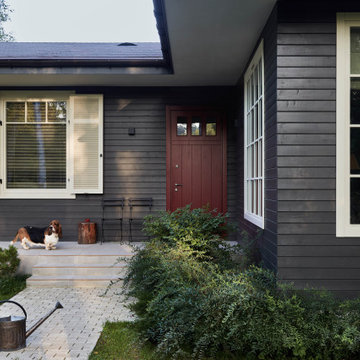
Immagine della facciata di una casa piccola grigia country a un piano con rivestimento in legno, tetto a padiglione, copertura a scandole, tetto nero e pannelli e listelle di legno

Cottage stone thin veneer, new LP siding and trim, new Marvin windows with new divided lite patterns, new stained oak front door and light fixtures
Esempio della villa grigia classica a piani sfalsati di medie dimensioni con rivestimento in pietra, tetto a padiglione, copertura a scandole, tetto nero e pannelli sovrapposti
Esempio della villa grigia classica a piani sfalsati di medie dimensioni con rivestimento in pietra, tetto a padiglione, copertura a scandole, tetto nero e pannelli sovrapposti
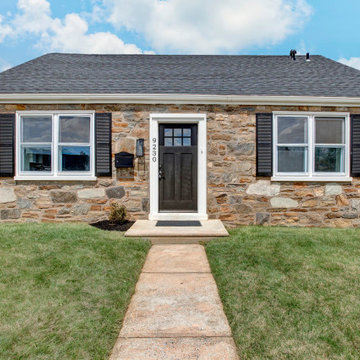
Roofing
Foto della facciata di una casa piccola classica a due piani con tetto a padiglione, copertura a scandole e tetto nero
Foto della facciata di una casa piccola classica a due piani con tetto a padiglione, copertura a scandole e tetto nero

Front elevation closeup modern prairie style lava rock landscape native plants and cactus 3-car garage
Esempio della villa bianca moderna a un piano con rivestimento in stucco, tetto a padiglione, copertura in tegole e tetto nero
Esempio della villa bianca moderna a un piano con rivestimento in stucco, tetto a padiglione, copertura in tegole e tetto nero
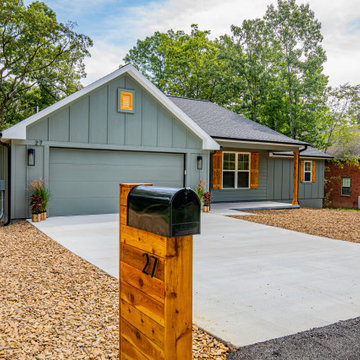
This cozy, 2 bedroom, 2 bath home was a labor of love. First we fell in love with this secluded lot and then we developed a house plan to fit that space. The open floor plan boasts enough space for family gatherings or weekend get-togethers. This split plan also features two ensuite bedrooms with walk-in closets. Everything you want, in this compact footprint.
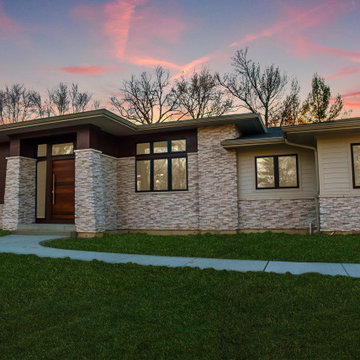
//2020 Custom Home of the Year Winner//
This custom home was designed and built for a busy C-Suite executive who was looking for a place where she could entertain friends and family. Borrowing from the midcentury modern style of architecture, this modern prairie masterpiece was recognized as the 2020 custom home of the year by the St Louis HBA.
See more at Custom Home in Town & Country, MO by Hibbs Homes
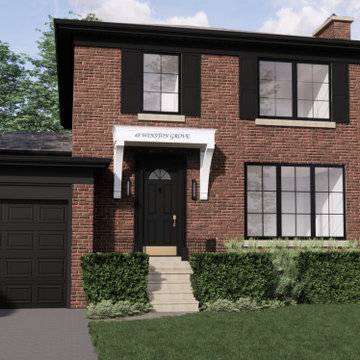
Updated Georgian in the heart of Etobicoke. The existing red brick facade received a small facelift via the addition of aluminum-clad black windows, new charcoal trim, and charcoal painted doors. Most notable, the front entrance benefited from a new bracketed portico. The crisp white portico accentuates the front entrance and adds an additional layer of detailing to the otherwise brick facade.
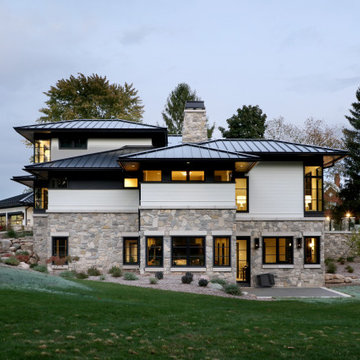
Ispirazione per la villa grande bianca contemporanea a due piani con rivestimenti misti, tetto a padiglione, copertura in metallo o lamiera e tetto nero
Facciate di case con tetto a padiglione e tetto nero
9