Facciate di case con tetto a padiglione
Ordina per:Popolari oggi
81 - 100 di 48.434 foto

Seattle architect Curtis Gelotte restores life to a dated home. The home makes striking use of golden ratios--from the front walkway to the bathroom vanity.
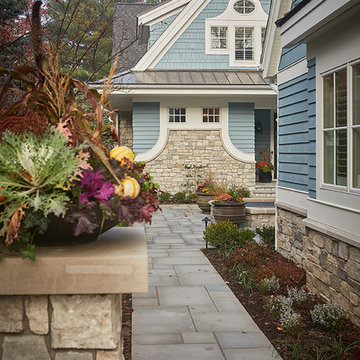
The best of the past and present meet in this distinguished design. Custom craftsmanship and distinctive detailing give this lakefront residence its vintage flavor while an open and light-filled floor plan clearly mark it as contemporary. With its interesting shingled roof lines, abundant windows with decorative brackets and welcoming porch, the exterior takes in surrounding views while the interior meets and exceeds contemporary expectations of ease and comfort. The main level features almost 3,000 square feet of open living, from the charming entry with multiple window seats and built-in benches to the central 15 by 22-foot kitchen, 22 by 18-foot living room with fireplace and adjacent dining and a relaxing, almost 300-square-foot screened-in porch. Nearby is a private sitting room and a 14 by 15-foot master bedroom with built-ins and a spa-style double-sink bath with a beautiful barrel-vaulted ceiling. The main level also includes a work room and first floor laundry, while the 2,165-square-foot second level includes three bedroom suites, a loft and a separate 966-square-foot guest quarters with private living area, kitchen and bedroom. Rounding out the offerings is the 1,960-square-foot lower level, where you can rest and recuperate in the sauna after a workout in your nearby exercise room. Also featured is a 21 by 18-family room, a 14 by 17-square-foot home theater, and an 11 by 12-foot guest bedroom suite.
Photography: Ashley Avila Photography & Fulview Builder: J. Peterson Homes Interior Design: Vision Interiors by Visbeen
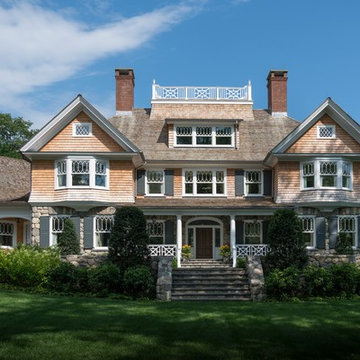
At the entrance, two stately gables with oriel bays frame a spacious rectangular porch decorated with Doric columns and a railing that echoes the widow’s walk.
James Merrell Photography
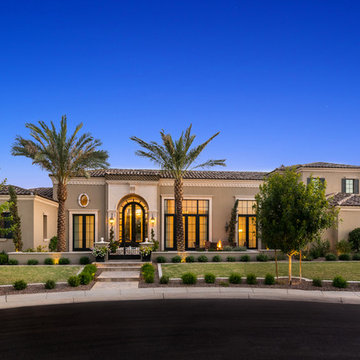
Ispirazione per la villa grigia mediterranea a due piani con rivestimento in stucco, tetto a padiglione e copertura in tegole
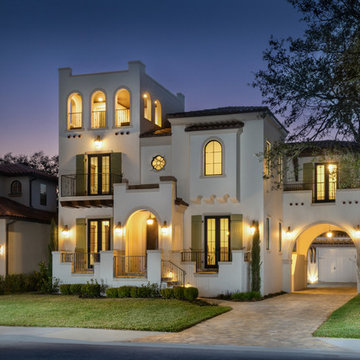
Designer: Hitt Design / David Todd Hittmeier
Photo: Rich Montalbano / RiMO Photo, LLC
Foto della villa beige mediterranea a tre piani con tetto a padiglione e copertura in tegole
Foto della villa beige mediterranea a tre piani con tetto a padiglione e copertura in tegole
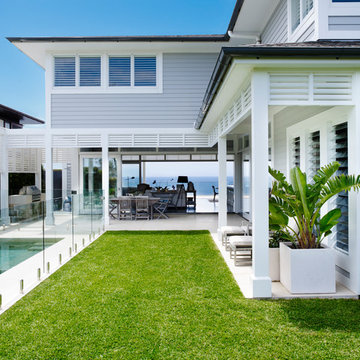
Hamptons Style beach house designed and built by Stritt Design and Construction on Sydney's Northern Beaches.
Pool with landscaped backyard to ocean view through house.
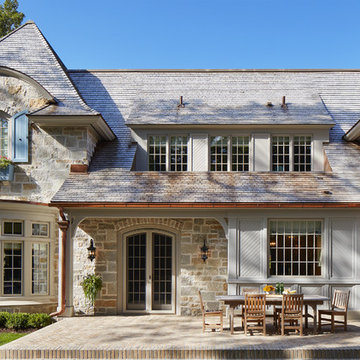
Builder: John Kraemer & Sons | Architecture: Charlie & Co. Design | Interior Design: Martha O'Hara Interiors | Landscaping: TOPO | Photography: Gaffer Photography
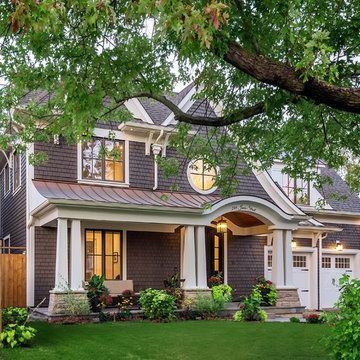
Foto della villa grande marrone american style a due piani con rivestimento in legno, tetto a padiglione e copertura mista
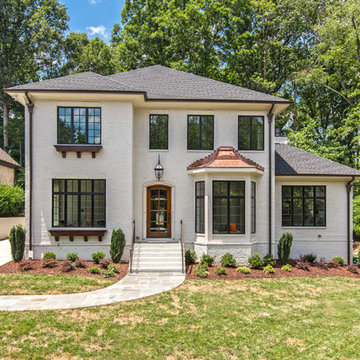
This two-story stunner has a painted brick exterior with dark accents and a pop of copper. The small details add up to create a quintessential french country silhouette, while the interior floor plan meets all of the requirements of a modern family in the city.
Ideally situated in Southpark, the Bridge is a scenic gated community consisting of seven custom homesites, each with its own distinctive character. Build a completely custom home or purchase an existing home designed by our award-winning team. In either case, every Chelsea home is constructed to the highest standards and will meet the exacting Diamond level of Environments for Living.
Credit: Julie Legge
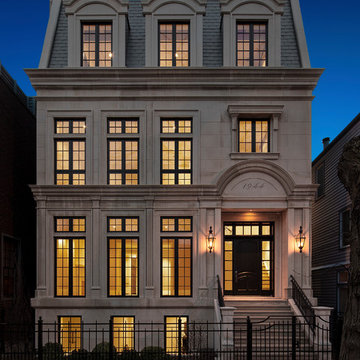
Photography by Herbie Roopai
Ispirazione per la villa ampia bianca classica a tre piani con tetto a padiglione
Ispirazione per la villa ampia bianca classica a tre piani con tetto a padiglione
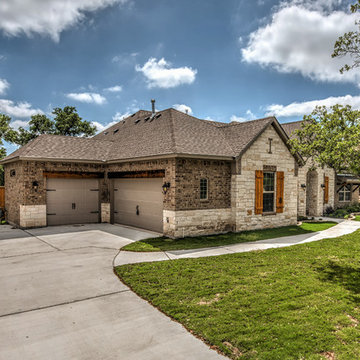
Ispirazione per la villa grande beige american style a un piano con rivestimento in mattoni, tetto a padiglione e copertura mista
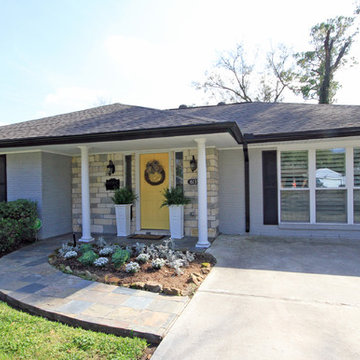
Foto della villa grigia classica a un piano con rivestimento in mattoni, tetto a padiglione e copertura a scandole
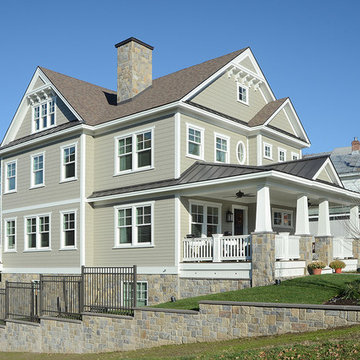
Foto della villa grande beige american style a piani sfalsati con rivestimento in vinile, tetto a padiglione e copertura a scandole
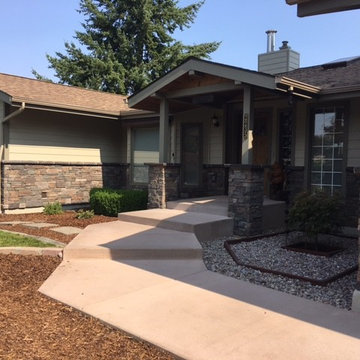
A sweet updated daylight rancher with beautiful custom Selkirk Stone installation
North Idaho Masonry & Hardscape Center, Inc
Esempio della villa verde rustica a due piani di medie dimensioni con rivestimento in pietra, tetto a padiglione e copertura a scandole
Esempio della villa verde rustica a due piani di medie dimensioni con rivestimento in pietra, tetto a padiglione e copertura a scandole
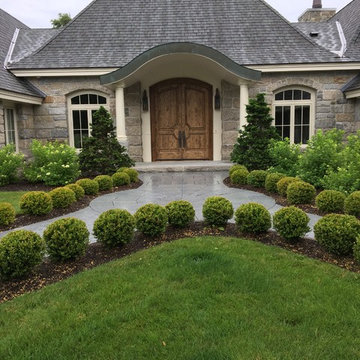
southwick Const Inc
Idee per la facciata di una casa ampia classica a due piani con rivestimento in pietra, tetto a padiglione e copertura a scandole
Idee per la facciata di una casa ampia classica a due piani con rivestimento in pietra, tetto a padiglione e copertura a scandole
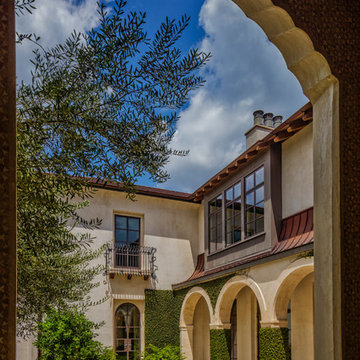
A view of the front courtyard from the covered entry.
Frank White Photography
Immagine della villa ampia beige mediterranea a due piani con rivestimento in stucco, tetto a padiglione e copertura in tegole
Immagine della villa ampia beige mediterranea a due piani con rivestimento in stucco, tetto a padiglione e copertura in tegole
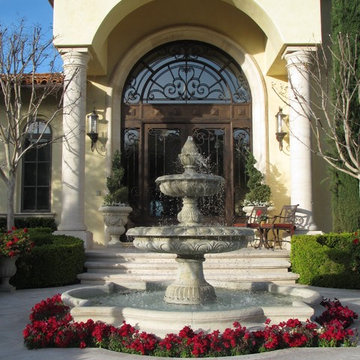
Hand Carved Limestone Fountain from Italy
Custom Fabricated Iron and Glass Entry
Esempio della villa ampia gialla classica a due piani con rivestimento in stucco, tetto a padiglione e copertura in tegole
Esempio della villa ampia gialla classica a due piani con rivestimento in stucco, tetto a padiglione e copertura in tegole
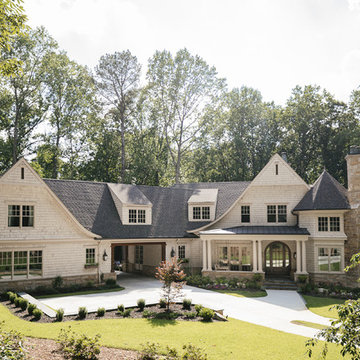
Immagine della villa grande beige american style a due piani con rivestimento in legno, tetto a padiglione e copertura a scandole
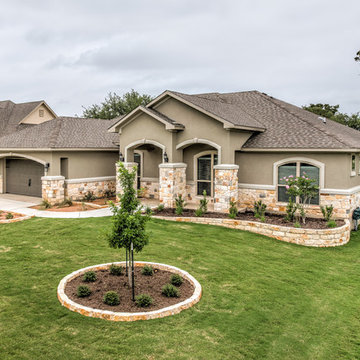
Foto della facciata di una casa grande grigia mediterranea a un piano con rivestimento in stucco e tetto a padiglione
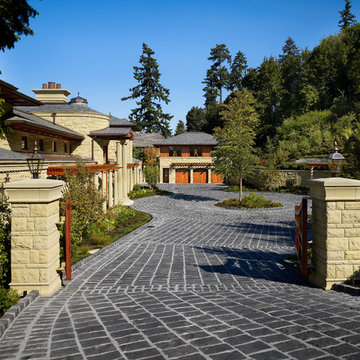
gate, auto court, gate posts,
Immagine della villa ampia beige classica a tre piani con rivestimento in pietra, tetto a padiglione e copertura a scandole
Immagine della villa ampia beige classica a tre piani con rivestimento in pietra, tetto a padiglione e copertura a scandole
Facciate di case con tetto a padiglione
5