Facciate di case con rivestimento in stucco e tetto a padiglione
Filtra anche per:
Budget
Ordina per:Popolari oggi
1 - 20 di 10.094 foto
1 di 3

Front landscaping in Monterey, CA with hand cut Carmel stone on outside of custom home, paver driveway, custom fencing and entry way.
Idee per la villa beige stile marinaro a due piani di medie dimensioni con rivestimento in stucco, tetto a padiglione, copertura in tegole e tetto rosso
Idee per la villa beige stile marinaro a due piani di medie dimensioni con rivestimento in stucco, tetto a padiglione, copertura in tegole e tetto rosso

The Design Styles Architecture team beautifully remodeled the exterior and interior of this Carolina Circle home. The home was originally built in 1973 and was 5,860 SF; the remodel added 1,000 SF to the total under air square-footage. The exterior of the home was revamped to take your typical Mediterranean house with yellow exterior paint and red Spanish style roof and update it to a sleek exterior with gray roof, dark brown trim, and light cream walls. Additions were done to the home to provide more square footage under roof and more room for entertaining. The master bathroom was pushed out several feet to create a spacious marbled master en-suite with walk in shower, standing tub, walk in closets, and vanity spaces. A balcony was created to extend off of the second story of the home, creating a covered lanai and outdoor kitchen on the first floor. Ornamental columns and wrought iron details inside the home were removed or updated to create a clean and sophisticated interior. The master bedroom took the existing beam support for the ceiling and reworked it to create a visually stunning ceiling feature complete with up-lighting and hanging chandelier creating a warm glow and ambiance to the space. An existing second story outdoor balcony was converted and tied in to the under air square footage of the home, and is now used as a workout room that overlooks the ocean. The existing pool and outdoor area completely updated and now features a dock, a boat lift, fire features and outdoor dining/ kitchen.
Photo by: Design Styles Architecture

Esempio della villa ampia bianca moderna a due piani con rivestimento in stucco, tetto a padiglione, copertura in metallo o lamiera e tetto grigio

Idee per la villa bianca moderna a un piano di medie dimensioni con rivestimento in stucco, tetto a padiglione e copertura a scandole
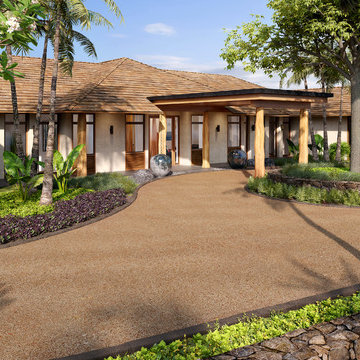
Esempio della villa grande bianca contemporanea a un piano con rivestimento in stucco, tetto a padiglione e copertura a scandole
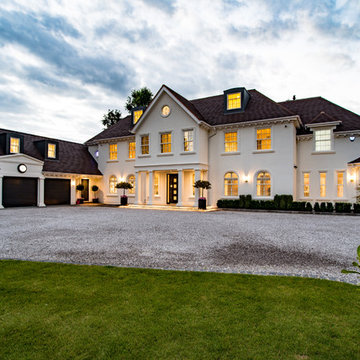
Materials supplied by Natural Angle including Marble, Limestone, Granite, Sandstone, Wood Flooring and Block Paving.
Immagine della villa bianca classica a due piani con rivestimento in stucco, tetto a padiglione e copertura a scandole
Immagine della villa bianca classica a due piani con rivestimento in stucco, tetto a padiglione e copertura a scandole
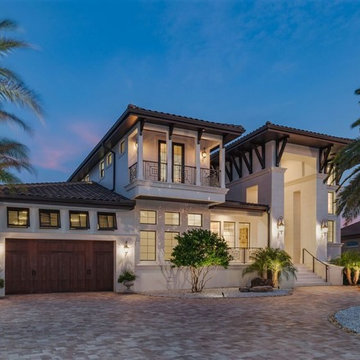
Rich Montalbano
Idee per la villa grande bianca mediterranea a due piani con rivestimento in stucco, tetto a padiglione e copertura in metallo o lamiera
Idee per la villa grande bianca mediterranea a due piani con rivestimento in stucco, tetto a padiglione e copertura in metallo o lamiera

Esempio della villa grigia classica a un piano di medie dimensioni con rivestimento in stucco, tetto a padiglione e copertura a scandole
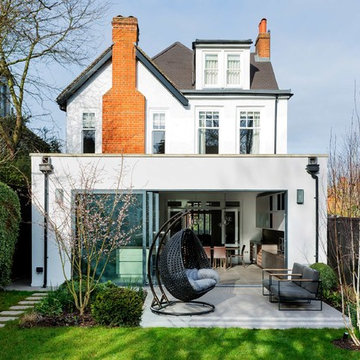
Kitchen, joinery and panelling by HUX LONDON https://hux-london.co.uk/ Interiors by Zulufish https://zulufishinteriors.co.uk/
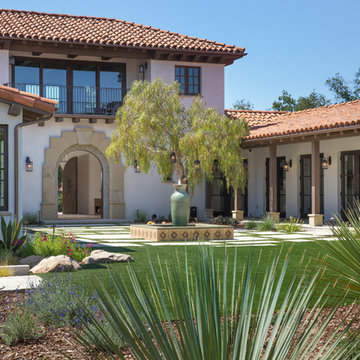
This 6000 square foot residence sits on a hilltop overlooking rolling hills and distant mountains beyond. The hacienda style home is laid out around a central courtyard. The main arched entrance opens through to the main axis of the courtyard and the hillside views. The living areas are within one space, which connects to the courtyard one side and covered outdoor living on the other through large doors.

Idee per la villa piccola bianca classica a un piano con rivestimento in stucco, tetto a padiglione e copertura a scandole
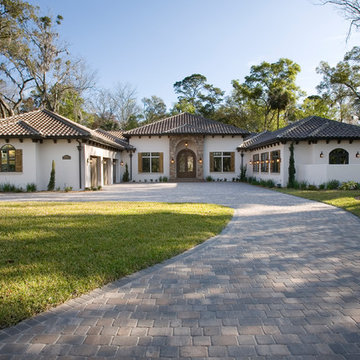
Idee per la villa bianca mediterranea a un piano con rivestimento in stucco, tetto a padiglione e copertura in tegole
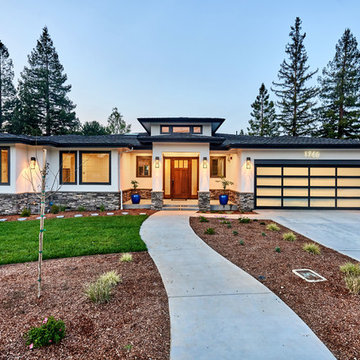
Idee per la facciata di una casa grigia classica a un piano di medie dimensioni con rivestimento in stucco e tetto a padiglione
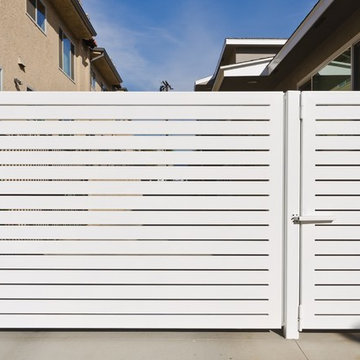
Pacific Garage Doors & Gates
Burbank & Glendale's Highly Preferred Garage Door & Gate Services
Location: North Hollywood, CA 91606
Immagine della facciata di una casa a schiera grande beige contemporanea a tre piani con rivestimento in stucco, tetto a padiglione e copertura a scandole
Immagine della facciata di una casa a schiera grande beige contemporanea a tre piani con rivestimento in stucco, tetto a padiglione e copertura a scandole
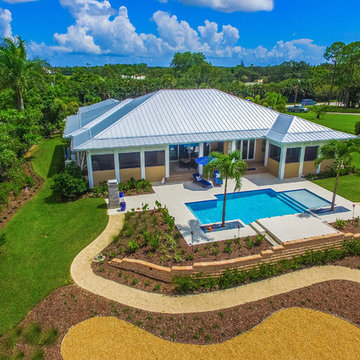
Kaunis Hetki Photography
Immagine della facciata di una casa grande beige tropicale a un piano con rivestimento in stucco e tetto a padiglione
Immagine della facciata di una casa grande beige tropicale a un piano con rivestimento in stucco e tetto a padiglione
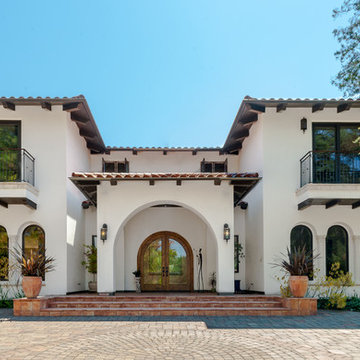
Front entry of the new mediterranean style home in Saratoga, CA.
Idee per la facciata di una casa ampia beige mediterranea a due piani con rivestimento in stucco e tetto a padiglione
Idee per la facciata di una casa ampia beige mediterranea a due piani con rivestimento in stucco e tetto a padiglione

white house, two story house,
Immagine della villa ampia beige classica a due piani con tetto a padiglione, rivestimento in stucco e copertura a scandole
Immagine della villa ampia beige classica a due piani con tetto a padiglione, rivestimento in stucco e copertura a scandole
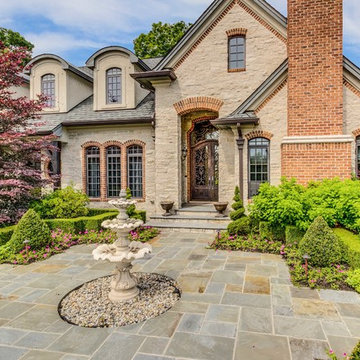
Foto della villa grande beige classica a due piani con rivestimento in stucco, tetto a padiglione e copertura a scandole

The new front elevation of the Manhattan Beach Mid-Century Modern house. The original house from the 1950s was by famed architect Edward Ficket. In the 1980s a bad addition was done that hid the original house and completely changed the character.. Our goal was to revamp the entire house and in the process restore some of the mid-century magic.

A crisp contemporary update of a classic California ranch style home started off with a more cosmetic facelift that kept many of the room functions in place. After design options were unveiled the owners gravitated toward flipping, moving and expanding rooms eventually enlarging the home by a thousand square feet. Built by Live Oak Construction, landscape design by Shades Of Green, photos by Paul Dyer Photography.
Facciate di case con rivestimento in stucco e tetto a padiglione
1