Facciate di case con rivestimento in stucco e tetto a padiglione
Filtra anche per:
Budget
Ordina per:Popolari oggi
21 - 40 di 10.100 foto
1 di 3
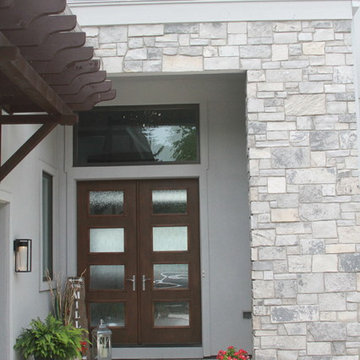
G.Taylor
Idee per la villa grigia contemporanea a due piani di medie dimensioni con rivestimento in stucco, tetto a padiglione e copertura a scandole
Idee per la villa grigia contemporanea a due piani di medie dimensioni con rivestimento in stucco, tetto a padiglione e copertura a scandole
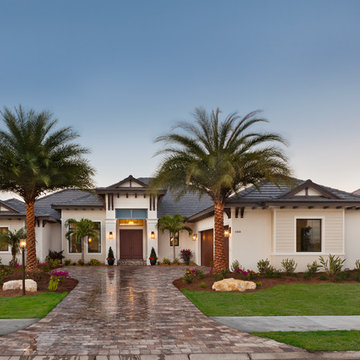
The Corindi, 11514 Harbourside Lane in Harbourside at The Islands on the Manatee River; is the perfect setting for this 3,577 SF West Indies architectural style home with private backyard boat dock. This 3 bedroom, 3 bath home with great room, dining room, study, bonus room, outdoor kitchen and 3-car garage affords serene waterfront views from each room.
Gene Pollux Photography
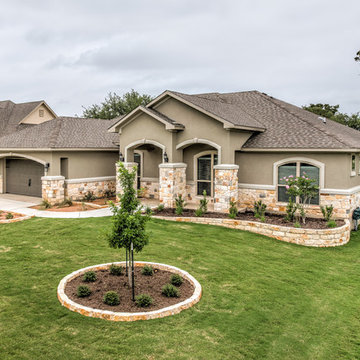
Foto della facciata di una casa grande grigia mediterranea a un piano con rivestimento in stucco e tetto a padiglione
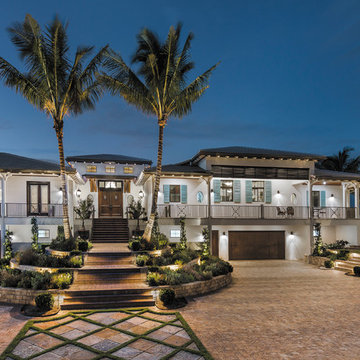
Immagine della facciata di una casa ampia bianca tropicale a due piani con rivestimento in stucco e tetto a padiglione
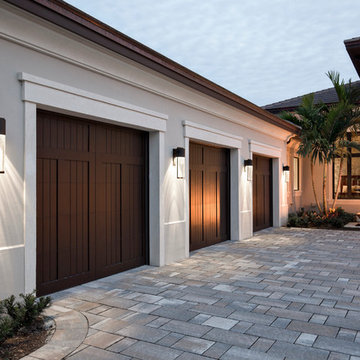
Contemporary Style
Architectural Photography - Ron Rosenzweig
Foto della facciata di una casa grande grigia contemporanea a un piano con rivestimento in stucco e tetto a padiglione
Foto della facciata di una casa grande grigia contemporanea a un piano con rivestimento in stucco e tetto a padiglione
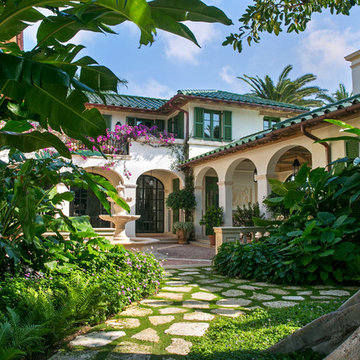
Esempio della villa ampia bianca mediterranea a due piani con rivestimento in stucco, tetto a padiglione e copertura in tegole
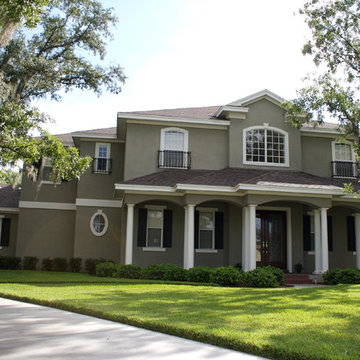
Esempio della villa grande grigia classica a due piani con rivestimento in stucco, tetto a padiglione e copertura a scandole
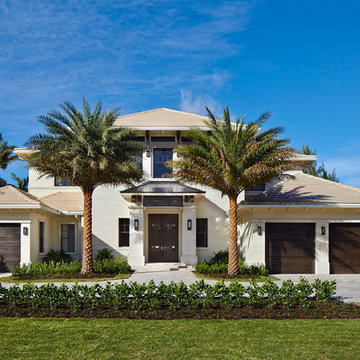
Foto della facciata di una casa grande bianca tropicale a due piani con rivestimento in stucco e tetto a padiglione
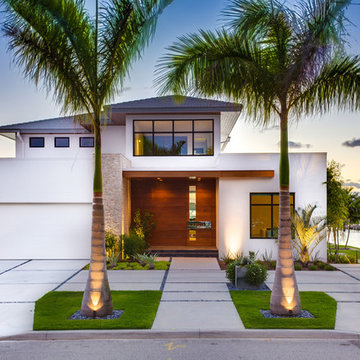
Esempio della facciata di una casa bianca tropicale a due piani con rivestimento in stucco e tetto a padiglione
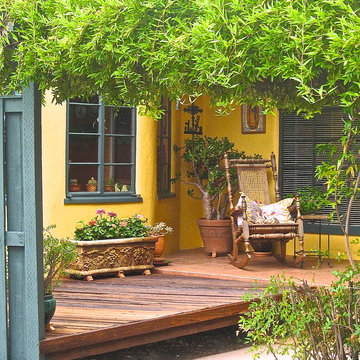
Pica Painting & Design
Idee per la villa gialla mediterranea a un piano di medie dimensioni con rivestimento in stucco, tetto a padiglione e copertura a scandole
Idee per la villa gialla mediterranea a un piano di medie dimensioni con rivestimento in stucco, tetto a padiglione e copertura a scandole
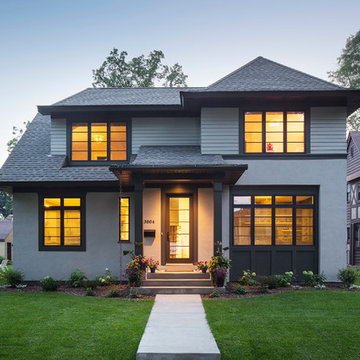
Esempio della facciata di una casa grigia classica a due piani di medie dimensioni con rivestimento in stucco e tetto a padiglione
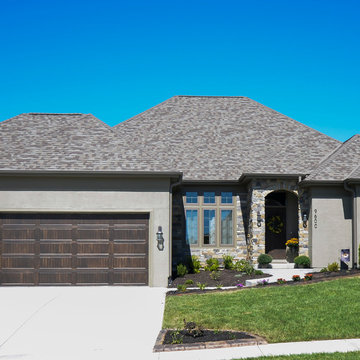
Ispirazione per la facciata di una casa grande grigia classica a un piano con rivestimento in stucco e tetto a padiglione

Backyard view shows the house has been expanded with a new deck at the same level as the dining room interior, with a new hot tub in front of the master bedroom, outdoor dining table with fireplace and overhead lighting, big French doors opening from dining to the outdoors, and a fully equipped professional kitchen with sliding windows allowing passing through to an equally fully equipped outdoor kitchen with Big Green Egg BBQ, grill and deep-fryer unit.

Dennis Mayer Photographer
Ispirazione per la villa grande beige a due piani con rivestimento in stucco, tetto a padiglione e copertura a scandole
Ispirazione per la villa grande beige a due piani con rivestimento in stucco, tetto a padiglione e copertura a scandole
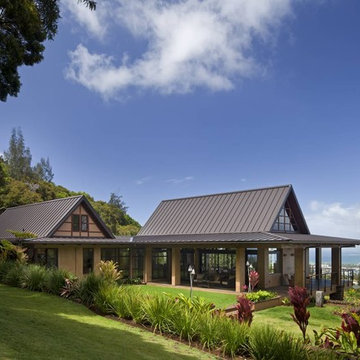
Andrea Brizzi
Foto della villa grande beige tropicale a due piani con rivestimento in stucco, tetto a padiglione e copertura in metallo o lamiera
Foto della villa grande beige tropicale a due piani con rivestimento in stucco, tetto a padiglione e copertura in metallo o lamiera

Although our offices are based in different states, after working with a luxury builder on high-end waterfront residences, he asked us to help build his personal home. In addition to décor, we specify the materials and patterns on every floor, wall and ceiling to create a showcase residence that serves as both his family’s dream home and a show house for potential clients. Both husband and wife are Florida natives and asked that we draw inspiration for the design from the nearby ocean, but with a clean, modern twist, and to avoid being too obviously coastal or beach themed. The result is a blend of modern and subtly coastal elements, contrasting cool and warm tones throughout, and adding in different shades of blue.

A Distinctly Contemporary West Indies
4 BEDROOMS | 4 BATHS | 3 CAR GARAGE | 3,744 SF
The Milina is one of John Cannon Home’s most contemporary homes to date, featuring a well-balanced floor plan filled with character, color and light. Oversized wood and gold chandeliers add a touch of glamour, accent pieces are in creamy beige and Cerulean blue. Disappearing glass walls transition the great room to the expansive outdoor entertaining spaces. The Milina’s dining room and contemporary kitchen are warm and congenial. Sited on one side of the home, the master suite with outdoor courtroom shower is a sensual
retreat. Gene Pollux Photography
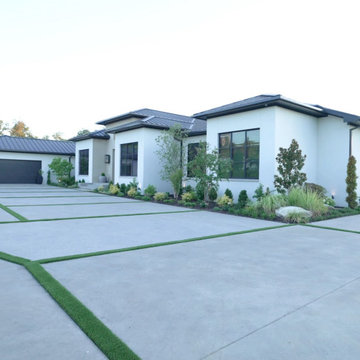
A spectacular exterior will stand out and reflect the general style of the house. Beautiful house exterior design can be complemented with attractive architectural features.
Unique details can include beautiful landscaping ideas, gorgeous exterior color combinations, outdoor lighting, charming fences, and a spacious porch. These all enhance the beauty of your home’s exterior design and improve its curb appeal.
Whether your home is traditional, modern, or contemporary, exterior design plays a critical role. It allows homeowners to make a great first impression but also add value to their homes.
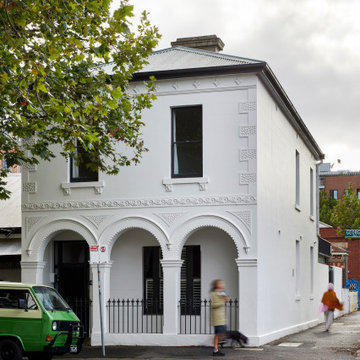
The existing Victorian facade was painted in white graffiti proof paint with black fence and window details
Idee per la villa grande bianca a due piani con rivestimento in stucco, tetto a padiglione, copertura in metallo o lamiera e tetto grigio
Idee per la villa grande bianca a due piani con rivestimento in stucco, tetto a padiglione, copertura in metallo o lamiera e tetto grigio
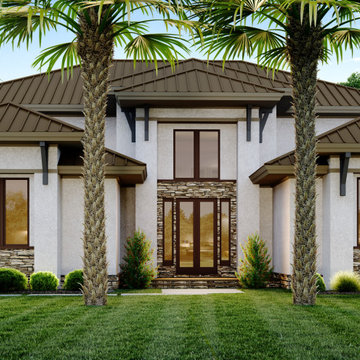
A family home that uses traditional materials like tabby stucco and stacked stone, but in a more modern and contemporary style. We have the colors of standing seam roof, the eave brackets and the windows and doors all matching. The colors in the stacked stone accentuate the browns.
Facciate di case con rivestimento in stucco e tetto a padiglione
2