Facciate di case con tetto a padiglione e copertura mista
Filtra anche per:
Budget
Ordina per:Popolari oggi
1 - 20 di 1.800 foto
1 di 3

Modern Farmhouse. White & black. White board and batten siding combined with painted white brick. Wood posts and porch soffit for natural colors.
Esempio della villa bianca country a due piani di medie dimensioni con rivestimenti misti, copertura mista e tetto a padiglione
Esempio della villa bianca country a due piani di medie dimensioni con rivestimenti misti, copertura mista e tetto a padiglione

Esempio della villa grande bianca classica a due piani con rivestimento in mattoni, tetto a padiglione e copertura mista

Immagine della villa multicolore contemporanea a due piani di medie dimensioni con rivestimenti misti, tetto a padiglione e copertura mista
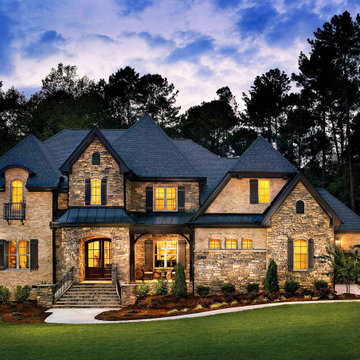
Home exterior featuring French Country Villa Stone Veneer / Bordeaux by Coronado Stone Products! View more stone veneer at - https://www.coronado.com
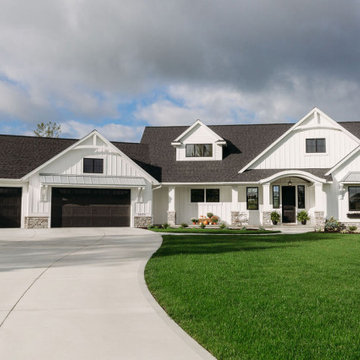
Immagine della villa grande bianca country a un piano con copertura mista, rivestimento in legno e tetto a padiglione

This four bedroom, three and a half bath, new construction home is located in a beach community in Florida.
Foto della villa gialla tropicale a due piani di medie dimensioni con rivestimento in stucco, tetto a padiglione e copertura mista
Foto della villa gialla tropicale a due piani di medie dimensioni con rivestimento in stucco, tetto a padiglione e copertura mista

Kelly Ann Photos
Immagine della villa beige moderna a un piano di medie dimensioni con rivestimento in pietra, tetto a padiglione e copertura mista
Immagine della villa beige moderna a un piano di medie dimensioni con rivestimento in pietra, tetto a padiglione e copertura mista
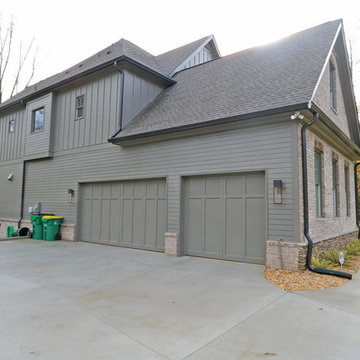
T&T Photos
Immagine della villa marrone contemporanea a due piani di medie dimensioni con rivestimenti misti, tetto a padiglione e copertura mista
Immagine della villa marrone contemporanea a due piani di medie dimensioni con rivestimenti misti, tetto a padiglione e copertura mista

Inspired by wide, flat landscapes and stunning views, Prairie style exteriors embrace horizontal lines, low-pitched roofs, and natural materials. This stunning two-story Modern Prairie home is no exception. With a pleasing symmetrical shape and modern materials, this home is clean and contemporary yet inviting at the same time. A wide, welcoming covered front entry is located front and center, flanked by dual garages and a symmetrical roofline with two chimneys. Wide windows emphasize the flow between exterior and interior and offer a beautiful view of the surrounding landscape.

Esempio della villa ampia bianca country a due piani con rivestimento con lastre in cemento, tetto a padiglione e copertura mista
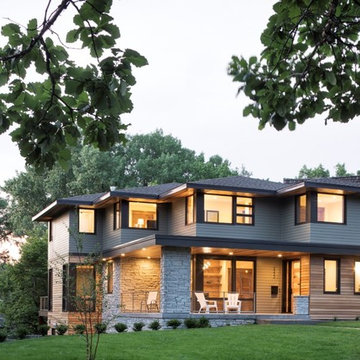
Landmark Photography
Esempio della villa ampia grigia moderna a due piani con rivestimenti misti, tetto a padiglione e copertura mista
Esempio della villa ampia grigia moderna a due piani con rivestimenti misti, tetto a padiglione e copertura mista
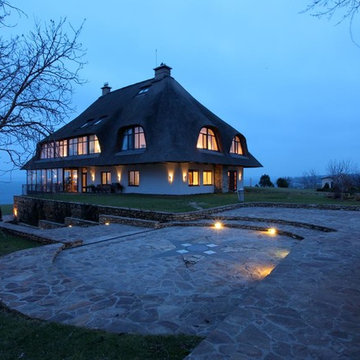
Boris Tsarenko
Дом в Любимовке, Херсонская обл, Украина
Площадь 1500м.кв.
Проектирование 2008-2009
Реализация 2009-2010
Пожалуй, первое, что нужно сказать об этом доме, касается его кровли. Камышовая кровля здания является самой большой в стране. Такая кровля позволила вписать видное во всех отношениях здание в окружающий ландшафт — украинское село в его самом прозаическом варианте. И, конечно же, камыш экологичен. А экологические принципы при возведении объекта старались максимально соблюсти. Поэтому большинство материалов для строительства имеют местное происхождение.
Частичная замена стен окнами была почти обязательна, так как обеспечивает исчерпывающий вид на Днепр — а это и есть одно из главных достоинств локации. Чем больше объект, тем более выверенной должна быть его планировка: ведь эргономичное «обустройство территории» важно не только для комфортной жизни, но и для работы обслуживающего дом персонала. Расположение помещений тщательно продумано, на каждом этаже предусмотрен круговой обход. Цокольный этаж практически полностью отдали под спа-зону. Конечно, любоваться окрестностями можно и с выходящего на Днепр цокольного этажа, но все же лучше подняться повыше. Следующий уровень занимает огромная кухня-столовая-гостиная, одной из главных задач которой и является демонстрация прекрасного вида. Вопрос о занавесках даже не стоял, цветовая гамма выбрана самая нейтральная. К выбору светового сценария подошли аккуратно: в столовой и кухне имеется по большой люстре, зону гостиной для пущего уюта снабдили торшерами. При необходимости все это усиливают регулируемым верхним светом. Приватную зону — детские, спальню, гардероб, кабинет — разместили на втором этаже. Находящаяся здесь небольшая гостиная от своей тезки внизу отличается наличием телевизора и атмосферой «тесного семейного круга». Гостевые комнаты располагаются этажом выше.

This Apex design boasts a charming rustic feel with wood timbers, wood siding, metal roof accents, and varied roof lines. The foyer has a 19' ceiling that is open to the upper level. A vaulted ceiling tops the living room with wood beam accents that bring the charm of the outside in.
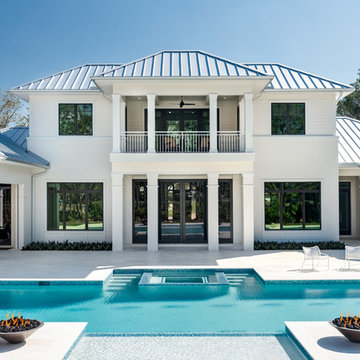
Amber Frederickson
Immagine della villa bianca classica a due piani con tetto a padiglione e copertura mista
Immagine della villa bianca classica a due piani con tetto a padiglione e copertura mista

Immagine della villa multicolore contemporanea a due piani con rivestimenti misti, tetto a padiglione e copertura mista
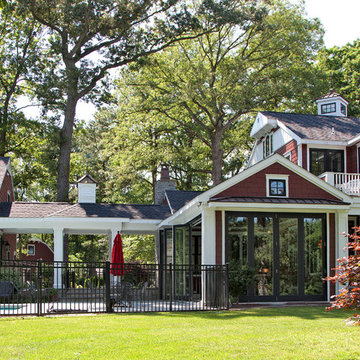
Idee per la villa grande rossa classica a due piani con rivestimento in legno, tetto a padiglione e copertura mista

Brick & Siding Façade
Foto della villa blu moderna a due piani di medie dimensioni con rivestimento con lastre in cemento, tetto a padiglione, copertura mista, tetto marrone e con scandole
Foto della villa blu moderna a due piani di medie dimensioni con rivestimento con lastre in cemento, tetto a padiglione, copertura mista, tetto marrone e con scandole

Foto della villa grande bianca a due piani con rivestimento con lastre in cemento, tetto a padiglione, copertura mista, tetto nero e con scandole
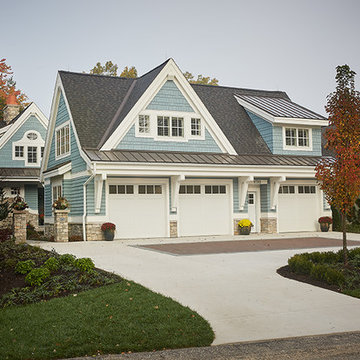
The best of the past and present meet in this distinguished design. Custom craftsmanship and distinctive detailing give this lakefront residence its vintage flavor while an open and light-filled floor plan clearly mark it as contemporary. With its interesting shingled roof lines, abundant windows with decorative brackets and welcoming porch, the exterior takes in surrounding views while the interior meets and exceeds contemporary expectations of ease and comfort. The main level features almost 3,000 square feet of open living, from the charming entry with multiple window seats and built-in benches to the central 15 by 22-foot kitchen, 22 by 18-foot living room with fireplace and adjacent dining and a relaxing, almost 300-square-foot screened-in porch. Nearby is a private sitting room and a 14 by 15-foot master bedroom with built-ins and a spa-style double-sink bath with a beautiful barrel-vaulted ceiling. The main level also includes a work room and first floor laundry, while the 2,165-square-foot second level includes three bedroom suites, a loft and a separate 966-square-foot guest quarters with private living area, kitchen and bedroom. Rounding out the offerings is the 1,960-square-foot lower level, where you can rest and recuperate in the sauna after a workout in your nearby exercise room. Also featured is a 21 by 18-family room, a 14 by 17-square-foot home theater, and an 11 by 12-foot guest bedroom suite.
Photography: Ashley Avila Photography & Fulview Builder: J. Peterson Homes Interior Design: Vision Interiors by Visbeen
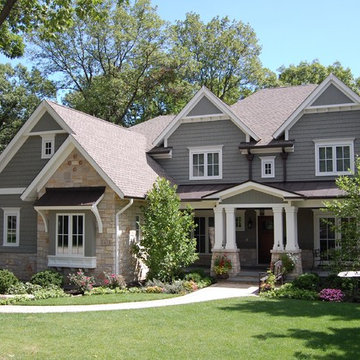
Michael Stone Group
Foto della villa grande grigia classica a due piani con rivestimenti misti, tetto a padiglione e copertura mista
Foto della villa grande grigia classica a due piani con rivestimenti misti, tetto a padiglione e copertura mista
Facciate di case con tetto a padiglione e copertura mista
1