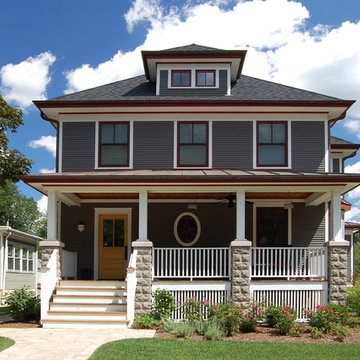Facciate di case con tetto a padiglione e copertura mista
Filtra anche per:
Budget
Ordina per:Popolari oggi
121 - 140 di 1.803 foto
1 di 3
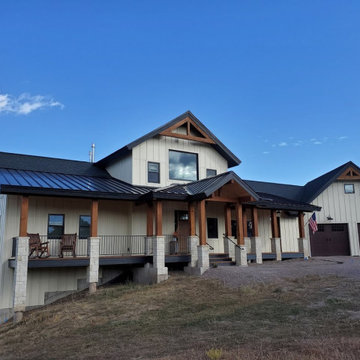
Esempio della villa grande bianca country a due piani con rivestimento in legno, tetto a padiglione e copertura mista
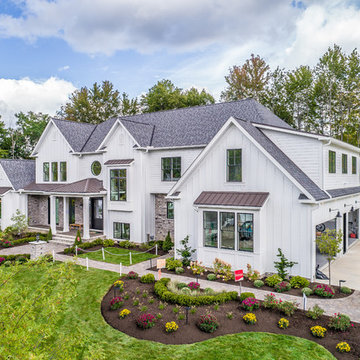
Immagine della villa grande bianca country a due piani con rivestimento in legno, tetto a padiglione e copertura mista
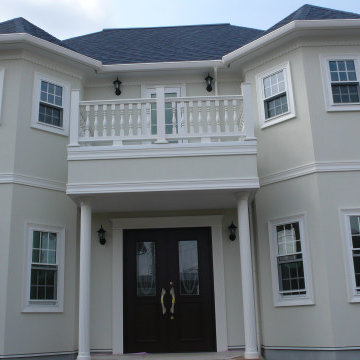
Dズニーイメージ
お城
ジョリパット
Esempio della villa bianca vittoriana a due piani di medie dimensioni con rivestimenti misti, tetto a padiglione, copertura mista e tetto blu
Esempio della villa bianca vittoriana a due piani di medie dimensioni con rivestimenti misti, tetto a padiglione, copertura mista e tetto blu
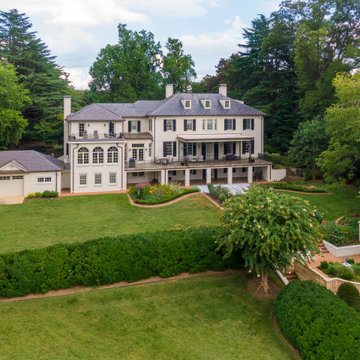
Idee per la villa grande beige classica a tre piani con rivestimento in mattoni, tetto a padiglione, copertura mista e tetto grigio
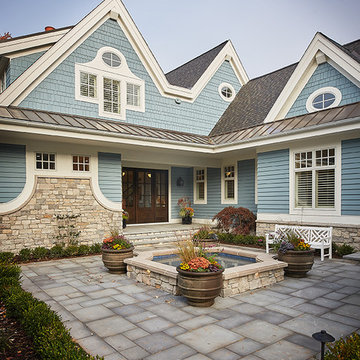
The best of the past and present meet in this distinguished design. Custom craftsmanship and distinctive detailing give this lakefront residence its vintage flavor while an open and light-filled floor plan clearly mark it as contemporary. With its interesting shingled roof lines, abundant windows with decorative brackets and welcoming porch, the exterior takes in surrounding views while the interior meets and exceeds contemporary expectations of ease and comfort. The main level features almost 3,000 square feet of open living, from the charming entry with multiple window seats and built-in benches to the central 15 by 22-foot kitchen, 22 by 18-foot living room with fireplace and adjacent dining and a relaxing, almost 300-square-foot screened-in porch. Nearby is a private sitting room and a 14 by 15-foot master bedroom with built-ins and a spa-style double-sink bath with a beautiful barrel-vaulted ceiling. The main level also includes a work room and first floor laundry, while the 2,165-square-foot second level includes three bedroom suites, a loft and a separate 966-square-foot guest quarters with private living area, kitchen and bedroom. Rounding out the offerings is the 1,960-square-foot lower level, where you can rest and recuperate in the sauna after a workout in your nearby exercise room. Also featured is a 21 by 18-family room, a 14 by 17-square-foot home theater, and an 11 by 12-foot guest bedroom suite.
Photography: Ashley Avila Photography & Fulview Builder: J. Peterson Homes Interior Design: Vision Interiors by Visbeen
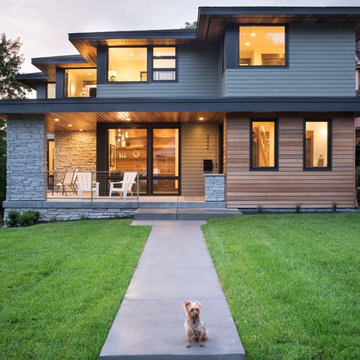
Landmark Photography
Foto della villa ampia grigia moderna a due piani con rivestimenti misti, tetto a padiglione e copertura mista
Foto della villa ampia grigia moderna a due piani con rivestimenti misti, tetto a padiglione e copertura mista
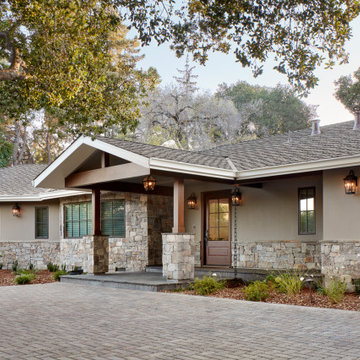
A graceful, mature Oak tree leans over the driveway just outside the entry. Wooden posts, cross beams and stone elements nudge this home from its original Ranch style toward a Modern Craftsman.
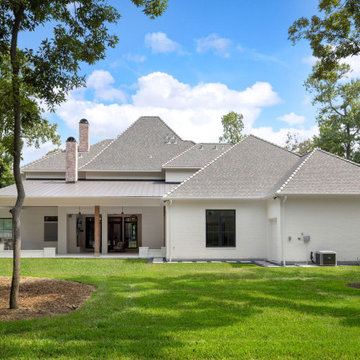
Esempio della villa grande bianca a due piani con rivestimento in mattoni, tetto a padiglione, copertura mista e tetto grigio
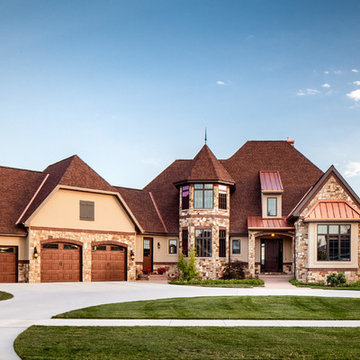
To the manor born… or at least it will feel like it in this elegant yet easygoing French Country home designed by Visbeen Architects with a busy family who wants the best of the past and the present in mind. Drawn from both French and English traditional architecture, this two-story 5,463-square-foot home is a pleasing and timeless blend of two perennially popular styles.
Driving up the circular driveway, the home’s front façade impresses with its distinctive details, including a covered porch, iron and stone accents, a roofline with multiple peaks, large windows and its central turret capping two bay windows. The back is no less eye-catching, with a series of large central windows on all three floors overlooking the backyard, two private balconies and both a covered second-floor screen porch and an open-air main-level patio perfect for al fresco entertaining.
There’s magic on the inside too. The expansive 2,900-square-foot main level revolves around a welcoming two-story foyer with a grand curved staircase that leads into the rest of the luxurious yet not excessive floor plan. Highlights of the public spaces on the left include a spacious two-story light-filled living room with a wall of windows overlooking the backyard and a fireplace, an adjacent dining room perfect for entertaining with its own deck, and a open-plan kitchen with central island, convenient home management area and walk-in pantry. A nearby screened porch is the perfect place for enjoying outdoors meals bug-free. Private rooms are concentrated on the first-floor’s right side, with a secluded master suite that includes spa-like bath with his and her vanities and a large tub as well as a private balcony, large walk-in closet and secluded nearby study/office.
Upstairs, another 1,100 square feet of living space is designed with family living in mind, including two bedrooms, each with private bath and large closet, and a convenient kids study with peaked ceiling overlooking the street. The central circular staircase leads to another 1,800 square-feet in the lower level, with a large family room with kitchen /bar, a guest bedroom suite, a handy exercise area and access to a nearby covered patio.
Photographer: Brad Gillette
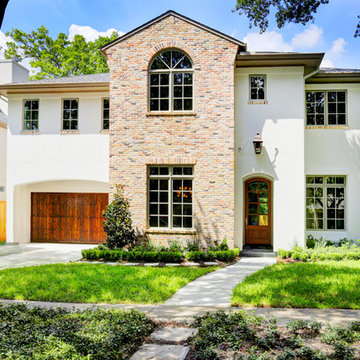
Esempio della villa multicolore classica a due piani di medie dimensioni con rivestimento in mattoni, tetto a padiglione e copertura mista
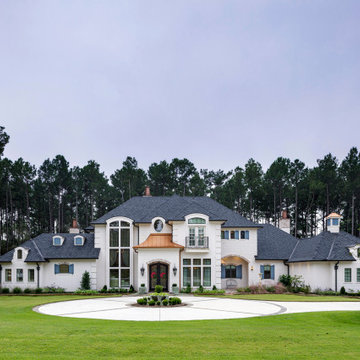
Foto della villa grande bianca a due piani con rivestimento in stucco, tetto a padiglione e copertura mista
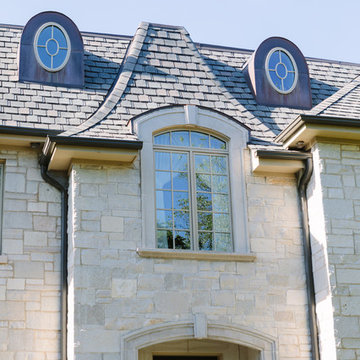
Photo Credit:
Aimée Mazzenga
Idee per la villa grande multicolore classica a tre piani con rivestimento in pietra, tetto a padiglione e copertura mista
Idee per la villa grande multicolore classica a tre piani con rivestimento in pietra, tetto a padiglione e copertura mista
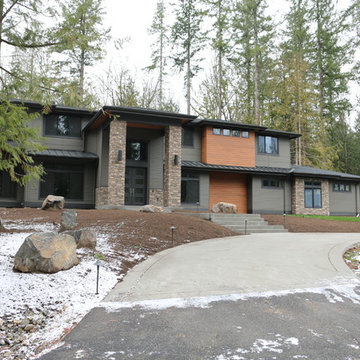
Foto della villa grande verde contemporanea a due piani con rivestimento in vinile, tetto a padiglione e copertura mista
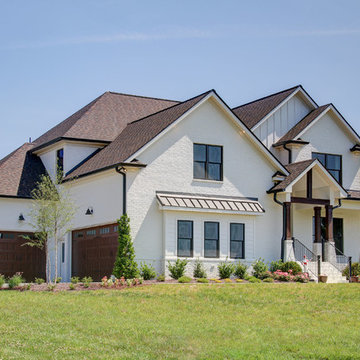
Idee per la villa bianca american style a due piani di medie dimensioni con rivestimento in mattoni, tetto a padiglione e copertura mista
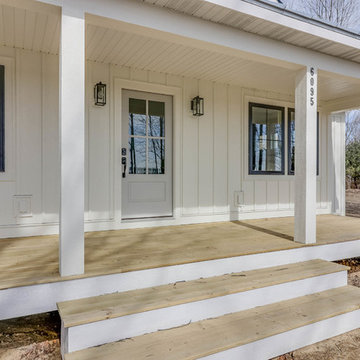
Immagine della villa bianca country a un piano di medie dimensioni con rivestimento in legno, tetto a padiglione e copertura mista
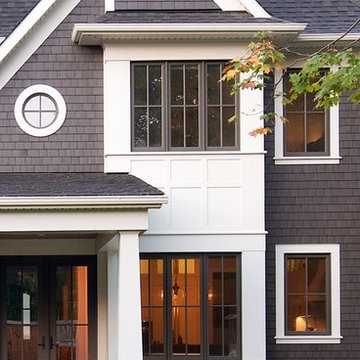
Ispirazione per la villa grande marrone american style a due piani con rivestimento in legno, tetto a padiglione e copertura mista
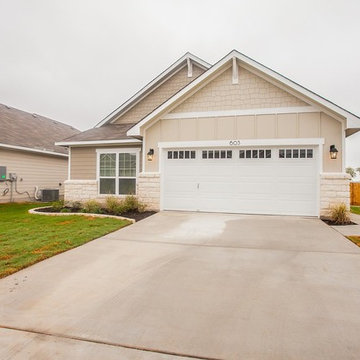
Idee per la villa beige classica a un piano di medie dimensioni con rivestimenti misti, tetto a padiglione e copertura mista
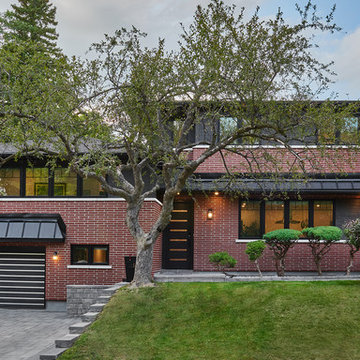
Immagine della villa multicolore classica a due piani con rivestimenti misti, tetto a padiglione e copertura mista
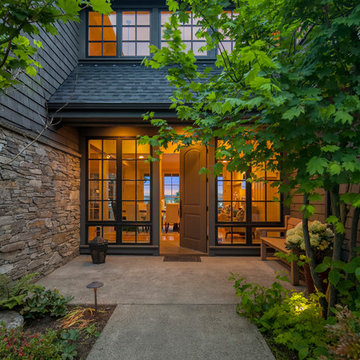
Idee per la villa ampia multicolore classica a due piani con rivestimento in mattoni, tetto a padiglione e copertura mista
Facciate di case con tetto a padiglione e copertura mista
7
