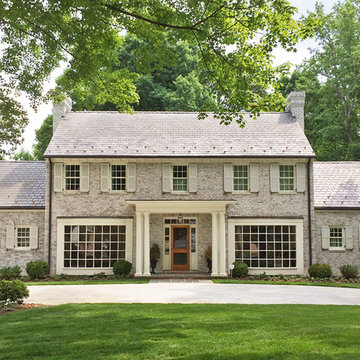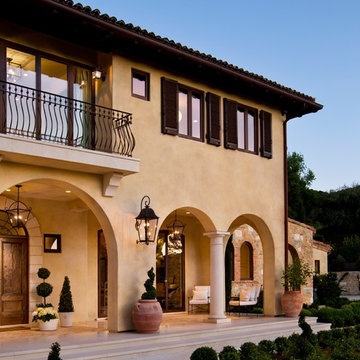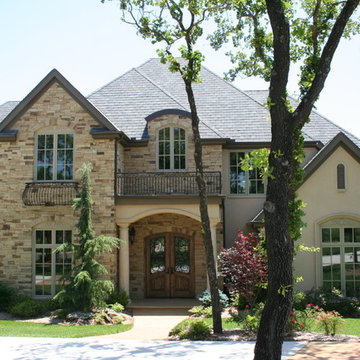Facciate di case con tetto a padiglione e tetto a mansarda
Filtra anche per:
Budget
Ordina per:Popolari oggi
1 - 20 di 54.244 foto
1 di 3

Approach to Mediterranean-style dramatic arch front entry with dark painted front door and tile roof.
Immagine della villa bianca mediterranea a due piani con tetto a padiglione, copertura in tegole e tetto nero
Immagine della villa bianca mediterranea a due piani con tetto a padiglione, copertura in tegole e tetto nero

Located within a gated golf course community on the shoreline of Buzzards Bay this residence is a graceful and refined Gambrel style home. The traditional lines blend quietly into the surroundings.
Photo Credit: Eric Roth

Immagine della villa grande bianca classica a tre piani con tetto a padiglione e copertura in tegole

This is the renovated design which highlights the vaulted ceiling that projects through to the exterior.
Esempio della villa piccola grigia moderna a un piano con rivestimento con lastre in cemento, tetto a padiglione, copertura a scandole, tetto grigio e pannelli sovrapposti
Esempio della villa piccola grigia moderna a un piano con rivestimento con lastre in cemento, tetto a padiglione, copertura a scandole, tetto grigio e pannelli sovrapposti

A closer view of this mid-century modern house built in the 1950's.
The gorgeous, curved porch definitely gives the house the wow factor and is highlighted further by the white painted balustrade and column against the mid grey painted walls.

Esempio della villa grigia classica a un piano di medie dimensioni con rivestimento in stucco, tetto a padiglione e copertura a scandole

View of front entry from driveway. Photo by Scott Hargis.
Esempio della villa grande grigia moderna a un piano con rivestimento in stucco e tetto a padiglione
Esempio della villa grande grigia moderna a un piano con rivestimento in stucco e tetto a padiglione

William David Homes
Idee per la villa grande bianca country a due piani con rivestimento con lastre in cemento, tetto a padiglione e copertura in metallo o lamiera
Idee per la villa grande bianca country a due piani con rivestimento con lastre in cemento, tetto a padiglione e copertura in metallo o lamiera

Seattle architect Curtis Gelotte restores life to a dated home.
Idee per la villa multicolore moderna di medie dimensioni con rivestimenti misti, tetto a padiglione e copertura in metallo o lamiera
Idee per la villa multicolore moderna di medie dimensioni con rivestimenti misti, tetto a padiglione e copertura in metallo o lamiera

Esempio della villa grigia moderna a un piano con rivestimento con lastre in cemento, tetto a padiglione e copertura in metallo o lamiera

Esempio della villa grande blu stile marinaro a due piani con rivestimento in cemento, tetto a mansarda e copertura a scandole

Ispirazione per la facciata di una casa classica a due piani con rivestimento in mattoni e tetto a padiglione

Idee per la villa beige moderna a due piani di medie dimensioni con rivestimento in stucco, tetto a padiglione e copertura in metallo o lamiera

white house, two story house,
Immagine della villa ampia beige classica a due piani con tetto a padiglione, rivestimento in stucco e copertura a scandole
Immagine della villa ampia beige classica a due piani con tetto a padiglione, rivestimento in stucco e copertura a scandole

The new front elevation of the Manhattan Beach Mid-Century Modern house. The original house from the 1950s was by famed architect Edward Ficket. In the 1980s a bad addition was done that hid the original house and completely changed the character.. Our goal was to revamp the entire house and in the process restore some of the mid-century magic.

© 2015 Jonathan Dean. All Rights Reserved. www.jwdean.com.
Idee per la facciata di una casa grande bianca a tre piani con rivestimento in stucco e tetto a padiglione
Idee per la facciata di una casa grande bianca a tre piani con rivestimento in stucco e tetto a padiglione

Ispirazione per la facciata di una casa beige mediterranea a due piani con tetto a padiglione

Idee per la facciata di una casa grande beige classica a due piani con rivestimenti misti e tetto a padiglione

Located within a gated golf course community on the shoreline of Buzzards Bay this residence is a graceful and refined Gambrel style home. The traditional lines blend quietly into the surroundings.
Photo Credit: Eric Roth

Single-family urban home with detached 3-car garage and accessory dwelling unit (ADU) above
Ispirazione per la villa grande nera contemporanea a due piani con rivestimento in mattoni, tetto a padiglione, copertura in tegole e tetto nero
Ispirazione per la villa grande nera contemporanea a due piani con rivestimento in mattoni, tetto a padiglione, copertura in tegole e tetto nero
Facciate di case con tetto a padiglione e tetto a mansarda
1