Facciate di case con rivestimento in stucco
Filtra anche per:
Budget
Ordina per:Popolari oggi
61 - 80 di 51.973 foto
1 di 2
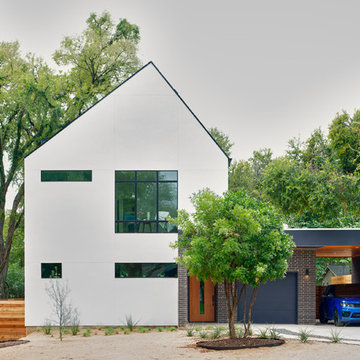
Leonid Furmansky
Idee per la villa bianca moderna a tre piani di medie dimensioni con rivestimento in stucco, tetto a capanna e copertura a scandole
Idee per la villa bianca moderna a tre piani di medie dimensioni con rivestimento in stucco, tetto a capanna e copertura a scandole
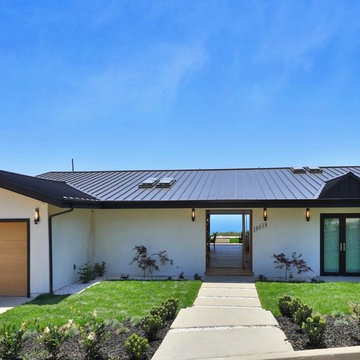
Esempio della villa grande bianca moderna a un piano con rivestimento in stucco e copertura in metallo o lamiera
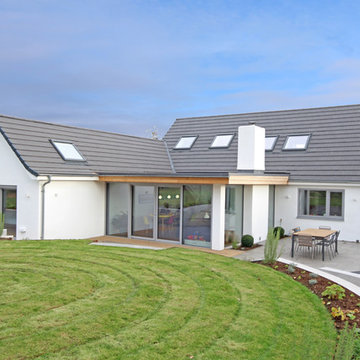
Federica Vasetti
Immagine della villa grande bianca moderna a due piani con rivestimento in stucco, tetto a capanna e copertura in tegole
Immagine della villa grande bianca moderna a due piani con rivestimento in stucco, tetto a capanna e copertura in tegole

Esempio della villa ampia bianca contemporanea a due piani con rivestimento in stucco e tetto piano

Foto della villa grande bianca contemporanea a due piani con rivestimento in stucco, tetto a padiglione e copertura in tegole

23坪の土地を最大限に活かしながらシンプルで優しい外観。アイアン手すりも角ばらないようDesignしました。
Esempio della villa piccola bianca moderna a due piani con rivestimento in stucco
Esempio della villa piccola bianca moderna a due piani con rivestimento in stucco

Foto della villa grande multicolore mediterranea a due piani con copertura in tegole, rivestimento in stucco e tetto a padiglione
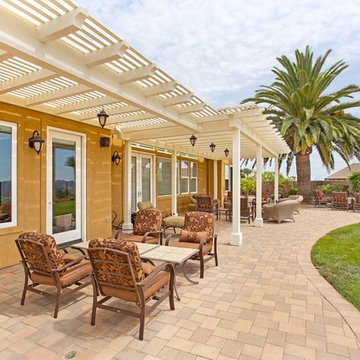
This Carlsbad renovation features an expansive attached pergola to cover every access to the home. A partially shaded patio cover is a perfect option for this backyard on top of a hill. Photos by Preview First.
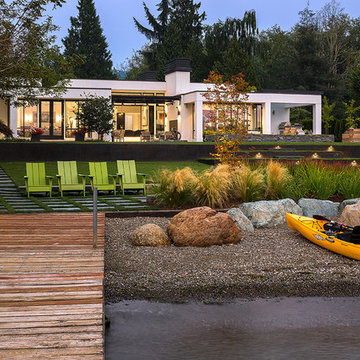
Photography by Ed Sozinho © Sozinho Imagery http://sozinhoimagery.com
Immagine della villa grande bianca moderna a un piano con rivestimento in stucco e tetto piano
Immagine della villa grande bianca moderna a un piano con rivestimento in stucco e tetto piano

Positioned near the base of iconic Camelback Mountain, “Outside In” is a modernist home celebrating the love of outdoor living Arizonans crave. The design inspiration was honoring early territorial architecture while applying modernist design principles.
Dressed with undulating negra cantera stone, the massing elements of “Outside In” bring an artistic stature to the project’s design hierarchy. This home boasts a first (never seen before feature) — a re-entrant pocketing door which unveils virtually the entire home’s living space to the exterior pool and view terrace.
A timeless chocolate and white palette makes this home both elegant and refined. Oriented south, the spectacular interior natural light illuminates what promises to become another timeless piece of architecture for the Paradise Valley landscape.
Project Details | Outside In
Architect: CP Drewett, AIA, NCARB, Drewett Works
Builder: Bedbrock Developers
Interior Designer: Ownby Design
Photographer: Werner Segarra
Publications:
Luxe Interiors & Design, Jan/Feb 2018, "Outside In: Optimized for Entertaining, a Paradise Valley Home Connects with its Desert Surrounds"
Awards:
Gold Nugget Awards - 2018
Award of Merit – Best Indoor/Outdoor Lifestyle for a Home – Custom
The Nationals - 2017
Silver Award -- Best Architectural Design of a One of a Kind Home - Custom or Spec
http://www.drewettworks.com/outside-in/
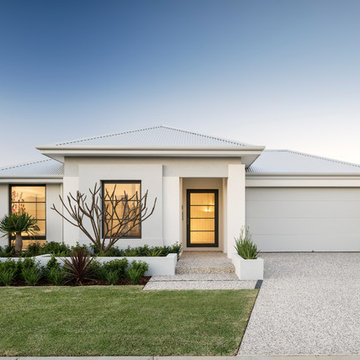
Foto della villa bianca contemporanea a un piano con rivestimento in stucco, tetto a padiglione e copertura in metallo o lamiera
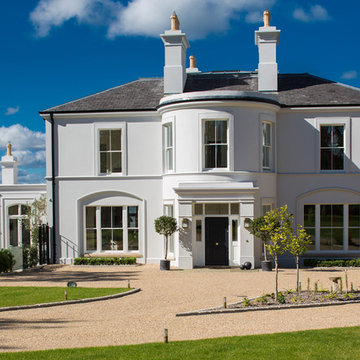
Front Elevation
Ispirazione per la villa ampia bianca classica a due piani con rivestimento in stucco, tetto a padiglione e copertura a scandole
Ispirazione per la villa ampia bianca classica a due piani con rivestimento in stucco, tetto a padiglione e copertura a scandole
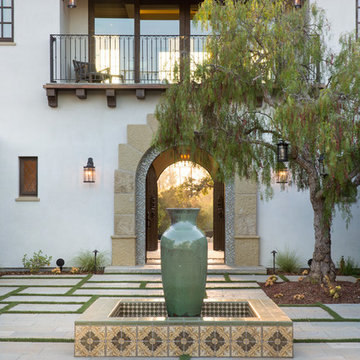
This 6000 square foot residence sits on a hilltop overlooking rolling hills and distant mountains beyond. The hacienda style home is laid out around a central courtyard. The main arched entrance opens through to the main axis of the courtyard and the hillside views. The living areas are within one space, which connects to the courtyard one side and covered outdoor living on the other through large doors.
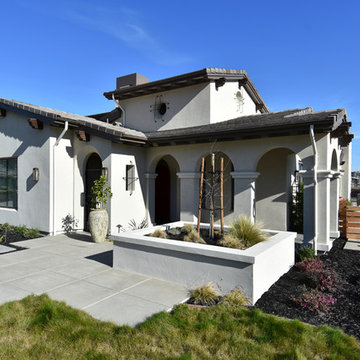
Photo by Maria Zichil
Immagine della villa beige mediterranea a due piani di medie dimensioni con rivestimento in stucco, tetto piano e copertura in tegole
Immagine della villa beige mediterranea a due piani di medie dimensioni con rivestimento in stucco, tetto piano e copertura in tegole
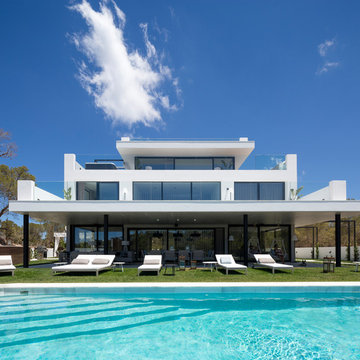
Una vez convertidos en propietarios de la vivienda, confiaron a Natalia Zubizarreta la misión de adaptarla a sus necesidades. La interiorista se encargó de elegir y cuidar personalmente la calidad y acabado de todos los detalles, desde los materiales, carpinterías e iluminación, hasta el mobiliario y los elementos decorativos. | Interiorismo y decoración: Natalia Zubizarreta. Fotografía: Erlantz Biderbost.
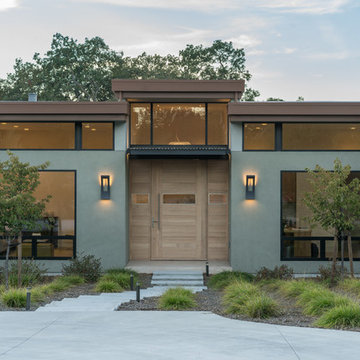
This contemporary residence was completed in 2017. A prominent feature of the home is the large great room with retractable doors that extend the indoor spaces to the outdoors.
Photo Credit: Jason Liske
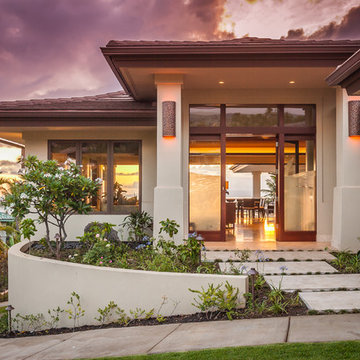
Architect- Marc Taron
Contractor- Kanegai Builders
Landscape Architect- Irvin Higashi
Interior Designer- Tervola Designs/Mhel Ramos
Photography- Dan Cunningham
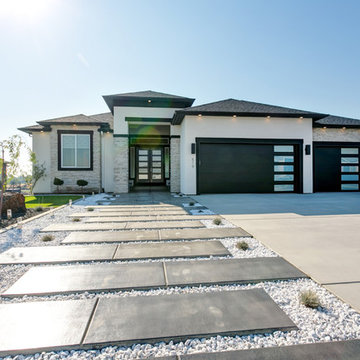
Karen Jackson Photography
Foto della villa grande bianca contemporanea a due piani con rivestimento in stucco, tetto a padiglione e copertura a scandole
Foto della villa grande bianca contemporanea a due piani con rivestimento in stucco, tetto a padiglione e copertura a scandole

Architecture and
Interior Design by Anders Lasater Architects.
Photography by Chad Mellon
Idee per la villa grande bianca contemporanea a due piani con rivestimento in stucco, tetto piano e copertura mista
Idee per la villa grande bianca contemporanea a due piani con rivestimento in stucco, tetto piano e copertura mista
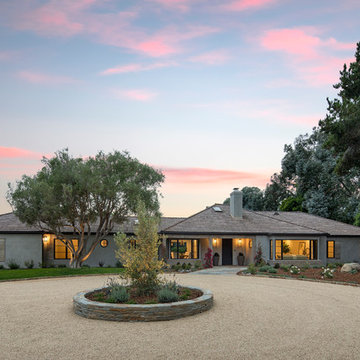
The black frame windows and reclaimed wood shutters add subtle detail to the gray stucco exterior.
Photo Credit: Jim Barstch
Immagine della villa grigia classica a un piano di medie dimensioni con rivestimento in stucco, copertura a scandole e tetto a padiglione
Immagine della villa grigia classica a un piano di medie dimensioni con rivestimento in stucco, copertura a scandole e tetto a padiglione
Facciate di case con rivestimento in stucco
4