Facciate di case con rivestimento in stucco e tetto blu
Filtra anche per:
Budget
Ordina per:Popolari oggi
1 - 20 di 39 foto
1 di 3

The indoor and outdoor kitchen is connected by sliding doors that stack back for easy access to both spaces. This angle shows how headers and rails in the exterior’s frame manage the motorized screens. When the glass doors are open and the screens are down, the indoor/outdoor division is eliminated and the options for cooking, lounging and dining expand. Additionally, this angle shows a close up of the stepping stones that serve as a bridge over the shallow lounge area of the pool.
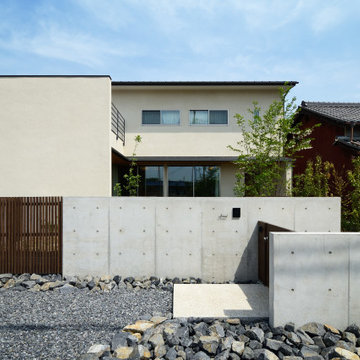
起間の家 外観
Ispirazione per la facciata di una casa beige a due piani di medie dimensioni con rivestimento in stucco, copertura in metallo o lamiera e tetto blu
Ispirazione per la facciata di una casa beige a due piani di medie dimensioni con rivestimento in stucco, copertura in metallo o lamiera e tetto blu

Our design solution was to literally straddle the old building with an almost entirely new shell of Strawbale, hence the name Russian Doll House. A house inside a house. Keeping the existing frame, the ceiling lining and much of the internal partitions, new strawbale external walls were placed out to the verandah line and a steeper pitched truss roof was supported over the existing post and beam structure. A couple of perpendicular gable roof forms created some additional floor area and also taller ceilings.
The house is designed with Passive house principles in mind. It requires very little heating over Winter and stays naturally cool in Summer.
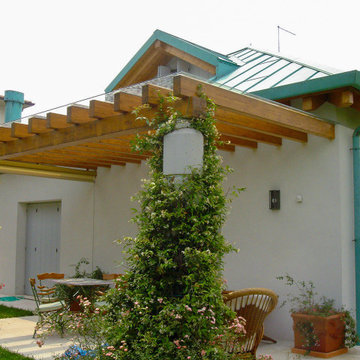
Ispirazione per la villa ampia bianca contemporanea a due piani con rivestimento in stucco, tetto a mansarda, copertura in metallo o lamiera e tetto blu
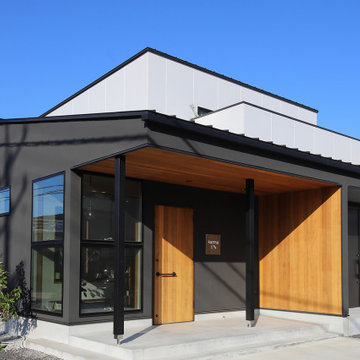
街並みに開くようにデザインされた外観。黒と白のコントラストが美しく、道行く人の目を惹きつける。壁を一枚隔てることで、家族のプライベート空間を確保しながら、店舗と住居をゆるやかにつなげるデザインに
Ispirazione per la villa nera moderna a due piani con rivestimento in stucco, tetto a capanna, copertura in metallo o lamiera, tetto blu e pannelli e listelle di legno
Ispirazione per la villa nera moderna a due piani con rivestimento in stucco, tetto a capanna, copertura in metallo o lamiera, tetto blu e pannelli e listelle di legno
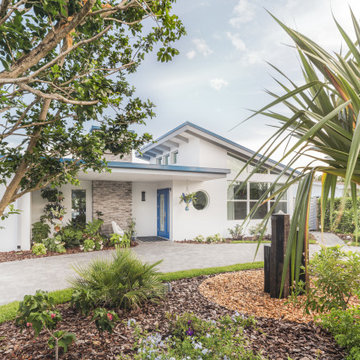
Architect: REINES & STRAZ
Contractor: Maracore Builders
Interior Designer: Feldman Design Studio
Ispirazione per la facciata di una casa bianca moderna a un piano con rivestimento in stucco, copertura in metallo o lamiera e tetto blu
Ispirazione per la facciata di una casa bianca moderna a un piano con rivestimento in stucco, copertura in metallo o lamiera e tetto blu
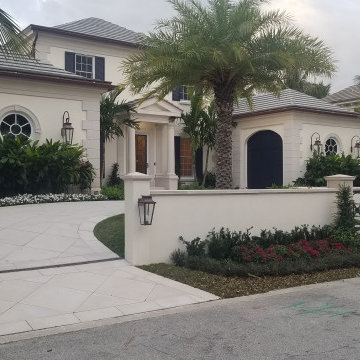
Ground-up, two-story custom home on Palm Beach Island, Florida. Transitional style, European Oak floors, Barclay Taylor Freestanding tub, Delta Brizo hardware, Sub Zero Wolf and Electrolux appliance packages, tropical landscape, custom cabinetry, and woodworking.
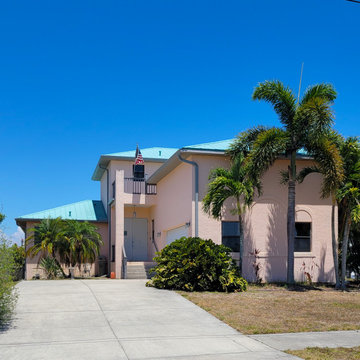
Idee per la villa grande rosa stile marinaro a due piani con rivestimento in stucco, tetto a padiglione, copertura in metallo o lamiera e tetto blu
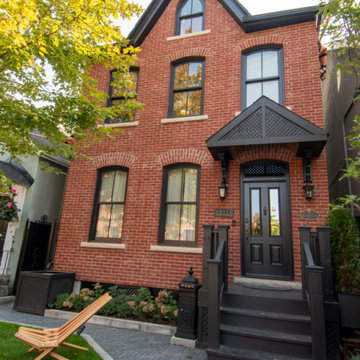
Victorian Historical - Peggy Kurtin Excellence In Restoration 2020 Award-Restoration Rebuild - High End Modern Addition
Ispirazione per la villa rossa vittoriana a tre piani di medie dimensioni con rivestimento in stucco, tetto a capanna, copertura a scandole e tetto blu
Ispirazione per la villa rossa vittoriana a tre piani di medie dimensioni con rivestimento in stucco, tetto a capanna, copertura a scandole e tetto blu
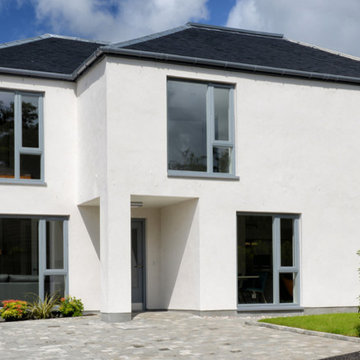
Our client’s brief was to maximise the return on their corner plot in Bearsden. By demolishing the existing property, it was possible to split the site to form two generous detached houses for sale that would display the best of contemporary open plan living while working to a tight budget. With clean, simple and considered detailing, each dwelling was designed with the aim of bringing natural light into open-plan rooms, linking indoor and outdoor spaces. Both were sold before completion.
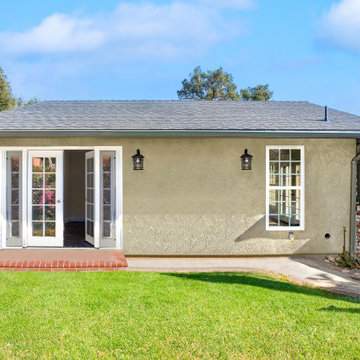
A classical garage conversion to an ADU (Guest unit). This 524sq. garage was a prime candidate for such a transformation due to the extra 100+sq. that is not common with most detached garage units.
This extra room allowed us to design the perfect layout of 1br+1.5bath.
The bathrooms were designed in the classical European layout of main bathroom to house the shower, the vanity and the laundry machines while a secondary smaller room houses the toilet and an additional small wall mounted vanity, this layout is perfect for entertaining guest in the small backyard guest unit.
The kitchen is a single line setup with room for full size appliances.
The main Livingroom and kitchen area boasts high ceiling with exposed Elder wood beam cover and many windows to welcome the southern sun rays into the living space.
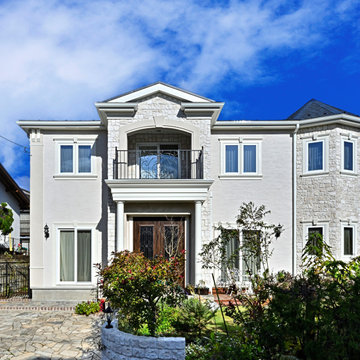
風格のある両開きドアでゲストを迎えるファサード。壁に貼られた石やアイアンのバルコニーやコラム柱も色を添えている。
Esempio della villa grande bianca classica a due piani con rivestimento in stucco, tetto a padiglione, copertura mista e tetto blu
Esempio della villa grande bianca classica a due piani con rivestimento in stucco, tetto a padiglione, copertura mista e tetto blu
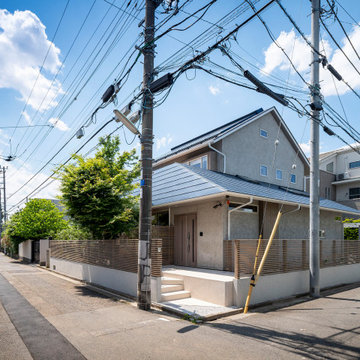
Foto della villa beige moderna a due piani di medie dimensioni con rivestimento in stucco, tetto a capanna, copertura in metallo o lamiera e tetto blu
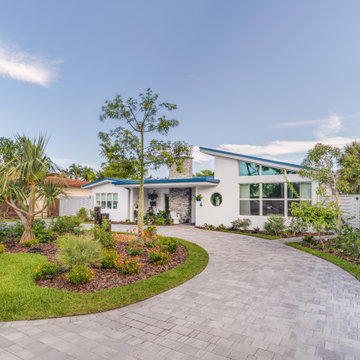
Architect: REINES & STRAZ
Contractor: Maracore Builders
Interior Designer: Feldman Design Studio
Foto della facciata di una casa bianca moderna a un piano con rivestimento in stucco, copertura in metallo o lamiera e tetto blu
Foto della facciata di una casa bianca moderna a un piano con rivestimento in stucco, copertura in metallo o lamiera e tetto blu
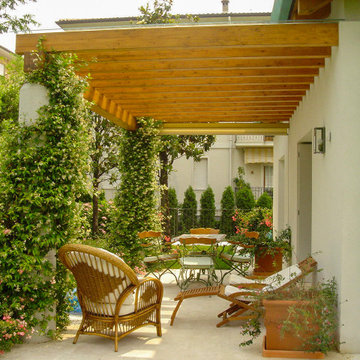
Foto della villa ampia bianca contemporanea a due piani con rivestimento in stucco, tetto a mansarda, copertura in metallo o lamiera e tetto blu
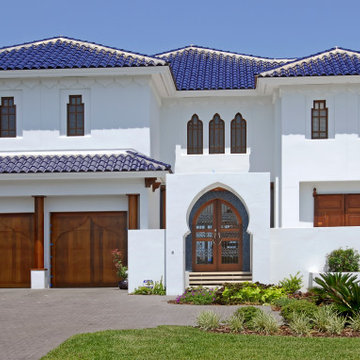
Immagine della villa grande bianca mediterranea a due piani con rivestimento in stucco, copertura in tegole e tetto blu
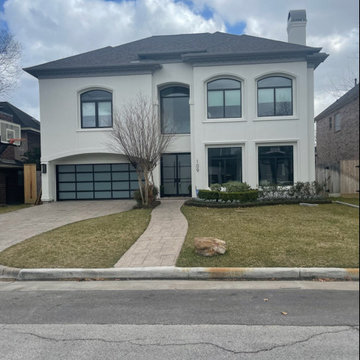
All windows were replaced, the front door, the garage door, the outdoor sconces in the house was painted in two different colors
Foto della villa ampia bianca classica a due piani con rivestimento in stucco, tetto a capanna, copertura a scandole e tetto blu
Foto della villa ampia bianca classica a due piani con rivestimento in stucco, tetto a capanna, copertura a scandole e tetto blu
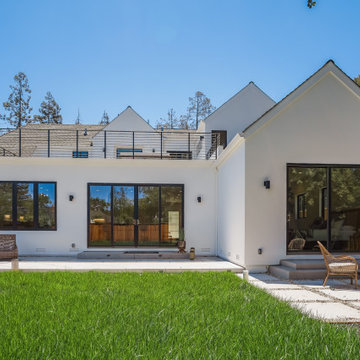
Ispirazione per la villa bianca classica a due piani di medie dimensioni con rivestimento in stucco, tetto a capanna, copertura a scandole e tetto blu
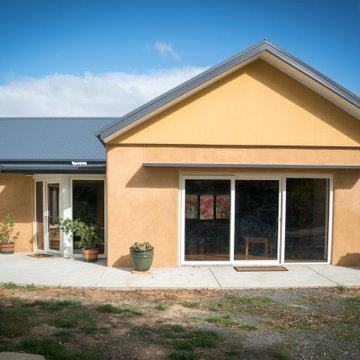
Our design solution was to literally straddle the old building with an almost entirely new shell of Strawbale, hence the name Russian Doll House. A house inside a house. Keeping the existing frame, the ceiling lining and much of the internal partitions, new strawbale external walls were placed out to the verandah line and a steeper pitched truss roof was supported over the existing post and beam structure. A couple of perpendicular gable roof forms created some additional floor area and also taller ceilings.
The house is designed with Passive house principles in mind. It requires very little heating over Winter and stays naturally cool in Summer.
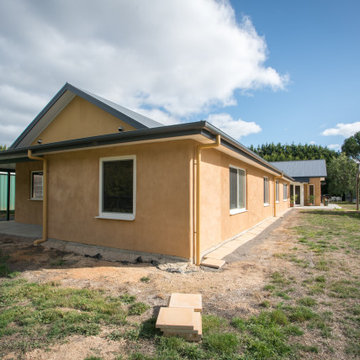
Our design solution was to literally straddle the old building with an almost entirely new shell of Strawbale, hence the name Russian Doll House. A house inside a house. Keeping the existing frame, the ceiling lining and much of the internal partitions, new strawbale external walls were placed out to the verandah line and a steeper pitched truss roof was supported over the existing post and beam structure. A couple of perpendicular gable roof forms created some additional floor area and also taller ceilings.
The house is designed with Passive house principles in mind. It requires very little heating over Winter and stays naturally cool in Summer.
Facciate di case con rivestimento in stucco e tetto blu
1