Micro Case con rivestimento in stucco
Filtra anche per:
Budget
Ordina per:Popolari oggi
1 - 20 di 149 foto
1 di 3

Stucco exterior.
Foto della micro casa piccola verde classica a un piano con rivestimento in stucco, tetto a capanna, copertura a scandole e tetto nero
Foto della micro casa piccola verde classica a un piano con rivestimento in stucco, tetto a capanna, copertura a scandole e tetto nero

photo by Designer Mason St. Peter
Immagine della micro casa nera moderna a un piano di medie dimensioni con rivestimento in stucco, tetto a capanna e copertura in metallo o lamiera
Immagine della micro casa nera moderna a un piano di medie dimensioni con rivestimento in stucco, tetto a capanna e copertura in metallo o lamiera

Idee per la micro casa piccola beige mediterranea a due piani con rivestimento in stucco, tetto a capanna e copertura in tegole

In the quite streets of southern Studio city a new, cozy and sub bathed bungalow was designed and built by us.
The white stucco with the blue entrance doors (blue will be a color that resonated throughout the project) work well with the modern sconce lights.
Inside you will find larger than normal kitchen for an ADU due to the smart L-shape design with extra compact appliances.
The roof is vaulted hip roof (4 different slopes rising to the center) with a nice decorative white beam cutting through the space.
The bathroom boasts a large shower and a compact vanity unit.
Everything that a guest or a renter will need in a simple yet well designed and decorated garage conversion.

FineCraft Contractors, Inc.
Harrison Design
Idee per la micro casa piccola grigia moderna a due piani con rivestimento in stucco, tetto a capanna, copertura in metallo o lamiera e tetto nero
Idee per la micro casa piccola grigia moderna a due piani con rivestimento in stucco, tetto a capanna, copertura in metallo o lamiera e tetto nero

Outside, the barn received a new metal standing seam roof and perimeter chop-block limestone curb. Butterstick limestone walls form a grassy enclosed yard from which to sit and take in the sights and sounds of the Hill Country.
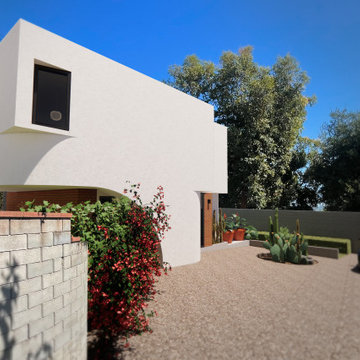
Ispirazione per la micro casa bianca contemporanea a due piani di medie dimensioni con rivestimento in stucco e tetto piano

реконструкция старого дома
Ispirazione per la micro casa piccola nera industriale con rivestimento in stucco, tetto a capanna, copertura a scandole, tetto rosso e pannelli sovrapposti
Ispirazione per la micro casa piccola nera industriale con rivestimento in stucco, tetto a capanna, copertura a scandole, tetto rosso e pannelli sovrapposti

Immagine della micro casa piccola bianca moderna a un piano con rivestimento in stucco, tetto a capanna, copertura a scandole e tetto nero

Проект необычного мини-дома с башней в сказочном стиле. Этот дом будет использоваться в качестве гостевого дома на базе отдыха в Карелии недалеко у Ладожского озера. Проект выполнен в органическом стиле с антуражем сказочного домика.
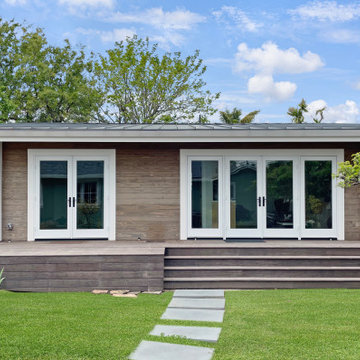
This HAUS+ Model 500 was completed in October 2022 in Corte Madera, California. Intended as both a home office and guest house, this modern and refined ADU features top-tier building techniques.
With a focus on durability, this HAUS+ is elevated above the flood plane, which created the opportunity for an expansive deck that provides outdoor living space. A robust foundation is designed to resist both settlement and earthquakes, while the exterior blends elegant design with fire protection.

Foto della micro casa piccola verde classica a un piano con rivestimento in stucco, tetto a padiglione, copertura in tegole e tetto marrone
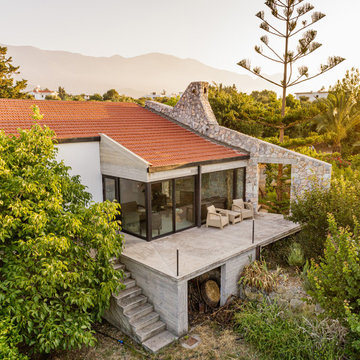
Exterior view of patio + adjacent mountain range that materials were recovered from.
PHOTO: Sevket Turel Flycam
Idee per la facciata di una casa piccola bianca mediterranea a un piano con rivestimento in stucco e copertura in tegole
Idee per la facciata di una casa piccola bianca mediterranea a un piano con rivestimento in stucco e copertura in tegole

The ADU's open yard is featured, as well as the walkway leading to the front sliding-glass doors.
Idee per la micro casa beige stile marinaro a un piano con rivestimento in stucco, tetto a capanna, copertura in tegole e tetto marrone
Idee per la micro casa beige stile marinaro a un piano con rivestimento in stucco, tetto a capanna, copertura in tegole e tetto marrone

Arch Studio, Inc. designed a 730 square foot ADU for an artistic couple in Willow Glen, CA. This new small home was designed to nestle under the Oak Tree in the back yard of the main residence.
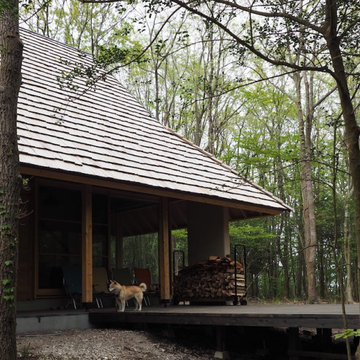
森に溶け込むように屋根は天然木葺き。ウッドデッキと家の中を繋ぐ深いひさし部分の中間領域がある。
Foto della micro casa piccola beige etnica a due piani con rivestimento in stucco e copertura a scandole
Foto della micro casa piccola beige etnica a due piani con rivestimento in stucco e copertura a scandole

In the quite streets of southern Studio city a new, cozy and sub bathed bungalow was designed and built by us.
The white stucco with the blue entrance doors (blue will be a color that resonated throughout the project) work well with the modern sconce lights.
Inside you will find larger than normal kitchen for an ADU due to the smart L-shape design with extra compact appliances.
The roof is vaulted hip roof (4 different slopes rising to the center) with a nice decorative white beam cutting through the space.
The bathroom boasts a large shower and a compact vanity unit.
Everything that a guest or a renter will need in a simple yet well designed and decorated garage conversion.
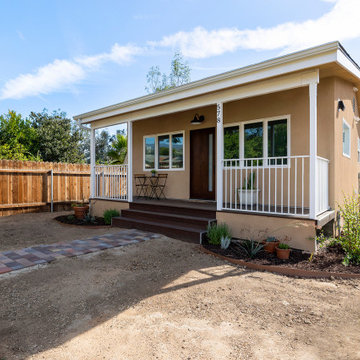
Complete Accessory Dwelling Unit Build
From Architectural blueprints to finished ADU!
Ispirazione per la micro casa beige contemporanea a un piano di medie dimensioni con rivestimento in stucco, tetto a padiglione, copertura a scandole, tetto marrone e pannelli e listelle di legno
Ispirazione per la micro casa beige contemporanea a un piano di medie dimensioni con rivestimento in stucco, tetto a padiglione, copertura a scandole, tetto marrone e pannelli e listelle di legno
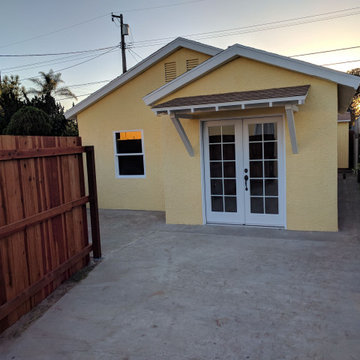
Garage conversion into ADU
Idee per la micro casa gialla contemporanea a un piano di medie dimensioni con rivestimento in stucco, tetto a capanna, copertura a scandole e tetto grigio
Idee per la micro casa gialla contemporanea a un piano di medie dimensioni con rivestimento in stucco, tetto a capanna, copertura a scandole e tetto grigio
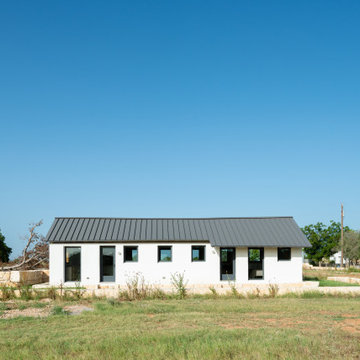
Fitting the original openings with new insulated windows and doors maximizes illumination, transforming the interiors throughout the day through the play of natural light.
Micro Case con rivestimento in stucco
1