Facciate di case bianche con rivestimento in stucco
Filtra anche per:
Budget
Ordina per:Popolari oggi
1 - 20 di 1.635 foto
1 di 3

Esempio della villa grigia classica a un piano di medie dimensioni con rivestimento in stucco, tetto a padiglione e copertura a scandole

The open space plan on the main level of the Prairie Style home is deceiving of the actual separation of spaces. This home packs a punch with a private hot tub, craft room, library, and even a theater. The interior of the home features the same attention to place, as the natural world is evident in the use of granite, basalt, walnut, poplar, and natural river rock throughout. Floor to ceiling windows in strategic locations eliminates the sense of compression on the interior, while the overall window design promotes natural daylighting and cross-ventilation in nearly every space of the home.
Glo’s A5 Series in double pane was selected for the high performance values and clean, minimal frame profiles. High performance spacers, double pane glass, multiple air seals, and a larger continuous thermal break combine to reduce convection and eliminate condensation, ultimately providing energy efficiency and thermal performance unheard of in traditional aluminum windows. The A5 Series provides smooth operation and long-lasting durability without sacrificing style for this Prairie Style home.

Reagen Taylor Photography
Esempio della villa bianca contemporanea a due piani di medie dimensioni con rivestimento in stucco, tetto a capanna e copertura in metallo o lamiera
Esempio della villa bianca contemporanea a due piani di medie dimensioni con rivestimento in stucco, tetto a capanna e copertura in metallo o lamiera
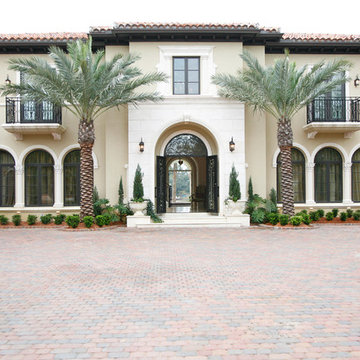
Barbara Brown Photography
Esempio della facciata di una casa beige mediterranea a due piani con rivestimento in stucco
Esempio della facciata di una casa beige mediterranea a due piani con rivestimento in stucco
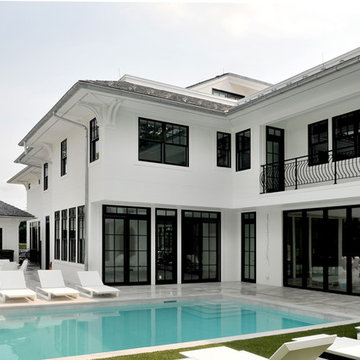
Camara Slate Roof with 6" Zinc 1/2 round gutters, seiger snow guards on home and garage. More Core Construction 732-531-5500 Exterior Experts. All types of Roofing! Slate, Copper, Tile, shingles! Photo by Lou Handwerker

Ispirazione per la facciata di una casa a schiera bianca moderna di medie dimensioni con rivestimento in stucco, tetto a capanna e copertura in tegole

Nestled in the hills of Monte Sereno, this family home is a large Spanish Style residence. Designed around a central axis, views to the native oaks and landscape are highlighted by a large entry door and 20’ wide by 10’ tall glass doors facing the rear patio. Inside, custom decorative trusses connect the living and kitchen spaces. Modern amenities in the large kitchen like the double island add a contemporary touch to an otherwise traditional home. The home opens up to the back of the property where an extensive covered patio is ideal for entertaining, cooking, and living.
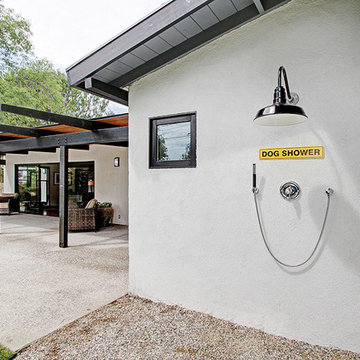
Foto della facciata di una casa bianca moderna a un piano con rivestimento in stucco e tetto a mansarda

23坪の土地を最大限に活かしながらシンプルで優しい外観。アイアン手すりも角ばらないようDesignしました。
Esempio della villa piccola bianca moderna a due piani con rivestimento in stucco
Esempio della villa piccola bianca moderna a due piani con rivestimento in stucco
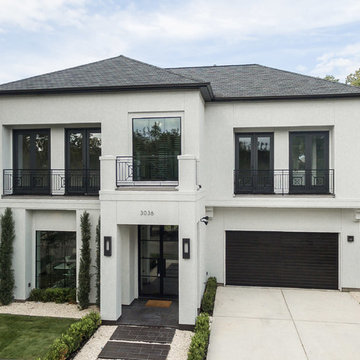
Vladimir Ambia Photography
Immagine della facciata di una casa grande bianca classica a due piani con rivestimento in stucco e tetto a capanna
Immagine della facciata di una casa grande bianca classica a due piani con rivestimento in stucco e tetto a capanna

Front elevation closeup modern prairie style lava rock landscape native plants and cactus 3-car garage
Esempio della villa bianca moderna a un piano con rivestimento in stucco, tetto a padiglione, copertura in tegole e tetto nero
Esempio della villa bianca moderna a un piano con rivestimento in stucco, tetto a padiglione, copertura in tegole e tetto nero

Immagine della facciata di una casa a schiera bianca classica a quattro piani di medie dimensioni con rivestimento in stucco e tetto a farfalla
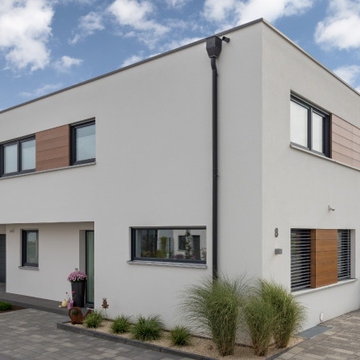
Foto della villa grande bianca contemporanea a due piani con rivestimento in stucco e tetto piano
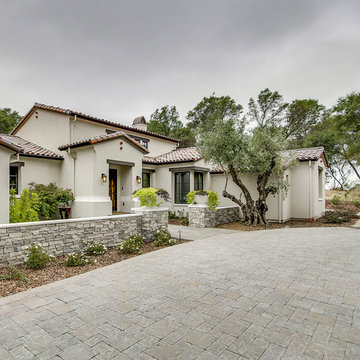
Ispirazione per la villa grande bianca mediterranea a un piano con rivestimento in stucco, tetto a padiglione e copertura in tegole
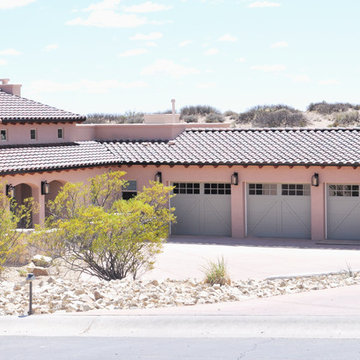
Esempio della villa grande rosa classica a due piani con rivestimento in stucco, tetto a capanna e copertura in tegole
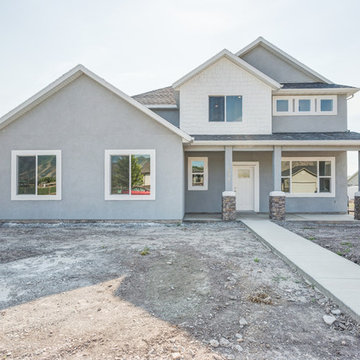
Esempio della villa grigia classica a due piani di medie dimensioni con rivestimento in stucco, tetto a capanna e copertura a scandole
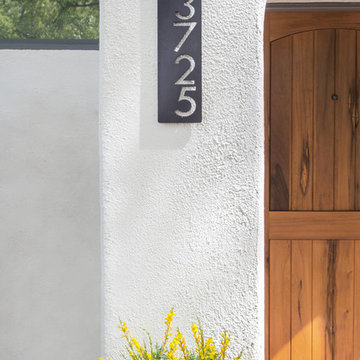
A close-up of a custom house numbers plaque we had fabricated. A nice modern touch to a traditional Spanish home.
Ispirazione per la villa grande bianca mediterranea a un piano con rivestimento in stucco, tetto piano e copertura in tegole
Ispirazione per la villa grande bianca mediterranea a un piano con rivestimento in stucco, tetto piano e copertura in tegole
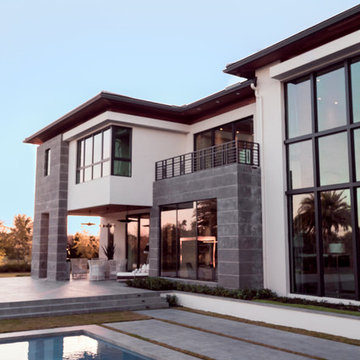
Cantilever bedroom detail
Arthur Lucena Photography
Immagine della villa ampia bianca classica a due piani con rivestimento in stucco, tetto a padiglione e copertura in tegole
Immagine della villa ampia bianca classica a due piani con rivestimento in stucco, tetto a padiglione e copertura in tegole
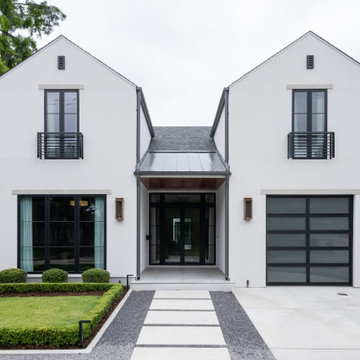
Foto della villa grande bianca classica a due piani con rivestimento in stucco, copertura a scandole e tetto nero
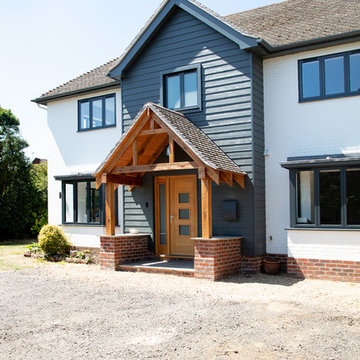
This project was a large scale extension; two storey side and front with a single storey rear. Also a full house refurb throughout including mod cons where possible. The main workings were designed by our clients architect and we then added subtle features to ensure the finish was to our client’s desire to complete the house transformation. Our clients objective was to completely update this property and create an impressive open plan, flowing feel.
During the build we overcame many build obstacles. We installed over 15 steels and carried out adjustments throughout the project. We added an additional bi folding door opening, completely opened up the back section of the house this involved adding further steels mid project. A new water main was required at 100mts in length, the access was narrow which made some tasks challenging at times.
This property now has many special features which include a stylish atrium roof light in the stairwell and a large pyramid roof atrium which is 3mts long in kitchen. Large bi folding door openings were installed accompanied by an almost full open-plan living space on the ground floor. Underfloor heating has been installed in 90% of the ground floor.
This property is now an impressive family home with a modern and fresh feel throughout.
Facciate di case bianche con rivestimento in stucco
1