Facciate di case arancioni con rivestimento in stucco
Filtra anche per:
Budget
Ordina per:Popolari oggi
1 - 20 di 100 foto
1 di 3
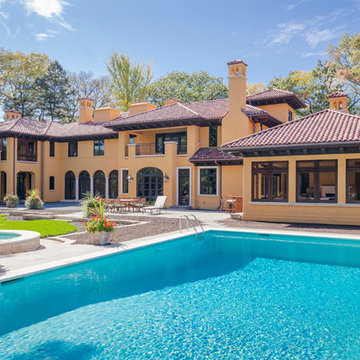
Cable Photography
Immagine della facciata di una casa grande arancione mediterranea a due piani con tetto a padiglione e rivestimento in stucco
Immagine della facciata di una casa grande arancione mediterranea a due piani con tetto a padiglione e rivestimento in stucco
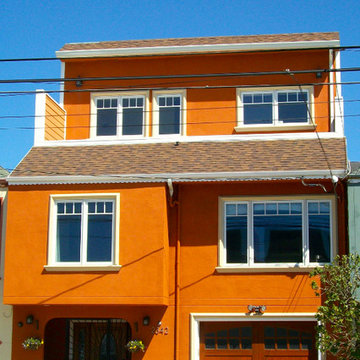
Idee per la facciata di una casa arancione classica a tre piani di medie dimensioni con rivestimento in stucco
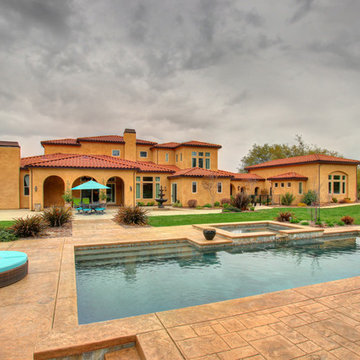
Photo by TopNotch360 of the rear elevation and back yard of this Mediterranean style two story addition.
Idee per la villa grande arancione mediterranea a due piani con rivestimento in stucco, tetto a padiglione e copertura in tegole
Idee per la villa grande arancione mediterranea a due piani con rivestimento in stucco, tetto a padiglione e copertura in tegole
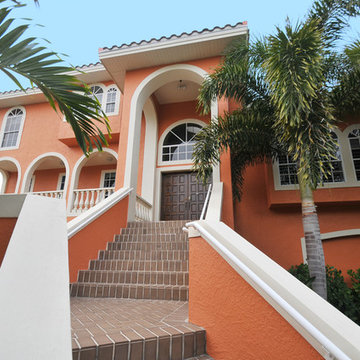
New Windows and Entry Door
Foto della villa arancione mediterranea a due piani di medie dimensioni con rivestimento in stucco
Foto della villa arancione mediterranea a due piani di medie dimensioni con rivestimento in stucco
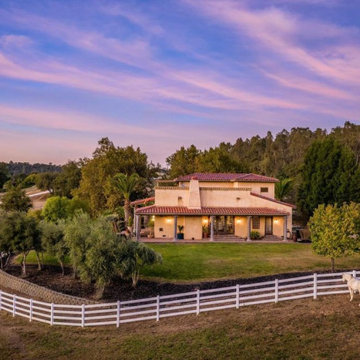
Beautiful Custom Mediterranean Staging
Immagine della villa arancione mediterranea a due piani di medie dimensioni con rivestimento in stucco, tetto a padiglione e tetto rosso
Immagine della villa arancione mediterranea a due piani di medie dimensioni con rivestimento in stucco, tetto a padiglione e tetto rosso
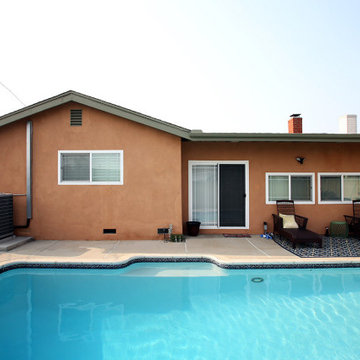
For this project we painted the exterior walls and wood trims of this craftsman home. Fog Coating, a coating that can be applied to a traditional stucco finish that will even out the color of the stucco was applied. For further questions or to schedule a free quote give us a call today. 562-218-3295
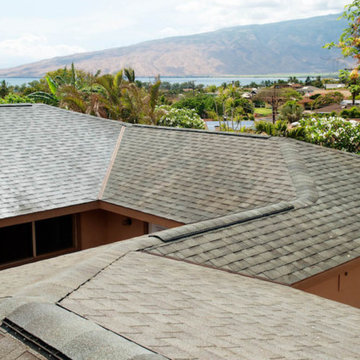
Foto della villa grande arancione tropicale con rivestimento in stucco, tetto a padiglione e copertura a scandole
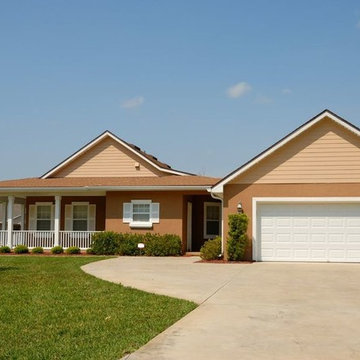
Ispirazione per la villa arancione classica a un piano di medie dimensioni con rivestimento in stucco, tetto a padiglione e copertura a scandole
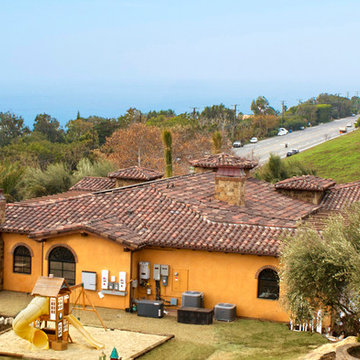
Corona Tapered Mission in
50% 2F45CC16D, 20% B317-R Taupe Smoke Blend
20% 2F45 Tobacco, 10% B330-R Santa Barbara Blend
with 100% 2F45 Pans
Ispirazione per la villa arancione mediterranea a un piano con rivestimento in stucco, tetto a padiglione e copertura in tegole
Ispirazione per la villa arancione mediterranea a un piano con rivestimento in stucco, tetto a padiglione e copertura in tegole
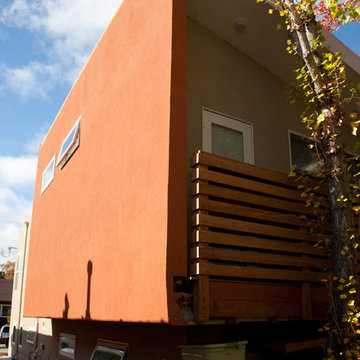
Exterior view of an addition project (rear addition no visible)
Photo Credit: Molly Decoudreaux
Foto della villa arancione contemporanea a due piani di medie dimensioni con rivestimento in stucco e tetto piano
Foto della villa arancione contemporanea a due piani di medie dimensioni con rivestimento in stucco e tetto piano
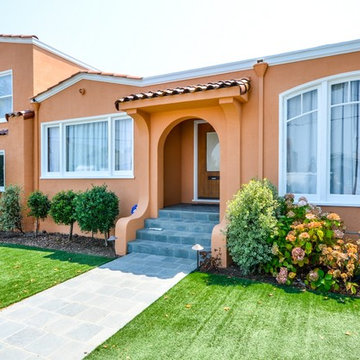
Ispirazione per la villa piccola arancione mediterranea a due piani con rivestimento in stucco, tetto a capanna e copertura in tegole
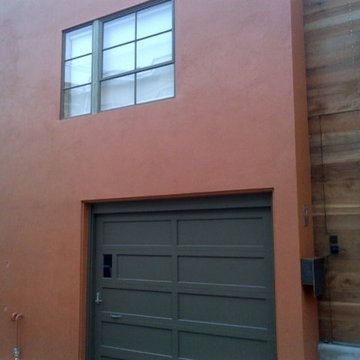
Idee per la villa arancione moderna a due piani di medie dimensioni con rivestimento in stucco

Curvaceous geometry shapes this super insulated modern earth-contact home-office set within the desert xeriscape landscape on the outskirts of Phoenix Arizona, USA.
This detached Desert Office or Guest House is actually set below the xeriscape desert garden by 30", creating eye level garden views when seated at your desk. Hidden below, completely underground and naturally cooled by the masonry walls in full earth contact, sits a six car garage and storage space.
There is a spiral stair connecting the two levels creating the sensation of climbing up and out through the landscaping as you rise up the spiral, passing by the curved glass windows set right at ground level.
This property falls withing the City Of Scottsdale Natural Area Open Space (NAOS) area so special attention was required for this sensitive desert land project.
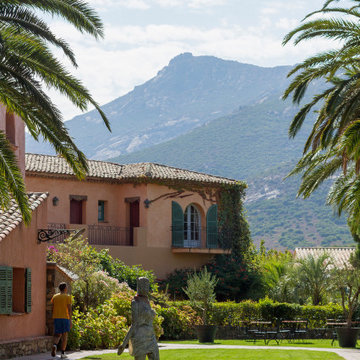
Hotel 5 étoiles Relais et Châteaux
Esempio della facciata di un appartamento grande arancione mediterraneo a due piani con rivestimento in stucco
Esempio della facciata di un appartamento grande arancione mediterraneo a due piani con rivestimento in stucco
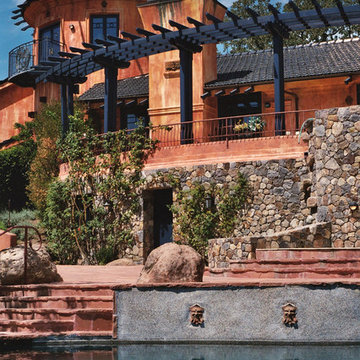
Ispirazione per la facciata di una casa arancione mediterranea con rivestimento in stucco
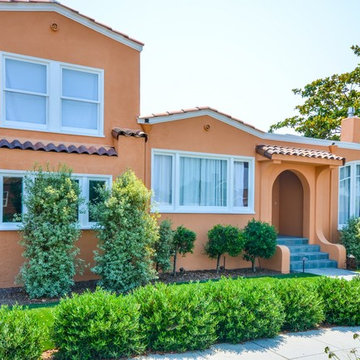
Ispirazione per la villa piccola arancione mediterranea a due piani con rivestimento in stucco, tetto a capanna e copertura in tegole
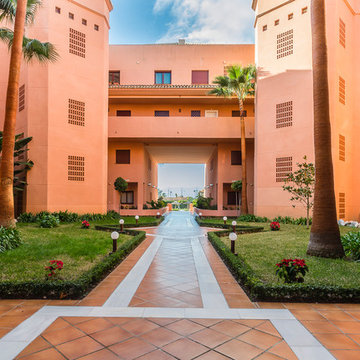
Home&Haus Homestaging & Photography
Esempio della facciata di una casa ampia arancione mediterranea a due piani con rivestimento in stucco
Esempio della facciata di una casa ampia arancione mediterranea a due piani con rivestimento in stucco
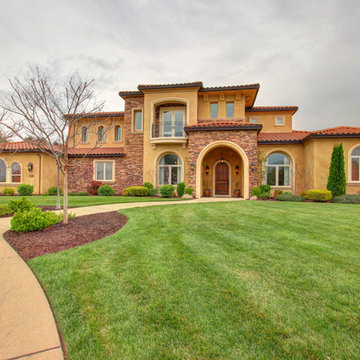
The front elevation of this Mediterranean Style taken by TopNotch360 of the two story addition showing the second floor blended into the first as well as the RV garage.
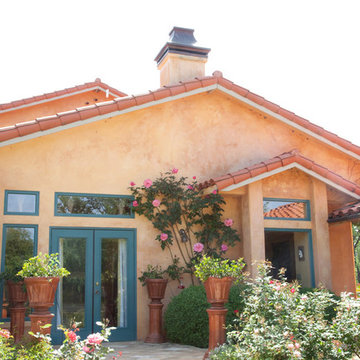
Ansley Braverman
Immagine della villa arancione a due piani di medie dimensioni con rivestimento in stucco, tetto a capanna e copertura in tegole
Immagine della villa arancione a due piani di medie dimensioni con rivestimento in stucco, tetto a capanna e copertura in tegole

Our design solution was to literally straddle the old building with an almost entirely new shell of Strawbale, hence the name Russian Doll House. A house inside a house. Keeping the existing frame, the ceiling lining and much of the internal partitions, new strawbale external walls were placed out to the verandah line and a steeper pitched truss roof was supported over the existing post and beam structure. A couple of perpendicular gable roof forms created some additional floor area and also taller ceilings.
The house is designed with Passive house principles in mind. It requires very little heating over Winter and stays naturally cool in Summer.
Facciate di case arancioni con rivestimento in stucco
1