Facciate di case blu con rivestimento in stucco
Filtra anche per:
Budget
Ordina per:Popolari oggi
1 - 20 di 690 foto
1 di 3

Photos by Francis and Francis Photography
The Anderson Residence is ‘practically’ a new home in one of Las Vegas midcentury modern neighborhoods McNeil. The house is the current home of Ian Anderson the local Herman Miller dealer and Shanna Anderson of Leeland furniture family. When Ian first introduced CSPA studio to the project it was burned down house. Turns out that the house is a 1960 midcentury modern sister of two homes that was destroyed by arson in a dispute between landlord and tenant. Once inside the burned walls it was quite clear what a wonderful house it once was. Great care was taken to try and restore the house to a similar splendor. The reality is the remodel didn’t involve much of the original house, by the time the fire damage was remediated there wasn’t much left. The renovation includes an additional 1000 SF of office, guest bedroom, laundry, mudroom, guest toilet outdoor shower and a garage. The roof line was raised in order to accommodate a forced air mechanical system, but care was taken to keep the lines long and low (appearing) to match the midcentury modern style.
The House is an H-shape. Typically houses of this time period would have small rooms with long narrow hallways. However in this case with the walls burned out one can see from one side of the house to other creating a huge feeling space. It was decided to totally open the East side of the house and make the kitchen which gently spills into the living room and wood burning fireplace the public side. New windows and a huge 16’ sliding door were added all the way around the courtyard so that one can see out and across into the private side. On the west side of the house the long thin hallway is opened up by the windows to the courtyard and the long wall offers an opportunity for a gallery style art display. The long hallway opens to two bedrooms, shared bathroom and master bedroom. The end of the hallway opens to a casual living room and the swimming pool area.
The house has no formal dining room but a 15’ custom crafted table by Ian’s sculptor father that is an extension of the kitchen island.
The H-shape creates two covered areas, one is the front entry courtyard, fenced in by a Brazilian walnut enclosure and crowned by a steel art installation by Ian’s father. The rear covered courtyard is a breezy spot for chilling out on a hot desert day.
The pool was re-finished and a shallow soaking deck added. A new barbeque and covered patio added. Some of the large plant material was salvaged and nursed back to health and a complete new desert landscape was re-installed to bring the exterior to life.

Foto della villa piccola blu classica a un piano con rivestimento in stucco, tetto a capanna e copertura a scandole
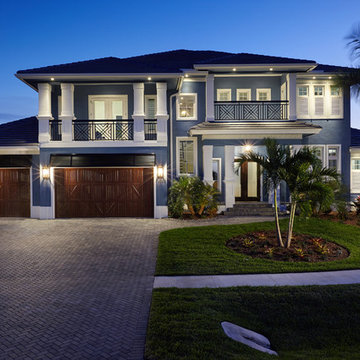
Ispirazione per la facciata di una casa grande blu stile marinaro a due piani con rivestimento in stucco e tetto a capanna
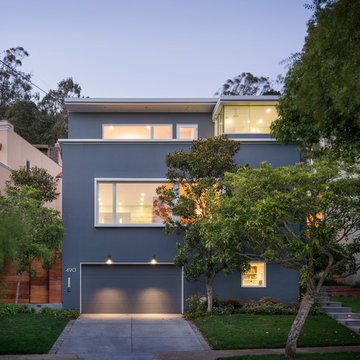
This full remodel of a 3,200 sq ft home in San Francisco’s Forest Hills neighborhood worked within the home’s existing split level organization, but radically expanded the sense of openness and movement through the space. The jewel of the new top floor master suite is a minimalist bathroom surrounded by glass and filled with light. The most private space becomes the most prominent element from the street below.
Photo by Aaron Leitz
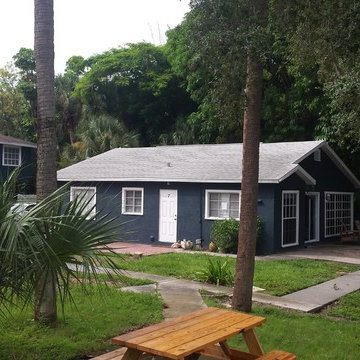
Foto della facciata di una casa blu classica a un piano di medie dimensioni con rivestimento in stucco e tetto a capanna
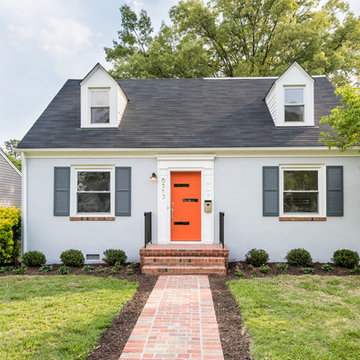
Purchased by Piperbear in 2012 from the original owners, this 1950s Cape Cod needed a complete stylistic makeover. The wall between the kitchen and dining room was mostly removed, and the kitchen was redone with a new layout, granite countertops and new appliances; the downstairs bathroom was updated with new fixtures and period appropriate black and white hexagon tile. Upstairs, 220 feet of square footage was added by raising the roof and pushing into the dormers, creating a new full bathroom and laundry area.
Idee per la facciata di una casa grande blu classica a un piano con rivestimento in stucco e tetto piano
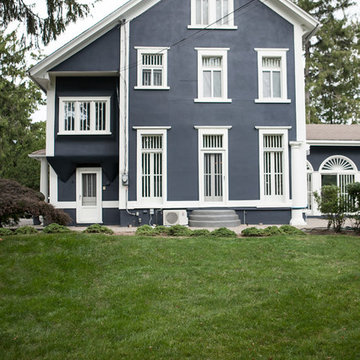
Deraso Portfolios
Foto della facciata di una casa grande blu eclettica a tre piani con rivestimento in stucco
Foto della facciata di una casa grande blu eclettica a tre piani con rivestimento in stucco
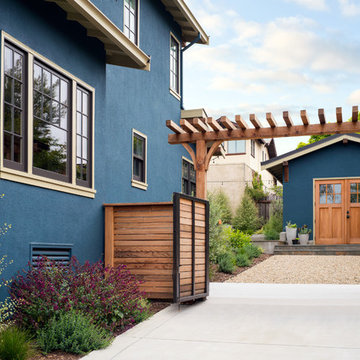
Mark Compton
Immagine della villa grande blu classica a due piani con rivestimento in stucco, tetto a capanna e copertura in metallo o lamiera
Immagine della villa grande blu classica a due piani con rivestimento in stucco, tetto a capanna e copertura in metallo o lamiera
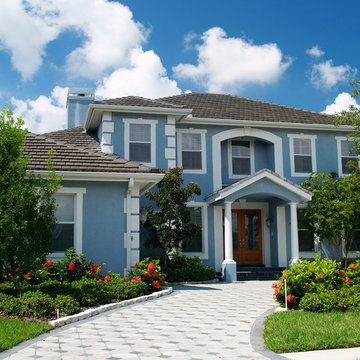
Exterior Painting: Everything is inviting about this two story stucco house - from the fresh blue exterior paint to the beautiful landscaping and paver driveway. The red double door is the perfect accent for this house.

Idee per la facciata di una casa blu american style a un piano con tetto a capanna e rivestimento in stucco
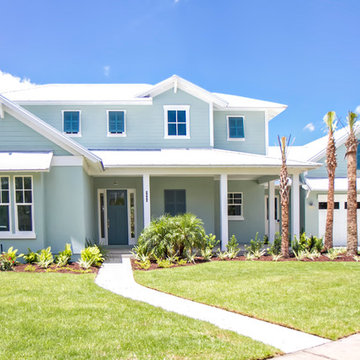
Glenn Layton Homes, LLC, "Building Your Coastal Lifestyle"
Immagine della villa blu stile marinaro a due piani di medie dimensioni con rivestimento in stucco, tetto a capanna e copertura in metallo o lamiera
Immagine della villa blu stile marinaro a due piani di medie dimensioni con rivestimento in stucco, tetto a capanna e copertura in metallo o lamiera
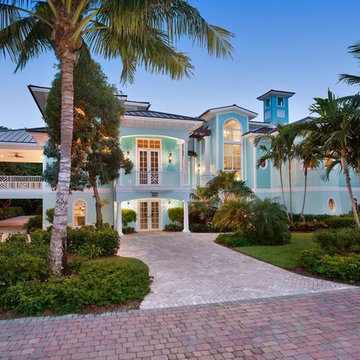
Front Exterior View of a Multi-level home located across the street from a Beautiful Captiva, FL Beach
Immagine della villa ampia blu stile marinaro a tre piani con rivestimento in stucco, tetto a padiglione e copertura in metallo o lamiera
Immagine della villa ampia blu stile marinaro a tre piani con rivestimento in stucco, tetto a padiglione e copertura in metallo o lamiera

Foto della facciata di una casa piccola blu moderna a piani sfalsati con rivestimento in stucco e copertura in metallo o lamiera
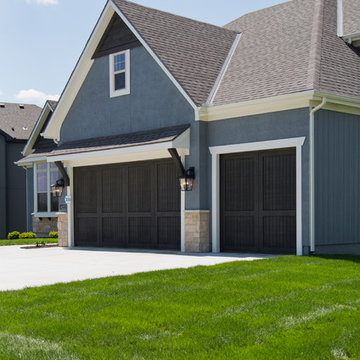
Nichole Kennelly Photography
Ispirazione per la villa grande blu american style a due piani con rivestimento in stucco e copertura a scandole
Ispirazione per la villa grande blu american style a due piani con rivestimento in stucco e copertura a scandole
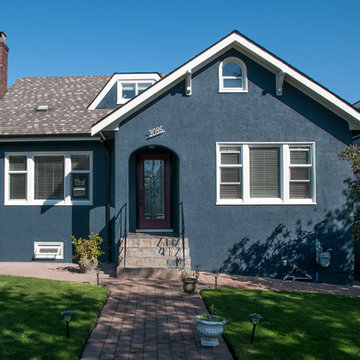
This quaint little house is painted in Benjamin Moore Blue Note for all the stucco and downspouts; while the trim, entry doors (except front), and the metal awnings are in Cloverdale Paint Satin Weave. Just two colours, white and navy, this house is cute and simple.
Photo credits to Ina Van Tonder.
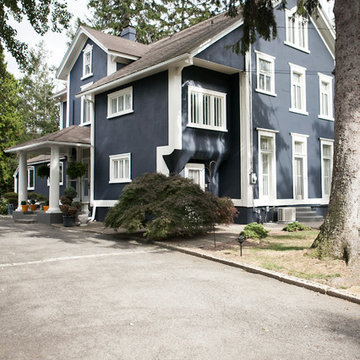
Deraso Portfolios
Foto della facciata di una casa grande blu eclettica a tre piani con rivestimento in stucco
Foto della facciata di una casa grande blu eclettica a tre piani con rivestimento in stucco
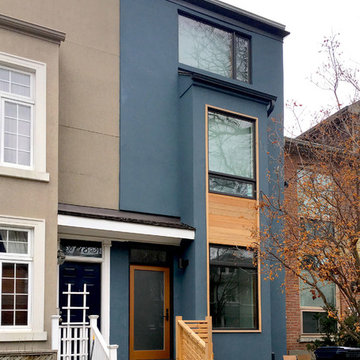
The blue stucco exterior of this facade is complemented by the cedar detail.
Ispirazione per la facciata di una casa a schiera blu moderna a due piani di medie dimensioni con rivestimento in stucco, tetto piano e copertura in metallo o lamiera
Ispirazione per la facciata di una casa a schiera blu moderna a due piani di medie dimensioni con rivestimento in stucco, tetto piano e copertura in metallo o lamiera
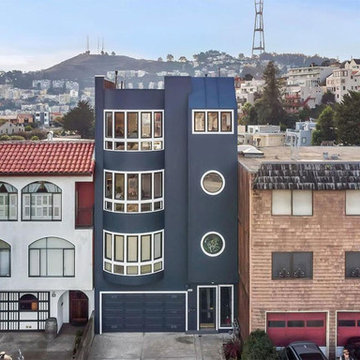
Immagine della facciata di una casa a schiera grande blu classica a tre piani con rivestimento in stucco, tetto piano e copertura in metallo o lamiera
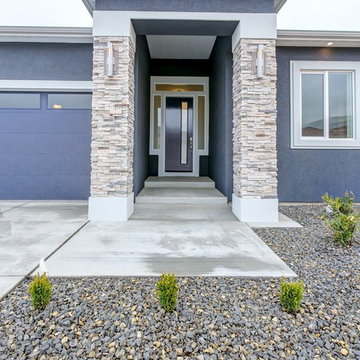
Immagine della villa blu contemporanea a un piano di medie dimensioni con rivestimento in stucco, tetto a padiglione e copertura a scandole
Facciate di case blu con rivestimento in stucco
1