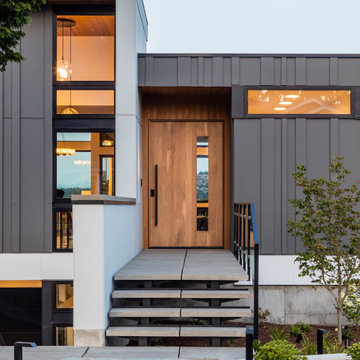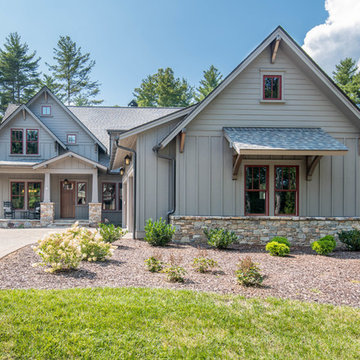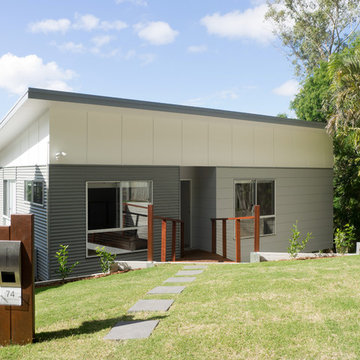Facciate di case con rivestimento in stucco e rivestimenti misti
Filtra anche per:
Budget
Ordina per:Popolari oggi
1 - 20 di 125.926 foto
1 di 3

Kerry Kirk Photography
Foto della villa grande bianca classica a due piani con rivestimento in stucco, tetto a capanna e copertura a scandole
Foto della villa grande bianca classica a due piani con rivestimento in stucco, tetto a capanna e copertura a scandole

Ispirazione per la facciata di una casa grande multicolore rustica a tre piani con rivestimenti misti e copertura in metallo o lamiera

Foto della facciata di una casa marrone rustica a due piani con rivestimenti misti

Cella Architecture - Erich Karp, AIA
Laurelhurst
Portland, OR
This new Tudor Revival styled home, situated in Portland’s Laurelhurst area, was designed to blend with one of the city’s distinctive old neighborhoods. While there are a variety of existing house styles along the nearby streets, the Tudor Revival style with its characteristic steeply pitched roof lines, arched doorways, and heavy chimneys occurs throughout the neighborhood and was the ideal style choice for the new home. The house was conceived with a steeply pitched asymmetric gable facing the street with the longer rake sweeping down in a gentle arc to stop near the entry. The front door is sheltered by a gracefully arched canopy supported by twin wooden corbels. Additional details such as the stuccoed walls with their decorative banding that wraps the house or the flare of the stucco hood over the second floor windows or the use of unique materials such as the Old Carolina brick window sills and entry porch paving add to the character of the house. But while the form and details for the home are drawn from styles of the last century, the home is certainly of this era with noticeably cleaner lines, details, and configuration than would occur in older variants of the style.

Immagine della villa nera classica a due piani con rivestimenti misti, tetto a capanna e copertura a scandole

Ispirazione per la villa piccola bianca classica a due piani con rivestimento in stucco, tetto a padiglione e copertura a scandole

Esempio della villa grande bianca moderna a un piano con rivestimento in stucco e tetto piano

Idee per la villa contemporanea a due piani con rivestimenti misti e tetto a capanna

Immagine della villa grande beige moderna a un piano con rivestimenti misti, tetto piano, copertura in metallo o lamiera, tetto nero e pannelli e listelle di legno

House exterior of 1920's Spanish style 2 -story family home.
Ispirazione per la villa rosa american style a due piani di medie dimensioni con rivestimento in stucco, tetto piano, copertura in tegole e tetto marrone
Ispirazione per la villa rosa american style a due piani di medie dimensioni con rivestimento in stucco, tetto piano, copertura in tegole e tetto marrone

Foto della villa verde classica a due piani con rivestimento in stucco, tetto a capanna, copertura a scandole e tetto grigio

Esempio della villa grande bianca classica a due piani con rivestimenti misti e copertura a scandole

Immagine della villa grande grigia moderna a due piani con rivestimenti misti e tetto piano

Reagen Taylor Photography
Esempio della villa bianca contemporanea a due piani di medie dimensioni con rivestimento in stucco, tetto a capanna e copertura in metallo o lamiera
Esempio della villa bianca contemporanea a due piani di medie dimensioni con rivestimento in stucco, tetto a capanna e copertura in metallo o lamiera

Esempio della villa ampia bianca contemporanea a due piani con rivestimento in stucco e tetto piano

Foto della villa grande bianca contemporanea a due piani con rivestimento in stucco, tetto a padiglione e copertura in tegole

Ryan Theede
Foto della villa grande american style a due piani con rivestimenti misti
Foto della villa grande american style a due piani con rivestimenti misti

Ispirazione per la villa grande bianca moderna a un piano con tetto piano e rivestimento in stucco

Esempio della villa beige rustica a un piano di medie dimensioni con rivestimenti misti, tetto a capanna e copertura in metallo o lamiera

Ispirazione per la villa grigia contemporanea a due piani di medie dimensioni con rivestimenti misti
Facciate di case con rivestimento in stucco e rivestimenti misti
1