Facciate di case con rivestimento in stucco e rivestimenti misti
Filtra anche per:
Budget
Ordina per:Popolari oggi
161 - 180 di 125.959 foto
1 di 3

Seattle architect Curtis Gelotte restores life to a dated home.
Idee per la villa multicolore moderna di medie dimensioni con rivestimenti misti, tetto a padiglione e copertura in metallo o lamiera
Idee per la villa multicolore moderna di medie dimensioni con rivestimenti misti, tetto a padiglione e copertura in metallo o lamiera
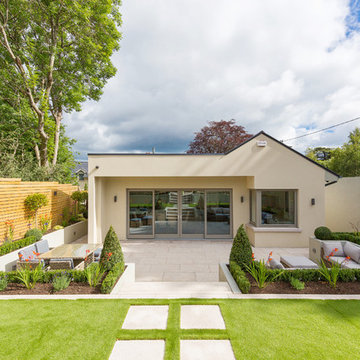
Esempio della villa beige contemporanea a un piano di medie dimensioni con rivestimento in stucco e tetto piano
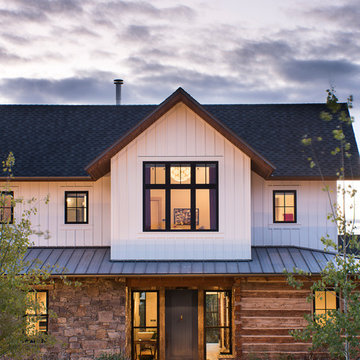
Locati Architects, LongViews Studio
Idee per la villa grande bianca country con rivestimenti misti, tetto a capanna e copertura mista
Idee per la villa grande bianca country con rivestimenti misti, tetto a capanna e copertura mista
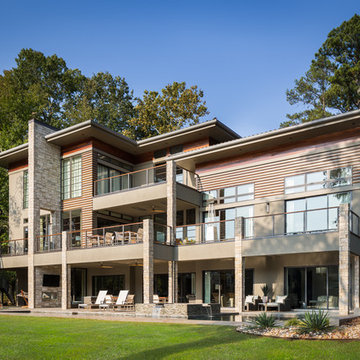
Rear exterior of Modern Home by Alexander Modern Homes in Muscle Shoals Alabama, and Phil Kean Design by Birmingham Alabama based architectural and interiors photographer Tommy Daspit. See more of his work at http://tommydaspit.com

Martis Camp Realty
Immagine della villa grande nera contemporanea a tre piani con rivestimenti misti e tetto piano
Immagine della villa grande nera contemporanea a tre piani con rivestimenti misti e tetto piano

Immagine della villa multicolore contemporanea a due piani con rivestimenti misti, tetto a padiglione e copertura mista
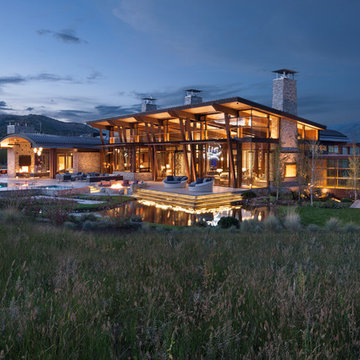
David O. Marlow
Esempio della villa ampia multicolore contemporanea a due piani con rivestimenti misti e copertura in metallo o lamiera
Esempio della villa ampia multicolore contemporanea a due piani con rivestimenti misti e copertura in metallo o lamiera
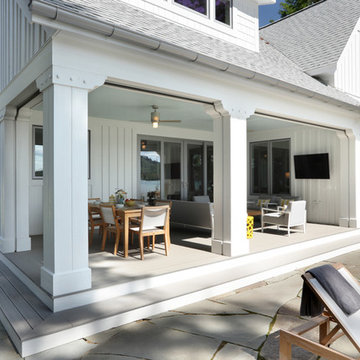
Builder: Falcon Custom Homes
Interior Designer: Mary Burns - Gallery
Photographer: Mike Buck
A perfectly proportioned story and a half cottage, the Farfield is full of traditional details and charm. The front is composed of matching board and batten gables flanking a covered porch featuring square columns with pegged capitols. A tour of the rear façade reveals an asymmetrical elevation with a tall living room gable anchoring the right and a low retractable-screened porch to the left.
Inside, the front foyer opens up to a wide staircase clad in horizontal boards for a more modern feel. To the left, and through a short hall, is a study with private access to the main levels public bathroom. Further back a corridor, framed on one side by the living rooms stone fireplace, connects the master suite to the rest of the house. Entrance to the living room can be gained through a pair of openings flanking the stone fireplace, or via the open concept kitchen/dining room. Neutral grey cabinets featuring a modern take on a recessed panel look, line the perimeter of the kitchen, framing the elongated kitchen island. Twelve leather wrapped chairs provide enough seating for a large family, or gathering of friends. Anchoring the rear of the main level is the screened in porch framed by square columns that match the style of those found at the front porch. Upstairs, there are a total of four separate sleeping chambers. The two bedrooms above the master suite share a bathroom, while the third bedroom to the rear features its own en suite. The fourth is a large bunkroom above the homes two-stall garage large enough to host an abundance of guests.
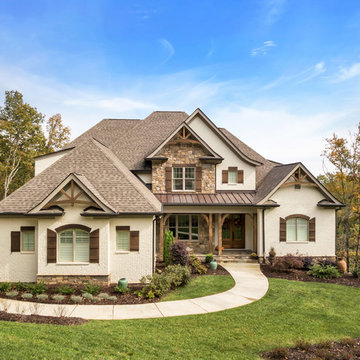
Foto della villa bianca country a due piani con rivestimenti misti, tetto a padiglione, copertura mista e abbinamento di colori
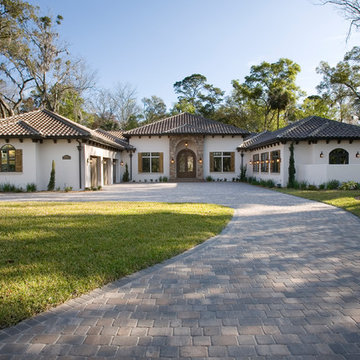
Idee per la villa bianca mediterranea a un piano con rivestimento in stucco, tetto a padiglione e copertura in tegole

Spruce Log Cabin on Down-sloping lot, 3800 Sq. Ft 4 bedroom 4.5 Bath, with extensive decks and views. Main Floor Master.
Rent this cabin 6 miles from Breckenridge Ski Resort for a weekend or a week: https://www.riverridgerentals.com/breckenridge/vacation-rentals/apres-ski-cabin/
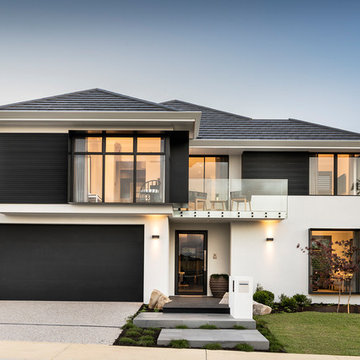
Immagine della villa nera etnica a due piani con rivestimenti misti, tetto a padiglione e copertura a scandole
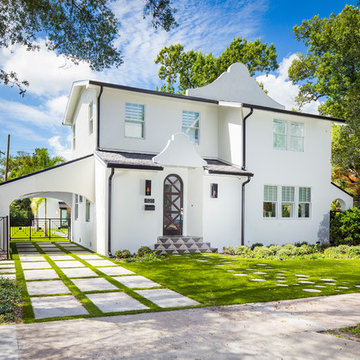
Hi Res Media
Idee per la villa bianca classica a due piani con rivestimento in stucco
Idee per la villa bianca classica a due piani con rivestimento in stucco
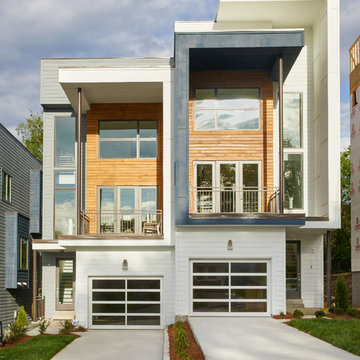
Exterior colors by Sherwin Williams
Gale Force
Front Door and siding - Software
Trim - Ceiling Bright White
Gieves Anderson
Ispirazione per la facciata di una casa a schiera bianca contemporanea a due piani di medie dimensioni con rivestimenti misti e tetto piano
Ispirazione per la facciata di una casa a schiera bianca contemporanea a due piani di medie dimensioni con rivestimenti misti e tetto piano
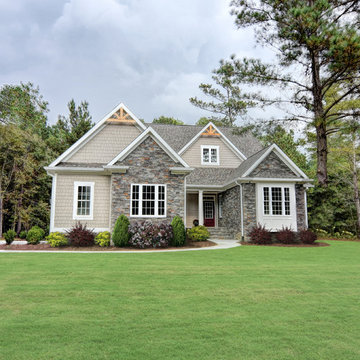
The kitchen is hub of this small Craftsman home, with two islands providing room to prepare and serve casual meals with easy access to the great room and dining room. Built-in bookshelves in the great room and ceiling treatments throughout the home and add custom detail. Walk-in closets in each bedroom and a big utility room provide storage space, and screened and covered porches with skylights take living outdoors.
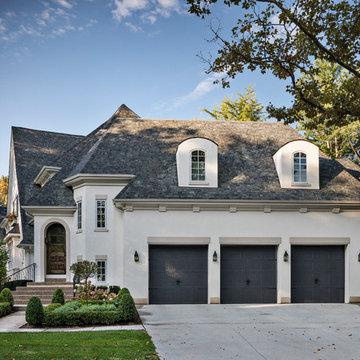
Martin Vecchio
Idee per la villa grande classica a due piani con rivestimento in stucco
Idee per la villa grande classica a due piani con rivestimento in stucco
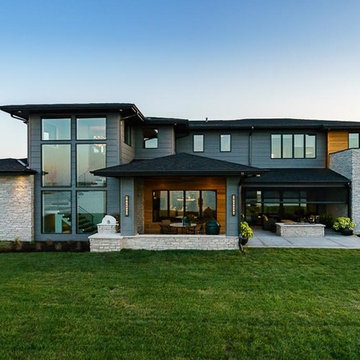
Immagine della villa grande grigia moderna a due piani con rivestimenti misti, tetto a padiglione e copertura a scandole

Idee per la villa beige contemporanea a un piano di medie dimensioni con rivestimenti misti, tetto a padiglione e copertura in metallo o lamiera
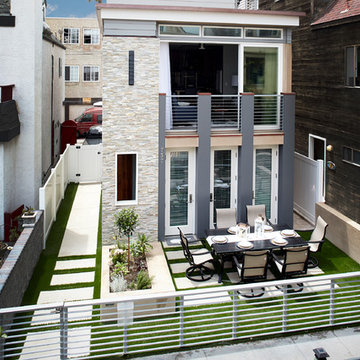
Andy McRory
Immagine della villa beige stile marinaro a tre piani di medie dimensioni con rivestimenti misti, falda a timpano e copertura mista
Immagine della villa beige stile marinaro a tre piani di medie dimensioni con rivestimenti misti, falda a timpano e copertura mista
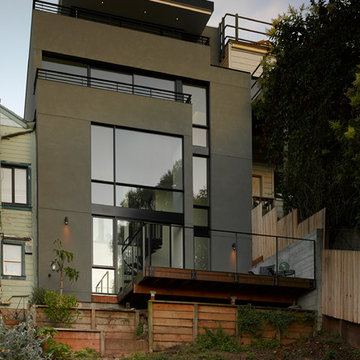
Featured in the 2013 AIA San Francisco Home Tour, this Bernal Heights residence was transformed from a drab stucco box to an architectural gem prominently positioned to take in bridge to bridge views. Scope of work consisted of a complete gut of the existing house and adding a third story to capture kitchen, dining and living room functions. An exterior Skatelite rainscreen system provides street side privacy while modest materials and simple glass box bring in the views without distraction.
Facciate di case con rivestimento in stucco e rivestimenti misti
9