Facciate di case con rivestimento in stucco e tetto piano
Filtra anche per:
Budget
Ordina per:Popolari oggi
1 - 20 di 8.408 foto
1 di 3

Darren Miles
Immagine della facciata di una casa grigia moderna a un piano di medie dimensioni con rivestimento in stucco e tetto piano
Immagine della facciata di una casa grigia moderna a un piano di medie dimensioni con rivestimento in stucco e tetto piano
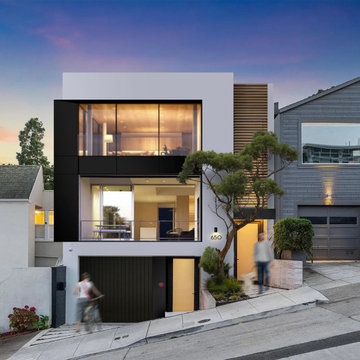
This vision of a remodel of an existing home located along a sloped street in San Francisco adapts the original design to its present-day context.
Multiple storeys allows for a secondary dwelling unit on the lower level. Separation of entry points both strengthens and forges new ties with the street. A wood scrim clad in cedar slats marks the main entry as as short walkway connects to the primary living level. The secondary access to the suite below is accessed near the front overhead garage door.
The exterior has a a restrained finish palette of soft white render, combined with ebony trim honouring the Bay Area’s legacy of craftsmanship. A recessed portion at the front forms a sheltered balcony that overlooks the street, while the upper level takes maximum advantage of stunning views.
:: thirdstone inc.
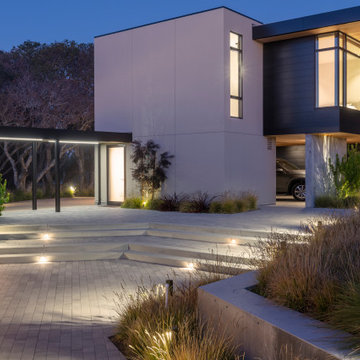
Garage with guest rooms above.
Foto della villa ampia a due piani con rivestimento in stucco e tetto piano
Foto della villa ampia a due piani con rivestimento in stucco e tetto piano
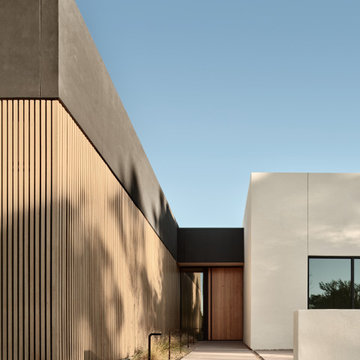
Photos by Roehner + Ryan
Esempio della villa grande bianca moderna a un piano con rivestimento in stucco e tetto piano
Esempio della villa grande bianca moderna a un piano con rivestimento in stucco e tetto piano

House exterior of 1920's Spanish style 2 -story family home.
Ispirazione per la villa rosa american style a due piani di medie dimensioni con rivestimento in stucco, tetto piano, copertura in tegole e tetto marrone
Ispirazione per la villa rosa american style a due piani di medie dimensioni con rivestimento in stucco, tetto piano, copertura in tegole e tetto marrone

We expanded this home with an addition.
Ispirazione per la villa grande beige american style a un piano con rivestimento in stucco e tetto piano
Ispirazione per la villa grande beige american style a un piano con rivestimento in stucco e tetto piano
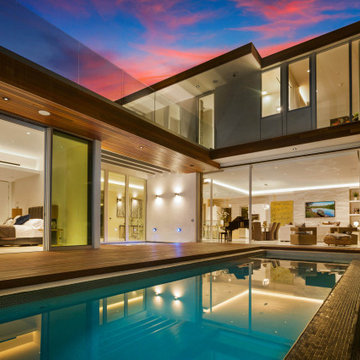
Horizontal planes extend over expansive openings with seamless extension of the living space from interior to exterior. A rectangular infinity edge pool and the canyon the home resides within are drawn in as visual features.
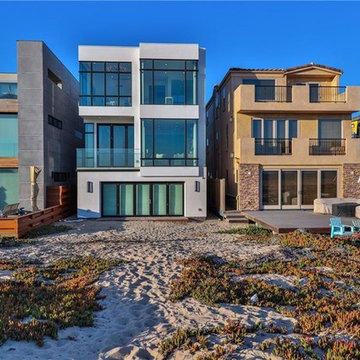
Idee per la villa bianca moderna a tre piani di medie dimensioni con rivestimento in stucco, tetto piano e copertura mista

Esempio della villa grigia contemporanea a due piani di medie dimensioni con rivestimento in stucco, tetto piano e copertura mista
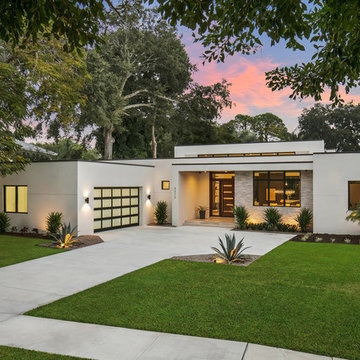
Photographer: Ryan Gamma
Idee per la villa bianca contemporanea a un piano di medie dimensioni con rivestimento in stucco e tetto piano
Idee per la villa bianca contemporanea a un piano di medie dimensioni con rivestimento in stucco e tetto piano

Esempio della villa ampia bianca contemporanea a due piani con rivestimento in stucco e tetto piano
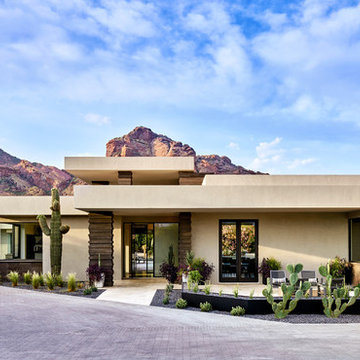
Positioned near the base of iconic Camelback Mountain, “Outside In” is a modernist home celebrating the love of outdoor living Arizonans crave. The design inspiration was honoring early territorial architecture while applying modernist design principles.
Dressed with undulating negra cantera stone, the massing elements of “Outside In” bring an artistic stature to the project’s design hierarchy. This home boasts a first (never seen before feature) — a re-entrant pocketing door which unveils virtually the entire home’s living space to the exterior pool and view terrace.
A timeless chocolate and white palette makes this home both elegant and refined. Oriented south, the spectacular interior natural light illuminates what promises to become another timeless piece of architecture for the Paradise Valley landscape.
Project Details | Outside In
Architect: CP Drewett, AIA, NCARB, Drewett Works
Builder: Bedbrock Developers
Interior Designer: Ownby Design
Photographer: Werner Segarra
Publications:
Luxe Interiors & Design, Jan/Feb 2018, "Outside In: Optimized for Entertaining, a Paradise Valley Home Connects with its Desert Surrounds"
Awards:
Gold Nugget Awards - 2018
Award of Merit – Best Indoor/Outdoor Lifestyle for a Home – Custom
The Nationals - 2017
Silver Award -- Best Architectural Design of a One of a Kind Home - Custom or Spec
http://www.drewettworks.com/outside-in/
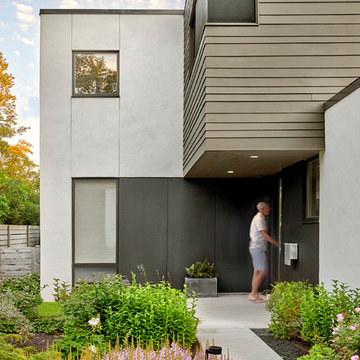
Tony Soluri
Foto della villa bianca moderna a due piani di medie dimensioni con rivestimento in stucco e tetto piano
Foto della villa bianca moderna a due piani di medie dimensioni con rivestimento in stucco e tetto piano
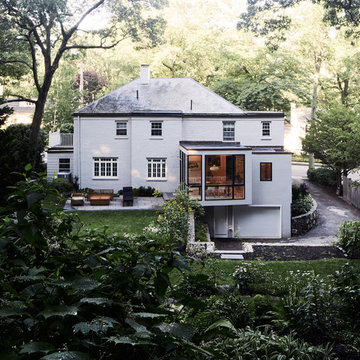
View of the addition from the top of the garden.
Immagine della villa bianca a due piani di medie dimensioni con rivestimento in stucco, tetto piano e copertura mista
Immagine della villa bianca a due piani di medie dimensioni con rivestimento in stucco, tetto piano e copertura mista
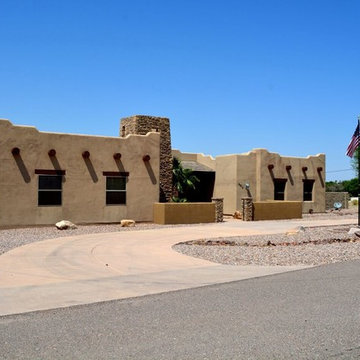
Foto della villa beige american style a un piano di medie dimensioni con rivestimento in stucco e tetto piano
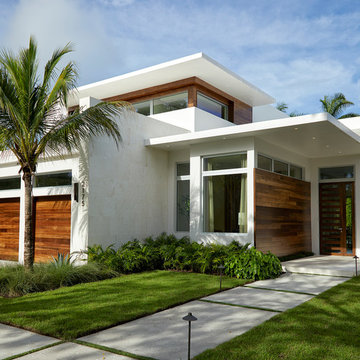
Daniel Newcomb photography
Foto della villa grande bianca moderna a due piani con tetto piano, rivestimento in stucco e copertura verde
Foto della villa grande bianca moderna a due piani con tetto piano, rivestimento in stucco e copertura verde
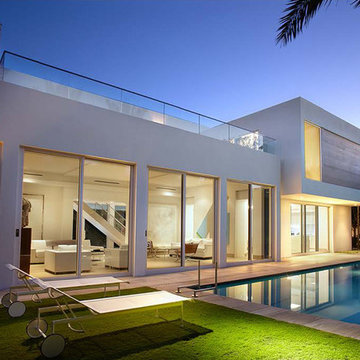
Immagine della villa grande bianca contemporanea a due piani con rivestimento in stucco e tetto piano
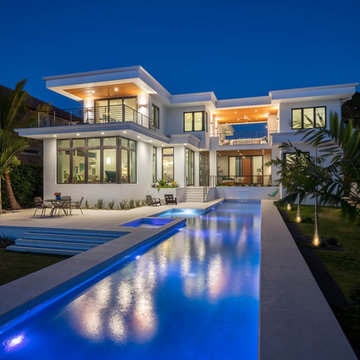
Ryan Gamma Photography
Immagine della villa grande bianca contemporanea a due piani con rivestimento in stucco e tetto piano
Immagine della villa grande bianca contemporanea a due piani con rivestimento in stucco e tetto piano
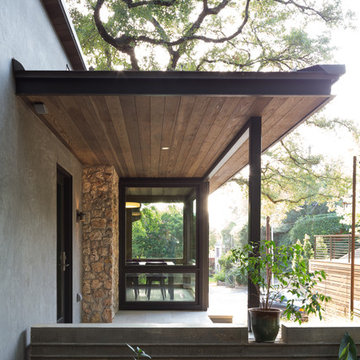
Stunning design by the talented Furman + Keil Architects transformed this 1930’s West Austin cottage into a cozy, ultra modern retreat.
The new design preserved original stone walls and fireplace, seamlessly integrating historic components with modern materials and finishes. The finished product is a unique blend of both old and new, landing it on the 30th Annual AIA Austin Homes Tour.
Photography by Leonid Furmansky
Facciate di case con rivestimento in stucco e tetto piano
1
