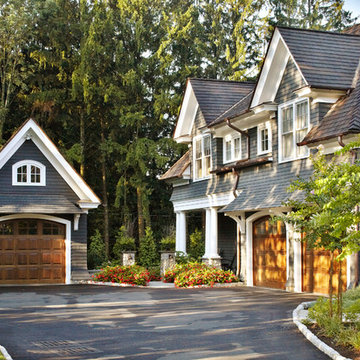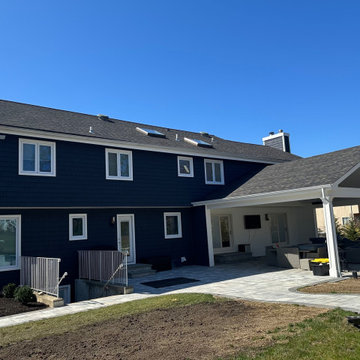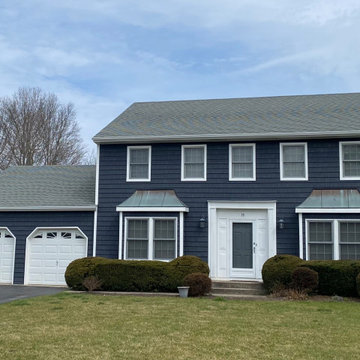Facciate di case blu
Filtra anche per:
Budget
Ordina per:Popolari oggi
1 - 20 di 19.118 foto
1 di 2

This cozy lake cottage skillfully incorporates a number of features that would normally be restricted to a larger home design. A glance of the exterior reveals a simple story and a half gable running the length of the home, enveloping the majority of the interior spaces. To the rear, a pair of gables with copper roofing flanks a covered dining area and screened porch. Inside, a linear foyer reveals a generous staircase with cascading landing.
Further back, a centrally placed kitchen is connected to all of the other main level entertaining spaces through expansive cased openings. A private study serves as the perfect buffer between the homes master suite and living room. Despite its small footprint, the master suite manages to incorporate several closets, built-ins, and adjacent master bath complete with a soaker tub flanked by separate enclosures for a shower and water closet.
Upstairs, a generous double vanity bathroom is shared by a bunkroom, exercise space, and private bedroom. The bunkroom is configured to provide sleeping accommodations for up to 4 people. The rear-facing exercise has great views of the lake through a set of windows that overlook the copper roof of the screened porch below.

This stunning lake home had great attention to detail with vertical board and batton in the peaks, custom made anchor shutters, White Dove trim color, Hale Navy siding color, custom stone blend and custom stained cedar decking and tongue-and-groove on the porch ceiling.

This cozy lake cottage skillfully incorporates a number of features that would normally be restricted to a larger home design. A glance of the exterior reveals a simple story and a half gable running the length of the home, enveloping the majority of the interior spaces. To the rear, a pair of gables with copper roofing flanks a covered dining area that connects to a screened porch. Inside, a linear foyer reveals a generous staircase with cascading landing. Further back, a centrally placed kitchen is connected to all of the other main level entertaining spaces through expansive cased openings. A private study serves as the perfect buffer between the homes master suite and living room. Despite its small footprint, the master suite manages to incorporate several closets, built-ins, and adjacent master bath complete with a soaker tub flanked by separate enclosures for shower and water closet. Upstairs, a generous double vanity bathroom is shared by a bunkroom, exercise space, and private bedroom. The bunkroom is configured to provide sleeping accommodations for up to 4 people. The rear facing exercise has great views of the rear yard through a set of windows that overlook the copper roof of the screened porch below.
Builder: DeVries & Onderlinde Builders
Interior Designer: Vision Interiors by Visbeen
Photographer: Ashley Avila Photography
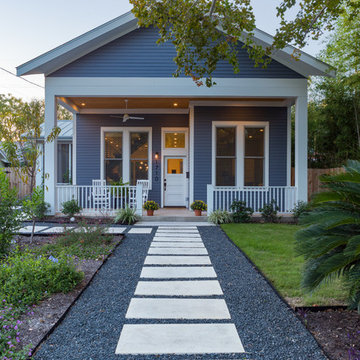
Photo captured by The Range (fromtherange.com)
Ispirazione per la villa blu classica a due piani con tetto a capanna
Ispirazione per la villa blu classica a due piani con tetto a capanna

Esempio della villa blu country a due piani con rivestimenti misti, tetto a capanna e copertura a scandole
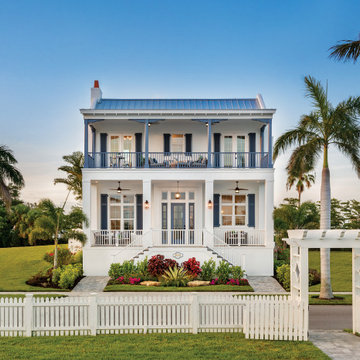
Front Elevation of the Courageous Model Home at Redfish Cove. This two story Coastal Estate home on the Manatee River is located at the Snead Island Cut. This Camlin Custom Home features a private boat dock ans two massive portches that bring you daily sunsets and panoramic water views. The beautiful home features 2 Master Suites, a massive kitchen and living area, home office, game room and an elevator. The outdoor oasis features a pool with outdoor dining area and courtyard seating area. Panoramic Riverfront Water views are throughout the home.

Modern front yard and exterior transformation of this ranch eichler in the Oakland Hills. The house was clad with horizontal cedar siding and painting a deep gray blue color with white trim. The landscape is mostly drought tolerant covered in extra large black slate gravel. Stamped concrete steps lead up to an oversized black front door. A redwood wall with inlay lighting serves to elegantly divide the space and provide lighting for the path.

Photographer: Will Keown
Foto della villa grande blu classica a due piani con tetto a capanna e copertura a scandole
Foto della villa grande blu classica a due piani con tetto a capanna e copertura a scandole

Modern mountain aesthetic in this fully exposed custom designed ranch. Exterior brings together lap siding and stone veneer accents with welcoming timber columns and entry truss. Garage door covered with standing seam metal roof supported by brackets. Large timber columns and beams support a rear covered screened porch.
(Ryan Hainey)
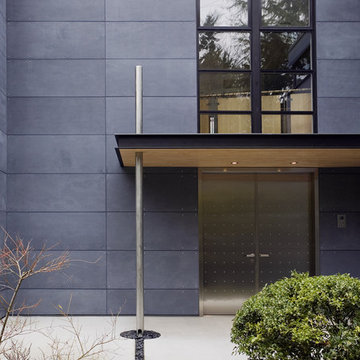
photo credit: Art Grice
Esempio della facciata di una casa blu contemporanea con rivestimento in metallo
Esempio della facciata di una casa blu contemporanea con rivestimento in metallo
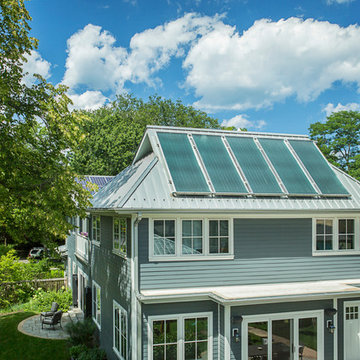
The rear view of the house shows the standing seam metal roof set at an optimal angle for the solar thermal panels. Barely visible to the left is the other roof form, set at a lower angle for the PV panels. The overhangs are designed for winter sun penetration and summer shading. http://www.kipnisarch.com
Photo Credit: Kipnis Architecture + Planning
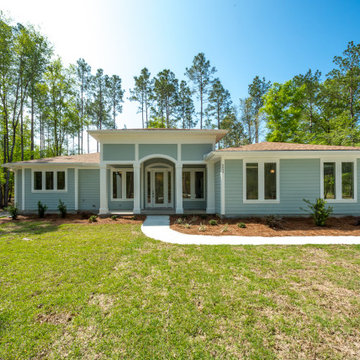
A custom home with vinyl siding and a screened porch.
Immagine della villa blu classica a un piano di medie dimensioni con rivestimento in vinile, tetto a padiglione, copertura a scandole e tetto marrone
Immagine della villa blu classica a un piano di medie dimensioni con rivestimento in vinile, tetto a padiglione, copertura a scandole e tetto marrone
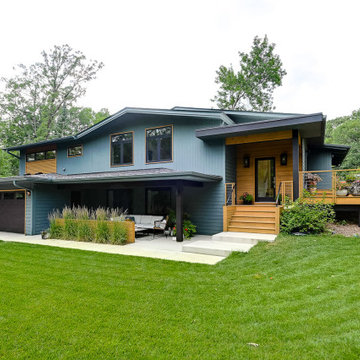
Updated and extensively added on to and remodeled this home.
Ispirazione per la villa blu moderna a un piano di medie dimensioni con rivestimento in legno e pannelli e listelle di legno
Ispirazione per la villa blu moderna a un piano di medie dimensioni con rivestimento in legno e pannelli e listelle di legno
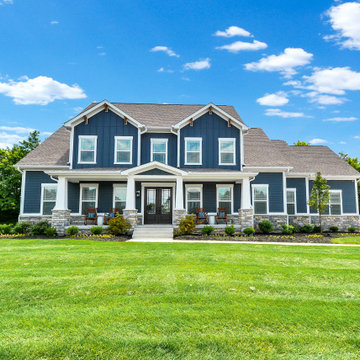
Esempio della villa blu classica a due piani di medie dimensioni con rivestimento con lastre in cemento, tetto a capanna, copertura a scandole e pannelli e listelle di legno
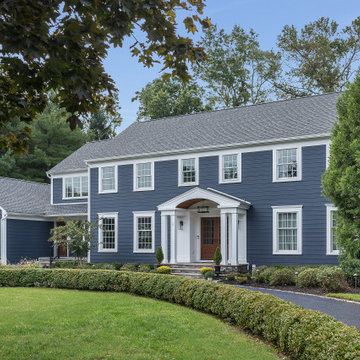
This home remodel by Galaxy Building includes a new 2nd story addition for a master suite. The remodel also includes a new front covered portico. In House Photography
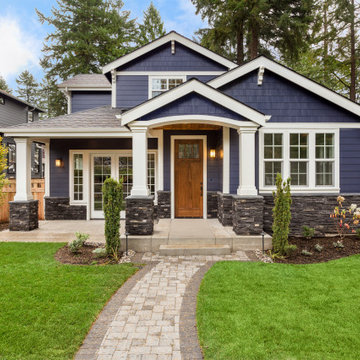
Idee per la villa blu classica a due piani con tetto a capanna, copertura a scandole, tetto grigio, pannelli e listelle di legno e con scandole

A contemporary duplex that has all of the contemporary trappings of glass panel garage doors and clean lines, but fits in with more traditional architecture on the block. Each unit has 3 bedrooms and 2.5 baths as well as its own private pool.
Facciate di case blu
1
