Facciate di case blu e arancioni
Filtra anche per:
Budget
Ordina per:Popolari oggi
1 - 20 di 19.810 foto
1 di 3

This stunning lake home had great attention to detail with vertical board and batton in the peaks, custom made anchor shutters, White Dove trim color, Hale Navy siding color, custom stone blend and custom stained cedar decking and tongue-and-groove on the porch ceiling.

Photographer: Will Keown
Foto della villa grande blu classica a due piani con tetto a capanna e copertura a scandole
Foto della villa grande blu classica a due piani con tetto a capanna e copertura a scandole

Modern mountain aesthetic in this fully exposed custom designed ranch. Exterior brings together lap siding and stone veneer accents with welcoming timber columns and entry truss. Garage door covered with standing seam metal roof supported by brackets. Large timber columns and beams support a rear covered screened porch.
(Ryan Hainey)
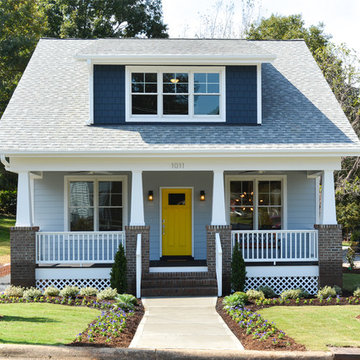
Jody Brown Architecture, pllc.
Ispirazione per la facciata di una casa blu american style a due piani con tetto a capanna
Ispirazione per la facciata di una casa blu american style a due piani con tetto a capanna
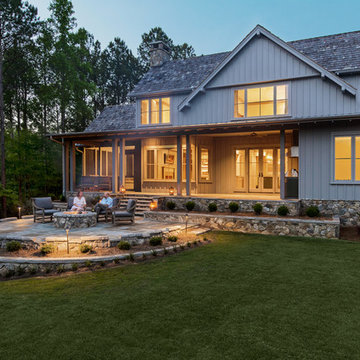
mountain view
modern mountain
Ispirazione per la facciata di una casa blu classica a due piani di medie dimensioni con rivestimento in legno e tetto a capanna
Ispirazione per la facciata di una casa blu classica a due piani di medie dimensioni con rivestimento in legno e tetto a capanna
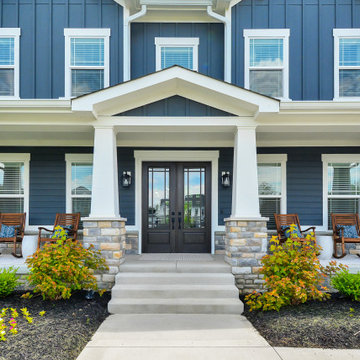
Esempio della villa blu classica a due piani di medie dimensioni con rivestimento con lastre in cemento, tetto a capanna, copertura a scandole e pannelli e listelle di legno

Navy Siding/Shakes with accent stone exterior
Idee per la villa blu a un piano di medie dimensioni con rivestimento in vinile, tetto a capanna, copertura a scandole e tetto nero
Idee per la villa blu a un piano di medie dimensioni con rivestimento in vinile, tetto a capanna, copertura a scandole e tetto nero

A bold gable sits atop a covered entry at this arts and crafts / coastal style home in Burr Ridge. Shake shingles are accented by the box bay details and gable end details. Formal paneled columns give this home a substantial base with a stone water table wrapping the house. Tall dormers extend above the roof line at the second floor for dramatic effect.

Bracket portico for side door of house. The roof features a shed style metal roof. Designed and built by Georgia Front Porch.
Ispirazione per la facciata di una casa piccola arancione classica a un piano con rivestimento in mattoni e copertura in metallo o lamiera
Ispirazione per la facciata di una casa piccola arancione classica a un piano con rivestimento in mattoni e copertura in metallo o lamiera

Esempio della villa blu moderna a quattro piani con rivestimento con lastre in cemento, tetto piano e copertura in metallo o lamiera

Modern front yard and exterior transformation of this ranch eichler in the Oakland Hills. The house was clad with horizontal cedar siding and painting a deep gray blue color with white trim. The landscape is mostly drought tolerant covered in extra large black slate gravel. Stamped concrete steps lead up to an oversized black front door. A redwood wall with inlay lighting serves to elegantly divide the space and provide lighting for the path.

This tropical modern coastal Tiny Home is built on a trailer and is 8x24x14 feet. The blue exterior paint color is called cabana blue. The large circular window is quite the statement focal point for this how adding a ton of curb appeal. The round window is actually two round half-moon windows stuck together to form a circle. There is an indoor bar between the two windows to make the space more interactive and useful- important in a tiny home. There is also another interactive pass-through bar window on the deck leading to the kitchen making it essentially a wet bar. This window is mirrored with a second on the other side of the kitchen and the are actually repurposed french doors turned sideways. Even the front door is glass allowing for the maximum amount of light to brighten up this tiny home and make it feel spacious and open. This tiny home features a unique architectural design with curved ceiling beams and roofing, high vaulted ceilings, a tiled in shower with a skylight that points out over the tongue of the trailer saving space in the bathroom, and of course, the large bump-out circle window and awning window that provide dining spaces.
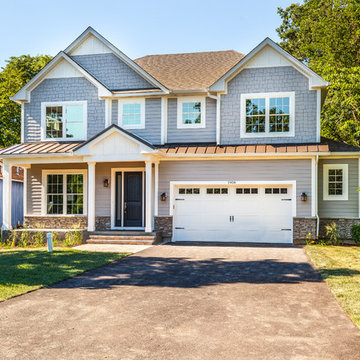
Foto della villa grande blu classica a due piani con rivestimenti misti, copertura mista e tetto a padiglione
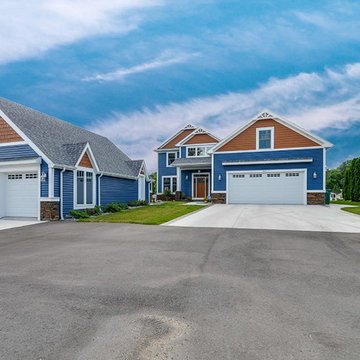
Foto della villa ampia blu contemporanea a piani sfalsati con tetto a capanna e copertura a scandole

Esempio della villa blu country a due piani con rivestimenti misti, tetto a capanna e copertura a scandole
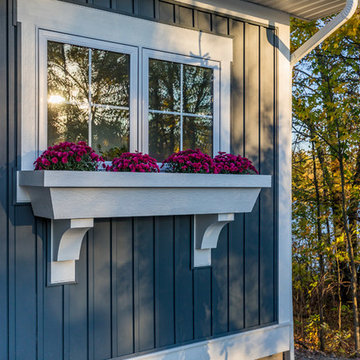
Immagine della villa blu stile marinaro a due piani con rivestimento in vinile e copertura a scandole

Immagine della villa blu classica a piani sfalsati di medie dimensioni con rivestimento in legno e copertura a scandole
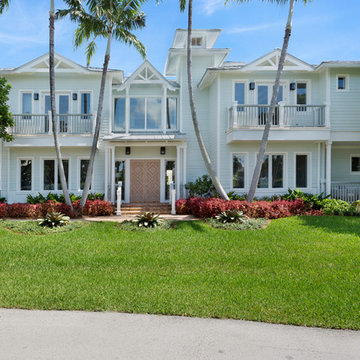
Front Exterior
Foto della villa grande blu stile marinaro a due piani con tetto a capanna, rivestimento in legno e copertura in metallo o lamiera
Foto della villa grande blu stile marinaro a due piani con tetto a capanna, rivestimento in legno e copertura in metallo o lamiera

Esempio della facciata di una casa grande blu american style a due piani con rivestimento in legno, tetto a capanna e copertura a scandole

Cottage Style Lake house
Foto della villa blu stile marinaro a un piano di medie dimensioni con rivestimento in legno, tetto a capanna e copertura a scandole
Foto della villa blu stile marinaro a un piano di medie dimensioni con rivestimento in legno, tetto a capanna e copertura a scandole
Facciate di case blu e arancioni
1