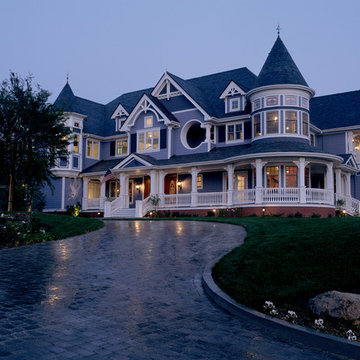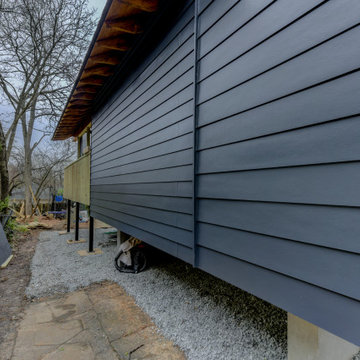Facciate di case blu e viola
Filtra anche per:
Budget
Ordina per:Popolari oggi
1 - 20 di 19.278 foto
1 di 3
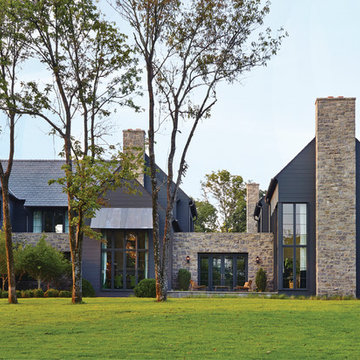
Architect: Blaine Bonadies, Bonadies Architect
Photography By: Jean Allsopp Photography
“Just as described, there is an edgy, irreverent vibe here, but the result has an appropriate stature and seriousness. Love the overscale windows. And the outdoor spaces are so great.”
Situated atop an old Civil War battle site, this new residence was conceived for a couple with southern values and a rock-and-roll attitude. The project consists of a house, a pool with a pool house and a renovated music studio. A marriage of modern and traditional design, this project used a combination of California redwood siding, stone and a slate roof with flat-seam lead overhangs. Intimate and well planned, there is no space wasted in this home. The execution of the detail work, such as handmade railings, metal awnings and custom windows jambs, made this project mesmerizing.
Cues from the client and how they use their space helped inspire and develop the initial floor plan, making it live at a human scale but with dramatic elements. Their varying taste then inspired the theme of traditional with an edge. The lines and rhythm of the house were simplified, and then complemented with some key details that made the house a juxtaposition of styles.
The wood Ultimate Casement windows were all standard sizes. However, there was a desire to make the windows have a “deep pocket” look to create a break in the facade and add a dramatic shadow line. Marvin was able to customize the jambs by extruding them to the exterior. They added a very thin exterior profile, which negated the need for exterior casing. The same detail was in the stone veneers and walls, as well as the horizontal siding walls, with no need for any modification. This resulted in a very sleek look.
MARVIN PRODUCTS USED:
Marvin Ultimate Casement Window

This cozy lake cottage skillfully incorporates a number of features that would normally be restricted to a larger home design. A glance of the exterior reveals a simple story and a half gable running the length of the home, enveloping the majority of the interior spaces. To the rear, a pair of gables with copper roofing flanks a covered dining area that connects to a screened porch. Inside, a linear foyer reveals a generous staircase with cascading landing. Further back, a centrally placed kitchen is connected to all of the other main level entertaining spaces through expansive cased openings. A private study serves as the perfect buffer between the homes master suite and living room. Despite its small footprint, the master suite manages to incorporate several closets, built-ins, and adjacent master bath complete with a soaker tub flanked by separate enclosures for shower and water closet. Upstairs, a generous double vanity bathroom is shared by a bunkroom, exercise space, and private bedroom. The bunkroom is configured to provide sleeping accommodations for up to 4 people. The rear facing exercise has great views of the rear yard through a set of windows that overlook the copper roof of the screened porch below.
Builder: DeVries & Onderlinde Builders
Interior Designer: Vision Interiors by Visbeen
Photographer: Ashley Avila Photography
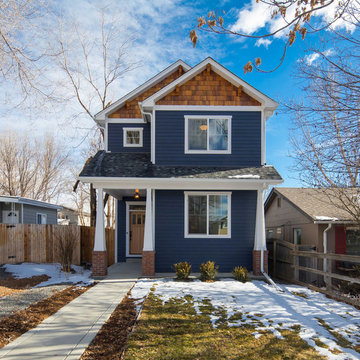
Foto della villa blu classica a due piani di medie dimensioni con rivestimenti misti, tetto a capanna e copertura a scandole

Esempio della villa grande blu stile marinaro a due piani con rivestimento in cemento, tetto a mansarda e copertura a scandole

Luxury Home on Pine Lake, WI
Idee per la villa ampia blu classica a due piani con rivestimento in legno, tetto a capanna, copertura a scandole, tetto marrone e con scandole
Idee per la villa ampia blu classica a due piani con rivestimento in legno, tetto a capanna, copertura a scandole, tetto marrone e con scandole

Rancher exterior remodel - craftsman portico and pergola addition. Custom cedar woodwork with moravian star pendant and copper roof. Cedar Portico. Cedar Pavilion. Doylestown, PA remodelers
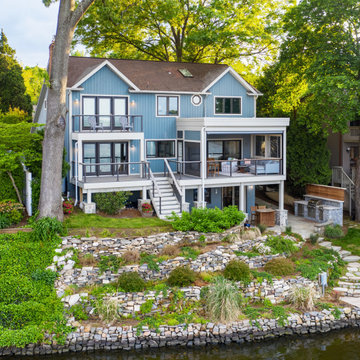
Foto della facciata di una casa blu a due piani con copertura a scandole, tetto rosso e pannelli e listelle di legno

Ispirazione per la facciata di una casa blu moderna a un piano di medie dimensioni con rivestimenti misti, copertura a scandole, tetto nero e pannelli e listelle di legno
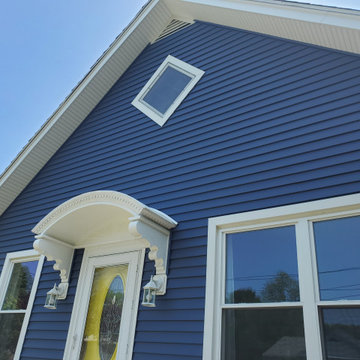
CertainTeed vinyl siding gave this Dartmouth, MA home loads of curb appeal!
This homeowner eliminated the costly maintenance of painting every 5-7 years by choosing CertainTeed’s Restoration Classic vinyl siding in the color, Midnight Blue. Manufactured for both beauty and durability, this siding mimics the wood grain and shadow lines of painted, cedar clapboard siding. The realistic texture lines and fade-resistant colors make this siding an easy choice for homeowners who want to worry less and live more! CertainTeed, a leader in the vinyl siding industry, offers a gorgeous collection of colors that will suit your personal style. Whether you prefer deep colors, like Midnight Blue, or soft shades of gray and taupe – CertainTeed vinyl siding gives homeowners a lifetime of curb appeal. According to Remodeling Magazine’s 2020 Cost vs. Value report, vinyl siding offers a 74.7% return on investment. This means vinyl siding offers one of the highest returns when compared to other home remodeling projects. Thanks to our CertainTeed 5 Star Siding Contractor status, our customers know they are working with a company that is held to the highest industry standards.
Since 1978, our family business has provided professional residential and construction services to thousands of Cape Cod, Southeastern Massachusetts, and Rhode Island homeowners. We have over 40 years of success in business and have been an Accredited, A+ Rated Member of the Better Business Bureau for over 25 years. Explore our online portfolio and extensive list of industry credentials and awards to see why many of your town neighbors have chosen Care Free Homes, Inc. as their preferred contractor. We ask for absolutely no money down and have financing options available for qualified homeowners.
Get started on your siding, roofing, window, or construction project with a FREE quote! Call (508) 997-1111 or contact us online to schedule your consultation. Make your house a Care Free home!
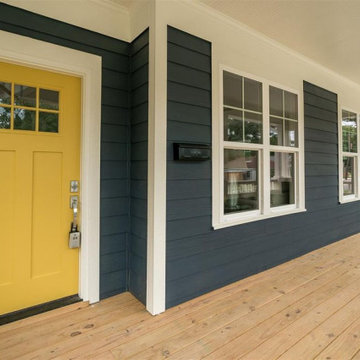
Two story craftsman
Esempio della villa blu american style a due piani di medie dimensioni con rivestimento con lastre in cemento, tetto a capanna e copertura a scandole
Esempio della villa blu american style a due piani di medie dimensioni con rivestimento con lastre in cemento, tetto a capanna e copertura a scandole

Foto della villa piccola blu classica a un piano con rivestimento in stucco, tetto a capanna e copertura a scandole
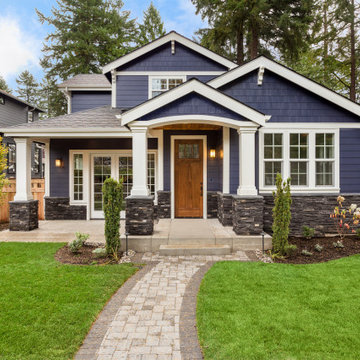
Idee per la villa blu american style a due piani di medie dimensioni con rivestimenti misti, tetto a capanna e copertura a scandole
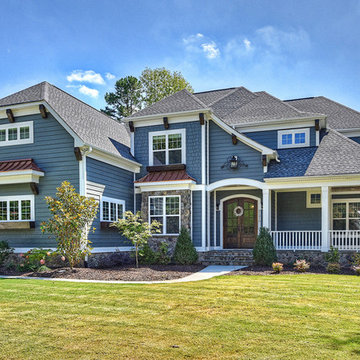
Esempio della villa grande blu classica a due piani con falda a timpano e copertura a scandole
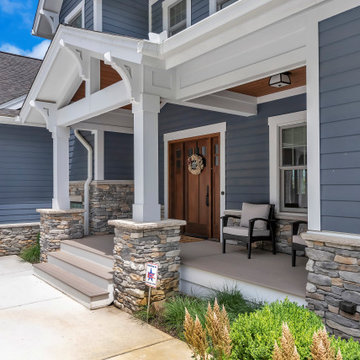
Idee per la villa grande blu american style a due piani con rivestimento con lastre in cemento, tetto a capanna e copertura a scandole
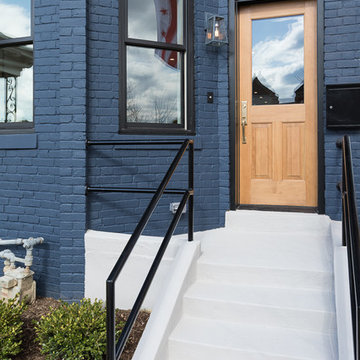
Esempio della facciata di una casa a schiera blu a tre piani con rivestimento in mattoni e tetto piano
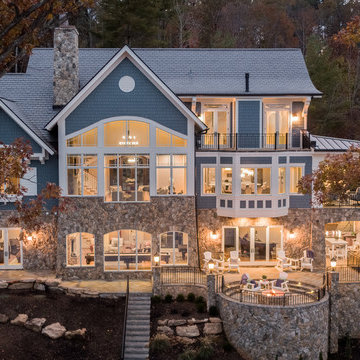
Photographer: Will Keown
Idee per la villa grande blu classica a due piani con rivestimenti misti, tetto a capanna e copertura a scandole
Idee per la villa grande blu classica a due piani con rivestimenti misti, tetto a capanna e copertura a scandole

Randall Perry Photography
Foto della villa blu american style a due piani di medie dimensioni con rivestimento in vinile, tetto a mansarda e copertura a scandole
Foto della villa blu american style a due piani di medie dimensioni con rivestimento in vinile, tetto a mansarda e copertura a scandole
![W. J. FORBES HOUSE c.1900 | N SPRING ST [reno].](https://st.hzcdn.com/fimgs/pictures/exteriors/w-j-forbes-house-c-1900-n-spring-st-reno-omega-construction-and-design-inc-img~888110df0b8f6cca_8400-1-55b12e4-w360-h360-b0-p0.jpg)
Idee per la villa ampia blu vittoriana a tre piani con rivestimento in legno, tetto a capanna e copertura a scandole
Facciate di case blu e viola
1
