Facciate di Appartamenti
Filtra anche per:
Budget
Ordina per:Popolari oggi
21 - 40 di 3.272 foto
1 di 2

Angela Kearney, Minglewood
Immagine della facciata di un appartamento verde country a due piani di medie dimensioni con rivestimento con lastre in cemento, tetto a capanna e copertura a scandole
Immagine della facciata di un appartamento verde country a due piani di medie dimensioni con rivestimento con lastre in cemento, tetto a capanna e copertura a scandole
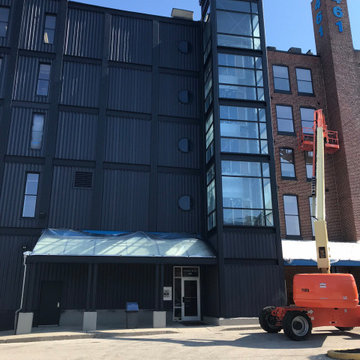
Foto della facciata di un appartamento grande nero classico a quattro piani con rivestimento in metallo e tetto piano
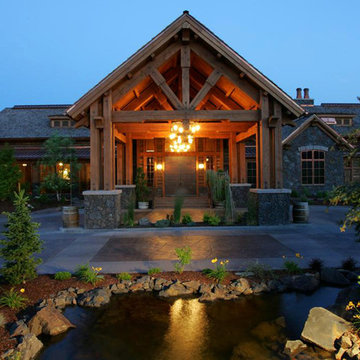
Immagine della facciata di un appartamento ampio multicolore rustico a due piani con rivestimenti misti, tetto a capanna e copertura mista
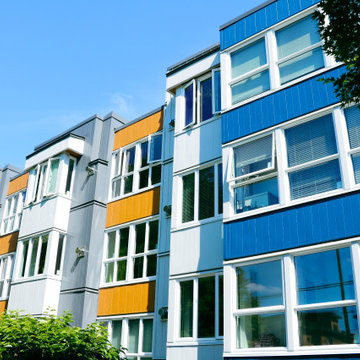
Commercial building façade with metal panels.
Ispirazione per la facciata di un appartamento grande contemporaneo a tre piani con rivestimento in metallo e tetto piano
Ispirazione per la facciata di un appartamento grande contemporaneo a tre piani con rivestimento in metallo e tetto piano

Immagine della facciata di un appartamento piccolo grigio stile marinaro a un piano con rivestimento in stucco, tetto a capanna e copertura a scandole

Foto della facciata di un appartamento grigio moderno a quattro piani di medie dimensioni con rivestimento con lastre in cemento, tetto piano, copertura mista e tetto grigio
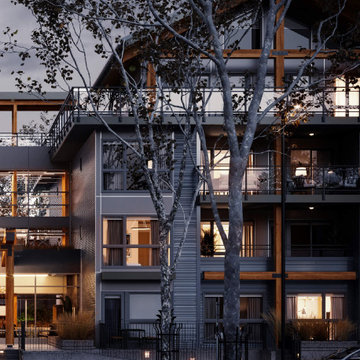
Architectural visualizations of spacious 1, 2 & 3 bedroom rental apartments in North Vancouver. Inspired by the coveted West Coast lifestyle, is conveniently located one block south of Marine. Connecting nature. The cornerstone community truly embodies the essence of the North Shore.

Stylish retirement living spaces
Idee per la facciata di un appartamento grigio contemporaneo a quattro piani con rivestimento con lastre in cemento e tetto piano
Idee per la facciata di un appartamento grigio contemporaneo a quattro piani con rivestimento con lastre in cemento e tetto piano
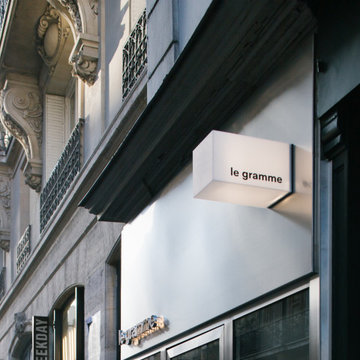
Conception d'une façade en inox brossé pour marquer l'entrée dans la boutique de bijoux masculins, le gramme.
Idee per la facciata di un appartamento piccolo contemporaneo con rivestimento in metallo
Idee per la facciata di un appartamento piccolo contemporaneo con rivestimento in metallo
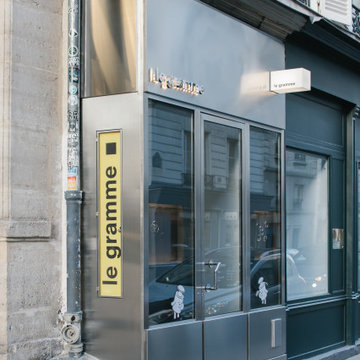
Conception d'une façade en inox brossé pour marquer l'entrée dans la boutique de bijoux masculins, le gramme.
Esempio della facciata di un appartamento piccolo contemporaneo con rivestimento in metallo
Esempio della facciata di un appartamento piccolo contemporaneo con rivestimento in metallo

Immagine della facciata di un appartamento grande grigio moderno a quattro piani con rivestimento in legno
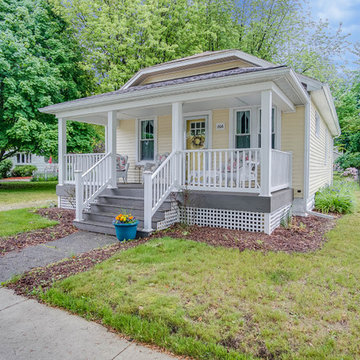
Idee per la facciata di un appartamento piccolo giallo classico a un piano con rivestimento in legno

Ispirazione per la facciata di un appartamento grigio contemporaneo a tre piani di medie dimensioni con rivestimento in cemento, tetto piano e copertura verde

McNichols® Perforated Metal was used to help shade the sunlight from high glass balcony windows, as well as provide privacy to occupants. The sunscreens also diffuse heat, protect the interior and conserve energy.
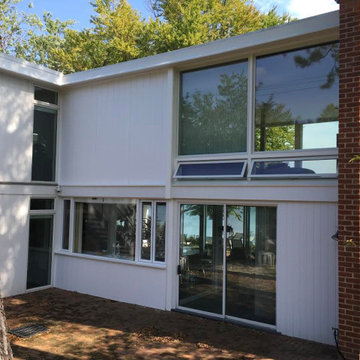
Immagine della facciata di un appartamento grande multicolore moderno a due piani con rivestimenti misti

Esempio della facciata di un appartamento grande bianco mediterraneo a due piani con rivestimento in pietra, tetto a capanna, copertura mista e tetto marrone
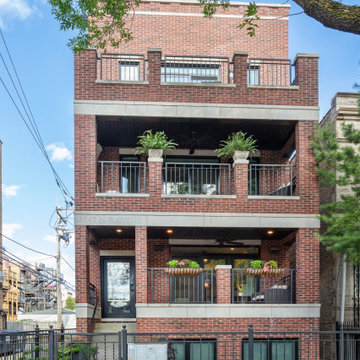
This seller had a superior property in a very fun neighborhood by Wrigley Field. Most people enjoy the vibe but if you are too close... not so much. We have a duplex down with 4 bedrooms on the same lower level - very popular trend so parents can be on same level as kids but still, not everyone loves it. What everyone DID love was the front terrace and roof deck. Sellers had moved out of state so the entire place is staged. We made no updates to colors of paint, cabinets or floors to go on the market but did change out the lighting in the kitchen. It took a while but we sold in a competitive market!!

Project Overview:
The owner of this project is a financial analyst turned realtor turned landlord, and the goal was to increase rental income on one of his properties as effectively as possible. The design was developed to minimize construction costs, minimize City of Portland building compliance costs and restrictions, and to avoid a county tax assessment increase based on site improvements.
The owner started with a large backyard at one of his properties, had a custom tiny home built as “personal property”, then added two ancillary sheds each under a 200SF compliance threshold to increase the habitable floor plan. Compliant navigation of laws and code ended up with an out-of-the-box design that only needed mechanical permitting and inspections by the city, but no building permits that would trigger a county value re-assessment. The owner’s final construction costs were $50k less than a standard ADU, rental income almost doubled for the property, and there was no resultant tax increase.
Product: Gendai 1×6 select grade shiplap
Prefinish: Unoiled
Application: Residential – Exterior
SF: 900SF
Designer:
Builder:
Date: March 2019
Location: Portland, OR

Esempio della facciata di un appartamento beige contemporaneo a tre piani di medie dimensioni con rivestimento in mattoni, tetto a capanna e copertura in tegole

Liam Frederick
Immagine della facciata di un appartamento contemporaneo a due piani di medie dimensioni con rivestimento in cemento
Immagine della facciata di un appartamento contemporaneo a due piani di medie dimensioni con rivestimento in cemento
Facciate di Appartamenti
2