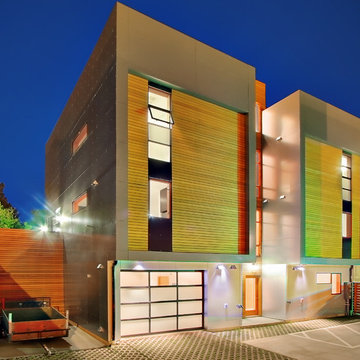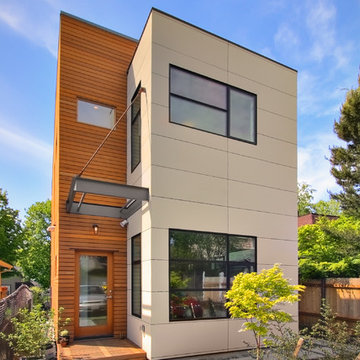Facciate di Appartamenti
Filtra anche per:
Budget
Ordina per:Popolari oggi
121 - 140 di 3.271 foto
1 di 2
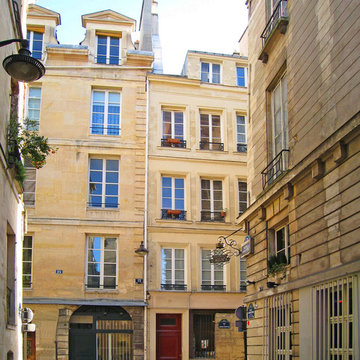
In the heart of the 6th arrondissement in a handsome 18th century building, a cramped two-bedroom apartment became a luxurious loft. It boasts high ceilings and large windows overlooking the charming rue Christine. The integrated dressing room and bedroom have been thoughtfully designed; the bathroom and kitchen are sleek and chic. The overall feeling of the apartment is seductive and inviting.

Converted from an existing Tuff Shed garage, the Beech Haus ADU welcomes short stay guests in the heart of the bustling Williams Corridor neighborhood.
Natural light dominates this self-contained unit, with windows on all sides, yet maintains privacy from the primary unit. Double pocket doors between the Living and Bedroom areas offer spatial flexibility to accommodate a variety of guests and preferences. And the open vaulted ceiling makes the space feel airy and interconnected, with a playful nod to its origin as a truss-framed garage.
A play on the words Beach House, we approached this space as if it were a cottage on the coast. Durable and functional, with simplicity of form, this home away from home is cozied with curated treasures and accents. We like to personify it as a vacationer: breezy, lively, and carefree.
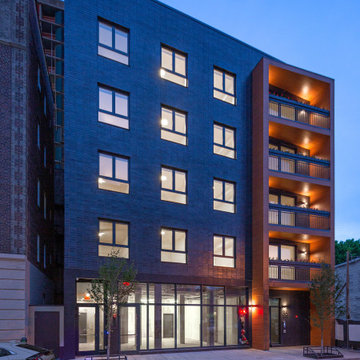
The 22,000 sq. ft. apartment building includes a street facing commercial space, 8 three-bedroom apartments and two one bedroom garden ADA accessible units.
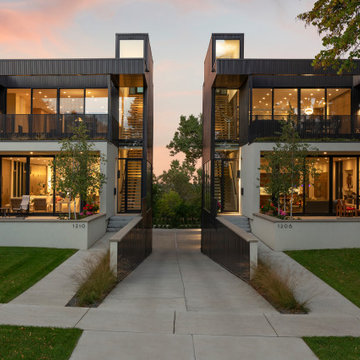
These modern condo buildings overlook downtown Minneapolis and are stunningly placed on a narrow lot that used to use one low rambler home. Each building has 2 condos, all with beautiful views. The main levels feel like you living in the trees and the upper levels have beautiful views of the skyline. The buildings are a combination of metal and stucco. The heated driveway carries you down between the buildings to the garages beneath the units. Each unit has a separate entrance and has been customized entirely by each client.
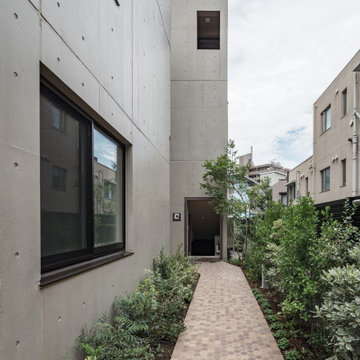
エントランスアプローチ
Idee per la facciata di un appartamento grande grigio etnico a tre piani con rivestimento in cemento e tetto piano
Idee per la facciata di un appartamento grande grigio etnico a tre piani con rivestimento in cemento e tetto piano
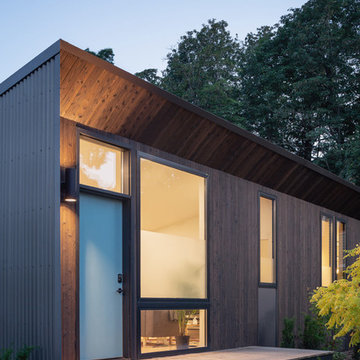
Project Overview:
This modern ADU build was designed by Wittman Estes Architecture + Landscape and pre-fab tech builder NODE. Our Gendai siding with an Amber oil finish clads the exterior. Featured in Dwell, Designmilk and other online architectural publications, this tiny project packs a punch with affordable design and a focus on sustainability.
This modern ADU build was designed by Wittman Estes Architecture + Landscape and pre-fab tech builder NODE. Our shou sugi ban Gendai siding with a clear alkyd finish clads the exterior. Featured in Dwell, Designmilk and other online architectural publications, this tiny project packs a punch with affordable design and a focus on sustainability.
“A Seattle homeowner hired Wittman Estes to design an affordable, eco-friendly unit to live in her backyard as a way to generate rental income. The modern structure is outfitted with a solar roof that provides all of the energy needed to power the unit and the main house. To make it happen, the firm partnered with NODE, known for their design-focused, carbon negative, non-toxic homes, resulting in Seattle’s first DADU (Detached Accessory Dwelling Unit) with the International Living Future Institute’s (IFLI) zero energy certification.”
Product: Gendai 1×6 select grade shiplap
Prefinish: Amber
Application: Residential – Exterior
SF: 350SF
Designer: Wittman Estes, NODE
Builder: NODE, Don Bunnell
Date: November 2018
Location: Seattle, WA
Photos courtesy of: Andrew Pogue
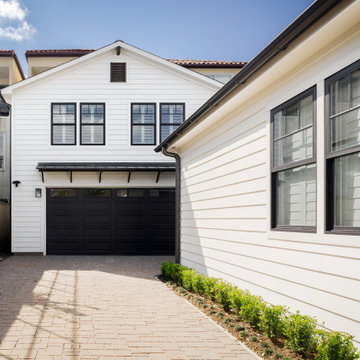
James Hardie Artisan Lap Siding
James Hardie
Lab Siding
Immagine della facciata di un appartamento piccolo bianco american style a un piano con rivestimento con lastre in cemento, tetto a capanna e copertura a scandole
Immagine della facciata di un appartamento piccolo bianco american style a un piano con rivestimento con lastre in cemento, tetto a capanna e copertura a scandole
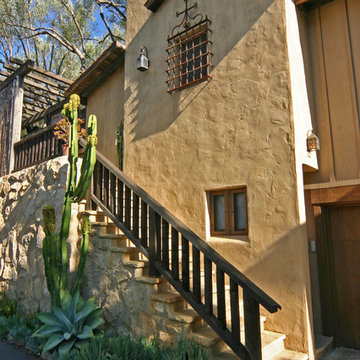
This award winning condominium design is less than a block away from the historic Presidio in downtown Santa Barbara. We combined a mud-brick, street-facing facade for the front unit with a combination of plaster and board-and-batt siding on the rear condo with aim of creating an authentic but relaxed rustic Mission Style exterior.

Siparila's Evolute 8 exterior wood siding was used to give Lykke Condos its naturalistic, Scandinavian aesthetic appeal. Evolute 8 panels are thermally modified, end-matched, and use secret nailing attachment for a sleek, seamless look. All of Siparila's products are PEFC certified and free from chemicals that are hazardous to human and environment health (CE labeled).

Project Overview:
This modern ADU build was designed by Wittman Estes Architecture + Landscape and pre-fab tech builder NODE. Our Gendai siding with an Amber oil finish clads the exterior. Featured in Dwell, Designmilk and other online architectural publications, this tiny project packs a punch with affordable design and a focus on sustainability.
This modern ADU build was designed by Wittman Estes Architecture + Landscape and pre-fab tech builder NODE. Our shou sugi ban Gendai siding with a clear alkyd finish clads the exterior. Featured in Dwell, Designmilk and other online architectural publications, this tiny project packs a punch with affordable design and a focus on sustainability.
“A Seattle homeowner hired Wittman Estes to design an affordable, eco-friendly unit to live in her backyard as a way to generate rental income. The modern structure is outfitted with a solar roof that provides all of the energy needed to power the unit and the main house. To make it happen, the firm partnered with NODE, known for their design-focused, carbon negative, non-toxic homes, resulting in Seattle’s first DADU (Detached Accessory Dwelling Unit) with the International Living Future Institute’s (IFLI) zero energy certification.”
Product: Gendai 1×6 select grade shiplap
Prefinish: Amber
Application: Residential – Exterior
SF: 350SF
Designer: Wittman Estes, NODE
Builder: NODE, Don Bunnell
Date: November 2018
Location: Seattle, WA
Photos courtesy of: Andrew Pogue
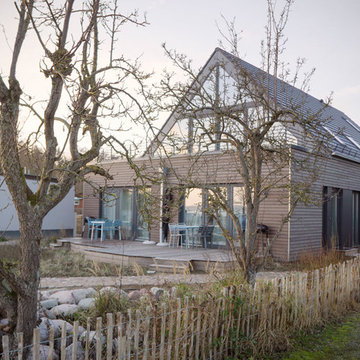
Esempio della facciata di un appartamento grande grigio scandinavo a due piani con rivestimento in legno, tetto a capanna e copertura in tegole

Small space living solutions are used throughout this contemporary 596 square foot townhome. Adjustable height table in the entry area serves as both a coffee table for socializing and as a dining table for eating. Curved banquette is upholstered in outdoor fabric for durability and maximizes space with hidden storage underneath the seat. Kitchen island has a retractable countertop for additional seating while the living area conceals a work desk and media center behind sliding shoji screens.
Calming tones of sand and deep ocean blue fill the tiny bedroom downstairs. Glowing bedside sconces utilize wall-mounting and swing arms to conserve bedside space and maximize flexibility.
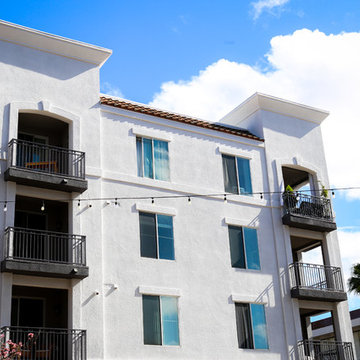
Here's exterior stucco work done for a housing unit in Downtown Long Beach. This new building will surely attract a wide range of new customers with it's new stucco with dash finish.

his business located in a commercial park in North East Denver needed to replace aging composite wood siding from the 1970s. Colorado Siding Repair vertically installed Artisan primed fiber cement ship lap from the James Hardie Asypre Collection. When we removed the siding we found that the underlayment was completely rotting and needed to replaced as well. This is a perfect example of what could happen when we remove and replace siding– we find rotting OSB and framing! Check out the pictures!
The Artisan nickel gap shiplap from James Hardie’s Asypre Collection provides an attractive stream-lined style perfect for this commercial property. Colorado Siding Repair removed the rotting underlayment and installed new OSB and framing. Then further protecting the building from future moisture damage by wrapping the structure with HardieWrap, like we do on every siding project. Once the Artisan shiplap was installed vertically, we painted the siding and trim with Sherwin-Williams Duration paint in Iron Ore. We also painted the hand rails to match, free of charge, to complete the look of the commercial building in North East Denver. What do you think of James Hardie’s Aspyre Collection? We think it provides a beautiful, modern profile to this once drab building.
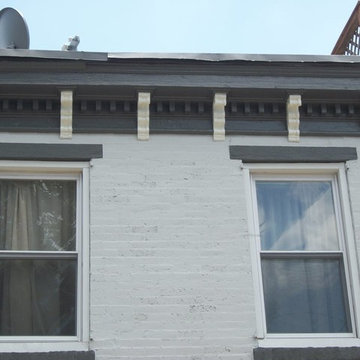
Idee per la facciata di un appartamento bianco classico a due piani di medie dimensioni con rivestimento in mattoni e tetto piano
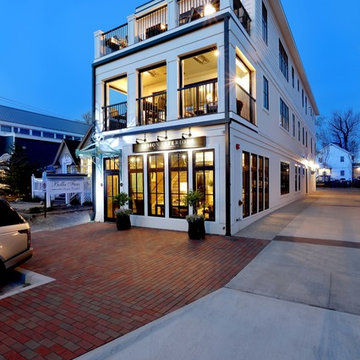
Interior Design: Vision Interiors by Visbeen
Builder: Mosaic Properties
Photographer: Mike Buck Photography
This three-story live/work building accommodates a business and a private residence. The front showroom and reception area features a stair with a custom handrail and veneer brick wall. Moving through the main hall you will find a coffee bar and conference room that precedes a workroom with dark green cabinetry, masonry fireplace, and oversized pub-height work tables. The residence can be accessed on all levels and maintains privacy through the stairwell and elevator shaft. The second level is home to a design studio, private office and large conference room that opens up to a deep balcony with retractable screens. On the residence side, above the garage is a flex space, which is used as a guest apartment for out of town guests and includes a murphy bed, kitchenette and access to a private bath. The third level is the private residence. At the front you will find a balcony, living room with linear fireplace, dining room with banquette seating and kitchen with a custom island and pullout table. Private spaces include a full bathroom and kids room featuring train car inspired bunks and ample storage. The master suite is tucked away to the rear and features dual bathroom vanities, dressing space, a drop down TV in the bedroom ceiling and a closet wall that opens up to an 8x12, his and hers closet. The lower level is part of the private residence and features a home gym and recreation spaces.
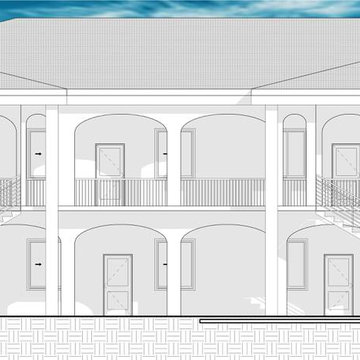
Custom Apartment Building design. Plans available for sale.
Ispirazione per la facciata di un appartamento grande bianco contemporaneo a un piano con rivestimento in stucco, tetto a padiglione, copertura in tegole e tetto nero
Ispirazione per la facciata di un appartamento grande bianco contemporaneo a un piano con rivestimento in stucco, tetto a padiglione, copertura in tegole e tetto nero
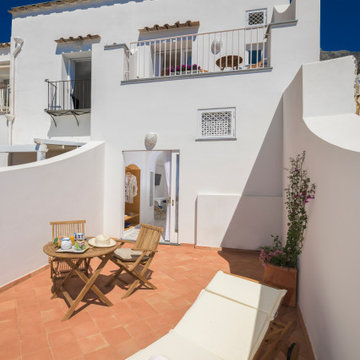
Foto: Vito Fusco
Idee per la facciata di un appartamento grande bianco mediterraneo a due piani con rivestimento in stucco, tetto piano, copertura mista, tetto bianco e scale
Idee per la facciata di un appartamento grande bianco mediterraneo a due piani con rivestimento in stucco, tetto piano, copertura mista, tetto bianco e scale
Facciate di Appartamenti
7
