Facciate di Appartamenti con tetto nero
Filtra anche per:
Budget
Ordina per:Popolari oggi
1 - 20 di 122 foto
1 di 3

New Construction Multi-Family Residential Development in South Florida. Custom Apartment Building design. Plans available for sale.
Immagine della facciata di un appartamento grande bianco contemporaneo a due piani con tetto piano, copertura mista, tetto nero e pannelli e listelle di legno
Immagine della facciata di un appartamento grande bianco contemporaneo a due piani con tetto piano, copertura mista, tetto nero e pannelli e listelle di legno

A uniform and cohesive look adds simplicity to the overall aesthetic, supporting the minimalist design. The A5s is Glo’s slimmest profile, allowing for more glass, less frame, and wider sightlines. The concealed hinge creates a clean interior look while also providing a more energy-efficient air-tight window. The increased performance is also seen in the triple pane glazing used in both series. The windows and doors alike provide a larger continuous thermal break, multiple air seals, high-performance spacers, Low-E glass, and argon filled glazing, with U-values as low as 0.20. Energy efficiency and effortless minimalism create a breathtaking Scandinavian-style remodel.

Ispirazione per la facciata di un appartamento marrone contemporaneo a tre piani di medie dimensioni con rivestimento in mattoni, tetto piano, copertura mista e tetto nero
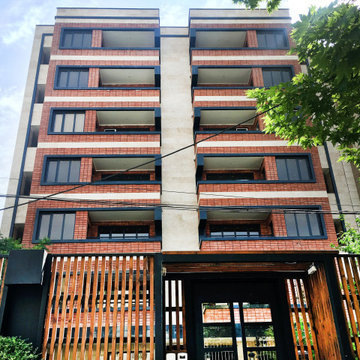
Idee per la facciata di un appartamento grande beige contemporaneo a un piano con rivestimento in mattoni, copertura mista e tetto nero
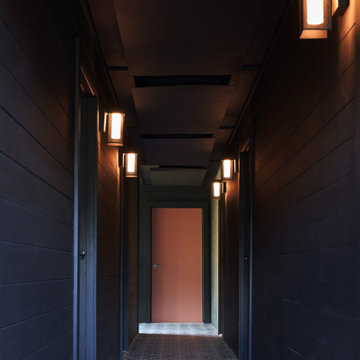
Stucco exterior wall painted black, existing mixed stone facade. Black handrails. Black and white cement tile with diamond pattern in stairs and pathway. Industrial style wall sconces. Orange painted doors complement blue interior.
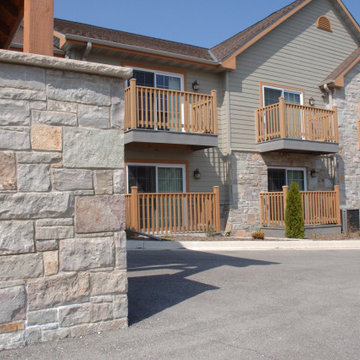
Avondale real thin stone veneer from the Quarry Mill adds character to the exterior of this building. Avondale is a colorful blend of real thin cut limestone veneer. This natural stone is unique in that the pieces of stone showcase a large color variation but all come from the same quarry. Avondale’s unique color variation comes from using different parts of the quarried slabs of natural stone. The quarry is naturally layered and the stone slabs or sheets are peeled up by pushing a wedge between the layers. The sheets vary in size with the largest being roughly 12’x2’ with a thickness ranging from 1”-12”. The outer portion of the sheets of stone are colorful due to the rainwater washing in minerals over millennia. The interior portion is the grey unadulterated limestone. We use hydraulic presses to process the slabs and expose the inner part of the limestone.

Idee per la facciata di un appartamento grande beige contemporaneo a due piani con rivestimento in mattone verniciato, tetto piano, copertura verde, pannelli sovrapposti e tetto nero

A combination of white-yellow siding made from Hardie fiber cement creates visual connections between spaces giving us a good daylighting channeling such youthful freshness and joy!
.
.
#homerenovation #whitehome #homeexterior #homebuild #exteriorrenovation #fibercement #exteriorhome #whiteexterior #exteriorsiding #fibrecement#timelesshome #renovation #build #timeless #exterior #fiber #cement #fibre #siding #hardie #homebuilder #newbuildhome #homerenovations #homebuilding #customhomebuilder #homebuilders #finehomebuilding #buildingahome #newhomebuilder
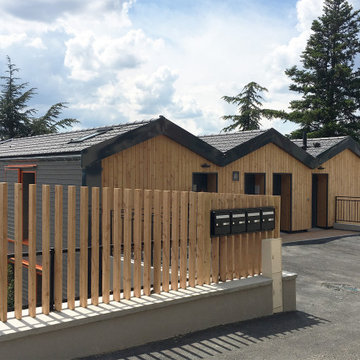
Vue depuis la rue sur l'ent'ée et la zone de stationnements du petit collectif
Ispirazione per la facciata di un appartamento beige contemporaneo a due piani di medie dimensioni con rivestimento in legno, copertura in tegole, tetto nero e pannelli sovrapposti
Ispirazione per la facciata di un appartamento beige contemporaneo a due piani di medie dimensioni con rivestimento in legno, copertura in tegole, tetto nero e pannelli sovrapposti
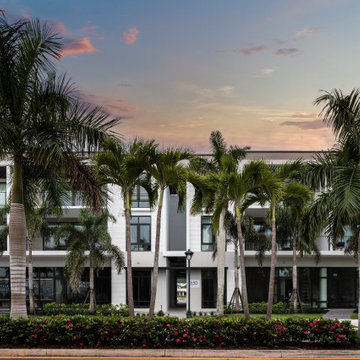
3 story mixed-use commercial/residential project
22 units
Sleek urban design
Esempio della facciata di un appartamento grande classico a tre piani con rivestimento in cemento, tetto piano e tetto nero
Esempio della facciata di un appartamento grande classico a tre piani con rivestimento in cemento, tetto piano e tetto nero
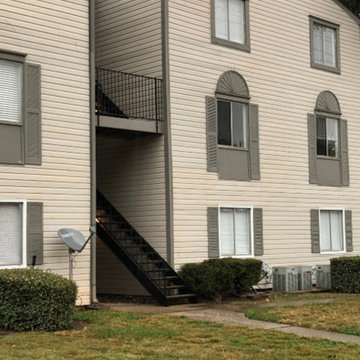
Foto della facciata di un appartamento grande classico a tre piani con rivestimento con lastre in cemento, copertura a scandole e tetto nero
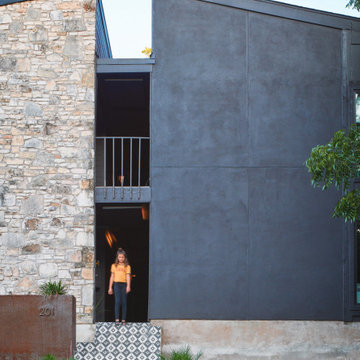
Stucco exterior wall painted black, existing mixed stone facade. Black handrails. Black handrails. Black and white moroccan style cement tile with diamond pattern. Custom corten steel planters.
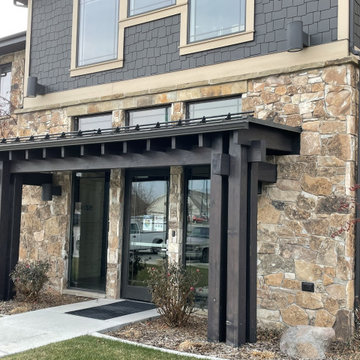
The Quarry Mill's Carson Pass real thin stone veneer creates a beautiful front entrance accent wall on the exterior of this building. Carson Pass is a fieldledge style natural thin stone veneer with an impressive depth of color. The stone has an abundance of natural mineral staining and lichen growing on the individual pieces. Upon close inspection Carson Pass almost appears to have been painted due to the vibrant colors, however, the colors are a completely natural occurrence. There are two types of lichen present on the stone. The first type provides some of the black tones and the second type gives more grey tones. The grey lichen is less abundant and almost looks as if mortar was accidentally splashed on the stone.
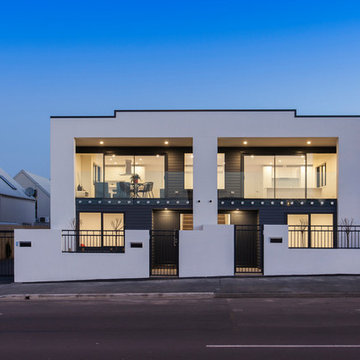
Looks like Two but there's Three. These inner-city Apartments are more like Townhouses due to their large spacious, flowing rooms. Two comprise of 3 bedrooms and the other with 2. There is more to these apartments that meet the eye. All have wonderful indoor-outdoor living and encapture all-day sun. With options of double, 1 1/2, and a single garage, these were designed with either family living or Lock n Leave in mind. The owners love the advantages of living in the city, close to the central shopping and recreational areas. Low maintenance with small easy care gardens balances everything out.

Collaboratore: arch. Harald Kofler
Foto:Marion Lafogler
Ispirazione per la facciata di un appartamento grande multicolore moderno a quattro piani con rivestimenti misti, tetto a mansarda, copertura in metallo o lamiera e tetto nero
Ispirazione per la facciata di un appartamento grande multicolore moderno a quattro piani con rivestimenti misti, tetto a mansarda, copertura in metallo o lamiera e tetto nero
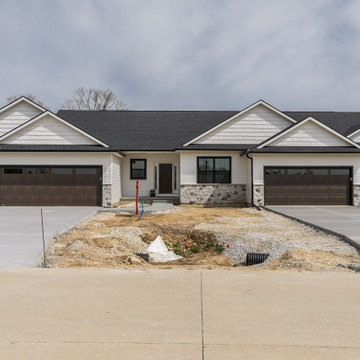
Front exterior
Immagine della facciata di un appartamento bianco moderno a un piano con copertura a scandole e tetto nero
Immagine della facciata di un appartamento bianco moderno a un piano con copertura a scandole e tetto nero
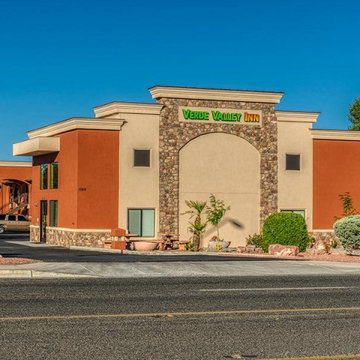
Bright and inviting. No Bates here!
Idee per la facciata di un appartamento ampio rosso contemporaneo a tre piani con rivestimento in stucco, tetto piano, copertura mista e tetto nero
Idee per la facciata di un appartamento ampio rosso contemporaneo a tre piani con rivestimento in stucco, tetto piano, copertura mista e tetto nero
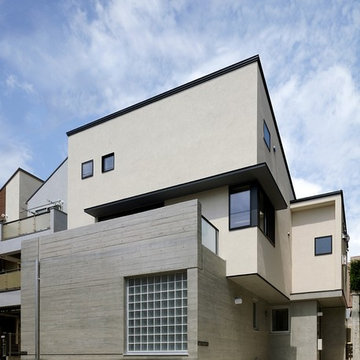
Immagine della facciata di una casa beige moderna a due piani con copertura in metallo o lamiera e tetto nero
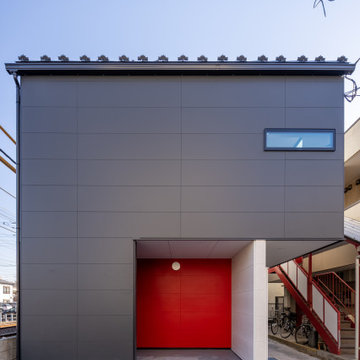
Foto della facciata di un appartamento piccolo nero moderno a tre piani con rivestimenti misti, tetto a capanna, copertura in metallo o lamiera e tetto nero
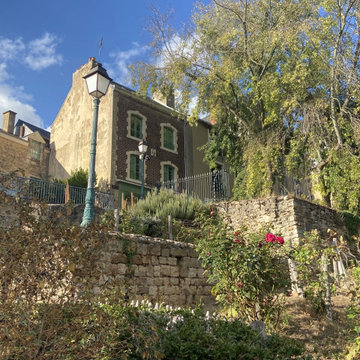
Façade dans son environnement.
Foto della facciata di un appartamento grande verde eclettico a quattro piani con rivestimento in mattoni, tetto a capanna e tetto nero
Foto della facciata di un appartamento grande verde eclettico a quattro piani con rivestimento in mattoni, tetto a capanna e tetto nero
Facciate di Appartamenti con tetto nero
1