Facciate di Appartamenti con tetto nero
Filtra anche per:
Budget
Ordina per:Popolari oggi
81 - 100 di 123 foto
1 di 3
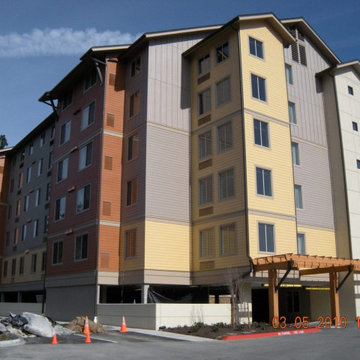
Siding Replacement on Multi-Family project in Vancouver, WA.
Immagine della facciata di un appartamento ampio giallo moderno a piani sfalsati con rivestimento con lastre in cemento, falda a timpano, copertura a scandole, tetto nero e pannelli e listelle di legno
Immagine della facciata di un appartamento ampio giallo moderno a piani sfalsati con rivestimento con lastre in cemento, falda a timpano, copertura a scandole, tetto nero e pannelli e listelle di legno
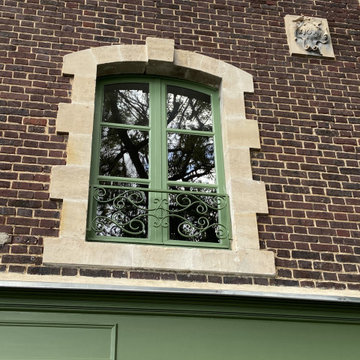
Détails de la façade. Menuiseries et garde-corps.
Immagine della facciata di un appartamento grande verde eclettico a quattro piani con rivestimento in mattoni, tetto a capanna e tetto nero
Immagine della facciata di un appartamento grande verde eclettico a quattro piani con rivestimento in mattoni, tetto a capanna e tetto nero
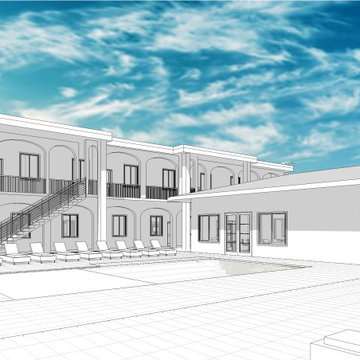
Custom Apartment Building design. Plans available for sale.
Ispirazione per la facciata di un appartamento grande bianco contemporaneo a un piano con rivestimento in stucco, tetto a padiglione, copertura in tegole e tetto nero
Ispirazione per la facciata di un appartamento grande bianco contemporaneo a un piano con rivestimento in stucco, tetto a padiglione, copertura in tegole e tetto nero
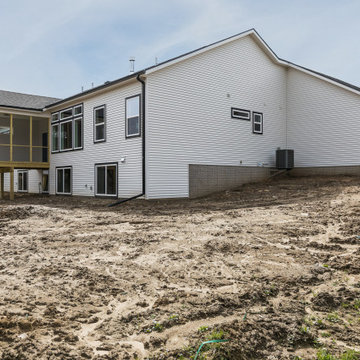
Back exterior
Esempio della facciata di un appartamento bianco moderno a un piano con copertura a scandole e tetto nero
Esempio della facciata di un appartamento bianco moderno a un piano con copertura a scandole e tetto nero
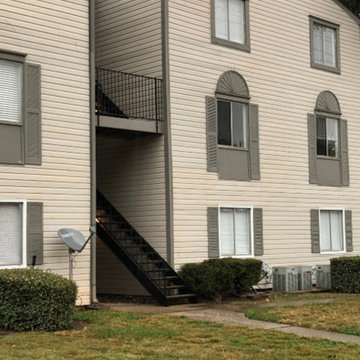
Foto della facciata di un appartamento grande classico a tre piani con rivestimento con lastre in cemento, copertura a scandole e tetto nero

A uniform and cohesive look adds simplicity to the overall aesthetic, supporting the minimalist design. The A5s is Glo’s slimmest profile, allowing for more glass, less frame, and wider sightlines. The concealed hinge creates a clean interior look while also providing a more energy-efficient air-tight window. The increased performance is also seen in the triple pane glazing used in both series. The windows and doors alike provide a larger continuous thermal break, multiple air seals, high-performance spacers, Low-E glass, and argon filled glazing, with U-values as low as 0.20. Energy efficiency and effortless minimalism create a breathtaking Scandinavian-style remodel.

A uniform and cohesive look adds simplicity to the overall aesthetic, supporting the minimalist design. The A5s is Glo’s slimmest profile, allowing for more glass, less frame, and wider sightlines. The concealed hinge creates a clean interior look while also providing a more energy-efficient air-tight window. The increased performance is also seen in the triple pane glazing used in both series. The windows and doors alike provide a larger continuous thermal break, multiple air seals, high-performance spacers, Low-E glass, and argon filled glazing, with U-values as low as 0.20. Energy efficiency and effortless minimalism create a breathtaking Scandinavian-style remodel.
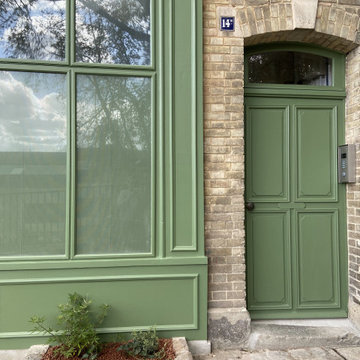
Devanture et porte d'entrée.
Idee per la facciata di un appartamento grande verde eclettico a quattro piani con rivestimento in mattoni, tetto a capanna e tetto nero
Idee per la facciata di un appartamento grande verde eclettico a quattro piani con rivestimento in mattoni, tetto a capanna e tetto nero
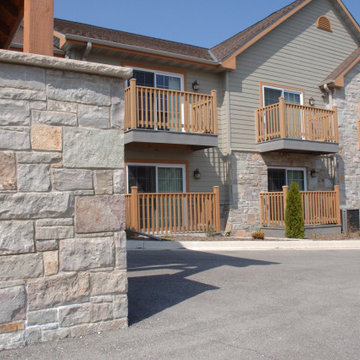
Avondale real thin stone veneer from the Quarry Mill adds character to the exterior of this building. Avondale is a colorful blend of real thin cut limestone veneer. This natural stone is unique in that the pieces of stone showcase a large color variation but all come from the same quarry. Avondale’s unique color variation comes from using different parts of the quarried slabs of natural stone. The quarry is naturally layered and the stone slabs or sheets are peeled up by pushing a wedge between the layers. The sheets vary in size with the largest being roughly 12’x2’ with a thickness ranging from 1”-12”. The outer portion of the sheets of stone are colorful due to the rainwater washing in minerals over millennia. The interior portion is the grey unadulterated limestone. We use hydraulic presses to process the slabs and expose the inner part of the limestone.
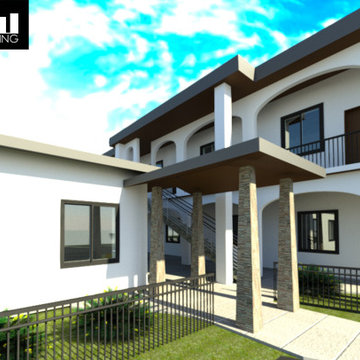
Custom Apartment Building design. Plans available for sale.
Foto della facciata di un appartamento grande bianco contemporaneo a un piano con rivestimento in stucco, tetto a padiglione, copertura in tegole e tetto nero
Foto della facciata di un appartamento grande bianco contemporaneo a un piano con rivestimento in stucco, tetto a padiglione, copertura in tegole e tetto nero
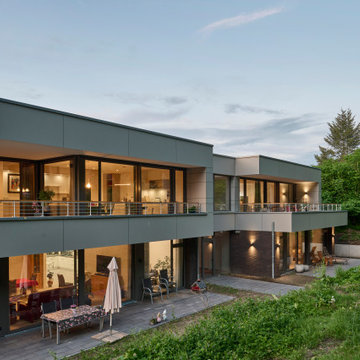
Immagine della facciata di un appartamento grande beige contemporaneo a due piani con rivestimento in mattone verniciato, tetto piano, copertura verde, tetto nero e pannelli sovrapposti
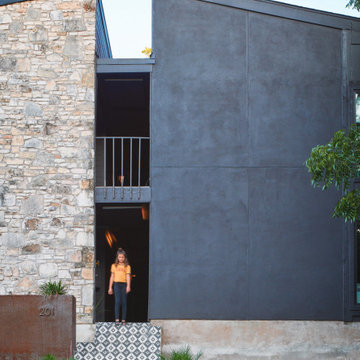
Stucco exterior wall painted black, existing mixed stone facade. Black handrails. Black handrails. Black and white moroccan style cement tile with diamond pattern. Custom corten steel planters.
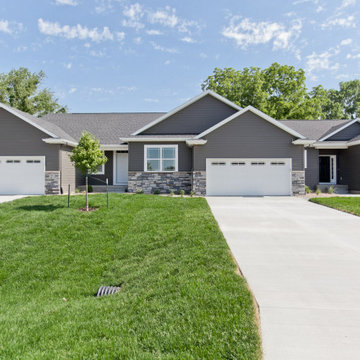
Front exterior
Ispirazione per la facciata di un appartamento grigio classico a un piano con rivestimento in vinile, copertura a scandole e tetto nero
Ispirazione per la facciata di un appartamento grigio classico a un piano con rivestimento in vinile, copertura a scandole e tetto nero
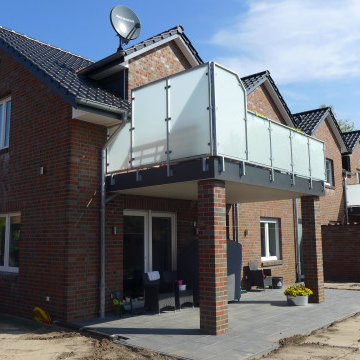
Ispirazione per la facciata di un appartamento piccolo rosso classico a due piani con rivestimento in mattoni, tetto a capanna, copertura in tegole e tetto nero
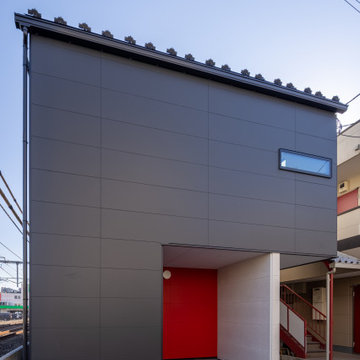
すぐ北側は線路になっています。
線路側や道路側は甲羅のような黒い壁で覆い、あまり生活感が漏れ出ない、スッキリとした外観になるようにしています。
Idee per la facciata di un appartamento piccolo nero moderno a tre piani con rivestimenti misti, tetto a capanna, copertura in metallo o lamiera e tetto nero
Idee per la facciata di un appartamento piccolo nero moderno a tre piani con rivestimenti misti, tetto a capanna, copertura in metallo o lamiera e tetto nero
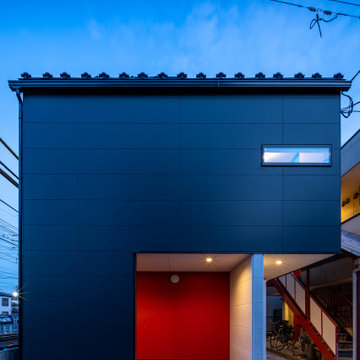
道路側は窓が少なめになっています。
そのため周囲が暗くなると、エントランス部分だけがほんわりと明るくなります。
Immagine della facciata di un appartamento piccolo nero moderno a tre piani con rivestimenti misti, tetto a capanna, copertura in metallo o lamiera e tetto nero
Immagine della facciata di un appartamento piccolo nero moderno a tre piani con rivestimenti misti, tetto a capanna, copertura in metallo o lamiera e tetto nero
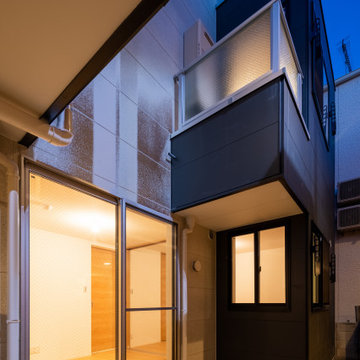
建物の外周は黒い壁になっているのですが、奥まった場所にある中庭に面する部分は白い壁になっています。
緊急時の避難のためでもある中庭ですが、光を下の階まで届かせる光庭の役割もあるため、反射光が得られやすいようにとも考えました。
Idee per la facciata di un appartamento piccolo nero moderno a tre piani con rivestimenti misti, tetto a capanna, copertura in metallo o lamiera e tetto nero
Idee per la facciata di un appartamento piccolo nero moderno a tre piani con rivestimenti misti, tetto a capanna, copertura in metallo o lamiera e tetto nero
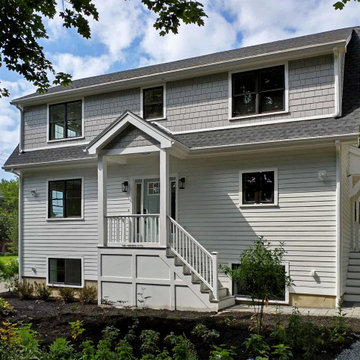
Additions | Renovations | Condominium Conversion
Gloucester, MA
Progress Photos: June, 2023
Our 3-Unit residential condominium project in Gloucester, MA is nearing completion. All three units are under agreement, and final interior and exterior touches are underway.
Developer: Property Quest Solutions
Structural Engineering: Aberjona Engineering
Tektoniks Architects
T: 617-816-3555
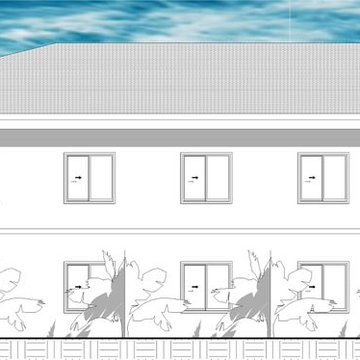
Custom Apartment Building design. Plans available for sale.
Ispirazione per la facciata di un appartamento grande bianco contemporaneo a un piano con rivestimento in stucco, tetto a padiglione, copertura in tegole e tetto nero
Ispirazione per la facciata di un appartamento grande bianco contemporaneo a un piano con rivestimento in stucco, tetto a padiglione, copertura in tegole e tetto nero
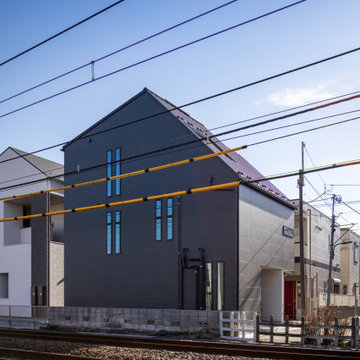
北側はすぐに線路になっています。
法律上許される最大のボリュームを確保し、その中に出来るだけ広い住戸を、出来るだけ多く納めています。
Esempio della facciata di un appartamento piccolo nero moderno a tre piani con rivestimenti misti, tetto a capanna, copertura in metallo o lamiera e tetto nero
Esempio della facciata di un appartamento piccolo nero moderno a tre piani con rivestimenti misti, tetto a capanna, copertura in metallo o lamiera e tetto nero
Facciate di Appartamenti con tetto nero
5